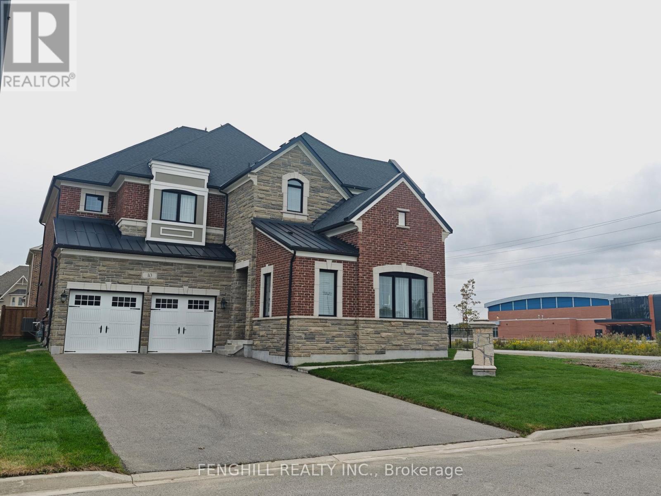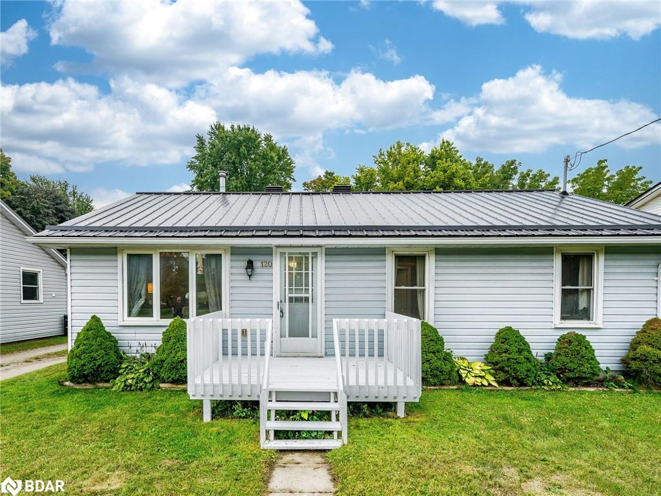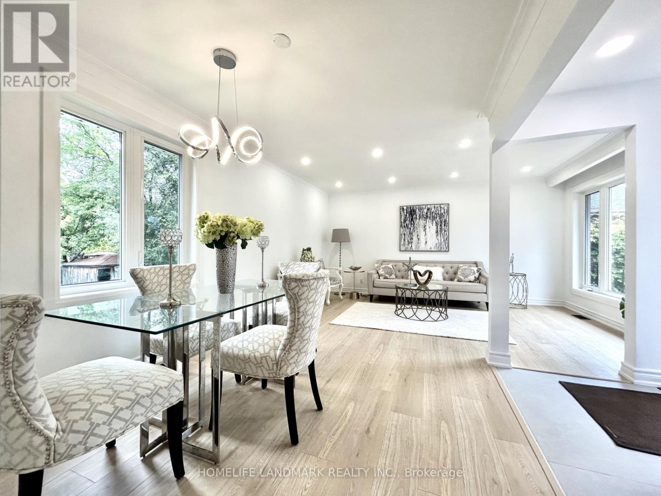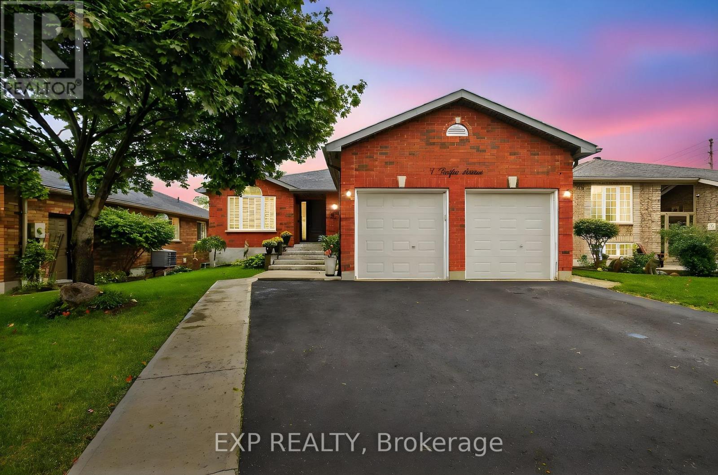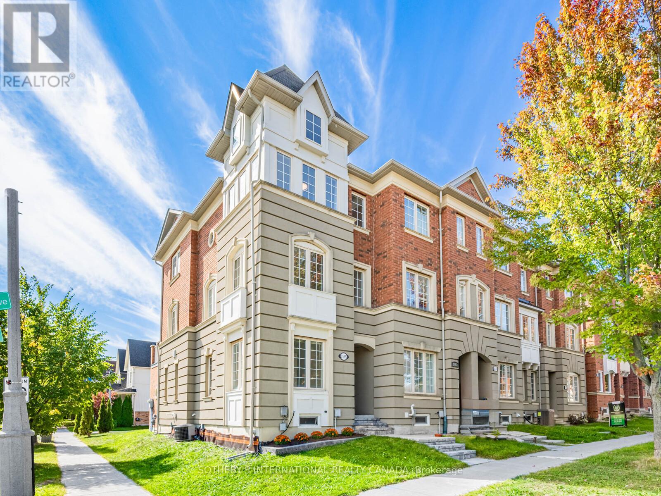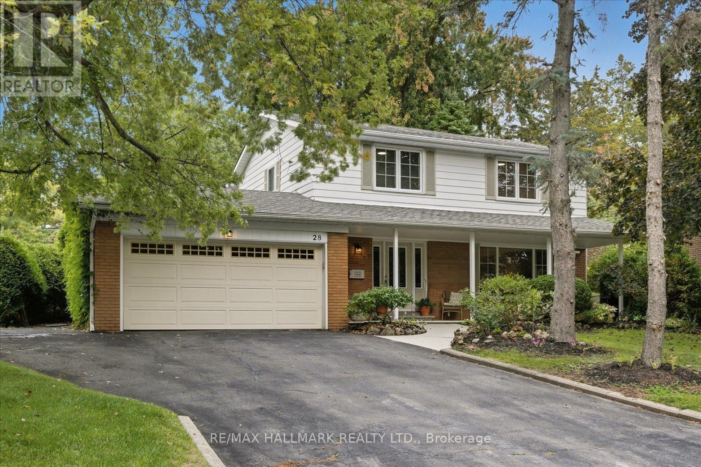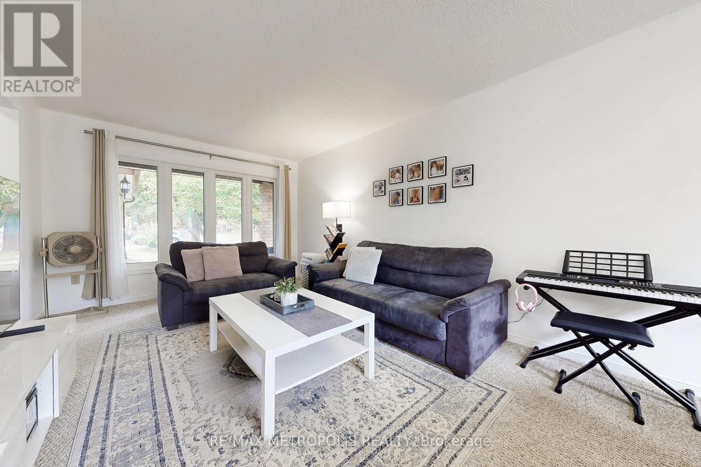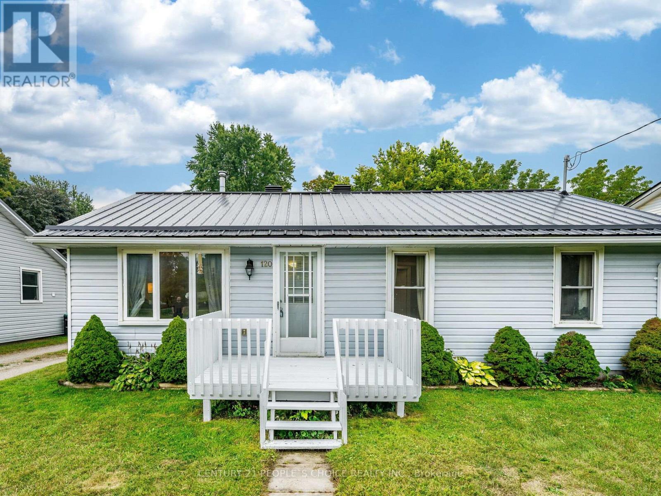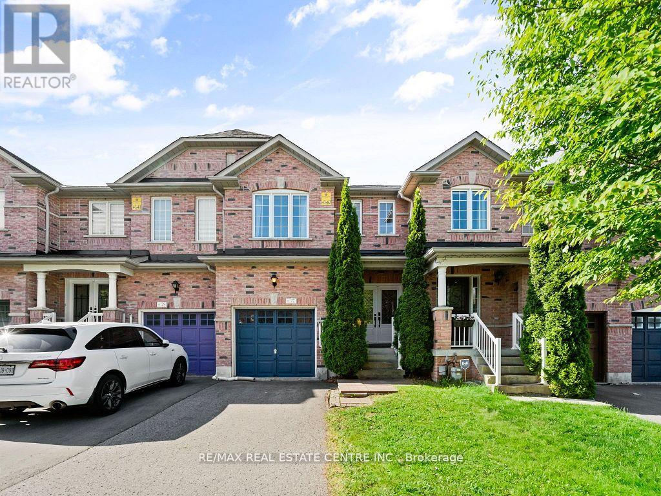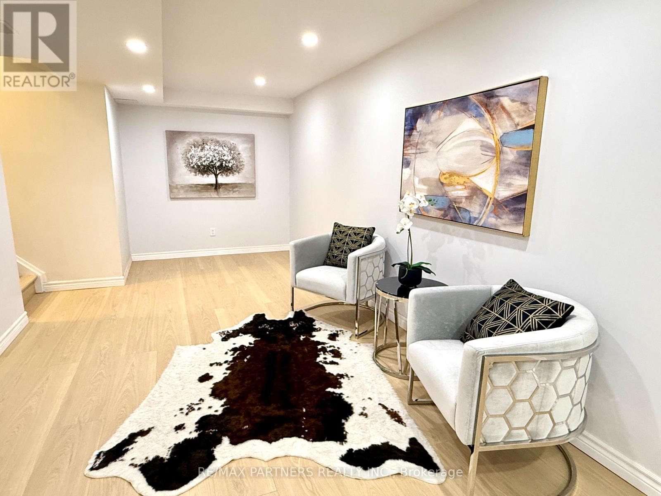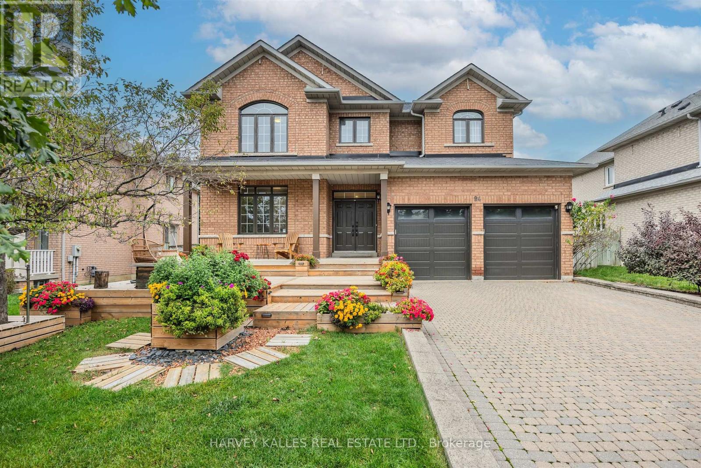- Houseful
- ON
- Georgina
- Sutton-Jacksons Point
- 35 Big Canoe Dr
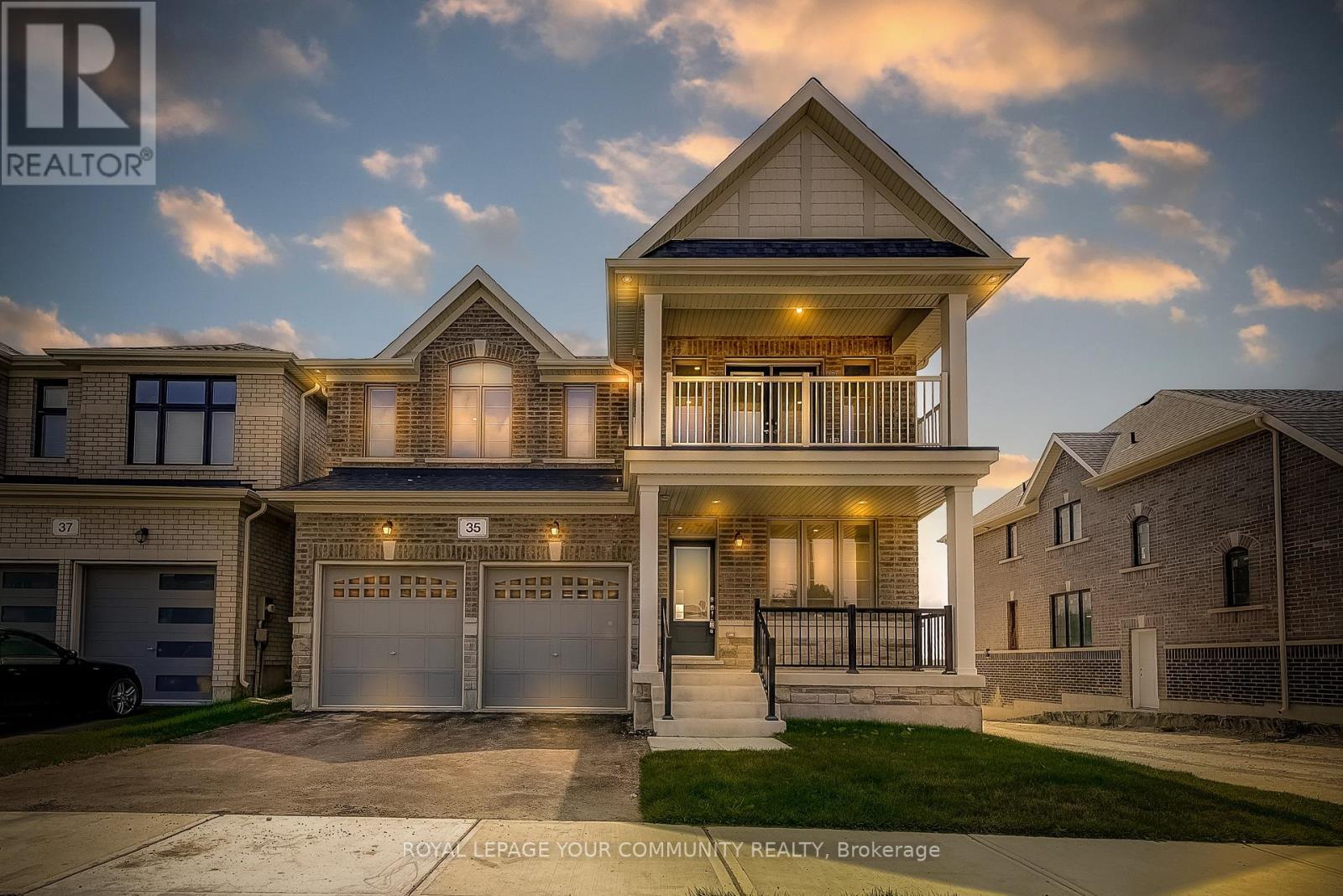
Highlights
Description
- Time on Housefulnew 3 hours
- Property typeSingle family
- Neighbourhood
- Median school Score
- Mortgage payment
Welcome To 35 Big Canoe Dr! Introducing The River Trail Model, Elevation A - Proudly Built By Briarwood Homes In The Prestigious Trilogy Community Of Sutton. Offering Over 2,800 Sq. Ft. Of Beautifully Finished Living Space, This Home Features 9 Ft. Ceilings On The Main Floor, Smooth Ceilings, Pot Lights, And Extensive Upgrades Throughout. Enjoy Elegant Hardwood Flooring, Upgraded Kitchen And Servery Cabinetry, And Under-Valance Lighting All Overlooking The Backyard And Peaceful Green Space With Serene, Breathtaking Views. Each Bedroom Offers Ample Space, With The Primary Suite Showcasing A Luxurious 5-Piece Ensuite. One Of The Secondary Bedrooms Features A Private Walk-Out Deck, Perfect For Your Morning Coffee. Conveniently Located Just Steps From Schools, Parks, And Scenic Trails, And Just Minutes To The Lake, Beaches, Shopping, And Local Amenities. Excellent Commuter Access Via Highway 48 And Just 10 Minutes To Keswick And Highway 404. Don't Miss Out On Owning This Beautifully Upgraded Home In One Of Sutton's Most Sought-After Communities! (id:63267)
Home overview
- Cooling Central air conditioning
- Heat source Natural gas
- Heat type Forced air
- Sewer/ septic Sanitary sewer
- # total stories 2
- # parking spaces 5
- Has garage (y/n) Yes
- # full baths 4
- # total bathrooms 4.0
- # of above grade bedrooms 4
- Flooring Hardwood, carpeted
- Community features School bus
- Subdivision Sutton & jackson's point
- Lot size (acres) 0.0
- Listing # N12427535
- Property sub type Single family residence
- Status Active
- Dining room 4.11m X 3.52m
Level: Main - Kitchen 3.49m X 5.78m
Level: Main - Office 2.56m X 3.04m
Level: Main - Eating area 2.72m X 5.16m
Level: Main - Living room 4.11m X 4.55m
Level: Main - 4th bedroom 4.16m X 3.32m
Level: Upper - 3rd bedroom 4.09m X 3.36m
Level: Upper - Primary bedroom 5.76m X 4.78m
Level: Upper - 2nd bedroom 3.66m X 4.16m
Level: Upper
- Listing source url Https://www.realtor.ca/real-estate/28914793/35-big-canoe-drive-georgina-sutton-jacksons-point-sutton-jacksons-point
- Listing type identifier Idx

$-3,197
/ Month

