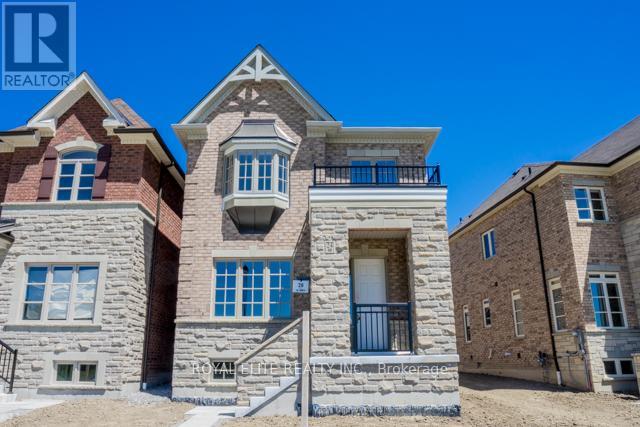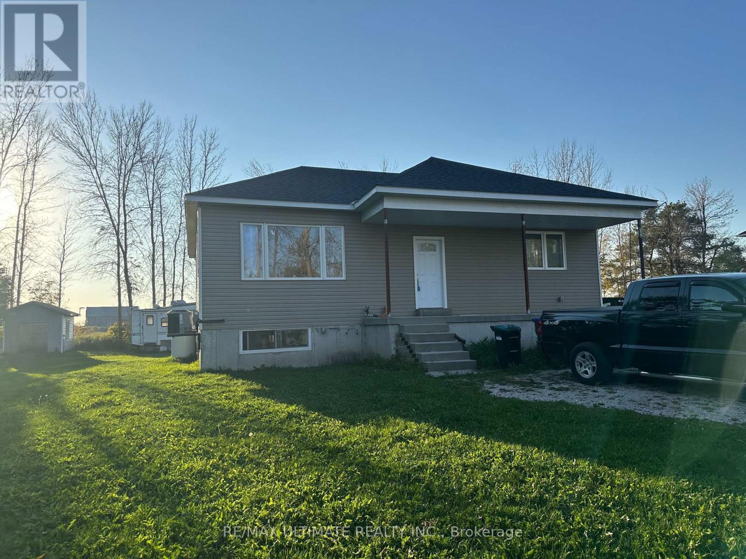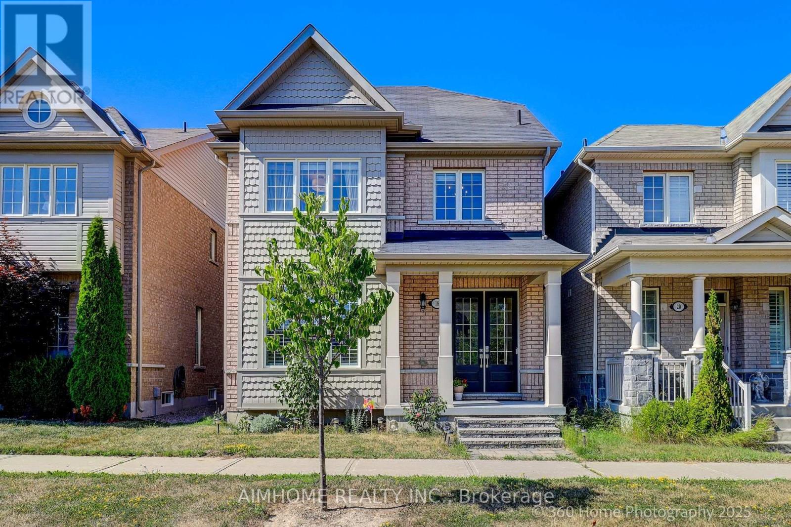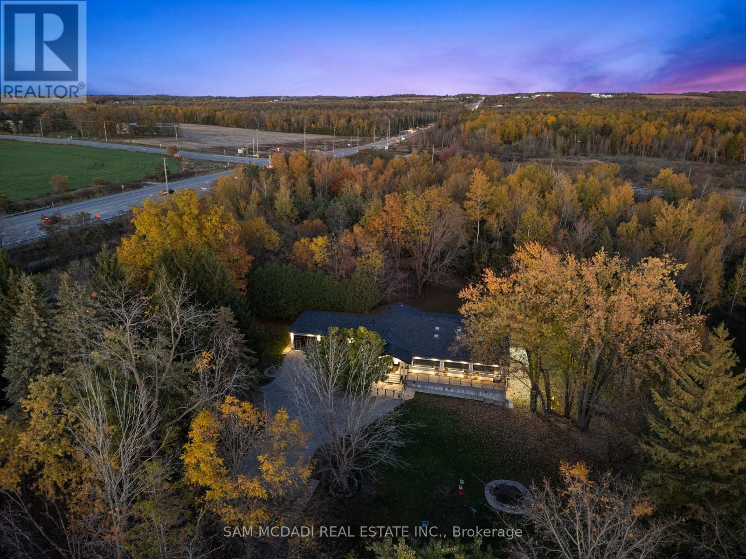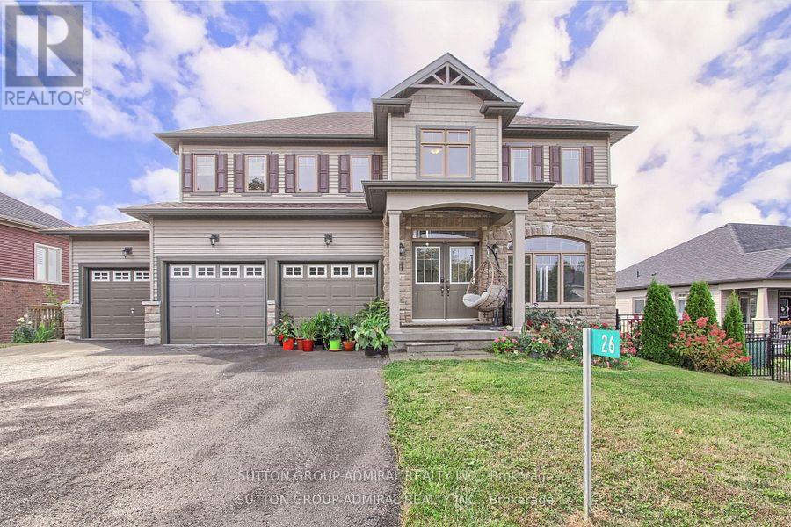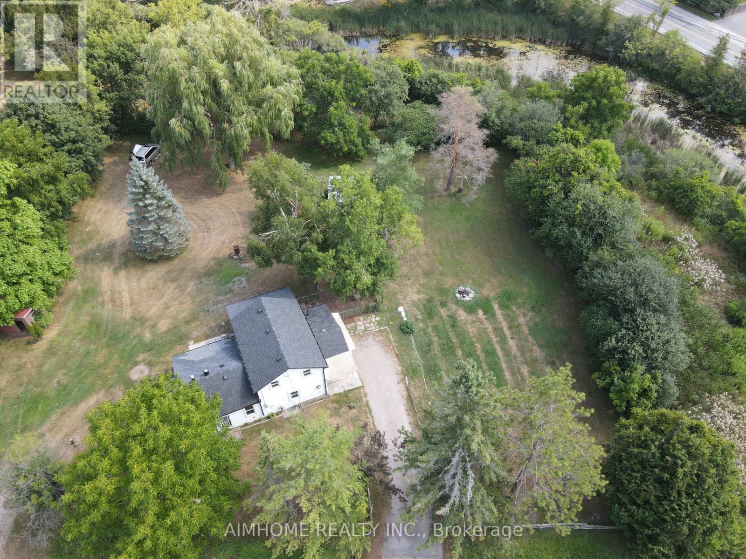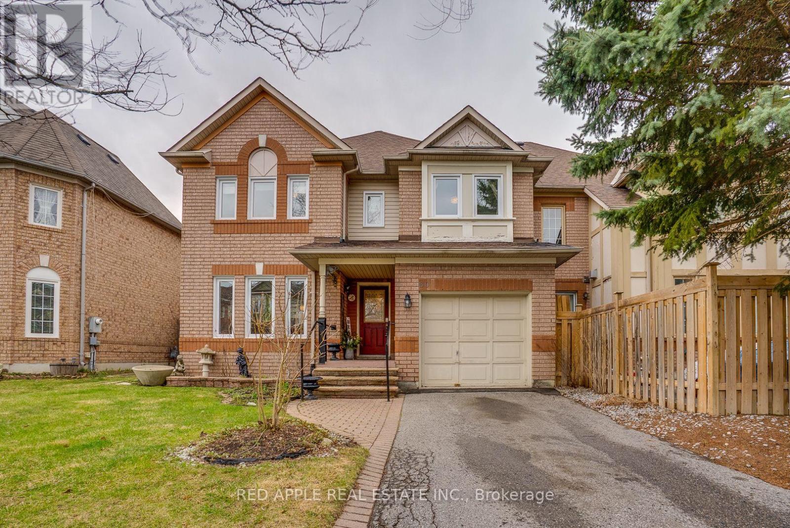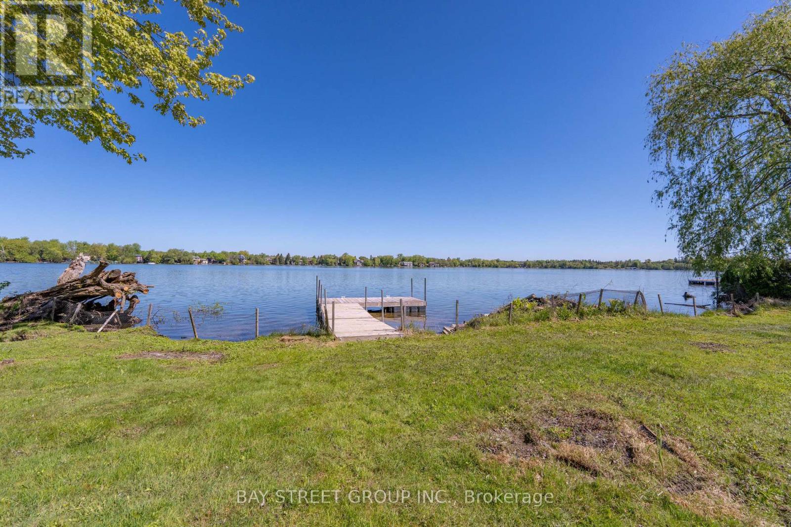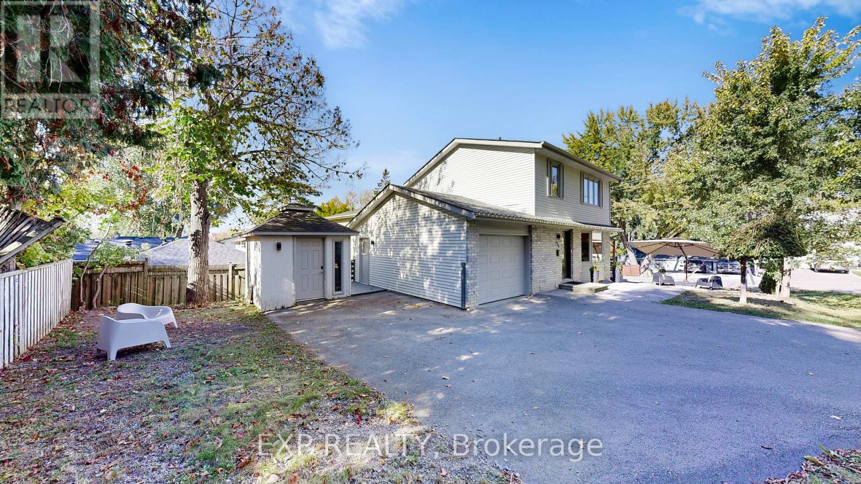- Houseful
- ON
- Georgina
- Sutton-Jacksons Point
- 36 Juno Cres
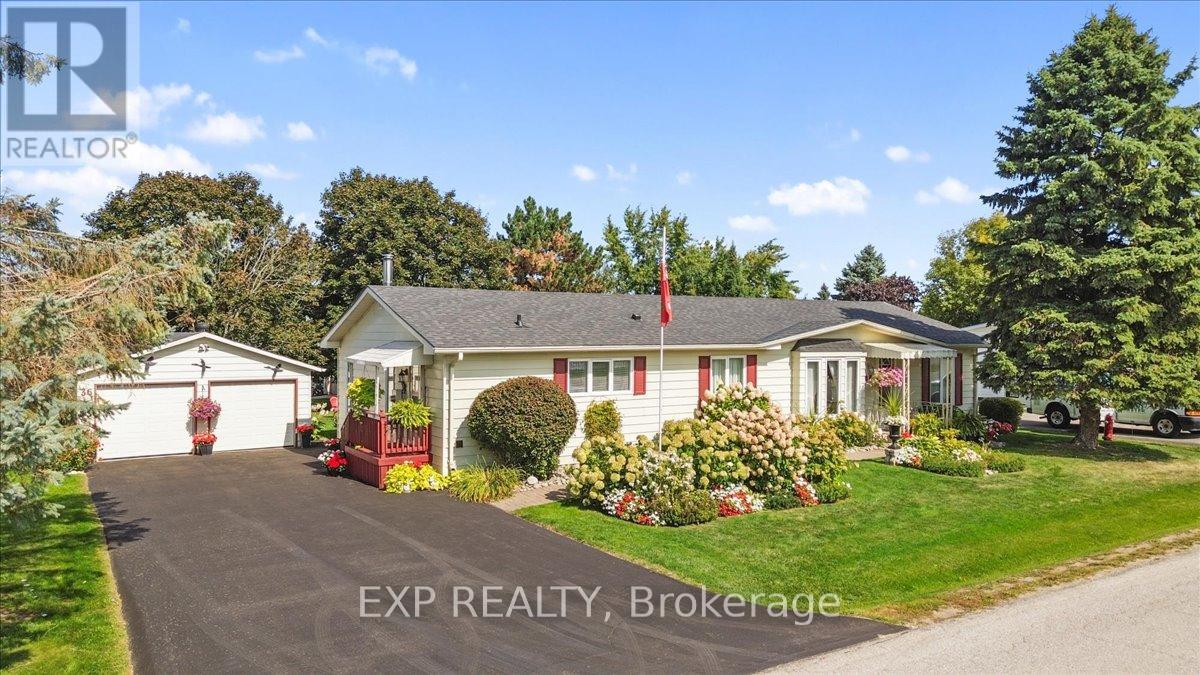
Highlights
Description
- Time on Houseful32 days
- Property typeSingle family
- StyleBungalow
- Neighbourhood
- Median school Score
- Mortgage payment
Immaculate, Bright 3 Bedroom, 2 Bathroom Bungalow In Sought-After Sutton By The Lake. Manicured Grounds With Numerous Perennial Gardens, A Paved Driveway, And A 2 Car Garage Create Wonderful Curb Appeal. The Open-Concept Kitchen Featuring A Large Island And Plenty Of Storage Flows Effortlessly To The Family/ Dining/Living Area And A Covered Porch Overlooking A Private, Tree-Framed Backyard. Spacious Primary Retreat With 4 Pc Ensuite. Handy Garden Shed For Seasonal Tools And Hobbies. Minutes To Lake Simcoe, Shopping, Parks, And Amenities. This Is Truly A Lifestyle! Taxes to be confirmed by buyer or buyer's agent. Land lease (maintenance) fees may have a $50 increase with new ownership - to be confirmed by buyer or buyer's agent. Land lease (maintenance) fee currently $718.19 per month Incl. Lot Lease, Water, Some Snow Removal, Community Inground Pool, Clubhouse, Tennis Courts, Shuffleboard & Park Amenities.. Offers will be conditional on Land Lease being signed by land owner. (id:63267)
Home overview
- Cooling Central air conditioning
- Heat source Electric
- Heat type Heat pump, not known
- Sewer/ septic Septic system
- # total stories 1
- # parking spaces 8
- Has garage (y/n) Yes
- # full baths 2
- # total bathrooms 2.0
- # of above grade bedrooms 3
- Flooring Laminate, vinyl
- Has fireplace (y/n) Yes
- Subdivision Sutton & jackson's point
- Lot size (acres) 0.0
- Listing # N12438198
- Property sub type Single family residence
- Status Active
- Primary bedroom 4.32m X 3.77m
Level: Main - Laundry 2.41m X 1.53m
Level: Main - Living room 3.72m X 3.77m
Level: Main - Kitchen 3.63m X 2.81m
Level: Main - 3rd bedroom 3.22m X 3.77m
Level: Main - Bathroom 3.34m X 2.75m
Level: Main - Family room 5.16m X 5.09m
Level: Main - Bathroom 2.8m X 1.52m
Level: Main - Dining room 3.17m X 3.77m
Level: Main - 2nd bedroom 3.22m X 3.06m
Level: Main
- Listing source url Https://www.realtor.ca/real-estate/28937214/36-juno-crescent-georgina-sutton-jacksons-point-sutton-jacksons-point
- Listing type identifier Idx

$-1,733
/ Month

