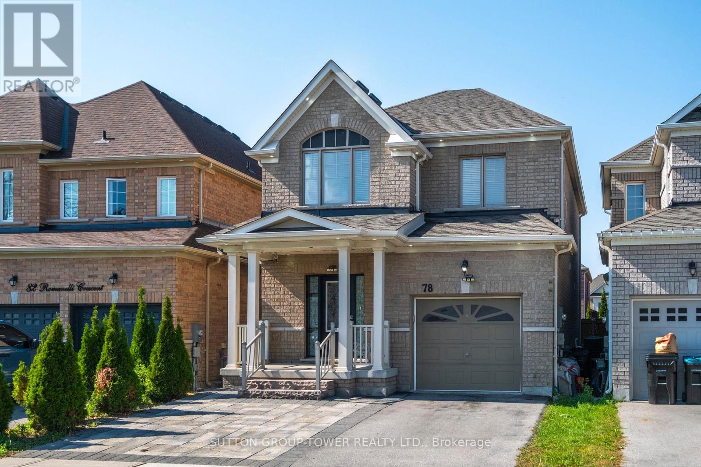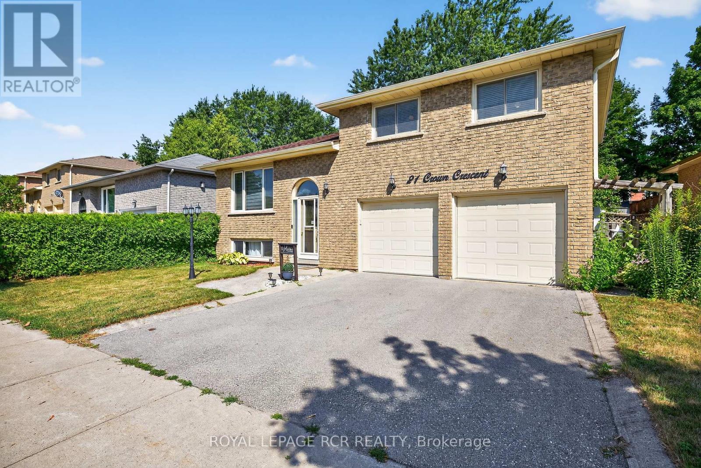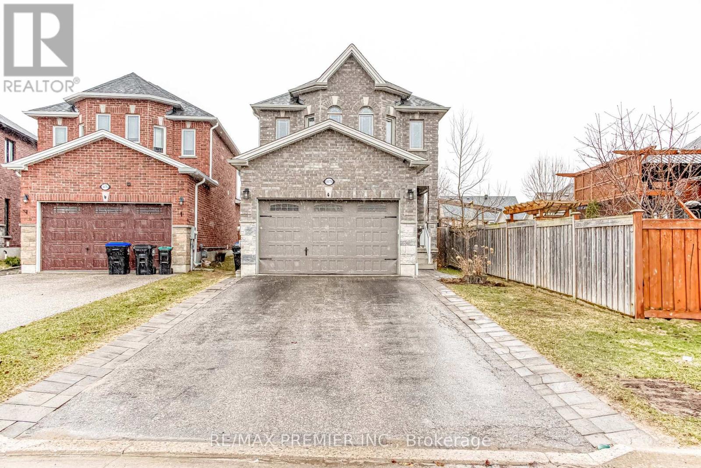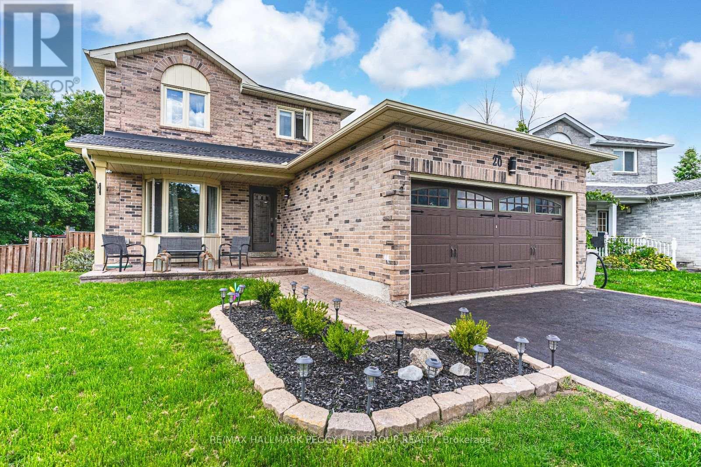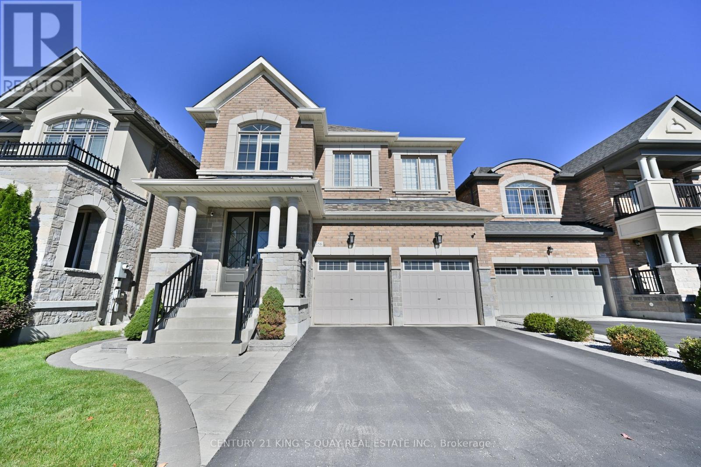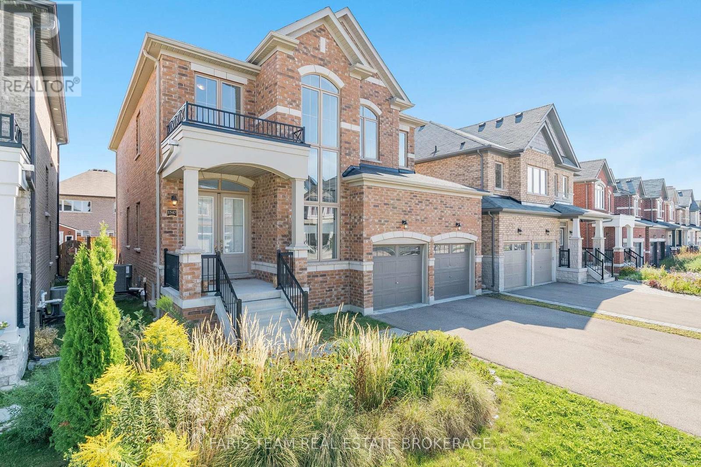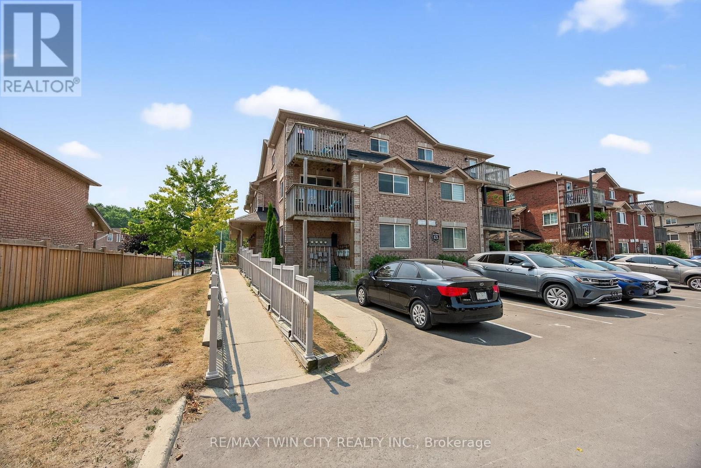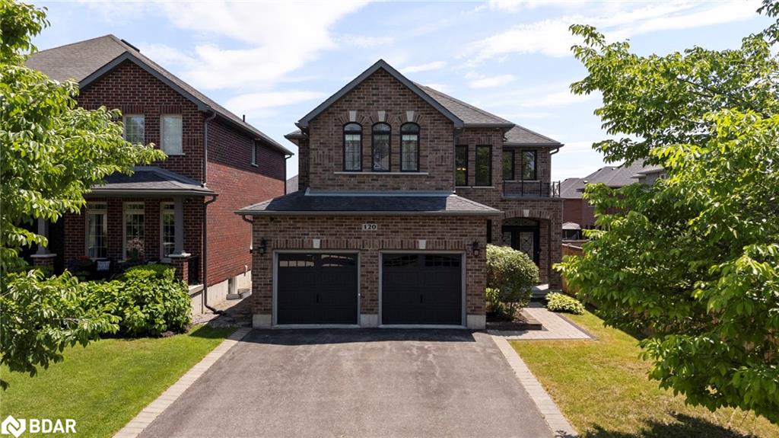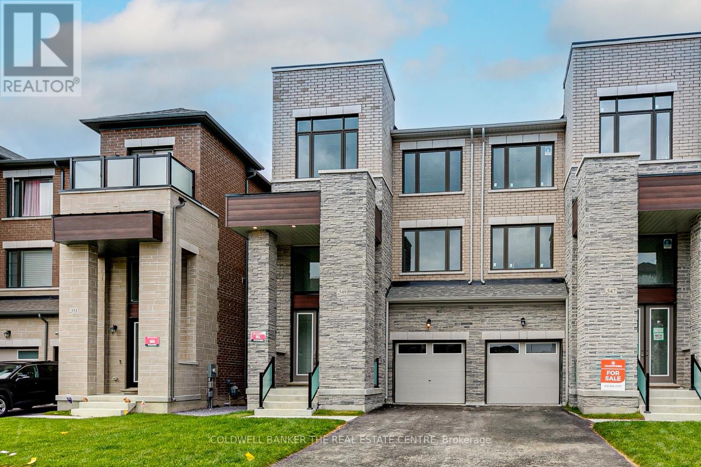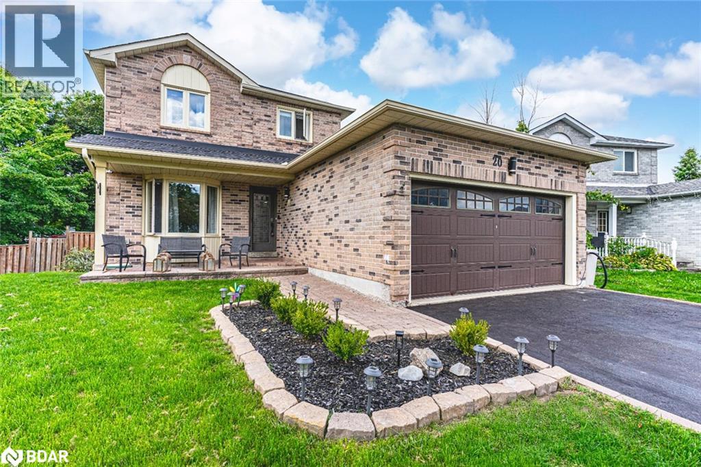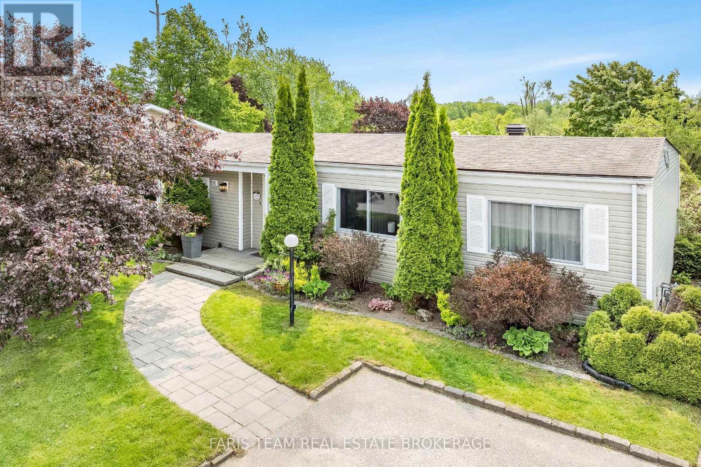- Houseful
- ON
- Georgina
- Keswick South
- 40 Riverglen Dr
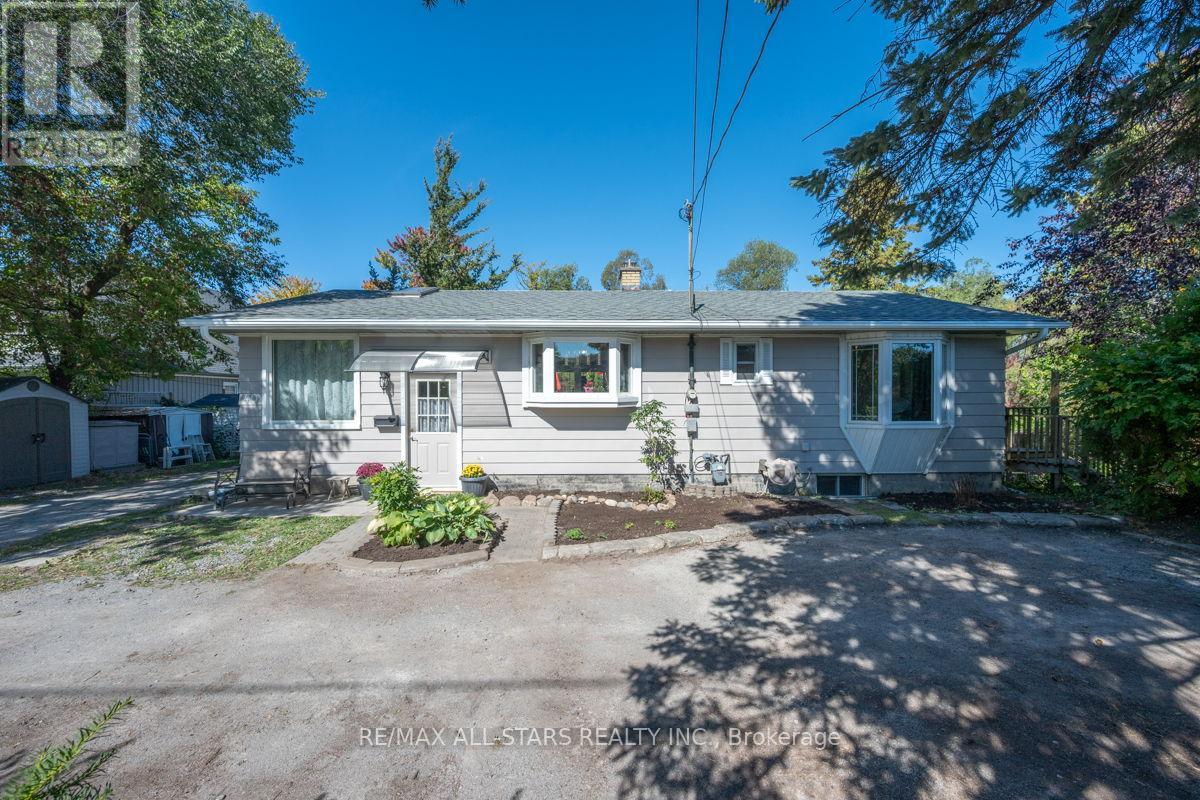
Highlights
Description
- Time on Housefulnew 5 days
- Property typeSingle family
- StyleBungalow
- Neighbourhood
- Median school Score
- Mortgage payment
A rare find! This waterfront property is 2 separate serviced lots allowing for multiple future possibilities. Ideal property for builders, renovators, investors, large families & nature lovers. 3+1 bedroom bungalow with finished walkout basement is located in the centre of Town, walk to all amenities and only minutes to Hwy 404. Eat-in kitchen, generous room sizes, large windows throughout, several walkouts to the back yard. Additional living space for extended family or guests with this awesome bunkie that features 2 bedrooms, living room, bathroom & kitchen. Enjoy the peace and tranquility of being surrounded by nature, on this massive 100' x 415' lot on the scenic Maskinonge River for year round recreation with access to Lake Simcoe. Fish off your own dock and park your boat in your own back yard. This property offers lots of privacy hedges & mature trees, a spacious deck leading to an inground pool, several garden sheds, perennial gardens, circular driveway. A perfect blend of convenience, privacy, home & cottage waterfront lifestyle. (id:63267)
Home overview
- Cooling Central air conditioning
- Heat source Natural gas
- Heat type Forced air
- Has pool (y/n) Yes
- Sewer/ septic Sanitary sewer
- # total stories 1
- # parking spaces 8
- # full baths 1
- # half baths 1
- # total bathrooms 2.0
- # of above grade bedrooms 4
- Flooring Laminate
- Subdivision Keswick south
- View Direct water view
- Water body name Lake simcoe
- Directions 1424539
- Lot size (acres) 0.0
- Listing # N12440340
- Property sub type Single family residence
- Status Active
- Recreational room / games room 6.99m X 7.23m
Level: Basement - Bedroom 2.9m X 4.22m
Level: Basement - Library 2.27m X 3.81m
Level: Basement - Dining room 2.82m X 3.1m
Level: Main - Living room 6.69m X 3.54m
Level: Main - Kitchen 3.22m X 3.79m
Level: Main - Office 2.57m X 3.54m
Level: Main - Primary bedroom 3.84m X 3.57m
Level: Main - 2nd bedroom 2.36m X 3.69m
Level: Main
- Listing source url Https://www.realtor.ca/real-estate/28942013/40-riverglen-drive-georgina-keswick-south-keswick-south
- Listing type identifier Idx

$-3,720
/ Month

