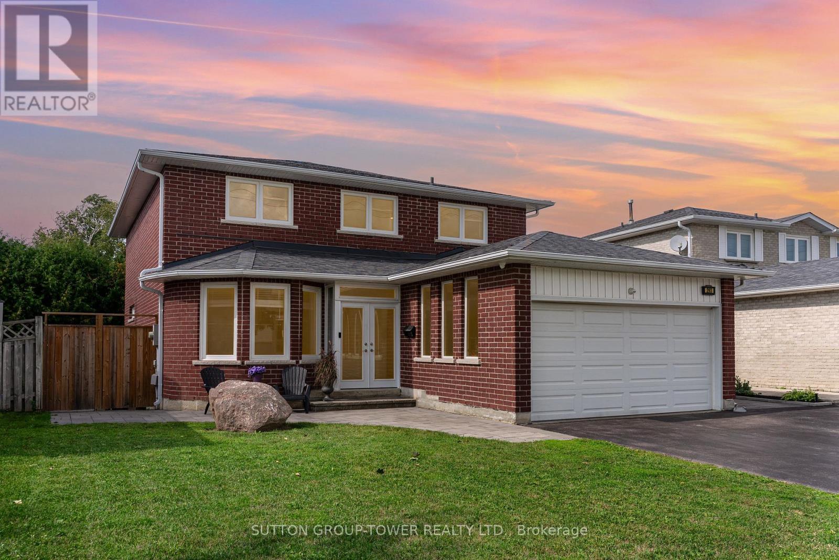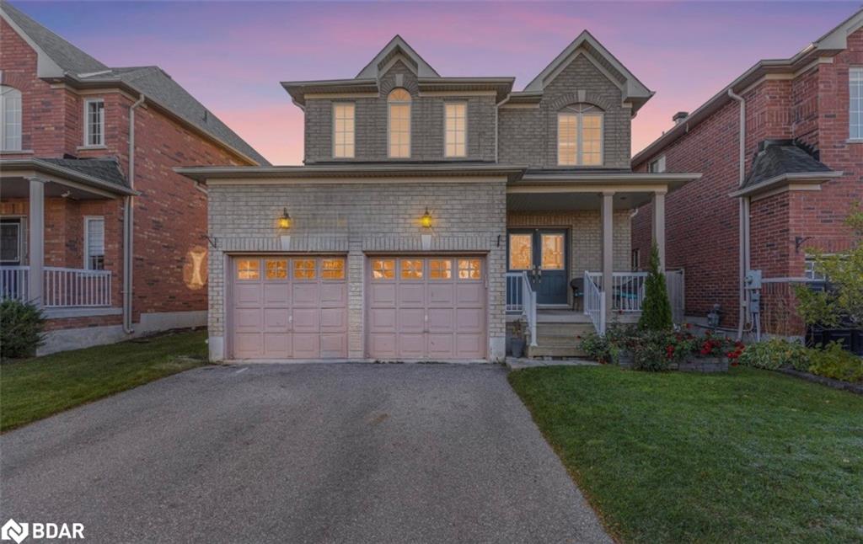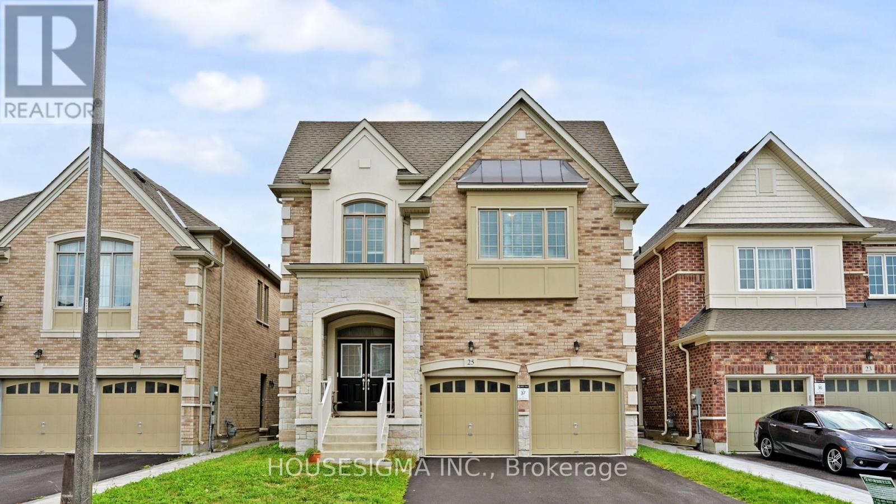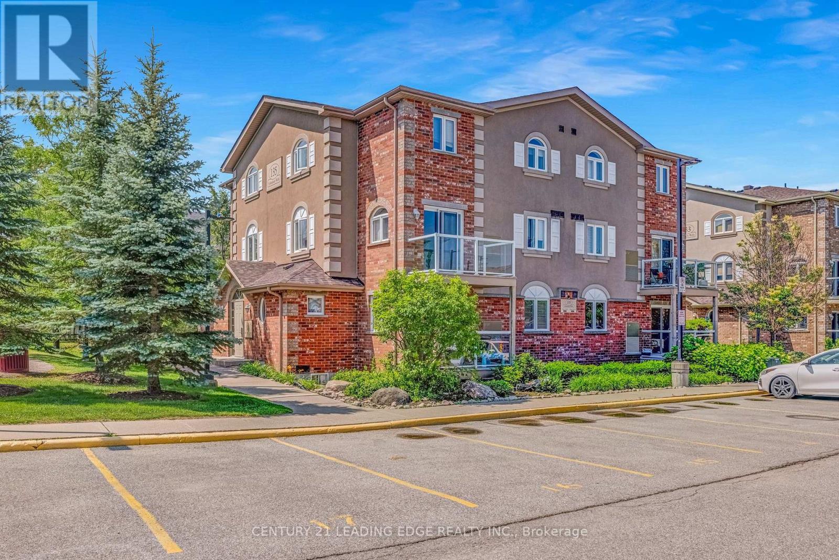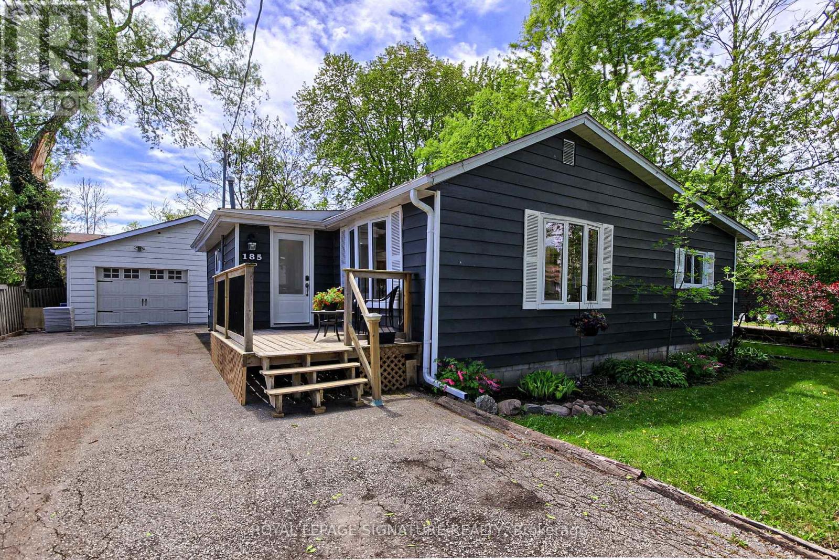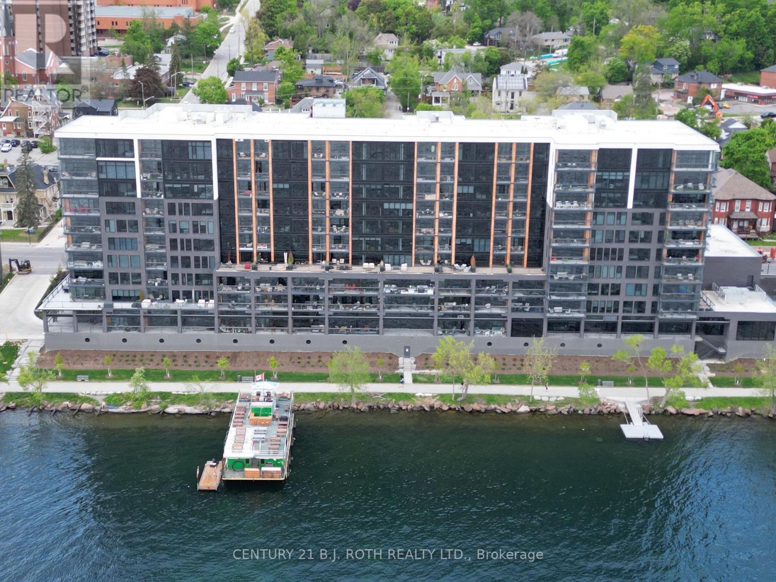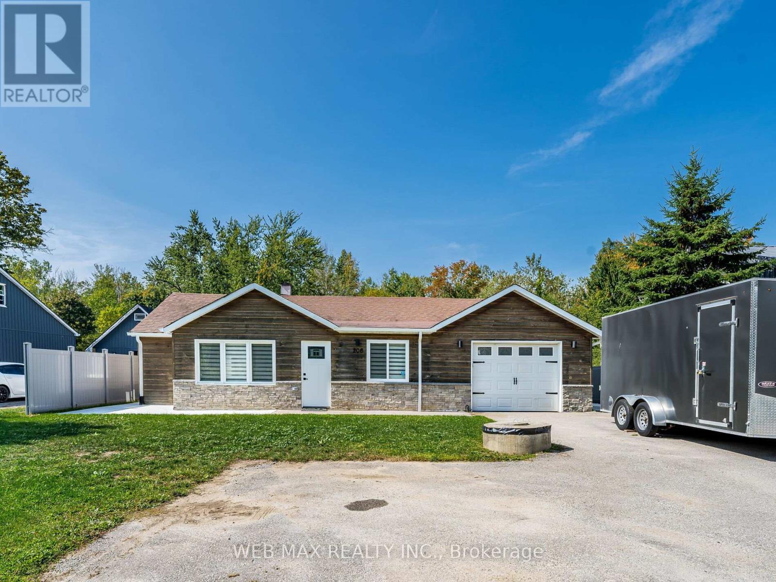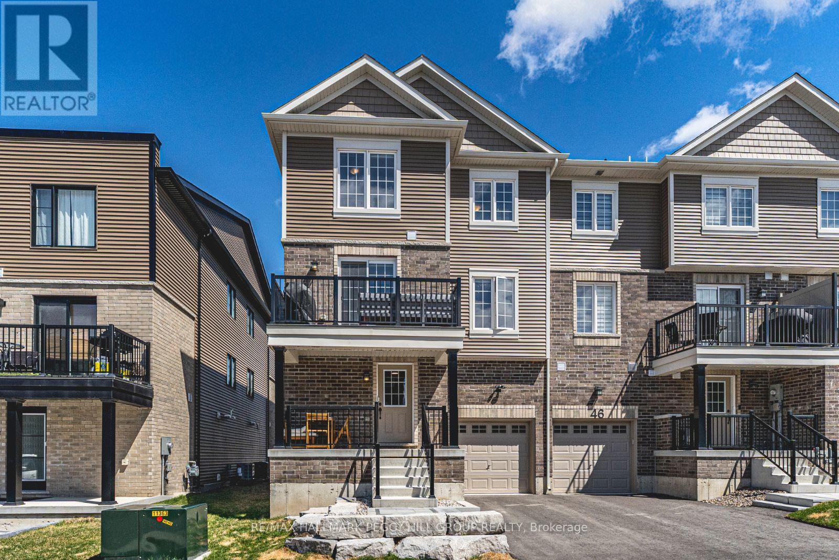- Houseful
- ON
- Georgina
- Keswick North
- 41 Mackenzie Ct
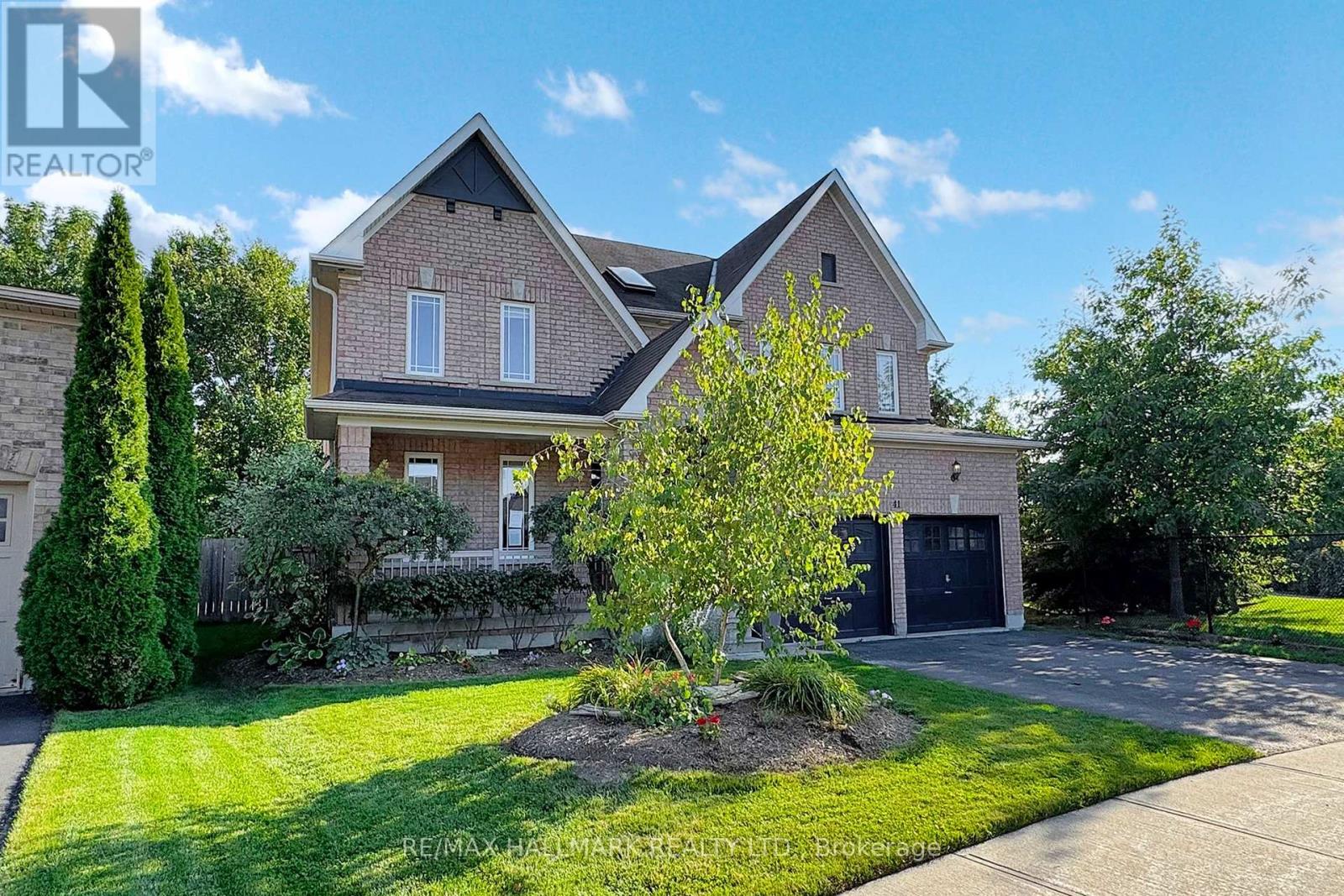
Highlights
Description
- Time on Housefulnew 6 days
- Property typeSingle family
- Neighbourhood
- Median school Score
- Mortgage payment
A beautifully upgraded 4 bedroom detached home on one of Keswicks most desirable cul-de-sacs. Offering 2,498 sq ft of stylish living space, this move-in ready home features a spacious foyer, formal dining with coffered ceiling, and an open-concept family room with cozy gas fireplace.The showpiece kitchen boasts a large island with seating, granite countertops, and French doors leading to a private backyard with deck perfect for entertaining. Upstairs, the expansive primary suite offers dual walk-in closets, a spa-like 5-piece ensuite with jacuzzi tub, and a private walk-out deck. Three additional bedrooms provide plenty of space for family or guests.Recently painted, modern lighting throughout. Additional upgrades include skylight, hardwood floors, upgraded stair spindles, and egress basement windows. Just minutes to parks, trails, schools, shopping, and Hwy 404. (id:63267)
Home overview
- Cooling Central air conditioning
- Heat source Natural gas
- Heat type Forced air
- Sewer/ septic Sanitary sewer
- # total stories 2
- # parking spaces 4
- Has garage (y/n) Yes
- # full baths 2
- # half baths 1
- # total bathrooms 3.0
- # of above grade bedrooms 4
- Subdivision Keswick north
- Lot size (acres) 0.0
- Listing # N12393457
- Property sub type Single family residence
- Status Active
- 2nd bedroom 4.1m X 3.73m
Level: 2nd - 3rd bedroom 4.05m X 3.67m
Level: 2nd - 4th bedroom 3.66m X 3.59m
Level: 2nd - Primary bedroom 6.21m X 5.87m
Level: 2nd - Kitchen 3.6m X 3.6m
Level: Main - Eating area 3.6m X 3.07m
Level: Main - Family room 5.27m X 3.6m
Level: Main - Dining room 4.05m X 3.66m
Level: Main - Laundry 2.51m X 2.1m
Level: Main
- Listing source url Https://www.realtor.ca/real-estate/28840717/41-mackenzie-court-georgina-keswick-north-keswick-north
- Listing type identifier Idx

$-2,533
/ Month

