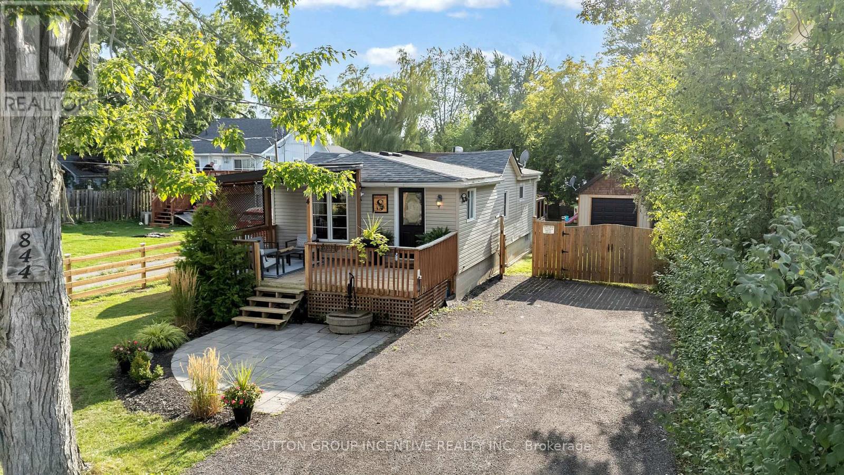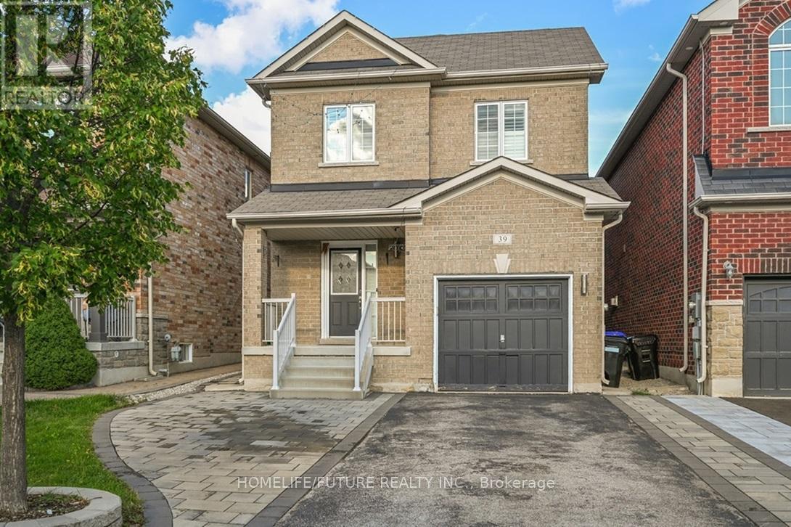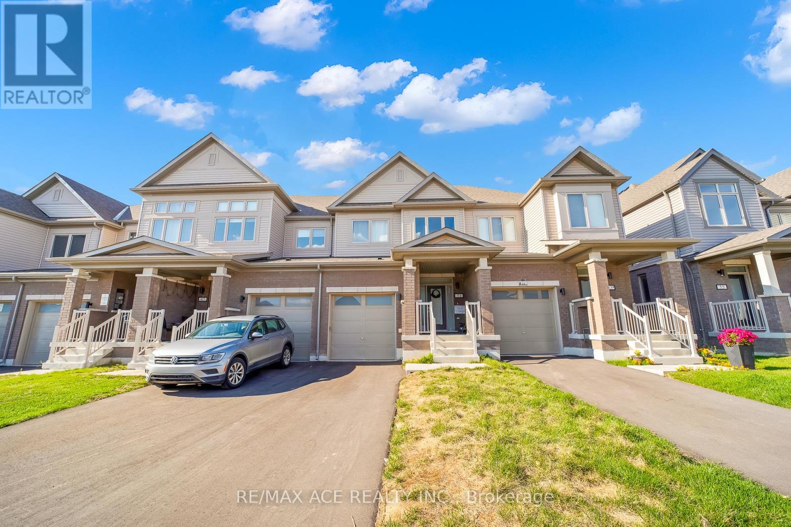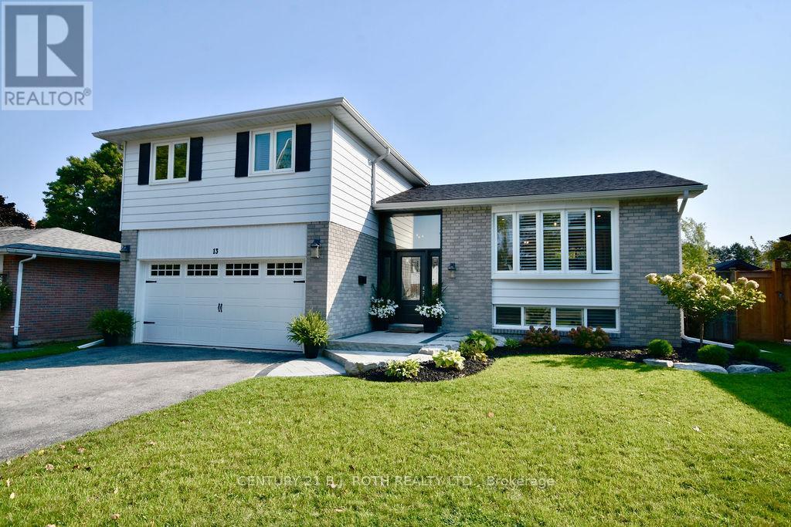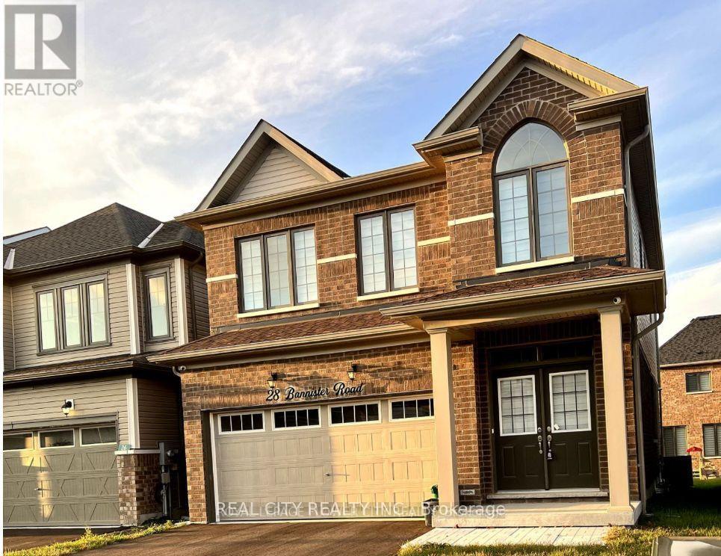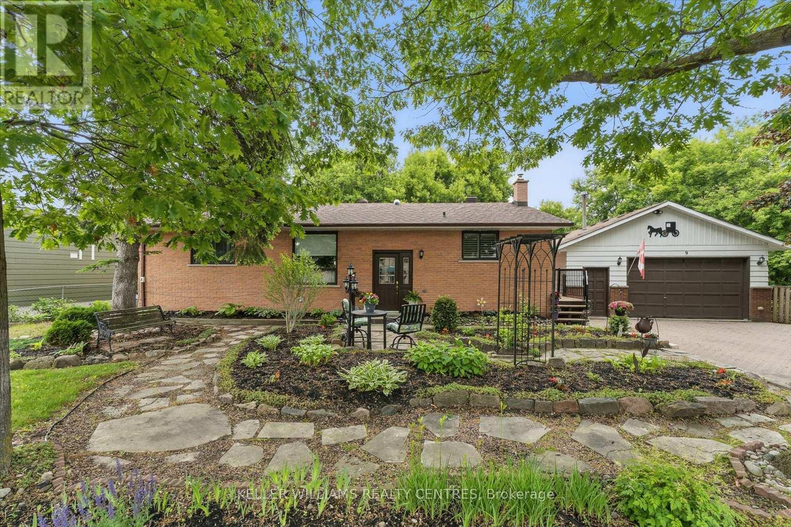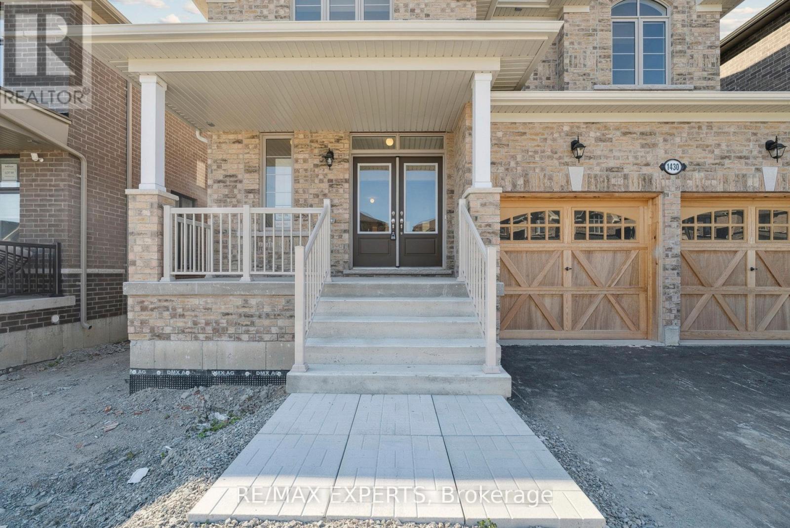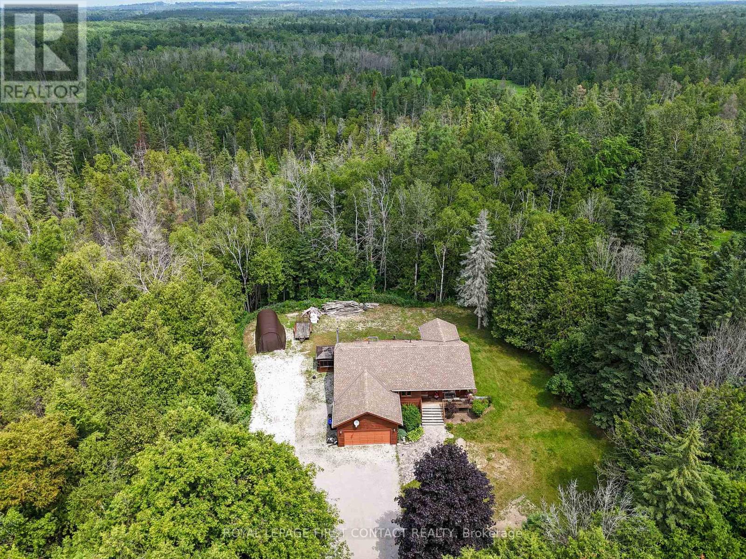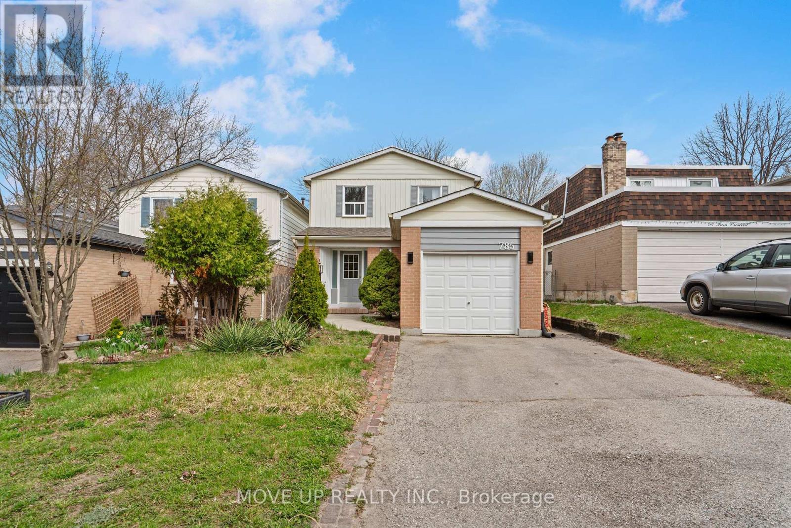- Houseful
- ON
- Georgina
- Keswick South
- 428 Lake Dr S
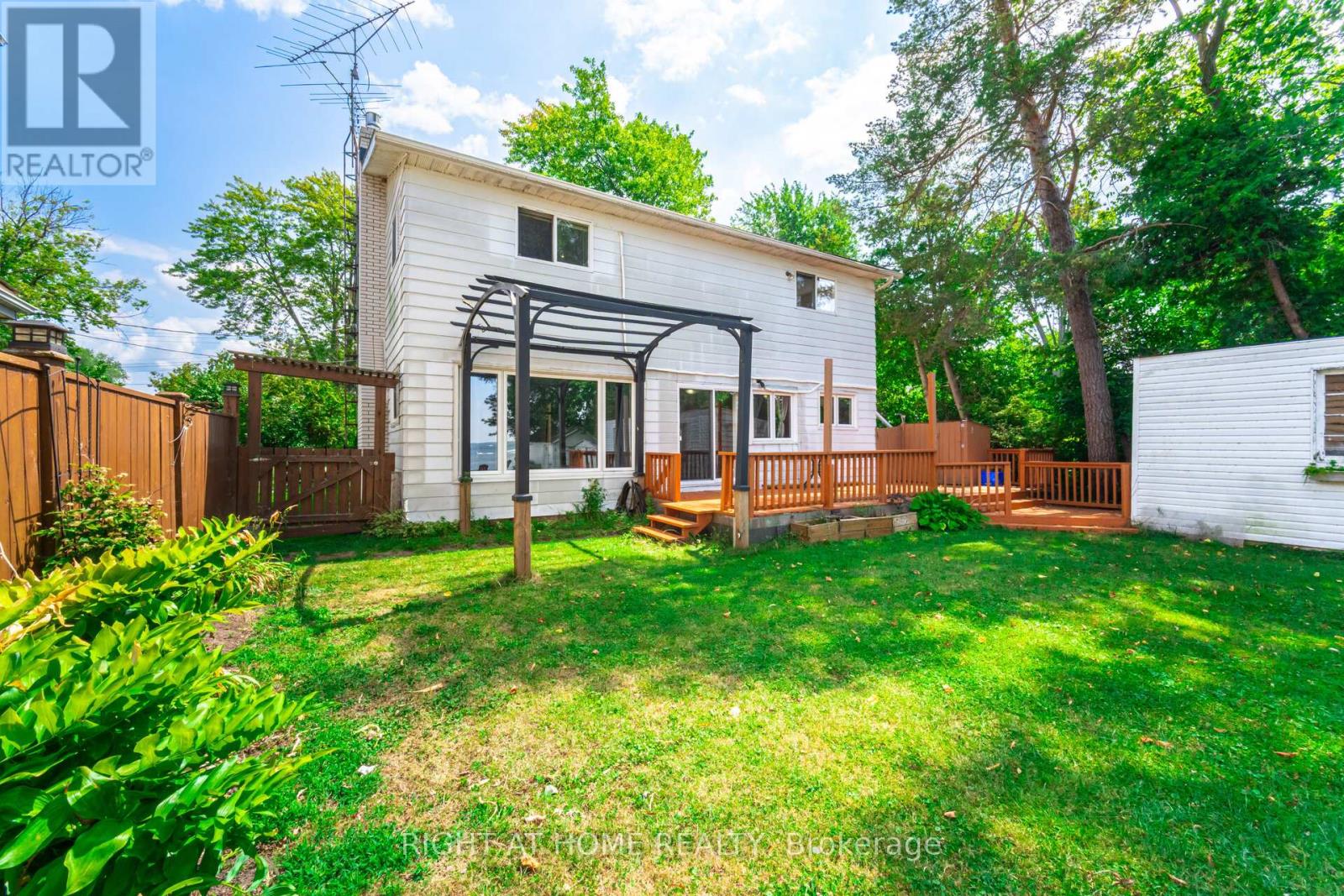
Highlights
Description
- Time on Houseful18 days
- Property typeSingle family
- Neighbourhood
- Median school Score
- Mortgage payment
This direct waterfront home offers year-round comfort and charm with 4 spacious bedrooms. The newly opened main living area includes a formal dining space that feels bright, airy, and inviting. Cozy up by the classic red brick gas fireplace that flows into the large, open-concept eat-in kitchen with plenty of storage and a bonus den space that can be used as a butler's pantry. Enjoy the comfort of four brand-new heat pumps and upgraded laminate flooring throughout. Step outside to a large sun deck perfect for relaxing while soaking in stunning western views and unforgettable sunsets. Manicured lawn that walks out to a huge multipurpose dock. The property also includes a dry boat house, garden shed, workshop, and a sturdy concrete Breakwall protecting both your shoreline and your boat. Private Membership Park Next door. Whether you're looking for a peaceful escape or a place to make lasting family memories, 428 Lake Dr S is ready to welcome you home. Book your showing today and start living the lake life you've dreamed of. (id:63267)
Home overview
- Cooling Wall unit
- Heat source Electric
- Heat type Heat pump
- Sewer/ septic Sanitary sewer
- # total stories 2
- # parking spaces 6
- # half baths 2
- # total bathrooms 2.0
- # of above grade bedrooms 4
- Flooring Laminate, ceramic
- Has fireplace (y/n) Yes
- Subdivision Keswick south
- View View, direct water view
- Water body name Lake simcoe
- Directions 1924098
- Lot size (acres) 0.0
- Listing # N12350019
- Property sub type Single family residence
- Status Active
- 4th bedroom 4.3m X 2.39m
Level: 2nd - Bedroom 4.32m X 3.91m
Level: 2nd - 2nd bedroom 4.25m X 3.21m
Level: 2nd - 3rd bedroom 4.3m X 2.92m
Level: 2nd - Living room 8.83m X 4.29m
Level: Main - Kitchen 5.43m X 3.3m
Level: Main - Foyer 2.33m X 1.81m
Level: Main - Pantry 3.03m X 2.77m
Level: Main - Dining room 8.83m X 4.29m
Level: Main - Eating area 5.43m X 3.3m
Level: Main
- Listing source url Https://www.realtor.ca/real-estate/28745271/428-lake-drive-s-georgina-keswick-south-keswick-south
- Listing type identifier Idx

$-4,346
/ Month




