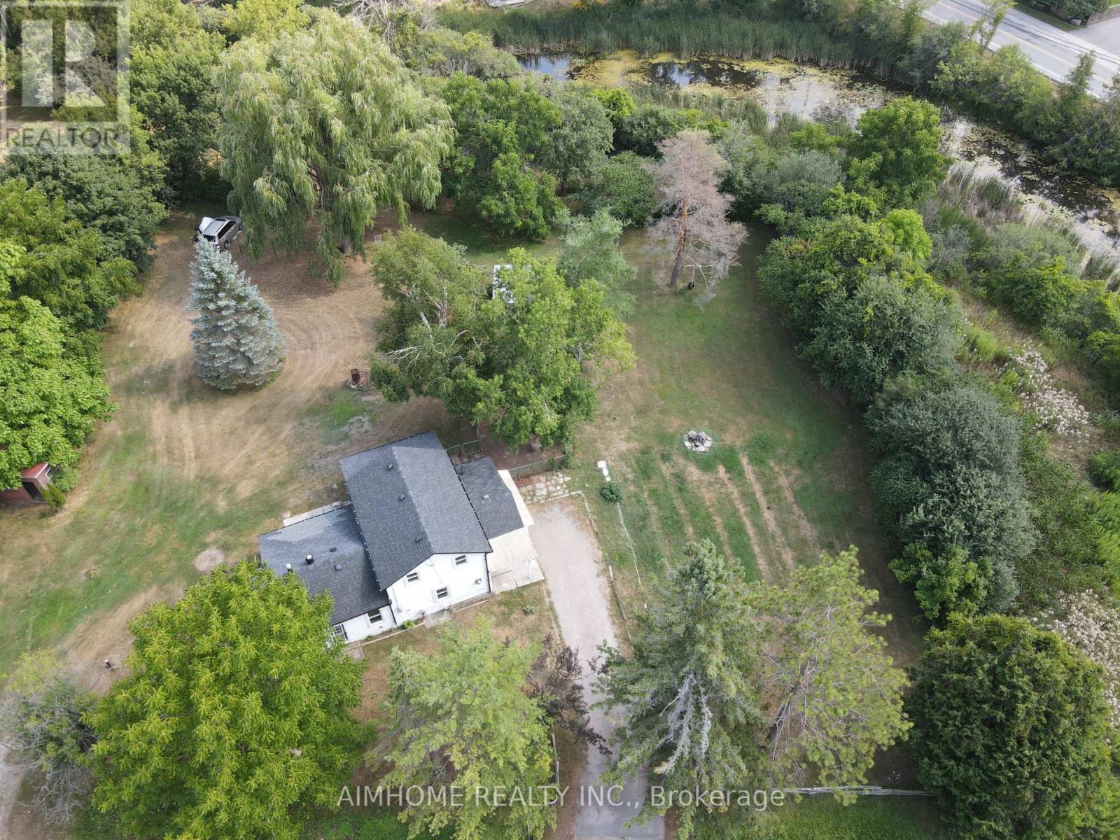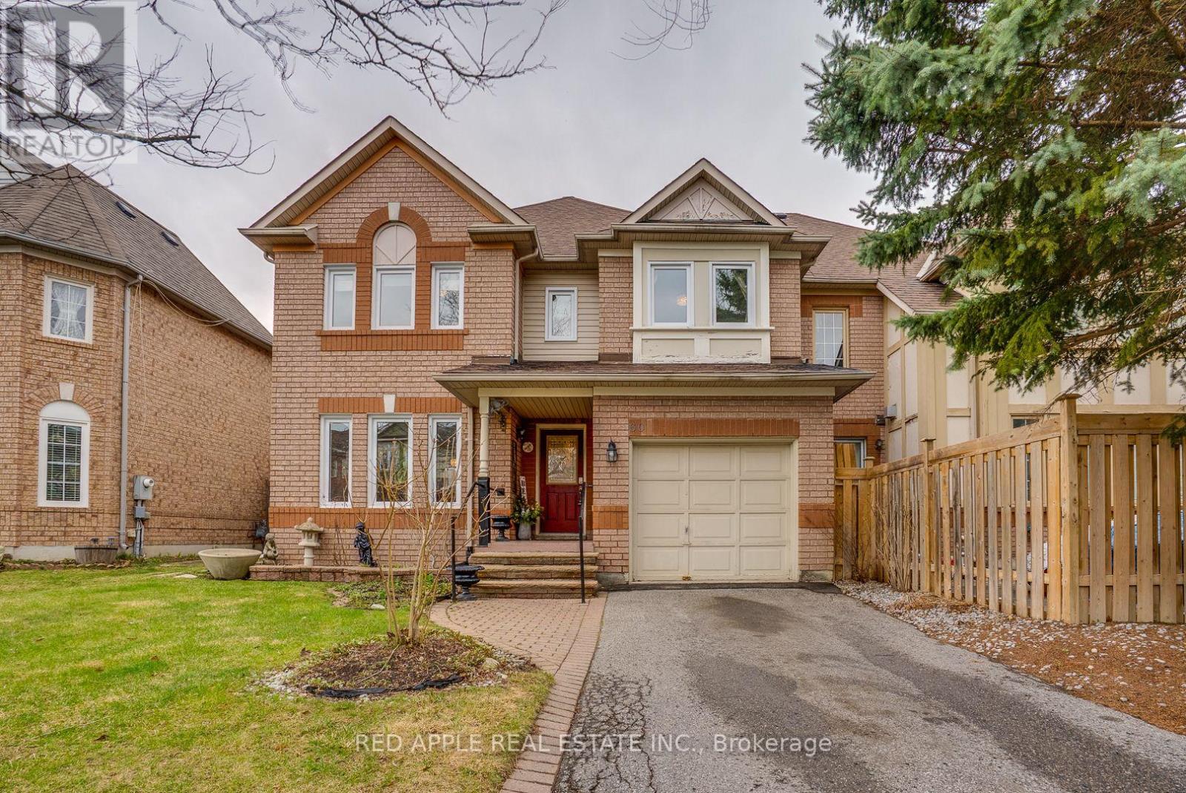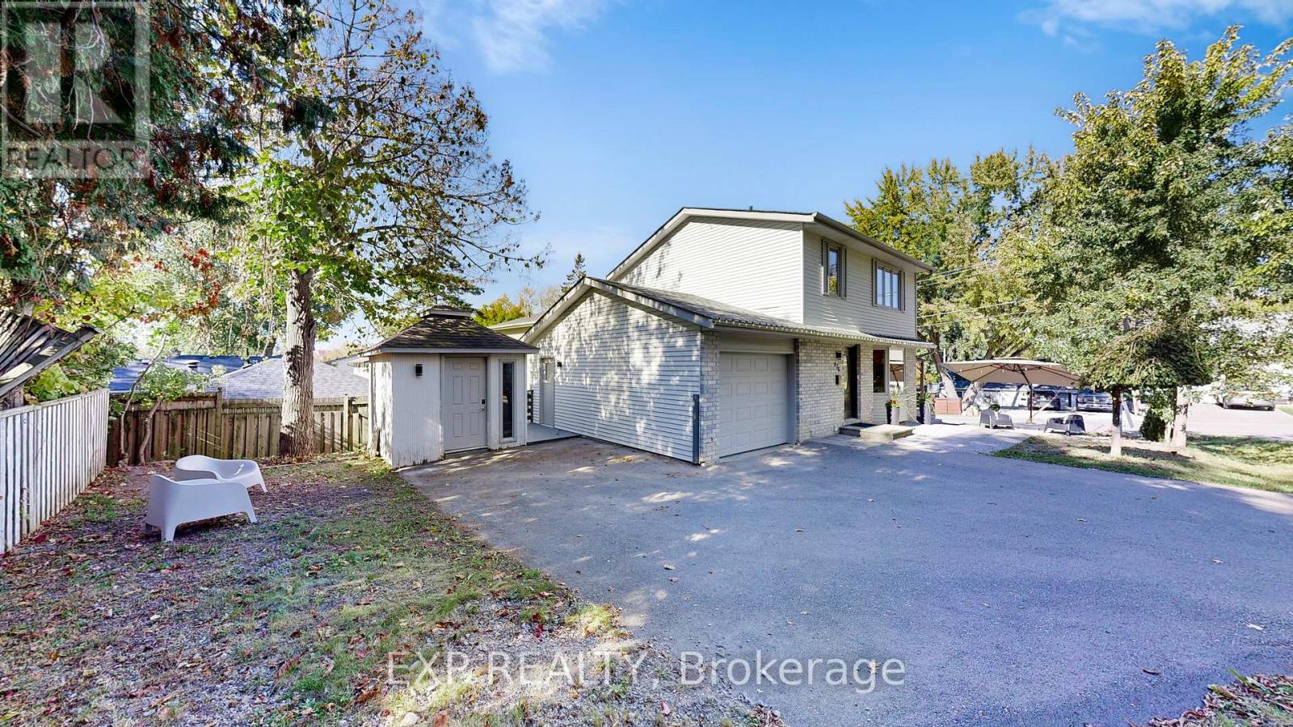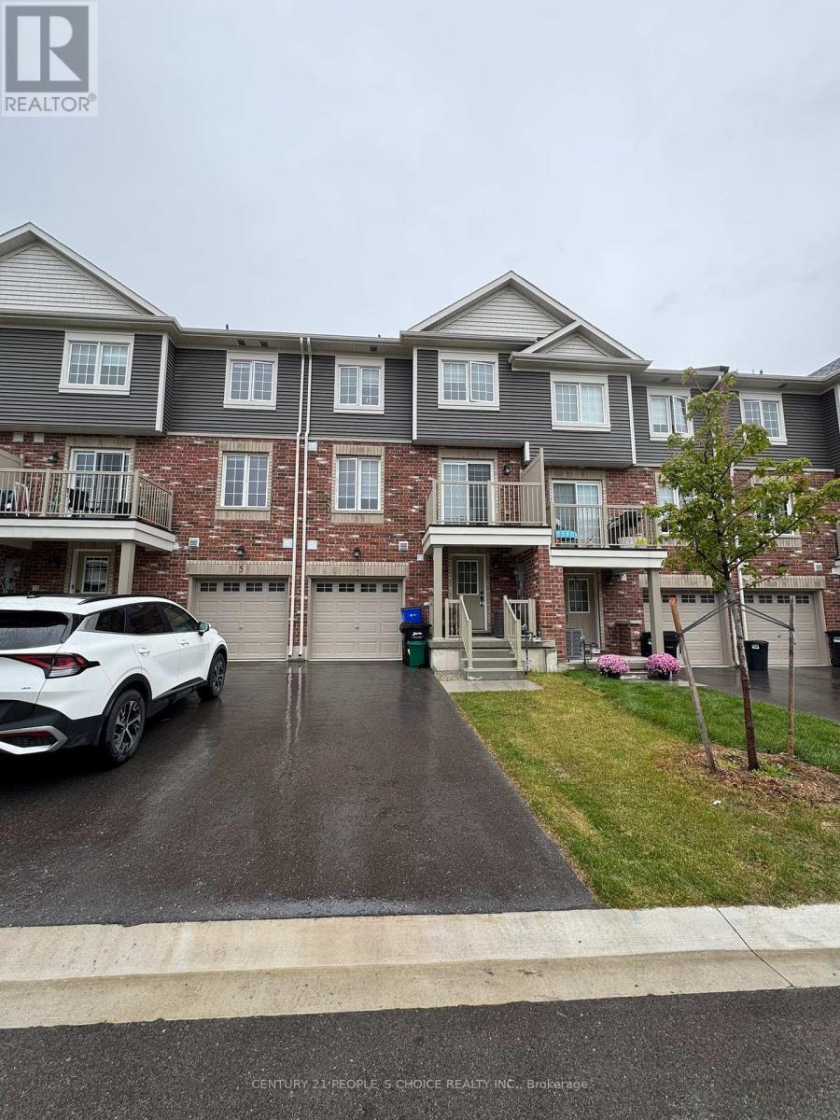- Houseful
- ON
- Georgina
- Keswick South
- 43 Riverglen Dr
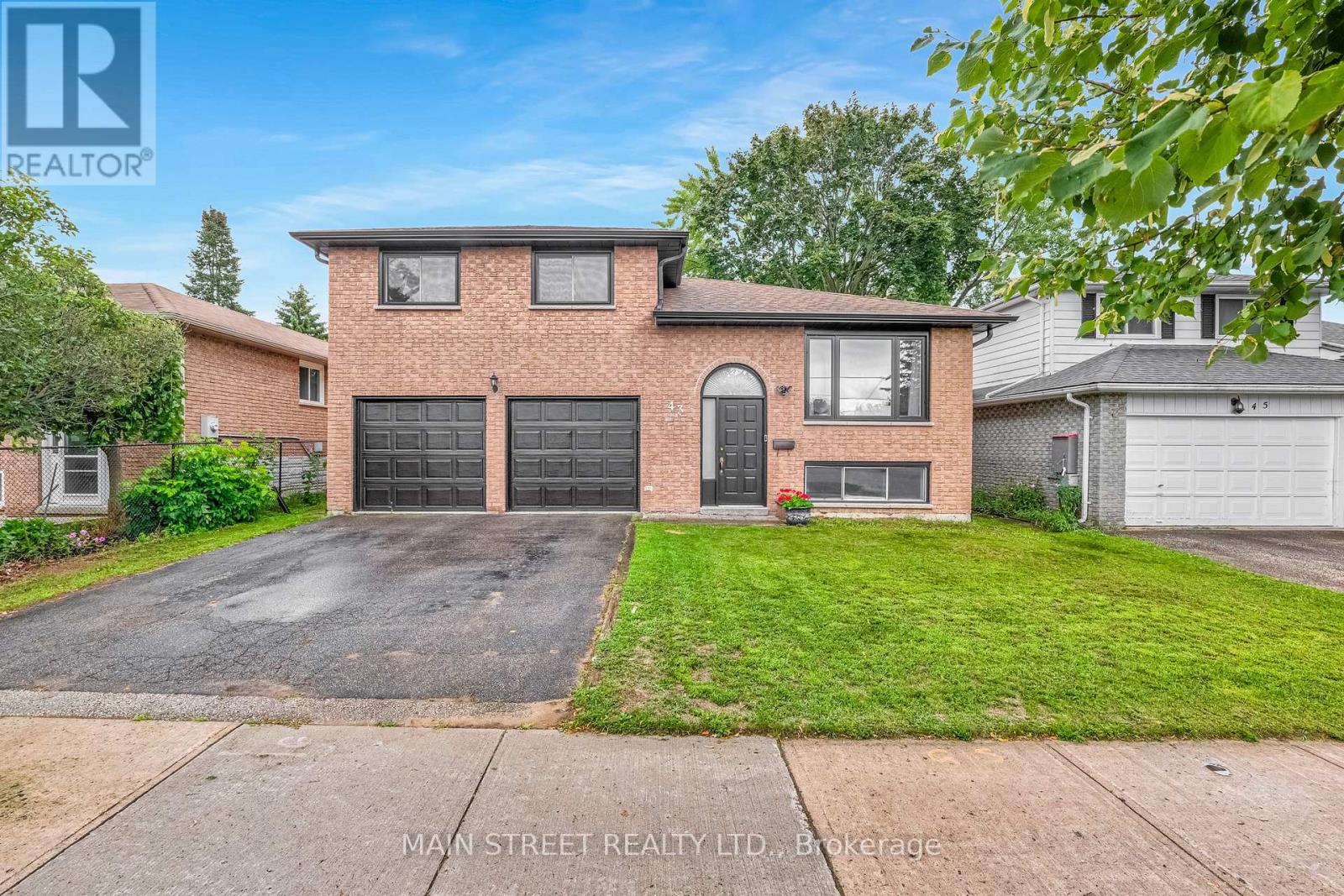
Highlights
Description
- Time on Houseful30 days
- Property typeSingle family
- Neighbourhood
- Median school Score
- Mortgage payment
Welcome to 43 Riverglen Drive, a beautifully maintained all-brick sidesplit nestled in the heart of thriving Keswick! This spacious three-bedroom home offers a fantastic family-friendly layout with numerous recent updates! Thoughtfully designed for everyday comfort with plenty of space to bring family and friends together for those special moments! Enjoy the convenience of an oversized double car garage with direct access to the house, along with a finished rec room featuring a cozy gas fireplace and large windows that fill the space with natural light. The bright kitchen solarium opens to a rear deck, seamlessly blending indoor and outdoor living. Step into the fully fenced backyard with mature trees, a garden shed and plenty of space for kids or pets to play all set in a highly sought-after, well-established neighbourhood! Ideally located just steps to transit, parks, schools, shops, restaurants and Lake Simcoe with quick and easy access to Highway 404! Don't miss your chance to call this exceptional property home - your keys await! (id:63267)
Home overview
- Cooling Central air conditioning
- Heat source Natural gas
- Heat type Forced air
- Sewer/ septic Sanitary sewer
- Fencing Fenced yard
- # parking spaces 5
- Has garage (y/n) Yes
- # full baths 1
- # half baths 1
- # total bathrooms 2.0
- # of above grade bedrooms 3
- Flooring Laminate, carpeted
- Has fireplace (y/n) Yes
- Community features Community centre, school bus
- Subdivision Keswick south
- Directions 2059778
- Lot size (acres) 0.0
- Listing # N12442140
- Property sub type Single family residence
- Status Active
- Family room 5.26m X 3.21m
Level: Lower - Eating area 3.17m X 2.83m
Level: Main - Dining room 3.51m X 2.71m
Level: Main - Living room 5.25m X 3.21m
Level: Main - Kitchen 3.5m X 2.67m
Level: Main - 2nd bedroom 4.25m X 2.62m
Level: Upper - Primary bedroom 3.74m X 3.71m
Level: Upper - 3rd bedroom 3.09m X 2.84m
Level: Upper
- Listing source url Https://www.realtor.ca/real-estate/28946073/43-riverglen-drive-georgina-keswick-south-keswick-south
- Listing type identifier Idx

$-2,101
/ Month

