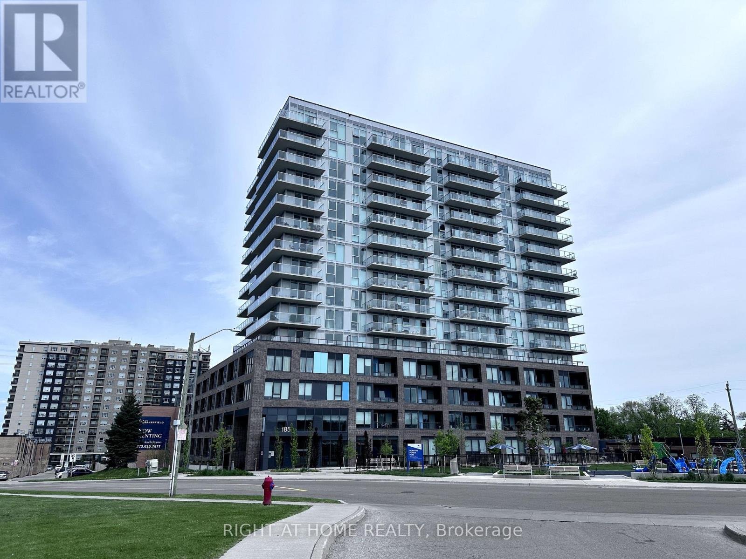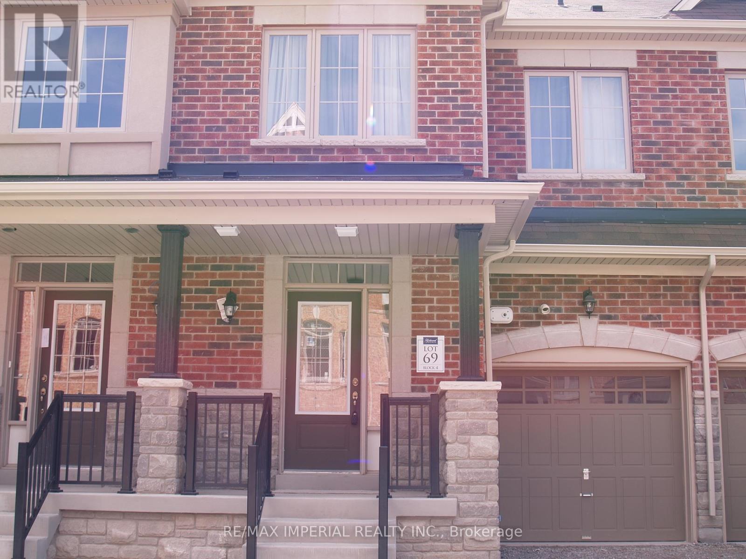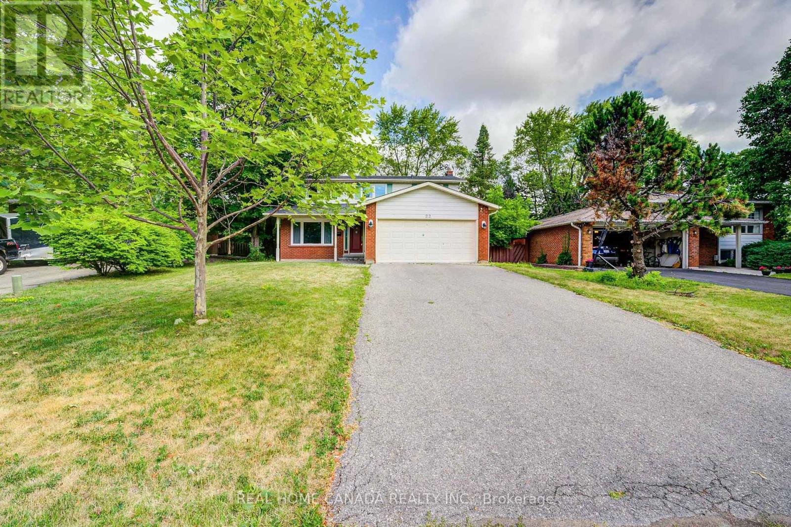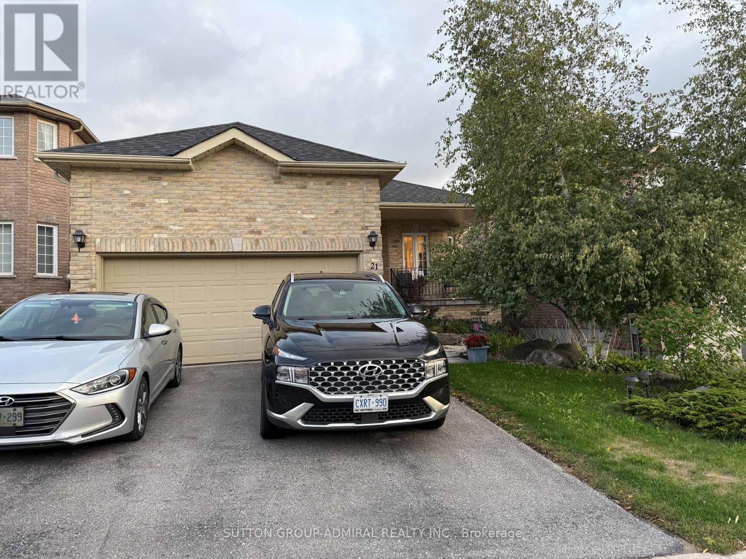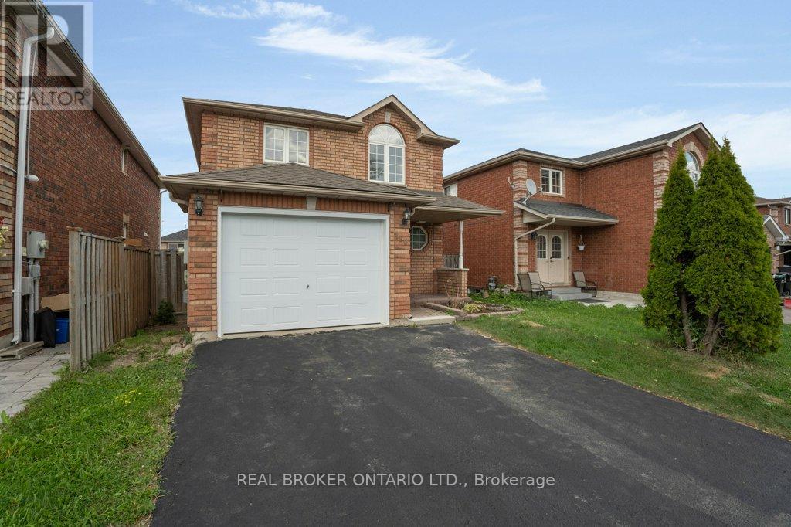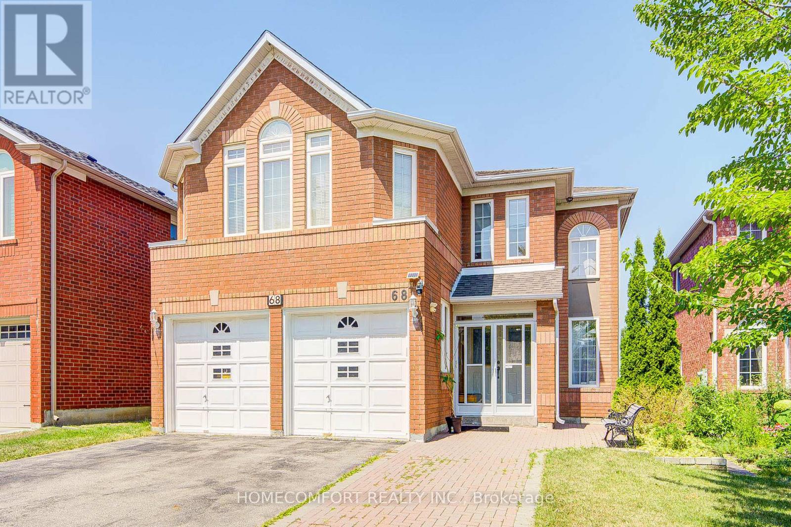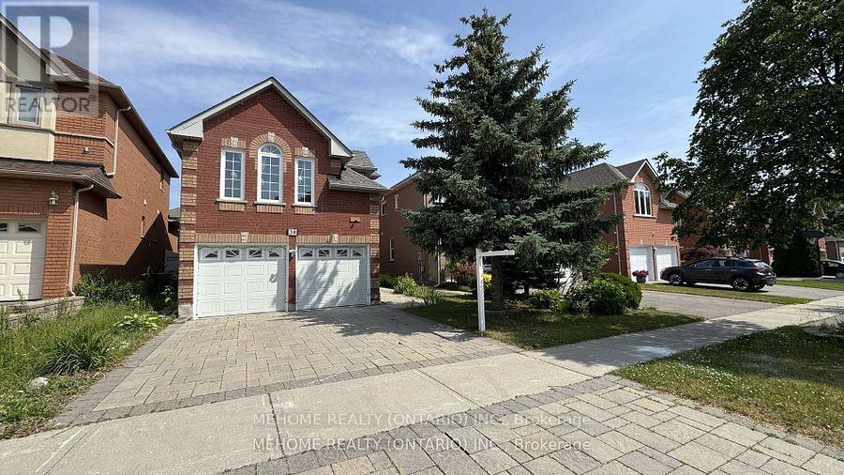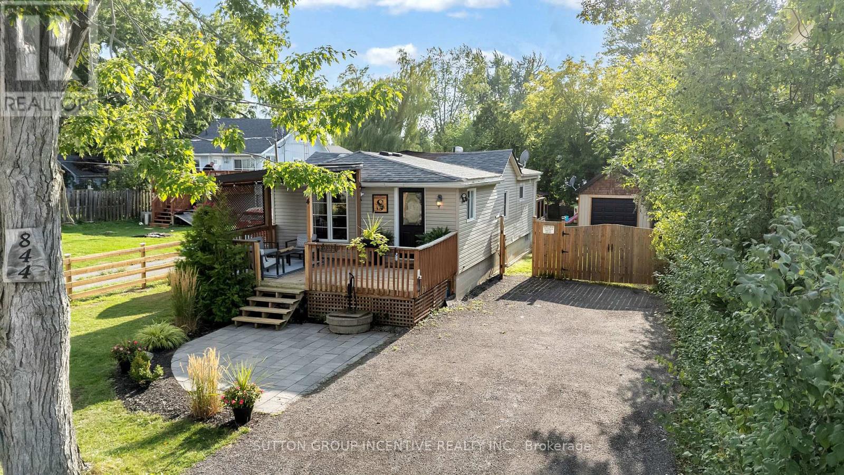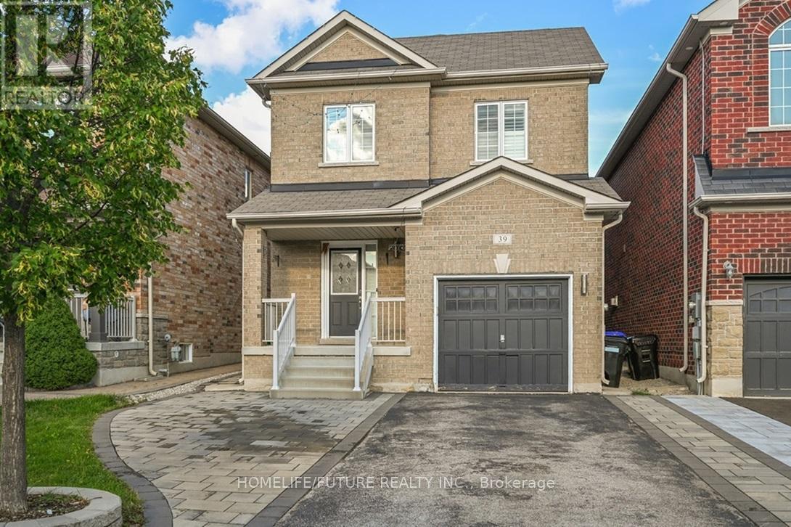- Houseful
- ON
- Georgina
- Sutton-Jacksons Point
- 46 Ainslie Hill Cres
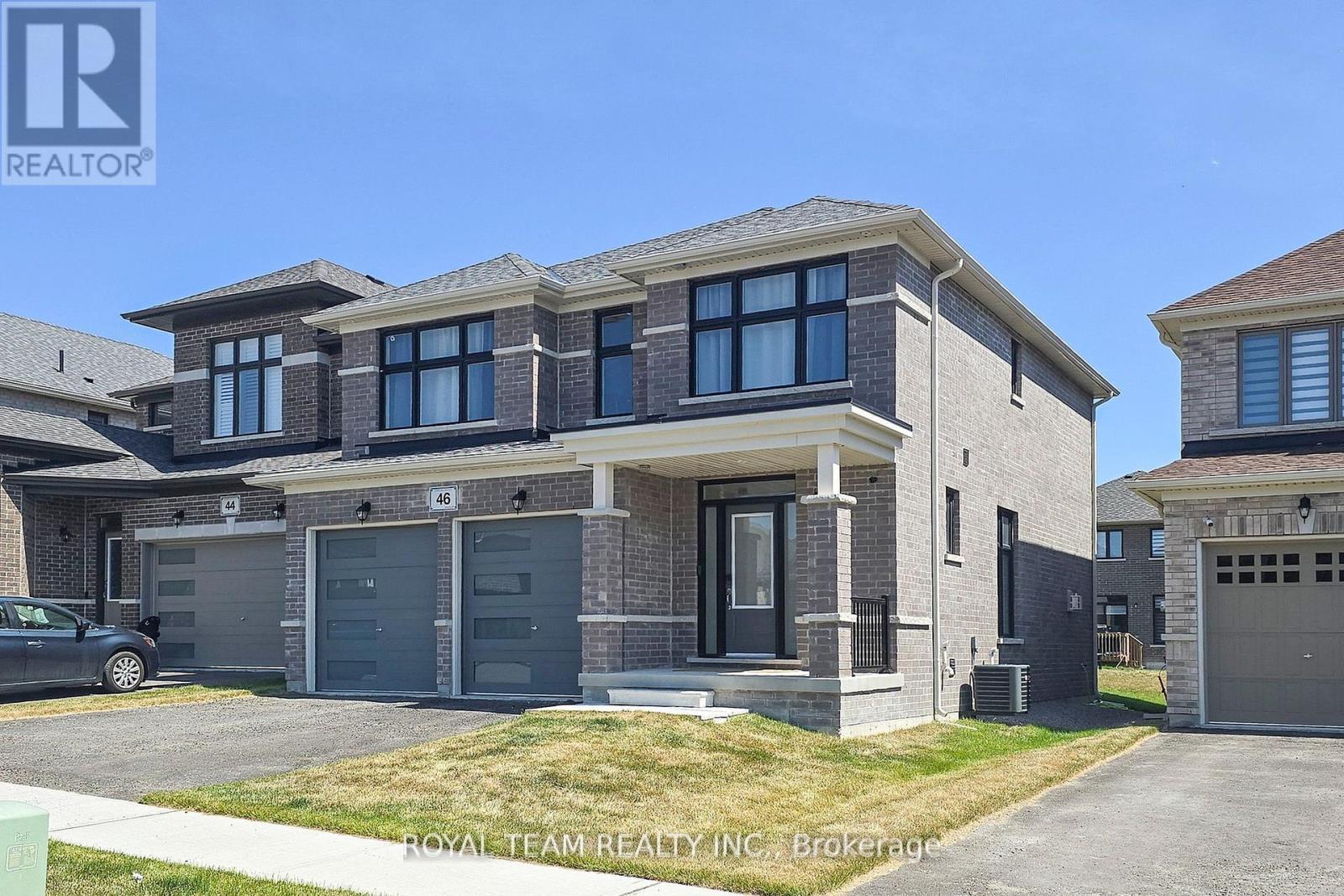
Highlights
Description
- Time on Houseful18 days
- Property typeSingle family
- Neighbourhood
- Median school Score
- Mortgage payment
Dreaming of living near a lake? This is a rare opportunity to enjoy life in Sutton, near Lake Simcoe. Welcome to this absolutely unique, light-filled three-bedroom home! The bright,modern-design kitchen features custom cabinets, a double stainless steel sink, granite countertops, a stylish backsplash, stainless steel appliances, ceramic flooring, and a separate pantry. The breakfast area opens onto a sunlit deck and includes a breakfast bar,flowing seamlessly into the living area. A large gas fireplace and a beautiful picture window overlooking the backyard make this space especially inviting for cozy family evenings. Open Concept Dining Area With Large Window. The Master Bedroom With 5 PC Ensuite Washroom feature quality vanity cabinets, beautiful countertops, freestanding tub in the master washroom.Large Walk-In Closet. 9 ceilings on the main floor and 8 ceilings on the second floor,upgraded ceramic tiles and hardwood flooring (main floor). Smoke and carbon monoxide detectors. Electric Car Charger. (id:63267)
Home overview
- Cooling Central air conditioning
- Heat source Natural gas
- Heat type Forced air
- Sewer/ septic Sanitary sewer
- # total stories 2
- # parking spaces 4
- Has garage (y/n) Yes
- # full baths 2
- # half baths 1
- # total bathrooms 3.0
- # of above grade bedrooms 3
- Flooring Hardwood, tile, carpeted
- Has fireplace (y/n) Yes
- Subdivision Sutton & jackson's point
- Directions 2077143
- Lot size (acres) 0.0
- Listing # N12327443
- Property sub type Single family residence
- Status Active
- Primary bedroom 5.18m X 4.57m
Level: 2nd - 2nd bedroom 3.17m X 3.96m
Level: 2nd - 3rd bedroom 3.36m X 3.36m
Level: 2nd - Living room 3.54m X 4.27m
Level: Main - Dining room 3.23m X 3.35m
Level: Main - Eating area 2.44m X 3.9m
Level: Main - Kitchen 2.62m X 3.96m
Level: Main
- Listing source url Https://www.realtor.ca/real-estate/28696362/46-ainslie-hill-crescent-georgina-sutton-jacksons-point-sutton-jacksons-point
- Listing type identifier Idx

$-2,397
/ Month

