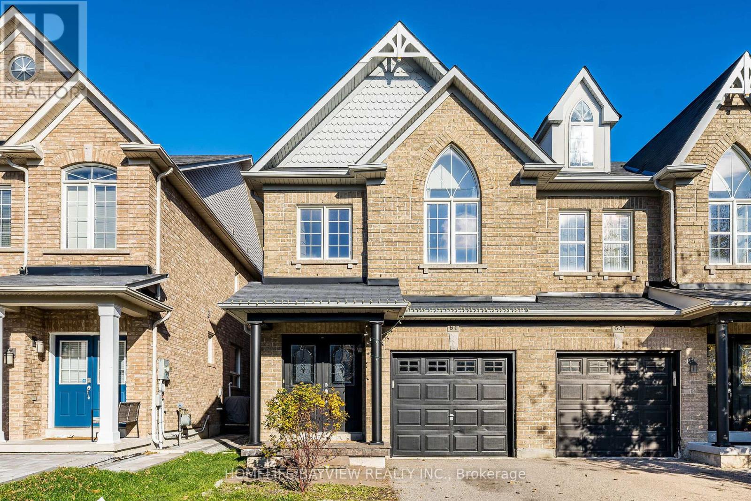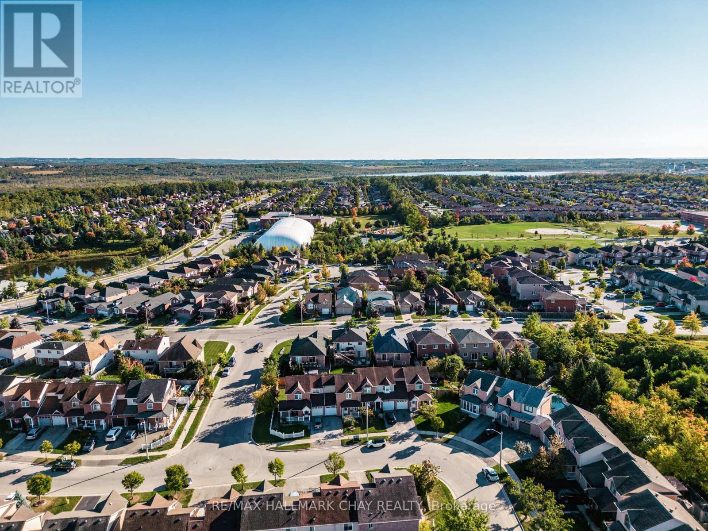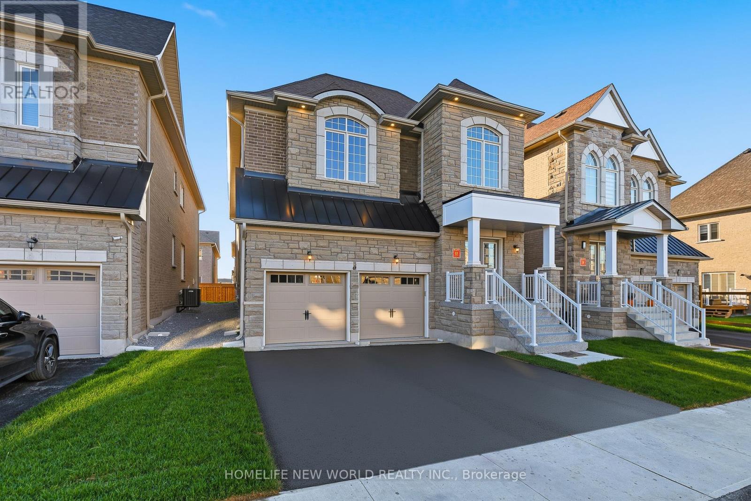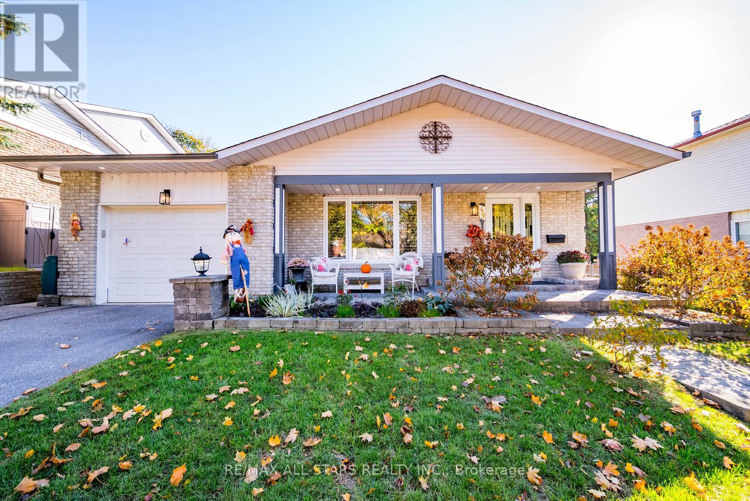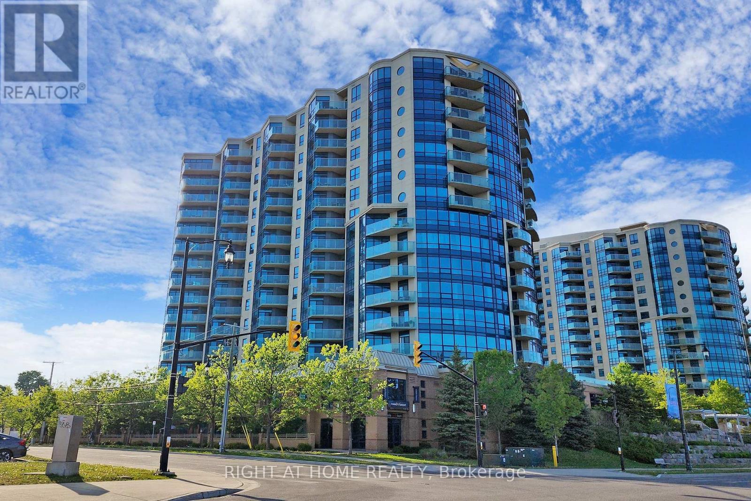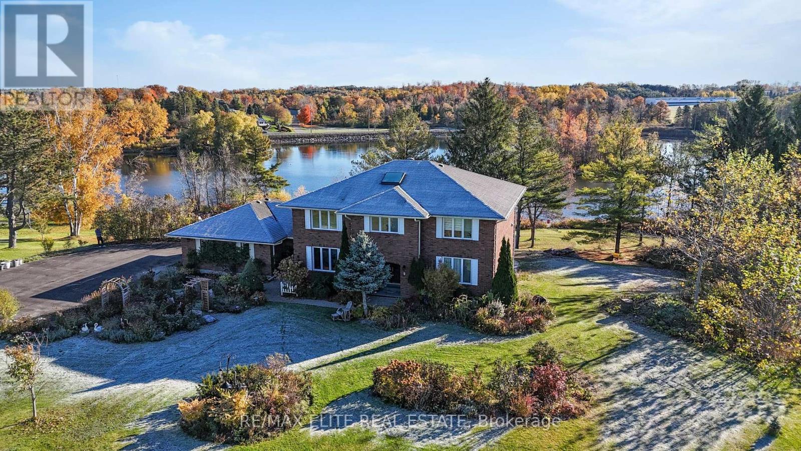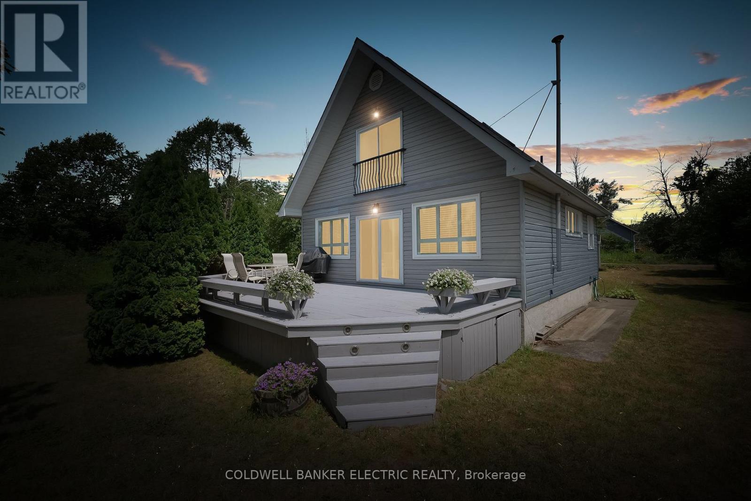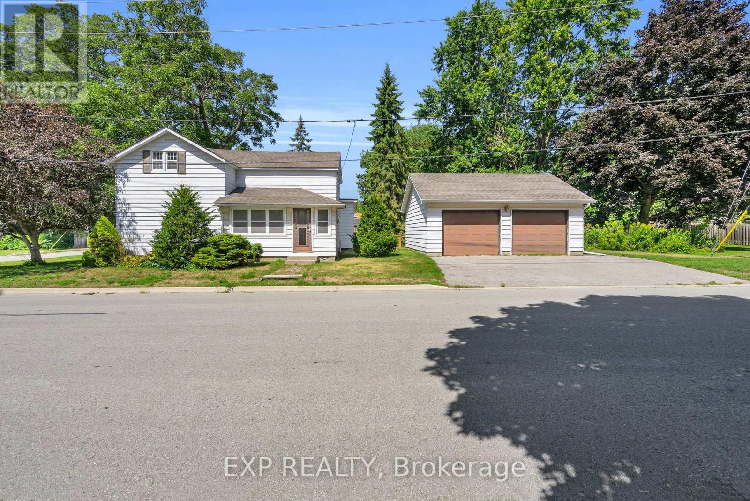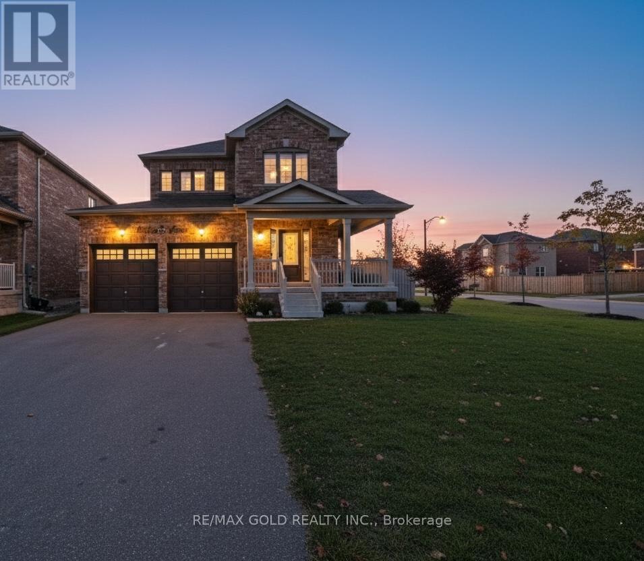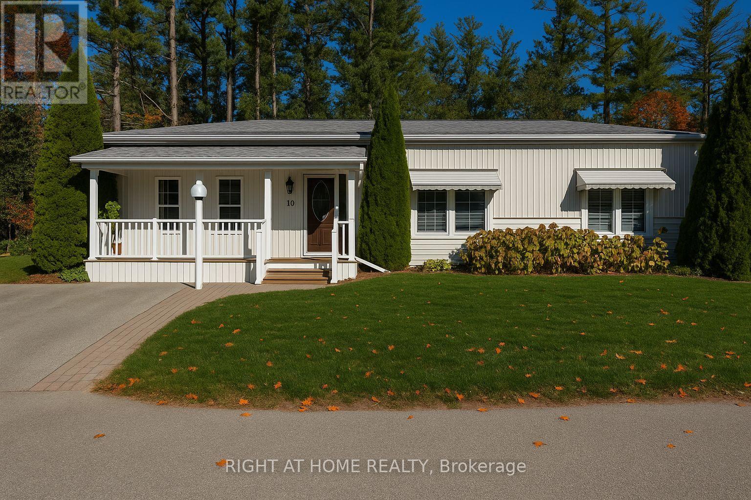- Houseful
- ON
- Georgina
- Sutton-Jacksons Point
- 49 Sandra Dr
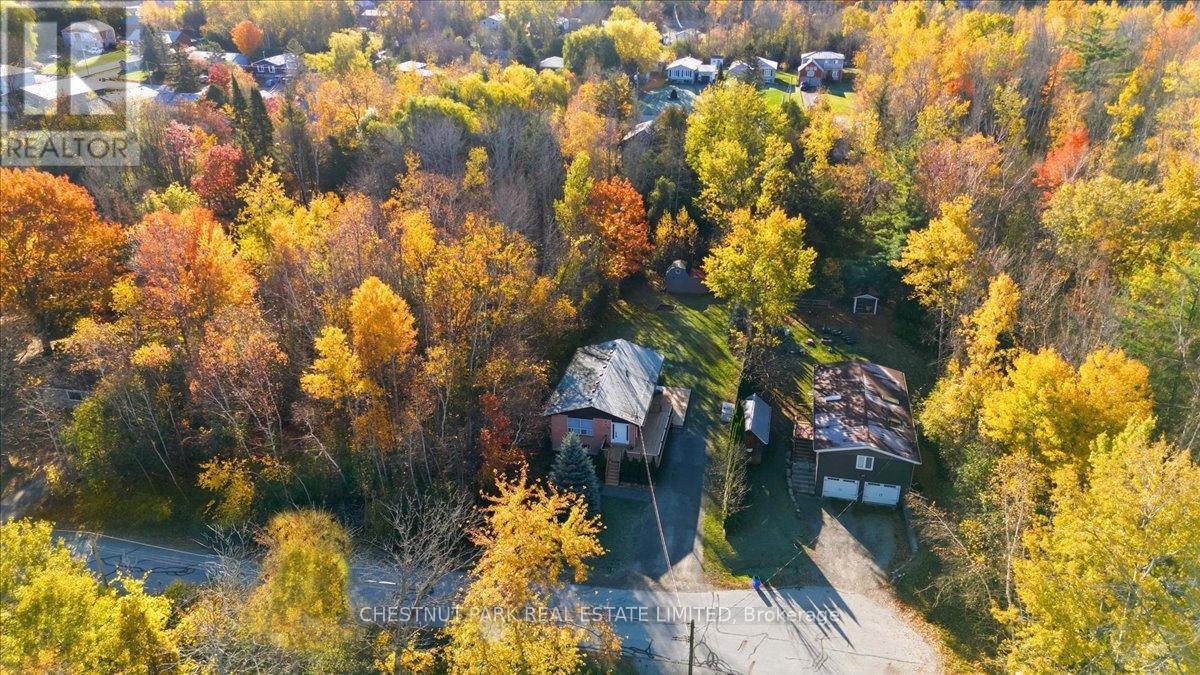
Highlights
Description
- Time on Housefulnew 3 hours
- Property typeSingle family
- StyleRaised bungalow
- Neighbourhood
- Median school Score
- Mortgage payment
Welcome to 49 Sandra Drive! Located on a private, no exit street in a quiet and family friendly neighbourhood in Sutton. This fabulous 3+2 Bedroom Raised Bungalow has been completely renovated inside and out, and provides enough living space for the entire family! Built in 2000, this home sits on a premium 60 x 250 foot lot that is surrounded by trees and nature. Walk up to a new over-sized deck that offers 2 levels for relaxing and entertaining. Step into a gorgeous turn-key, open-concept home that features new premium laminate flooring on the main floor, fresh paint throughout, new pot lights and light fixtures. The newly renovated kitchen includes new cabinetry, quartz countertops, a pot filler over the stove, and a ceramic tile backsplash. Gather around the live edge countertop that overlooks the beautiful and bright living room. The spacious dining area has a built-in bar with quartz and floating shelves. The bedrooms on the main floor are generous in size and are filled with sunshine from the windows that overlook the peaceful yard. The 4pc. bathroom on the main floor has been updated with new flooring and a beautiful quartz top vanity. This home includes two points of entry to suite your family's needs. The side entrance provides entry to the main floor, or can be closed off as a separate entrance to the bright and spacious full basement that features above grade windows, high ceilings, a large recreational room, full laundry room with a sink, a 4pc. full bathroom, neat and tidy mechanical rooms with extra storage and two additional bedrooms. The possibilities are endless! New vinyl siding surrounds the home. Enjoy all of the recreational amenities that Sutton has to offer! Enjoy a short walk to Sibbald Point Provincial Park and the stunning southern shores of Lake Simcoe from your doorstep. Immediate possession is available, this outstanding property is a must see! (id:63267)
Home overview
- Cooling Central air conditioning
- Heat source Natural gas
- Heat type Forced air
- Sewer/ septic Septic system
- # total stories 1
- # parking spaces 6
- # full baths 2
- # total bathrooms 2.0
- # of above grade bedrooms 5
- Flooring Laminate
- Subdivision Sutton & jackson's point
- Lot size (acres) 0.0
- Listing # N12489180
- Property sub type Single family residence
- Status Active
- Laundry 3.78m X 2.29m
Level: Basement - Bedroom 3.67m X 3.25m
Level: Basement - Bathroom 2.49m X 1.88m
Level: Basement - Bedroom 2.48m X 3.36m
Level: Basement - Recreational room / games room 6.01m X 8.56m
Level: Basement - Bedroom 2.71m X 2.69m
Level: Main - Primary bedroom 3.28m X 3.82m
Level: Main - Kitchen 4.42m X 3.03m
Level: Main - Bedroom 3.83m X 2.71m
Level: Main - Living room 4.82m X 3.48m
Level: Main - Bathroom 3.29m X 2.12m
Level: Main - Dining room 2.71m X 2.69m
Level: Main
- Listing source url Https://www.realtor.ca/real-estate/29046640/49-sandra-drive-georgina-sutton-jacksons-point-sutton-jacksons-point
- Listing type identifier Idx

$-2,131
/ Month

