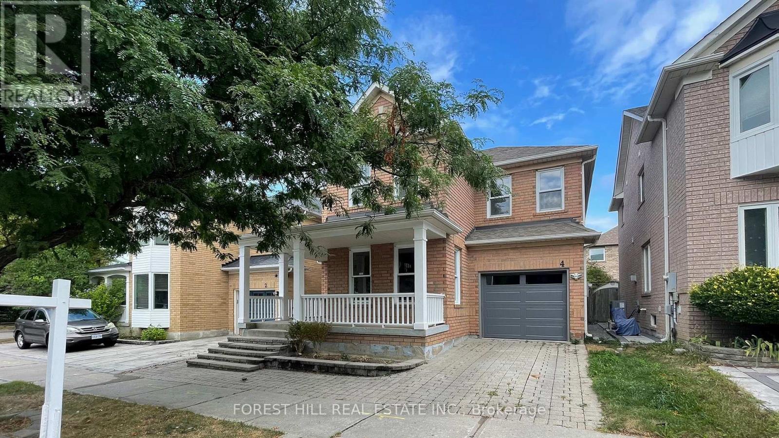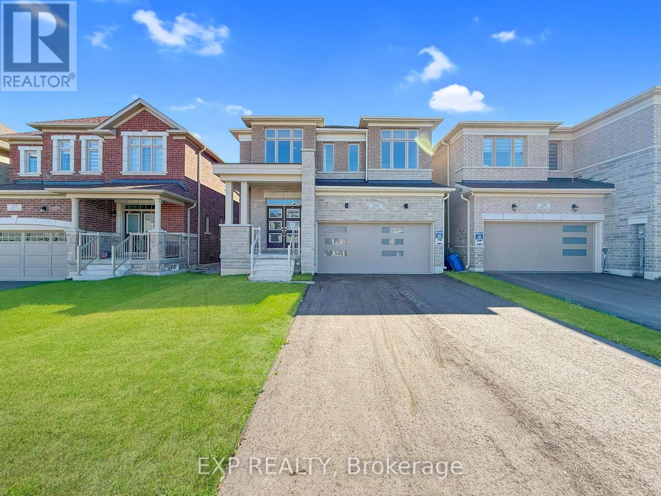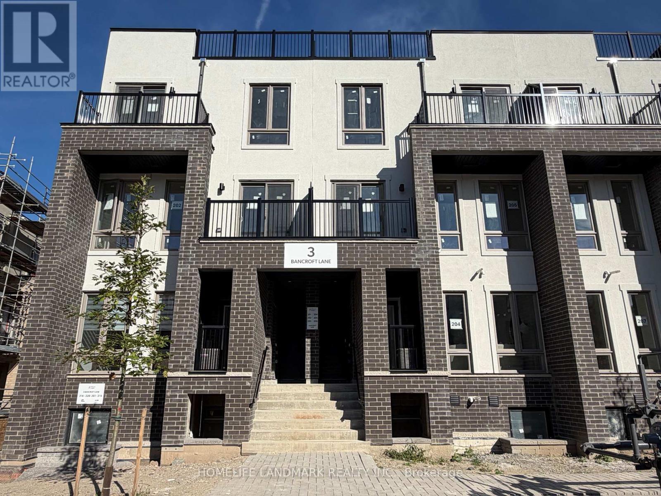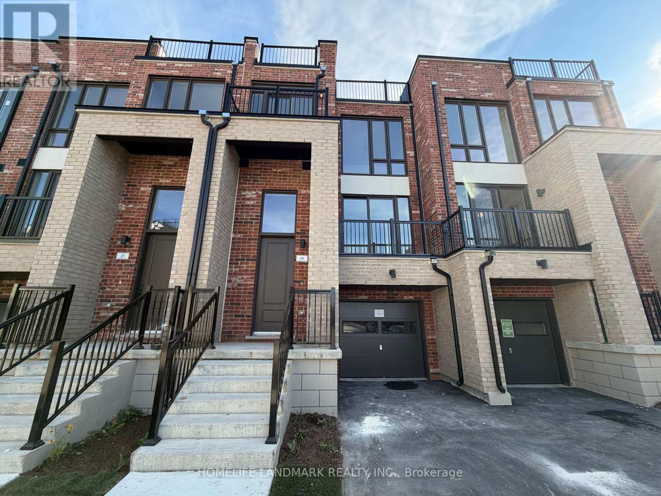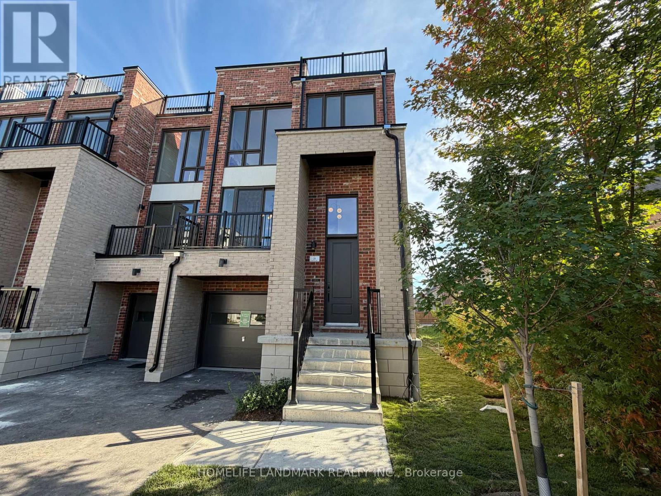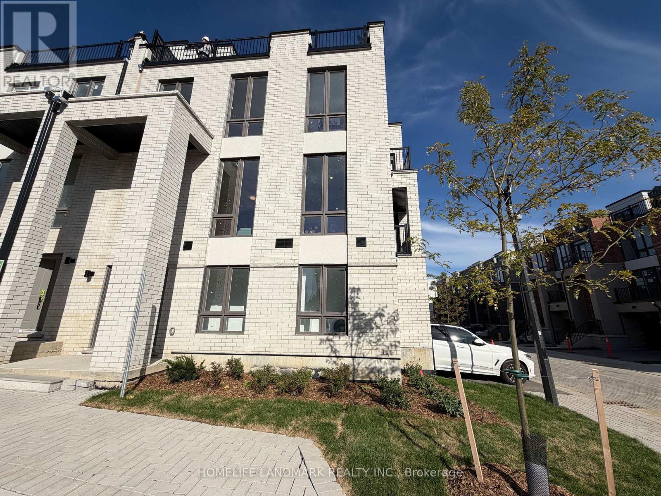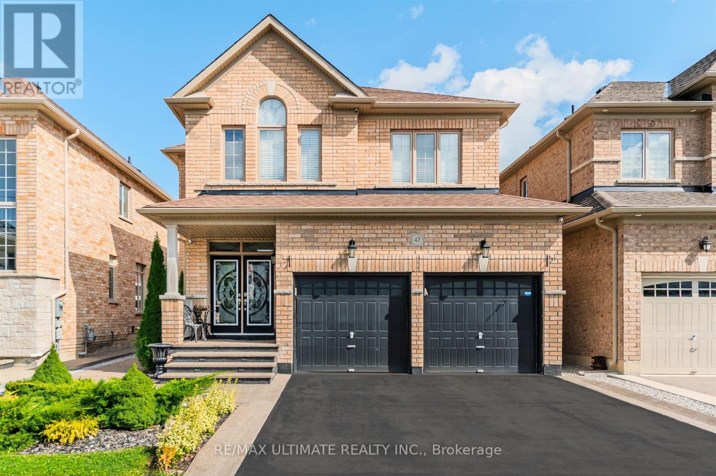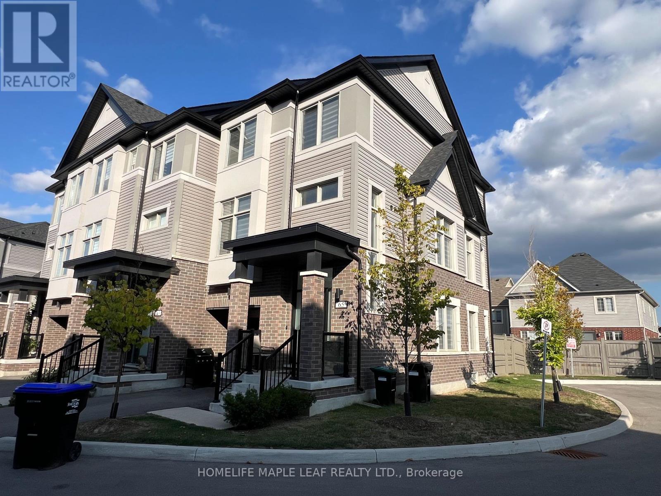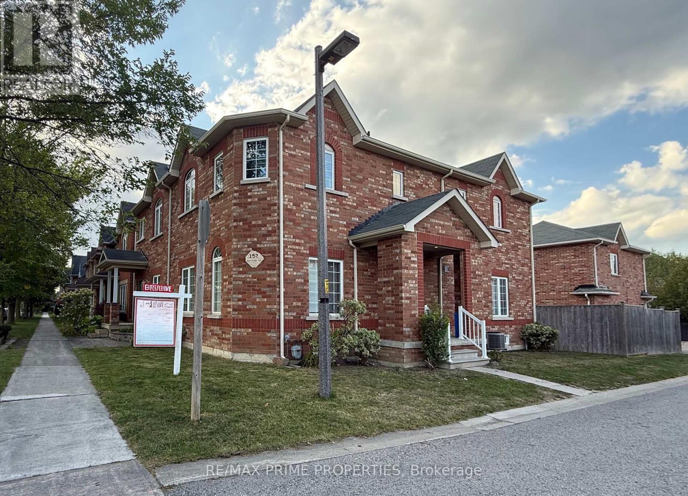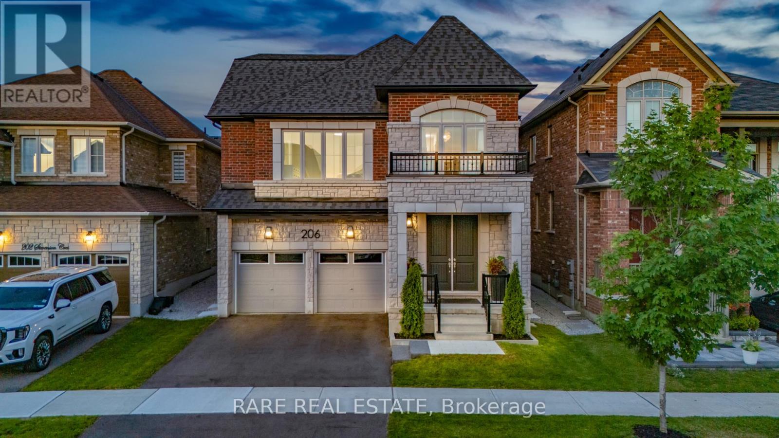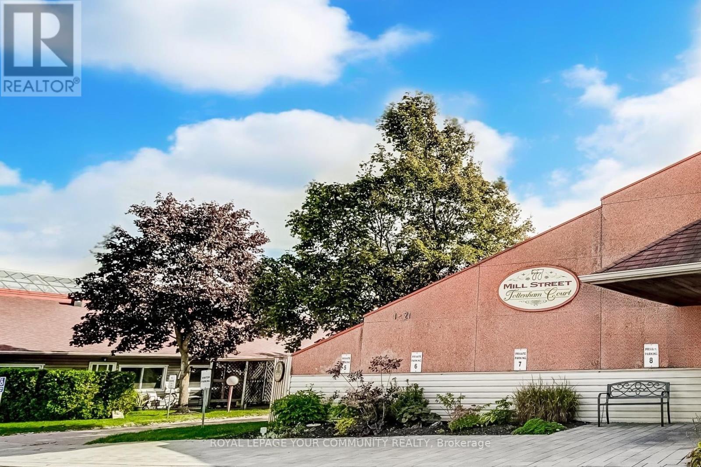- Houseful
- ON
- Georgina
- Sutton-Jacksons Point
- 50 Bramsey St
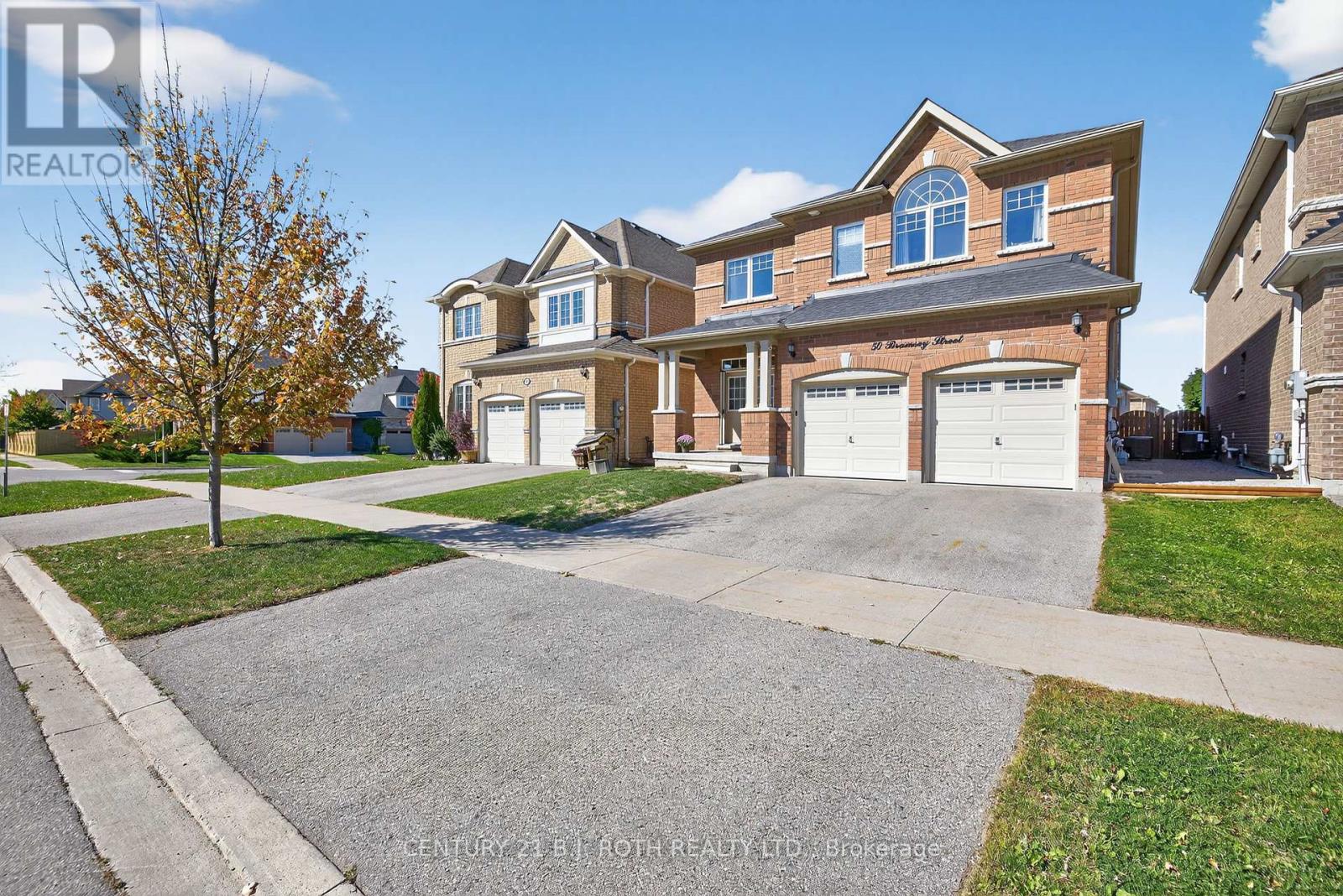
Highlights
Description
- Time on Housefulnew 8 hours
- Property typeSingle family
- Neighbourhood
- Median school Score
- Mortgage payment
This all-brick family home offers 2793 Sq Ft of finished living space and is only 9 years young and has only been lived in for the last 5 years. Inside, you'll find 4 spacious bedrooms, each with its own ensuite. The primary suite includes an oversized soaker tub perfect for winding down after a long day. There's even a bright office on the 2nd floor that's great for those working from home. The layout flows easily, and feels spacious with 9' ceilings throughout the main floor, with a separate dining room that's great for entertaining and for large family dinners. The kitchen was updated in 2021 with granite counters, a ceramic backsplash, and an added pantry for additional cupboard space, and is open to a large family room with a cozy gas fireplace. The main-floor laundry has a double closet for added storage and has garage access for added convenience. This home is freshly painted and is move-in ready. Outside, enjoy your very own backyard retreat with a brand-new inground salt pool (2024) and fresh hardscaping completed in August 2025 ready for you to enjoy! This is a friendly family neighbourhood. You'll love being walking distance to parks, a splash pad, and forest walking paths, plus you're close to schools and all amenities. A great family home in a welcoming community. Come take a look! (id:63267)
Home overview
- Cooling Central air conditioning
- Heat source Natural gas
- Heat type Forced air
- Has pool (y/n) Yes
- Sewer/ septic Sanitary sewer
- # total stories 2
- # parking spaces 4
- Has garage (y/n) Yes
- # full baths 3
- # half baths 1
- # total bathrooms 4.0
- # of above grade bedrooms 5
- Flooring Carpeted, ceramic
- Has fireplace (y/n) Yes
- Subdivision Sutton & jackson's point
- Lot desc Landscaped
- Lot size (acres) 0.0
- Listing # N12444021
- Property sub type Single family residence
- Status Active
- 4th bedroom 4.23m X 4.05m
Level: 2nd - 3rd bedroom 4.38m X 3.59m
Level: 2nd - Office 2.99m X 2.98m
Level: 2nd - 2nd bedroom 4.19m X 3.59m
Level: 2nd - Primary bedroom 5.86m X 3.84m
Level: 2nd - Kitchen 3.55m X 2.98m
Level: Ground - Dining room 5.3m X 3.59m
Level: Ground - Foyer 4.53m X 3.23m
Level: Ground - Eating area 3.58m X 2.98m
Level: Ground - Laundry 2.96m X 2.63m
Level: Ground - Family room 5.87m X 4.3m
Level: Ground
- Listing source url Https://www.realtor.ca/real-estate/28950089/50-bramsey-street-georgina-sutton-jacksons-point-sutton-jacksons-point
- Listing type identifier Idx

$-2,627
/ Month

