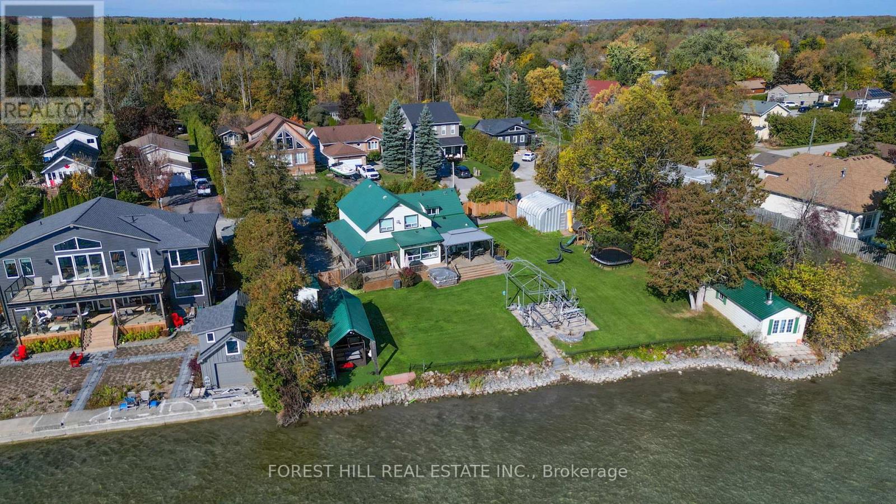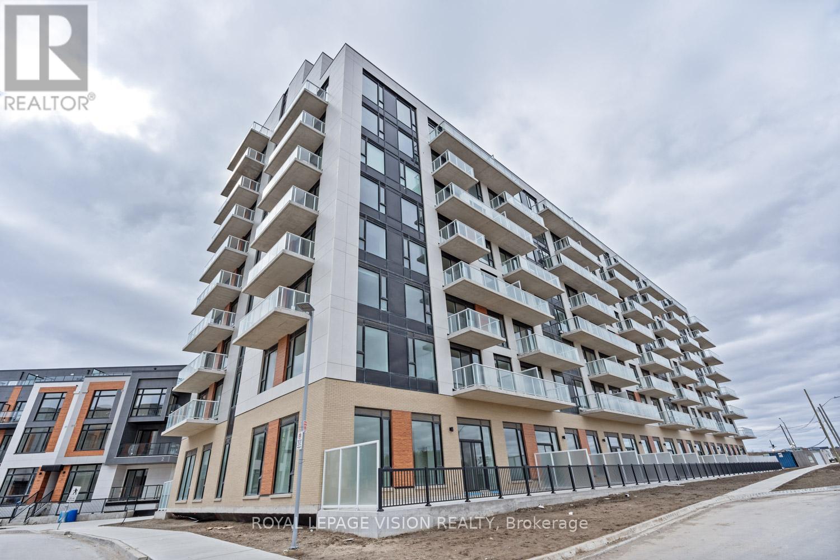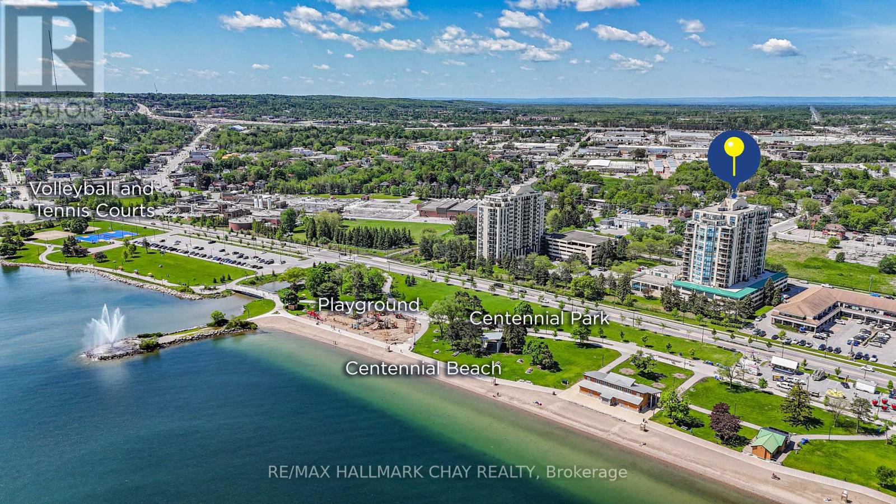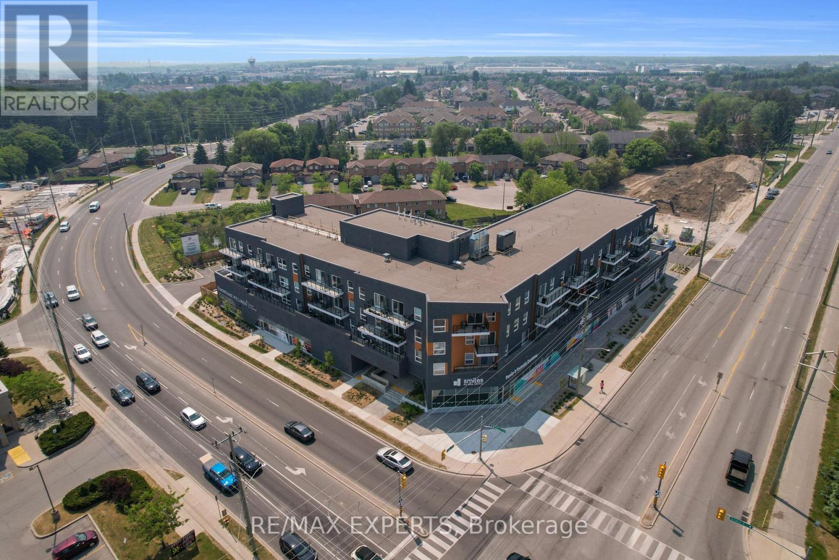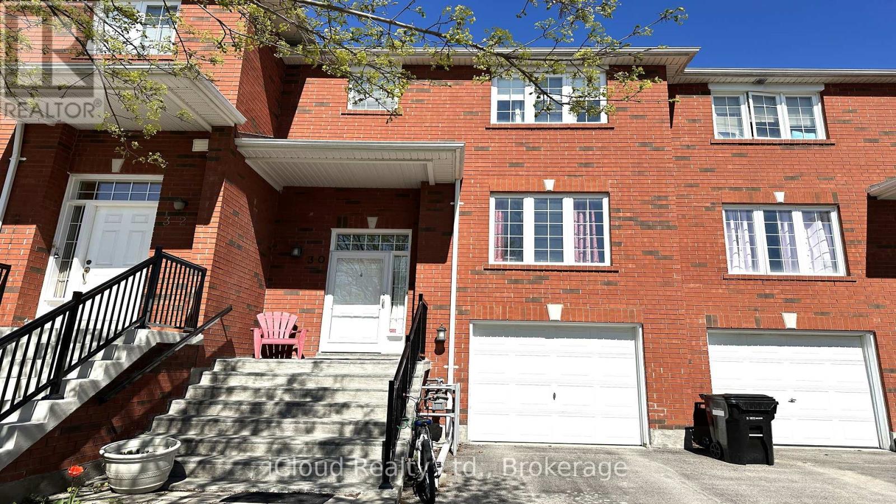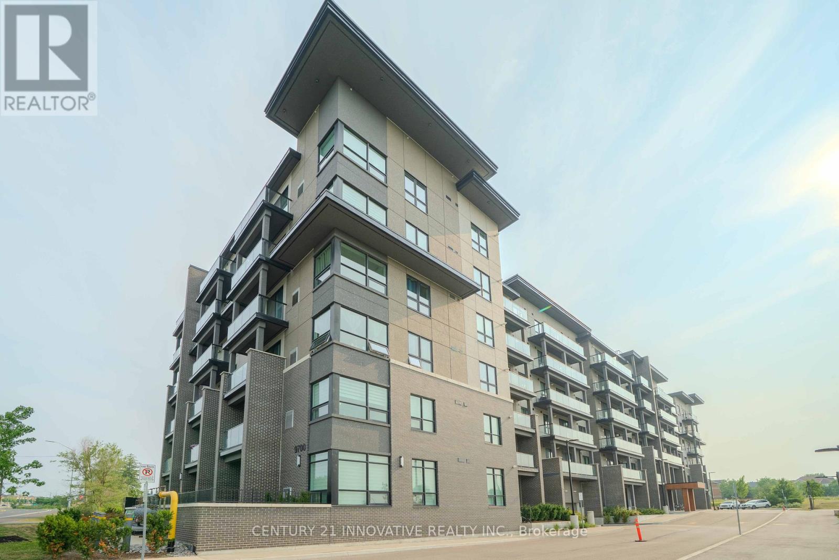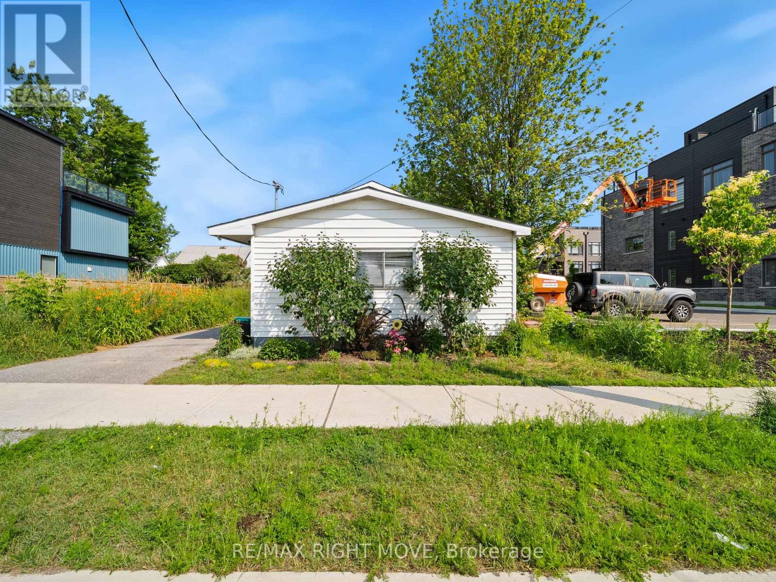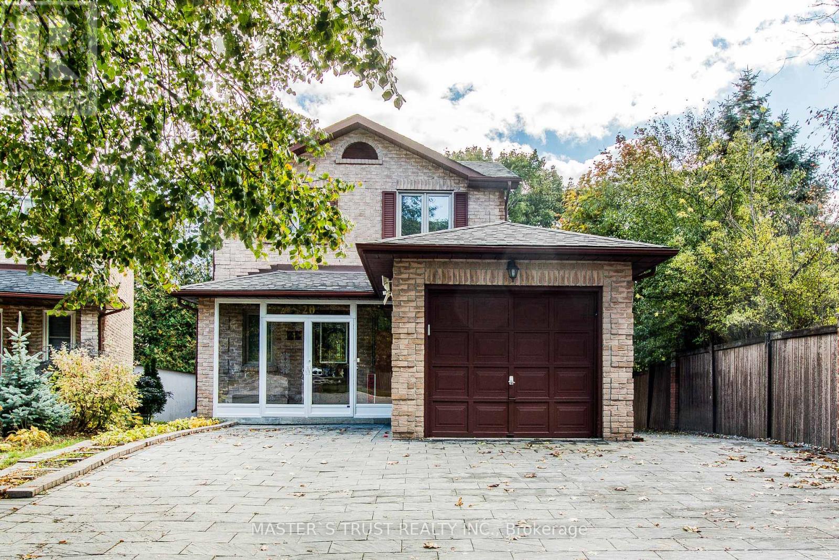- Houseful
- ON
- Georgina
- Sutton-Jacksons Point
- 58 Sandra Dr
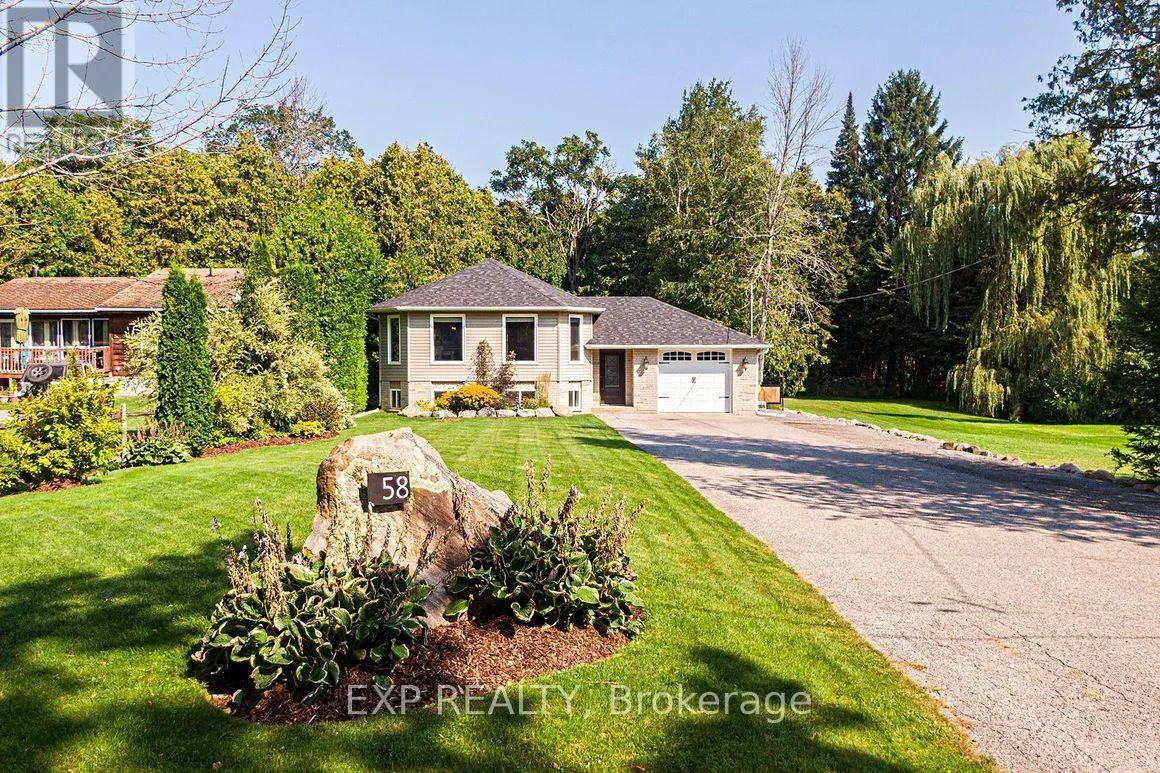
Highlights
Description
- Time on Houseful64 days
- Property typeSingle family
- StyleRaised bungalow
- Neighbourhood
- Median school Score
- Mortgage payment
Welcome To 58 Sandra Drive. This Turnkey Raised Bungalow Checks All The Boxes And Then Some! Located On A Quiet Dead-End Street And Just A Short Walk To Beautiful Trails And Beaches At Sibbald Point Provincial Park, This Home Provides All The Space You Need. The Welcoming Foyer With Custom Millwork Conveniently Has Access To Both The Backyard And Attached Drive-Thru Garage. The Open Concept Living Room Is Filled With Natural Light And Overlooks Both The Dining Room And Kitchen, Complete With Large Centre Island, Stainless Steel Appliances And Quartz Counter Tops. The Primary Bedroom Features Double Walk-In Closets, A Private 3-Piece Ensuite, And Walkout To The New Back Deck And Patio Area. The Finished Basement Is Where The Additional Bedroom, Bathroom And Expansive Family Room With Fireplace Are Found. Ready For Your Movie Or Game Nights! The Hockey Training Room, Complete With Artificial Ice Surface, Is An Additional Flex Space Designed With Upcoming Hockey Stars In Mind. In The Backyard You'll Find The Detached, Heated Workshop With Separate 100 Amp Panel. Built In 2015 And Perfect For The Car Enthusiast, It Is Approximately 1000 Square Feet Providing Room For All Your Toys And Projects. The Backyard Is Fully Fenced With Both A Patio Area And Deck, Plus The Cutest Chicken Coop For Your Hens To Call Home. Located Just Minutes From Downtown Sutton And Jacksons Point, All Amenities, And On Multiple School Bus Routes. Easy Commute To Hwy 404. All That's Left To Do Is Move In! (id:63267)
Home overview
- Cooling Central air conditioning
- Heat source Natural gas
- Heat type Forced air
- Sewer/ septic Septic system
- # total stories 1
- # parking spaces 15
- Has garage (y/n) Yes
- # full baths 3
- # total bathrooms 3.0
- # of above grade bedrooms 4
- Flooring Hardwood, laminate, ceramic
- Subdivision Sutton & jackson's point
- Lot desc Landscaped
- Lot size (acres) 0.0
- Listing # N12351671
- Property sub type Single family residence
- Status Active
- Foyer 6.03m X 1.67m
Level: Ground - 4th bedroom 3.75m X 3.57m
Level: Lower - Family room 7.4m X 6.81m
Level: Lower - Recreational room / games room 7.51m X 3.59m
Level: Lower - Laundry 3.64m X 3.5m
Level: Lower - Bathroom 2.51m X 1.88m
Level: Lower - Bathroom 1.85m X 1.76m
Level: Main - Living room 5.78m X 4.15m
Level: Main - Dining room 3.3m X 3.07m
Level: Main - 3rd bedroom 3.07m X 3.36m
Level: Main - Kitchen 3.3m X 3.34m
Level: Main - Bathroom 3.4m X 1.8m
Level: Main - 2nd bedroom 3.07m X 4.19m
Level: Main - Primary bedroom 3.4m X 4.19m
Level: Main
- Listing source url Https://www.realtor.ca/real-estate/28748810/58-sandra-drive-georgina-sutton-jacksons-point-sutton-jacksons-point
- Listing type identifier Idx

$-2,800
/ Month



