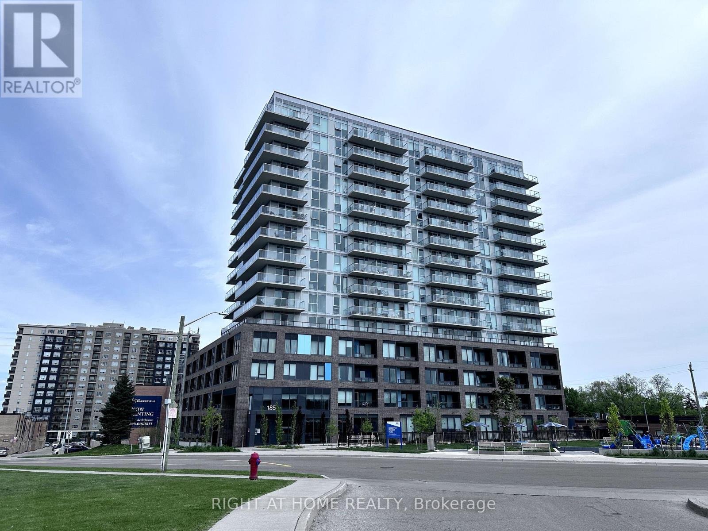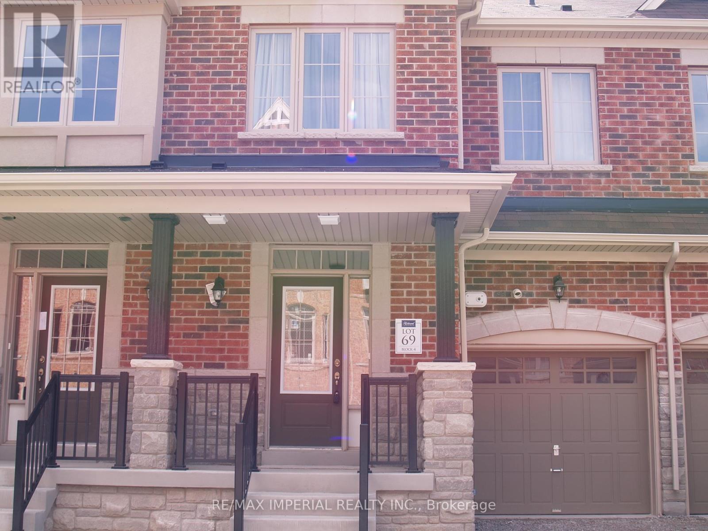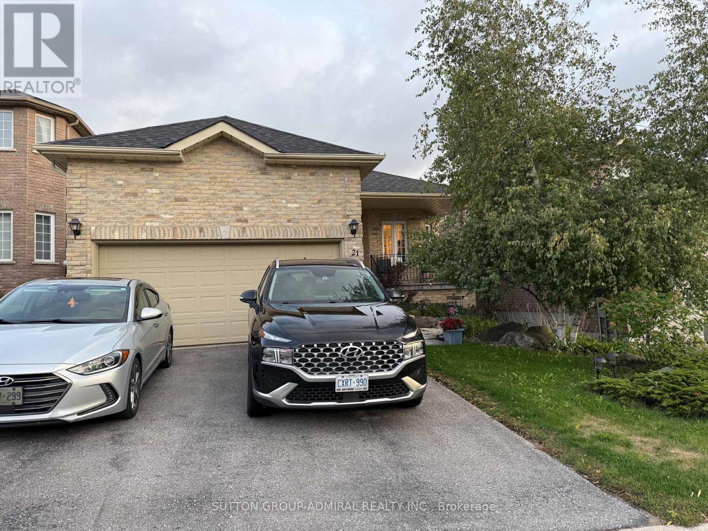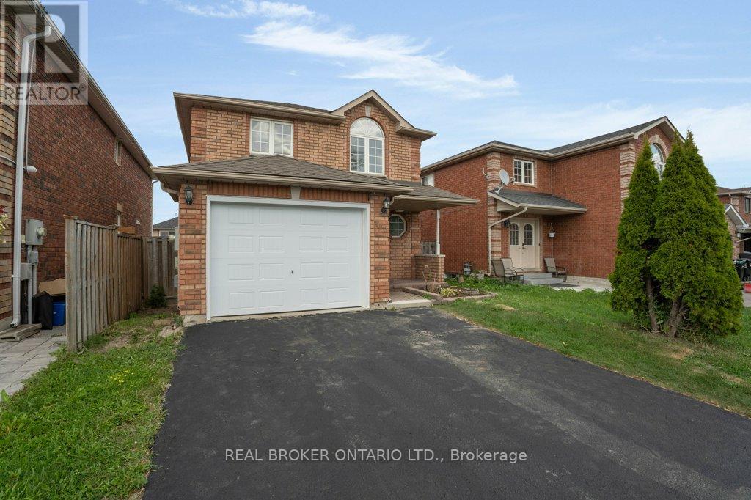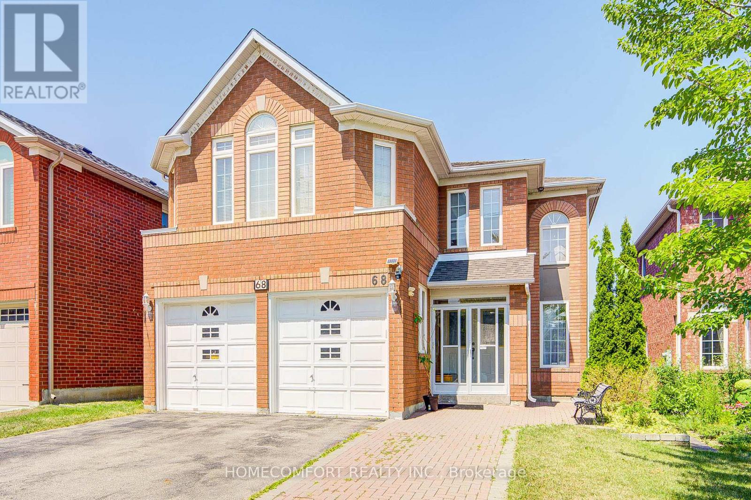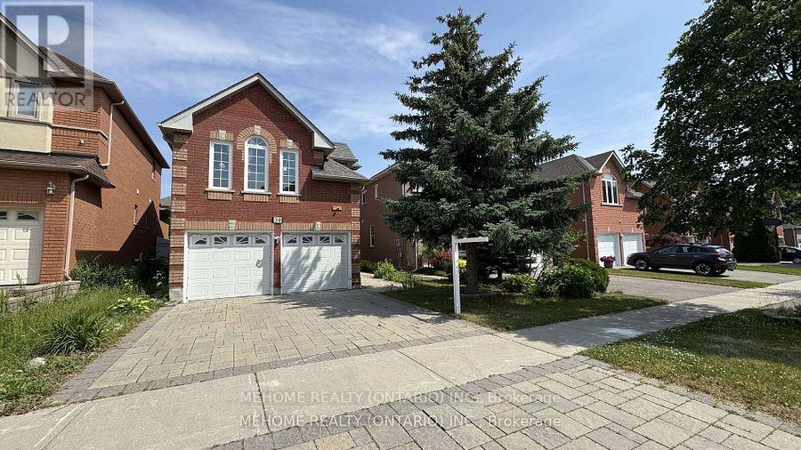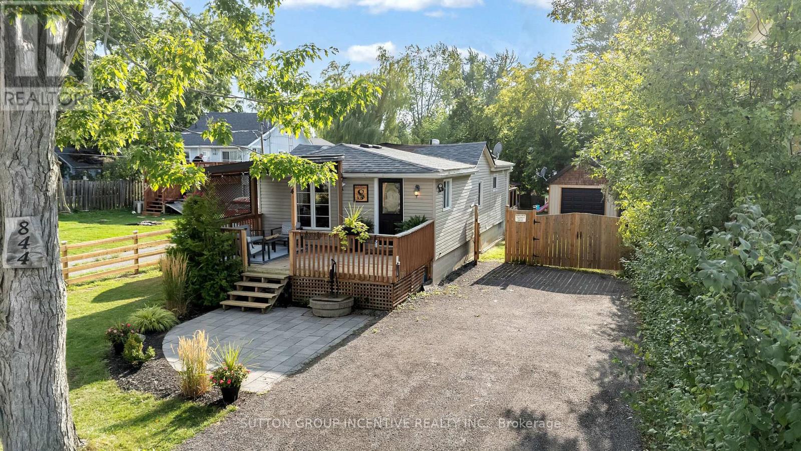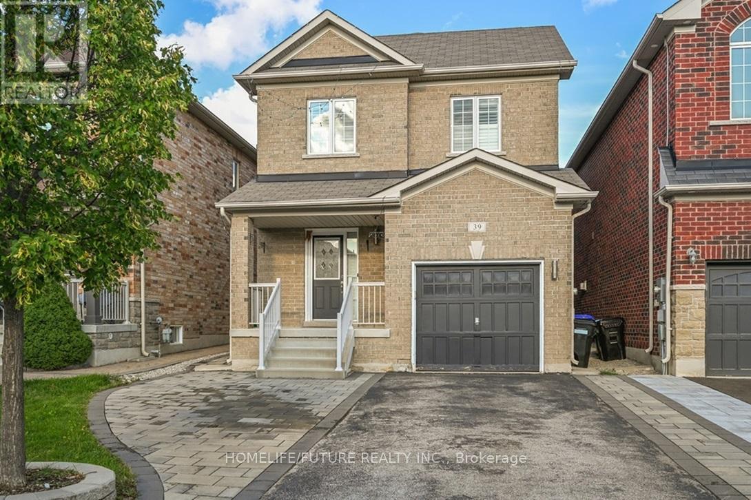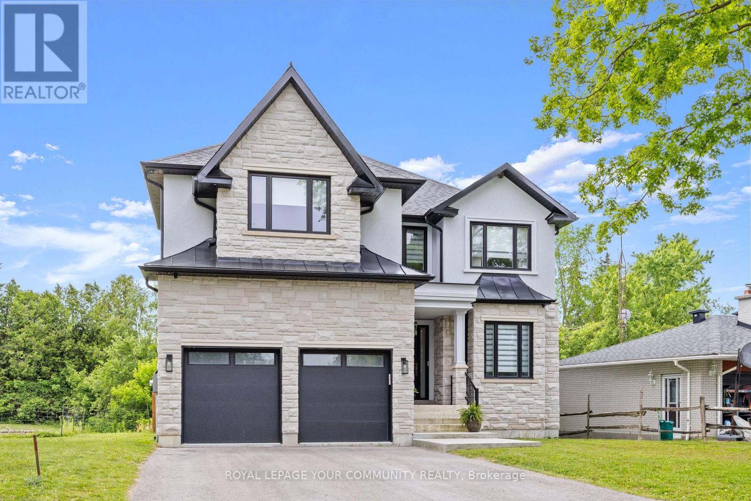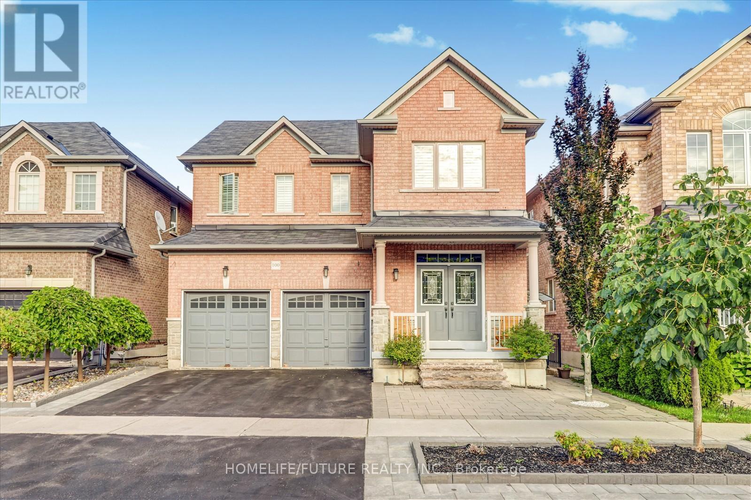- Houseful
- ON
- Georgina
- Sutton-Jacksons Point
- 59 High St
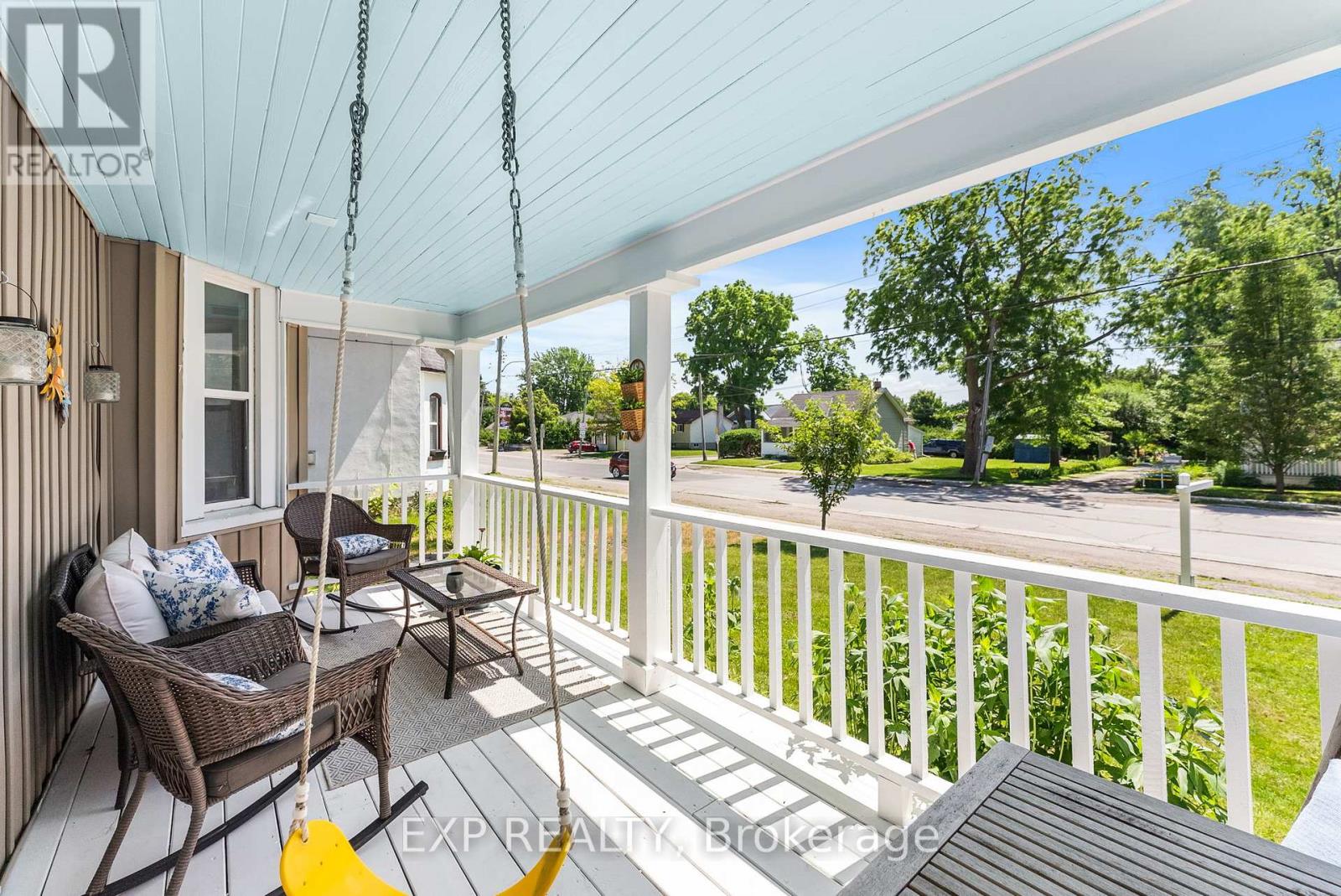
Highlights
Description
- Time on Houseful17 days
- Property typeSingle family
- Neighbourhood
- Median school Score
- Mortgage payment
Welcome to 59 High Street a beautifully maintained 4-bedroom, 3-bathroom home steeped in character and charm. This historic gem blends timeless architecture with modern updates, offering space, functionality, and warmth. Inside, you'll find generously sized rooms, high ceilings, and large windows that fill the home with natural light. The main floor offers multiple living areas perfect for families or entertaining, along with a 2-piece bathroom and convenient laundry area. Upstairs, the four spacious bedrooms and two additional bathrooms provide comfortable accommodations for a growing family or visiting guests. Situated on a large in-town lot, there's plenty of outdoor space for gardening, play, or relaxing under mature trees. With its prime location close to schools, recreation centres, shops, and restaurants, this home offers the best of both convenience and character. Don't miss your chance to own a piece of local history in a walkable, well-connected neighbourhood. (id:63267)
Home overview
- Cooling Central air conditioning
- Heat source Natural gas
- Heat type Forced air
- Sewer/ septic Sanitary sewer
- # total stories 2
- Fencing Fenced yard
- # parking spaces 4
- # full baths 2
- # half baths 1
- # total bathrooms 3.0
- # of above grade bedrooms 4
- Flooring Hardwood, laminate
- Community features Community centre, school bus
- Subdivision Sutton & jackson's point
- Lot size (acres) 0.0
- Listing # N12352159
- Property sub type Single family residence
- Status Active
- 3rd bedroom 3.57m X 4.78m
Level: 2nd - 4th bedroom 3.57m X 2.66m
Level: 2nd - 2nd bedroom 4.49m X 3.29m
Level: 2nd - Primary bedroom 4.49m X 4m
Level: 2nd - Laundry 3.07m X 2.54m
Level: Main - Living room 4.49m X 7.39m
Level: Main - Kitchen 3.33m X 3.19m
Level: Main - Dining room 3.87m X 4.34m
Level: Main - Foyer 2.73m X 4.75m
Level: Main - Sunroom 4.59m X 3.59m
Level: Main - Pantry 1.75m X 3.18m
Level: Main
- Listing source url Https://www.realtor.ca/real-estate/28749932/59-high-street-georgina-sutton-jacksons-point-sutton-jacksons-point
- Listing type identifier Idx

$-2,131
/ Month

