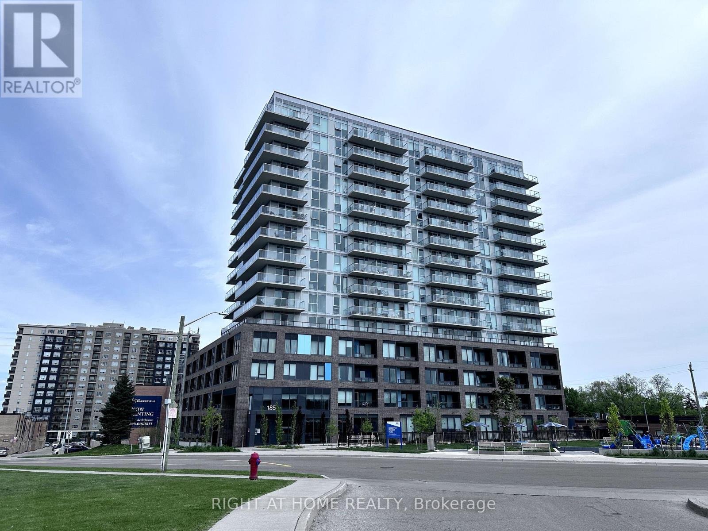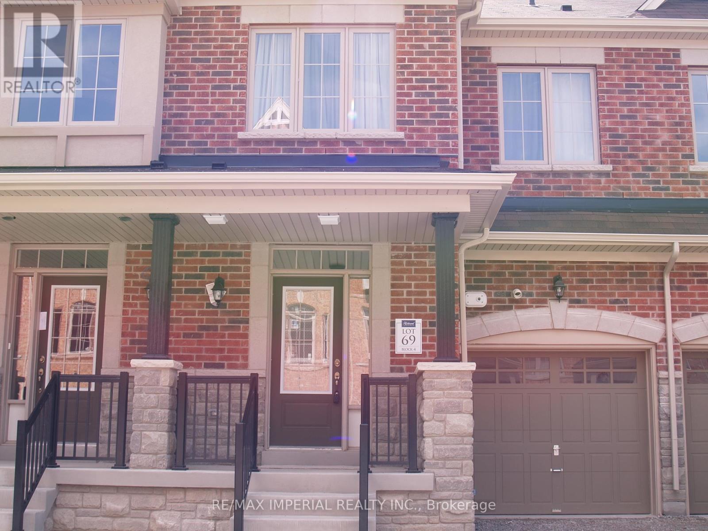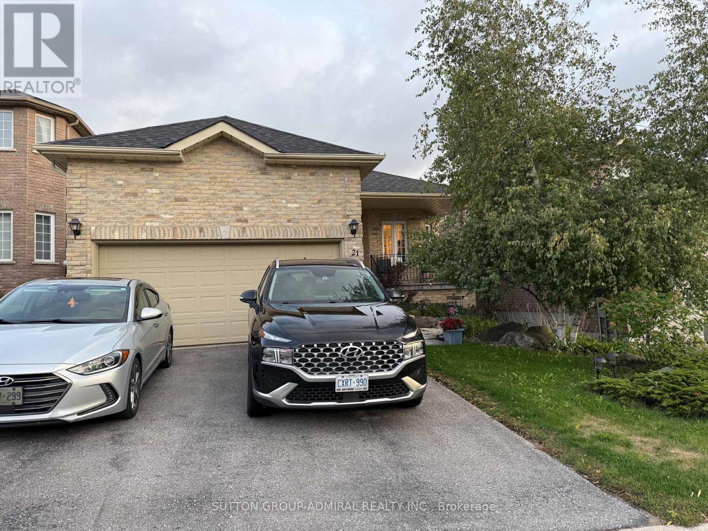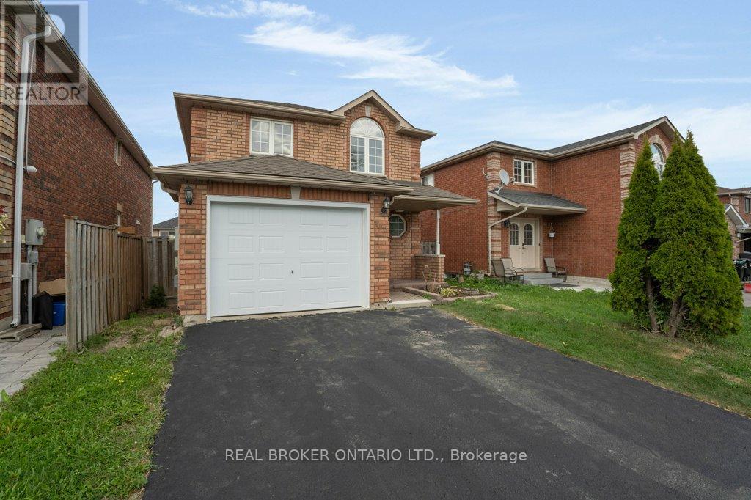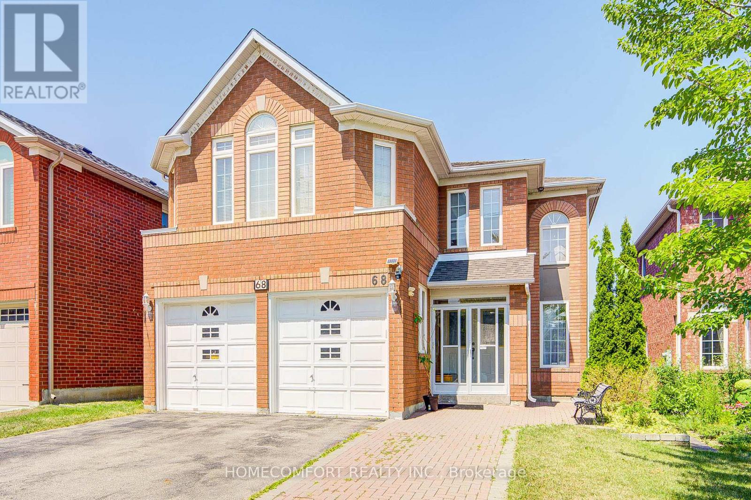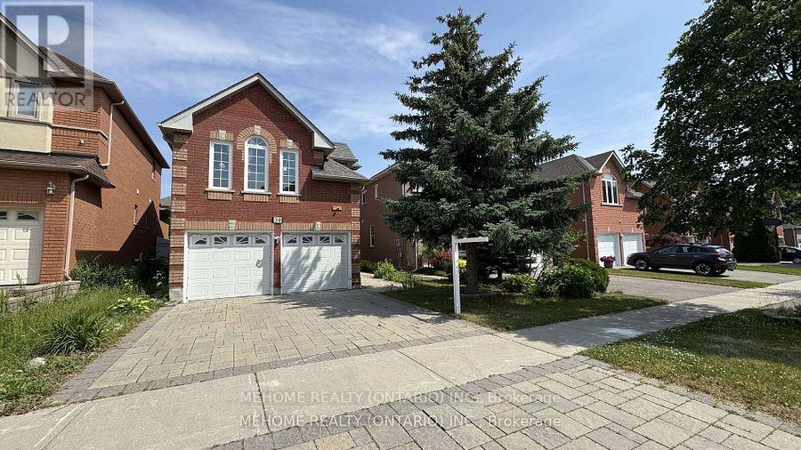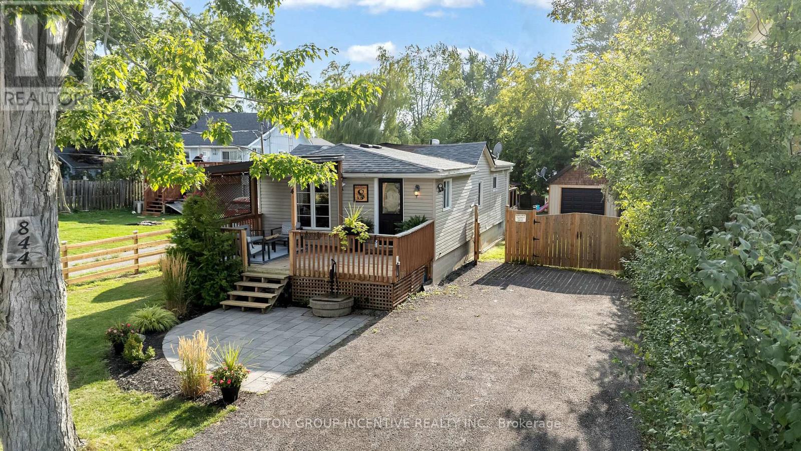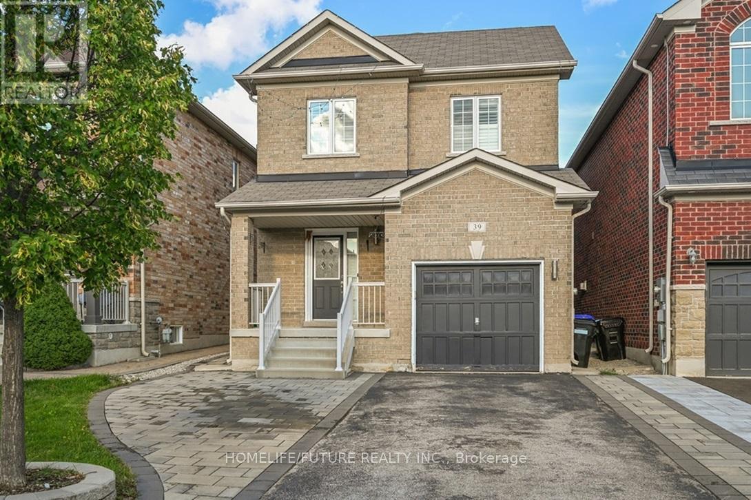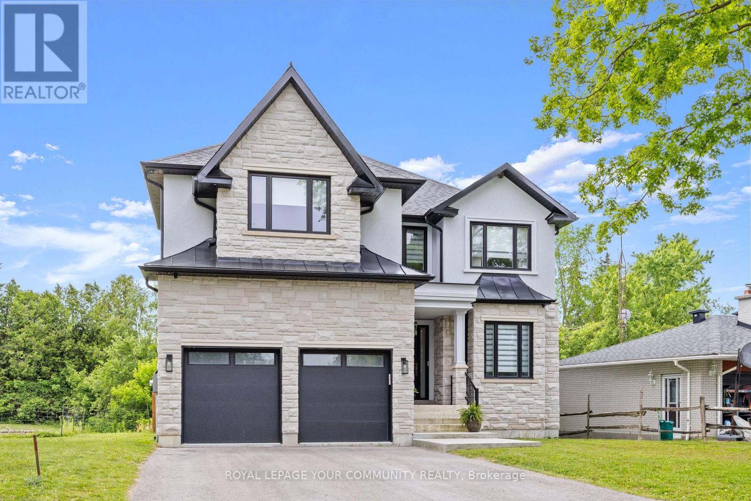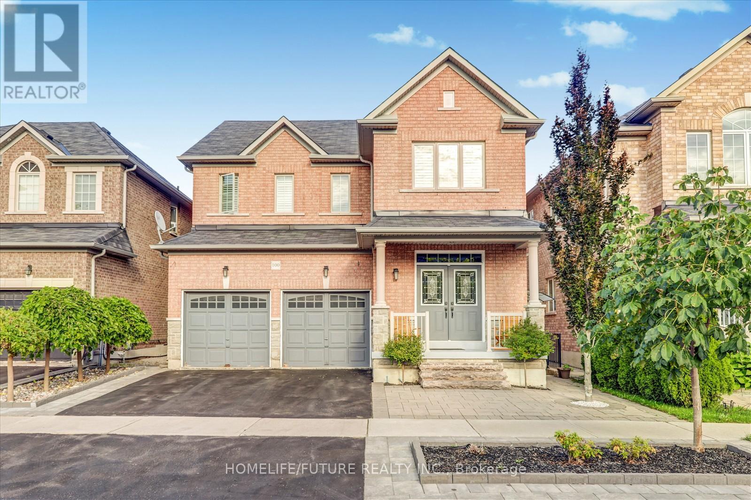- Houseful
- ON
- Georgina
- Sutton-Jacksons Point
- 65 Cliff Thompson Ct
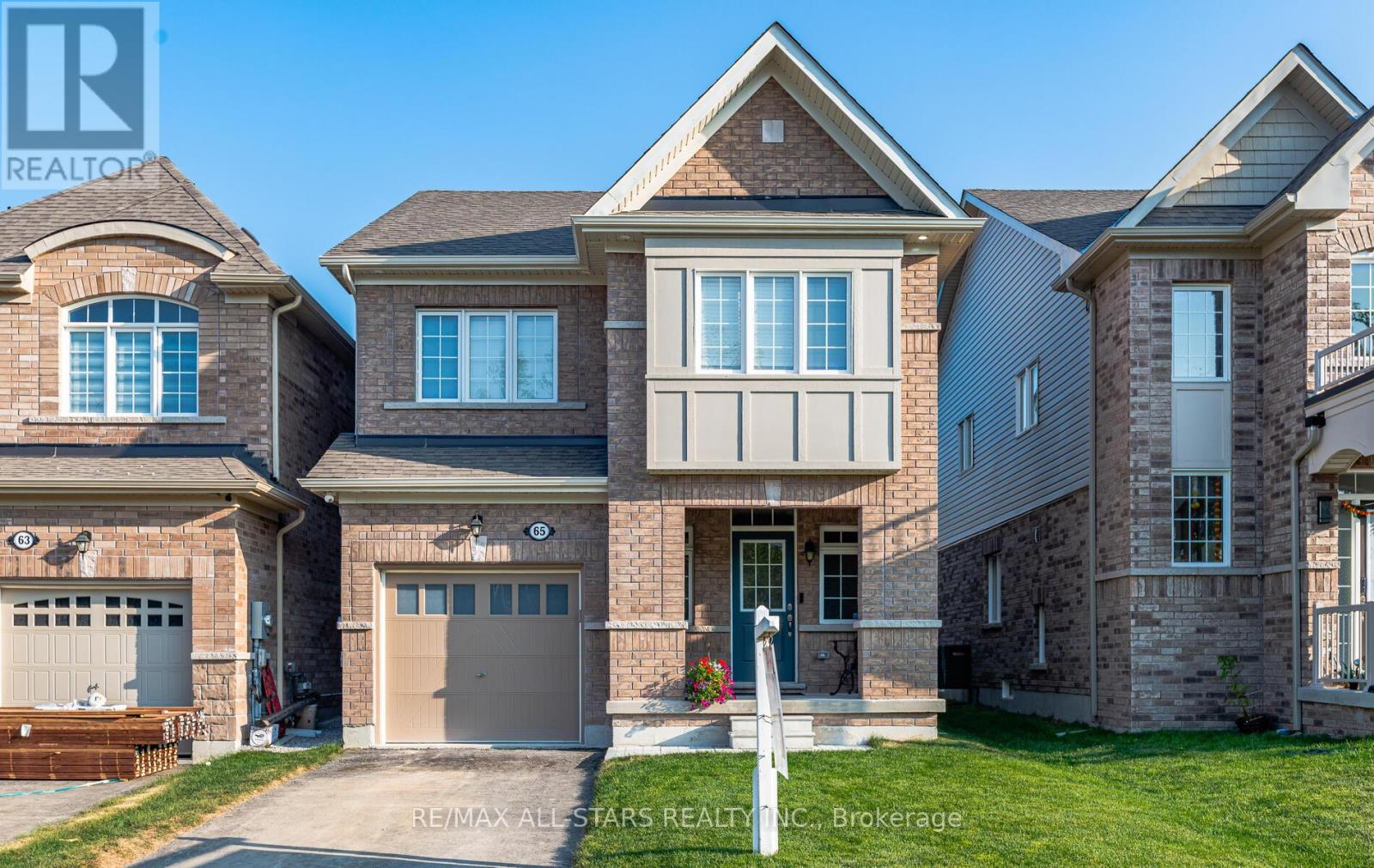
Highlights
Description
- Time on Houseful16 days
- Property typeSingle family
- Neighbourhood
- Median school Score
- Mortgage payment
Check out this stunning, upgraded 4+1 bedroom home, situated on a Premium Lot with a Treed Ravine directly across the street no homes in sight, and No Sidewalk for extra privacy! Located in a desirable, newer subdivision, this home has it all. The heated garage comes roughed in for an EV Hookup, while the energy-efficient Heat Pump keeps things comfortable year-round. The spacious breakfast area features a walk-out to a Brand-New Deck and Fully Fenced Yard perfect for entertaining or relaxing outdoors. The kitchen boasts Natural Granite Countertops, plus a convenient Pot Filler above the stove. Enjoy Smart Lighting, Pot Lights throughout the home with app-controlled options, including Lighted Closets, built-in Night Lights on the upper hall, and staircase. The exterior Soffit Lighting can be customized to your preferred color, adding a touch of elegance to the outside. The fully FINISHED BASEMENT is a true standout, offering a 5th bedroom, a beautiful 3-piece bathroom, a large recreation space, and a Kitchenette/Bar area ideal for guests or family fun. It's rare to find all these incredible upgrades in a new home, especially in this sought-after neighborhood! Conveniently located near schools, daycare, parks, a lake, shopping, restaurants, and more. The 404 is less than 20-minute drive for an easy commute. (id:63267)
Home overview
- Cooling Central air conditioning
- Heat source Natural gas
- Heat type Heat pump
- Sewer/ septic Sanitary sewer
- # total stories 2
- Fencing Fenced yard
- # parking spaces 3
- Has garage (y/n) Yes
- # full baths 3
- # half baths 1
- # total bathrooms 4.0
- # of above grade bedrooms 5
- Flooring Carpeted, ceramic, laminate
- Subdivision Sutton & jackson's point
- Lot size (acres) 0.0
- Listing # N12340188
- Property sub type Single family residence
- Status Active
- 5th bedroom 4.24m X 3.65m
Level: Lower - Other 6.7m X 5m
Level: Lower - Utility Measurements not available
Level: Lower - Recreational room / games room 6.4m X 3.96m
Level: Lower - Family room 4.35m X 3.35m
Level: Main - Kitchen 3.35m X 2.75m
Level: Main - Living room 6.1m X 3.48m
Level: Main - Eating area 3.5m X 3.35m
Level: Main - Laundry 1.5m X 2m
Level: Upper - 4th bedroom 3.17m X 3.05m
Level: Upper - 2nd bedroom 3.78m X 2.75m
Level: Upper - Primary bedroom 4.41m X 3.35m
Level: Upper - 3rd bedroom 3.3m X 2.93m
Level: Upper
- Listing source url Https://www.realtor.ca/real-estate/28723748/65-cliff-thompson-court-georgina-sutton-jacksons-point-sutton-jacksons-point
- Listing type identifier Idx

$-2,397
/ Month

