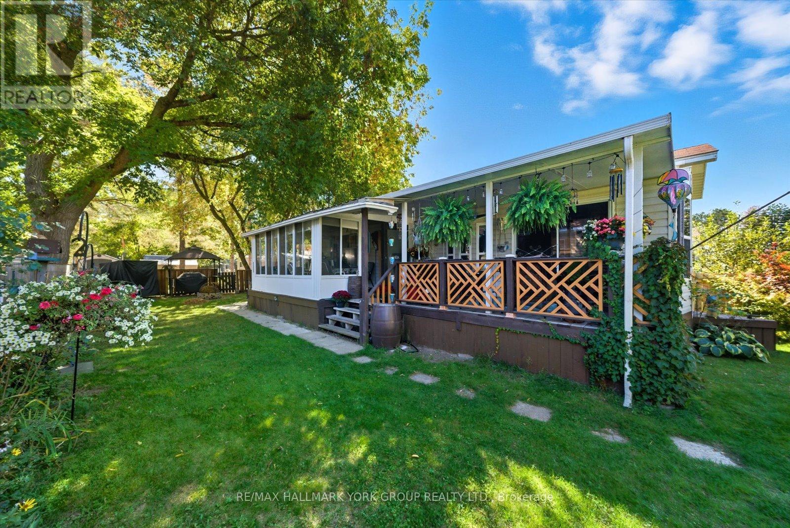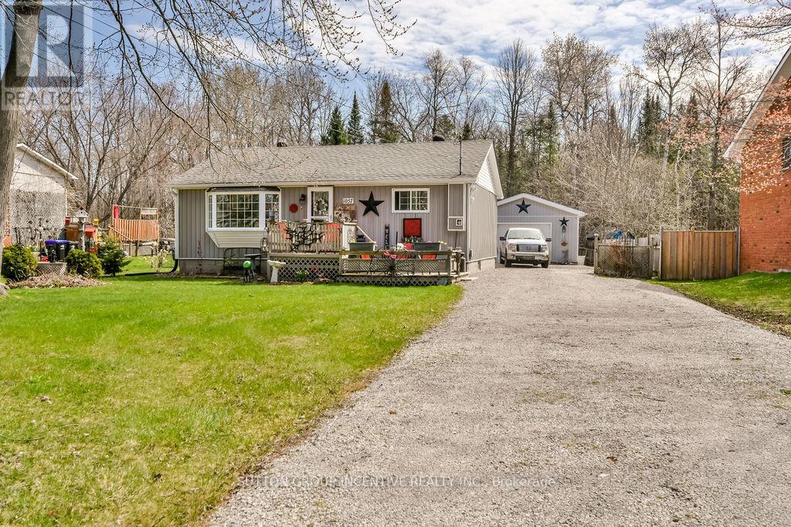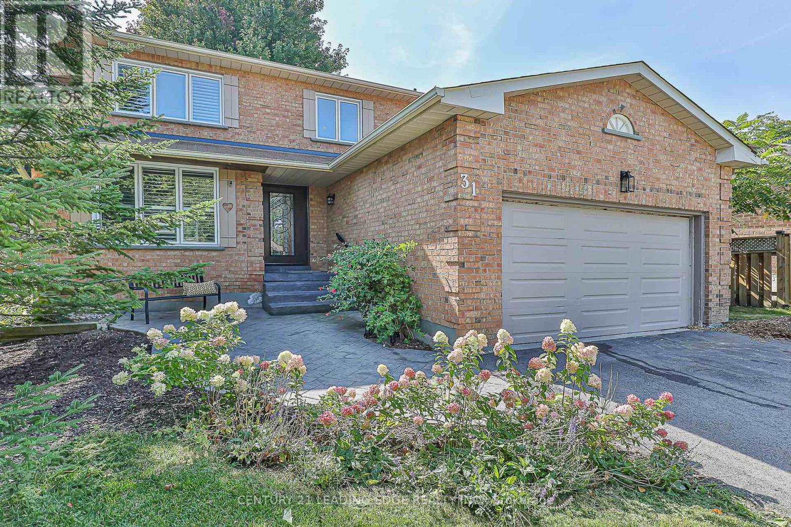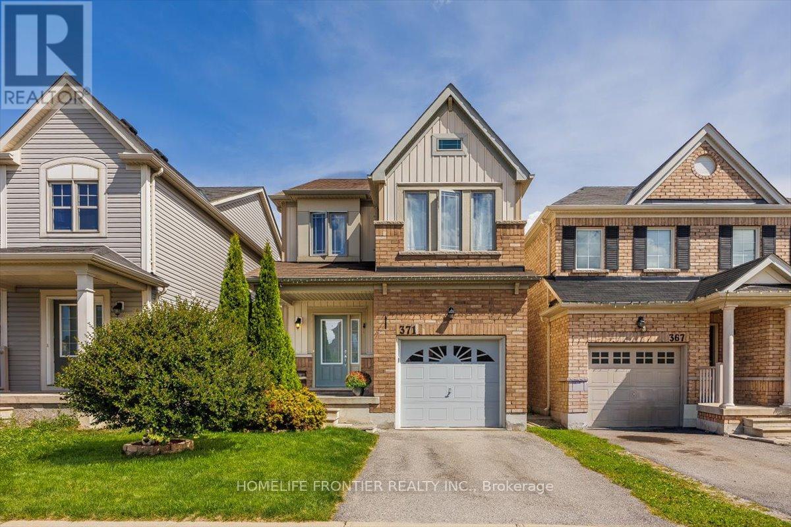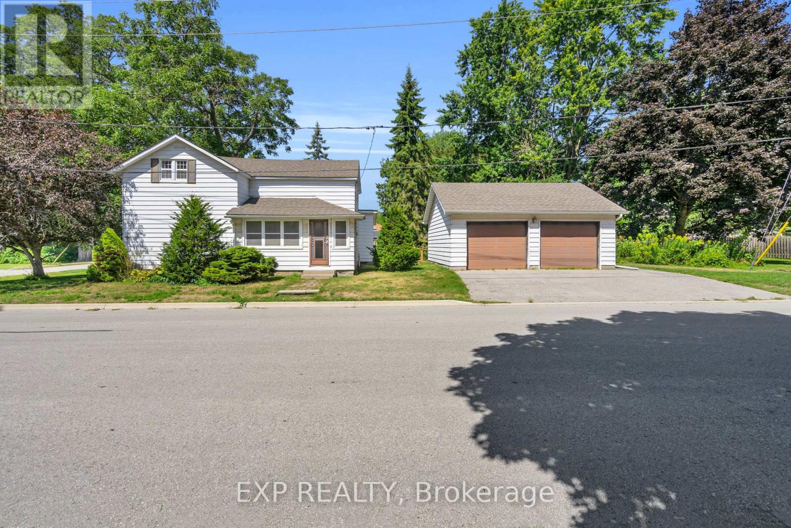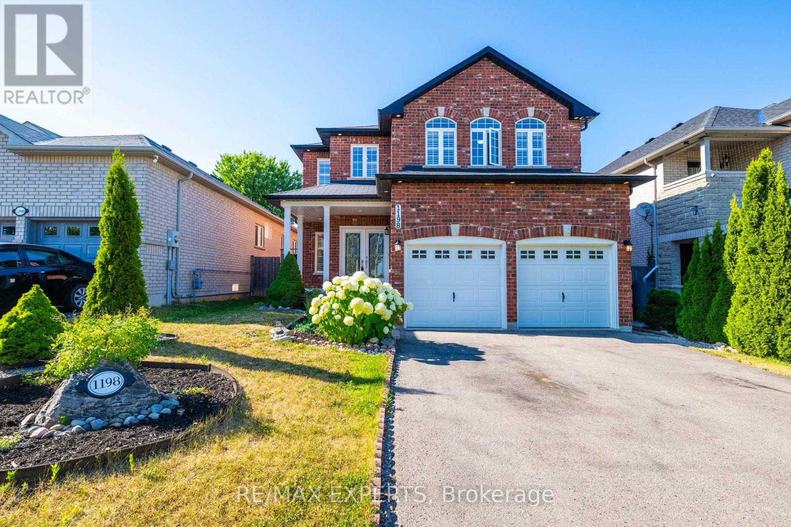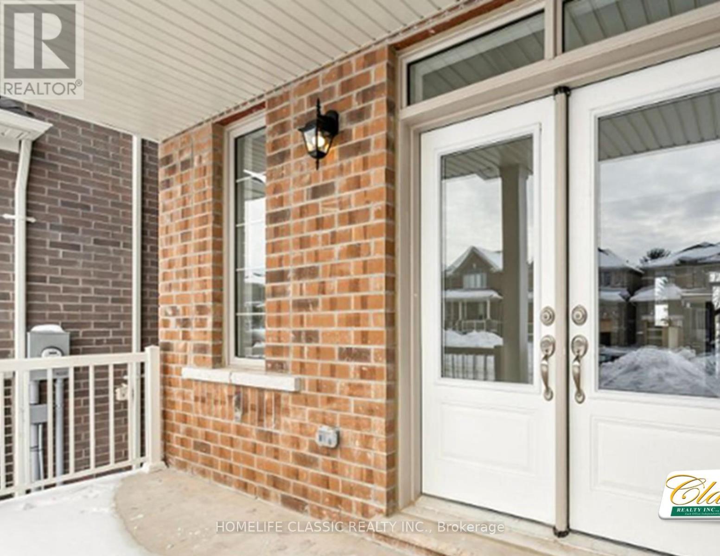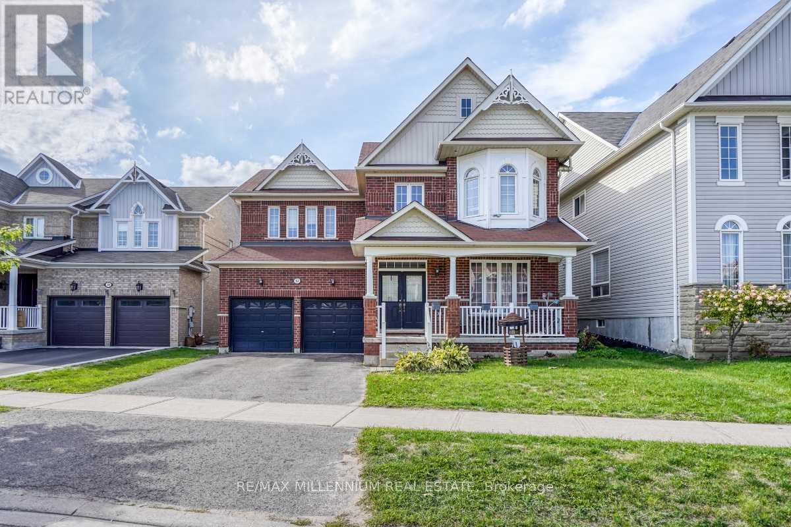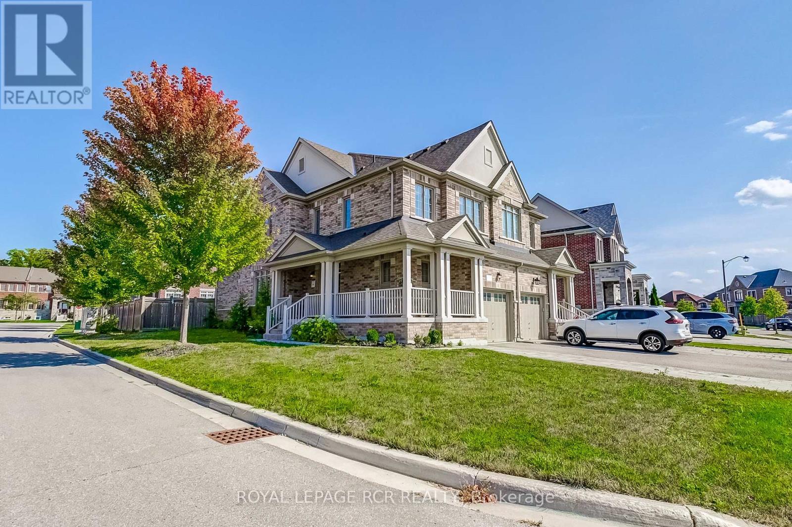- Houseful
- ON
- Georgina
- Keswick South
- 69 Brecken Dr
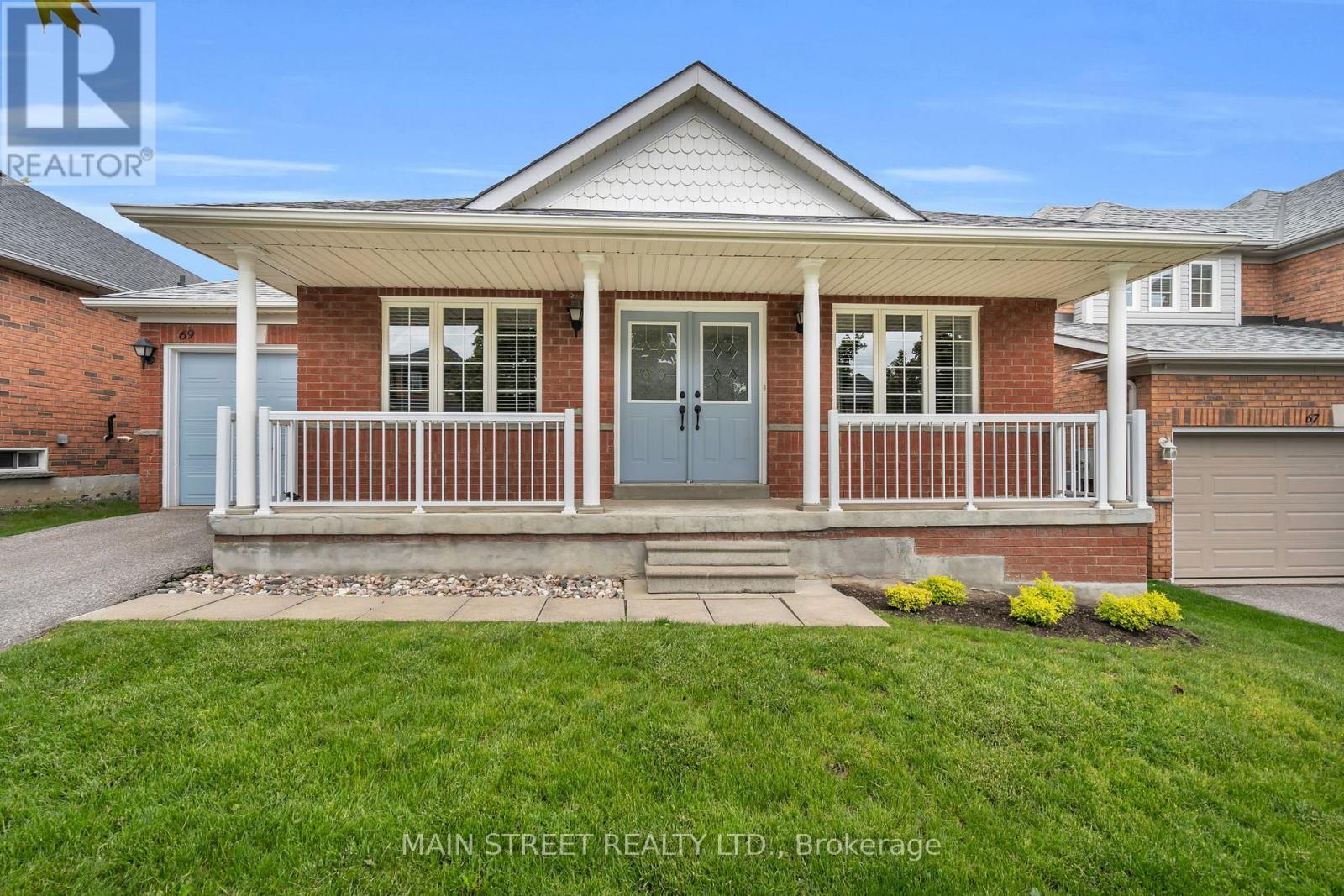
Highlights
Description
- Time on Housefulnew 2 days
- Property typeSingle family
- StyleBungalow
- Neighbourhood
- Median school Score
- Mortgage payment
Welcome to this beautiful 2-bedroom, 2-bath bungalow nestled in one of South Keswick's most sought-after neighborhoods. Immaculately maintained, the open-concept design features a large kitchen with stainless steel appliances that seamlessly flows into an expansive family room perfect for gatherings and everyday living. Enjoy a spacious formal dining room ideal for dinner parties or holiday celebrations. The generous primary bedroom boasts a stylish 3-piece ensuite and a walk-in closet. The partially finished basement offers a huge rec room with endless possibilities, plus space for a third or forth bedroom. Outside, the fenced backyard provides plenty of room for kids, pets, and entertaining. Minutes to Hwy 404, schools, parks, shopping and scenic Lake Simcoe, this home is perfect for first-time buyers or those looking to downsize in style. Don't miss out on this beauty! (id:63267)
Home overview
- Cooling Central air conditioning
- Heat source Natural gas
- Heat type Forced air
- Sewer/ septic Sanitary sewer
- # total stories 1
- Fencing Fenced yard
- # parking spaces 2
- Has garage (y/n) Yes
- # full baths 2
- # total bathrooms 2.0
- # of above grade bedrooms 2
- Flooring Parquet, ceramic, carpeted
- Subdivision Keswick south
- Lot desc Landscaped
- Lot size (acres) 0.0
- Listing # N12410733
- Property sub type Single family residence
- Status Active
- Recreational room / games room Measurements not available
Level: Basement - Kitchen 4.11m X 3.04m
Level: Main - Eating area 8.86m X 2.44m
Level: Main - Great room 5.79m X 3.35m
Level: Main - Dining room 3.05m X 4.27m
Level: Main - 2nd bedroom 3.05m X 3.05m
Level: Main - Primary bedroom 4.48m X 3.35m
Level: Main
- Listing source url Https://www.realtor.ca/real-estate/28878340/69-brecken-drive-georgina-keswick-south-keswick-south
- Listing type identifier Idx

$-2,104
/ Month

