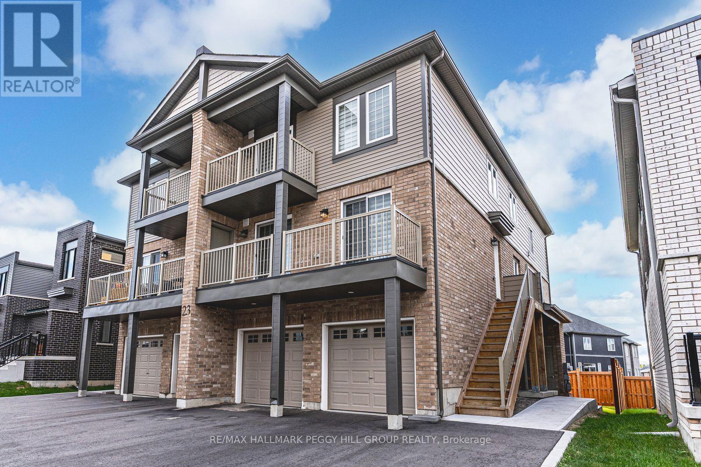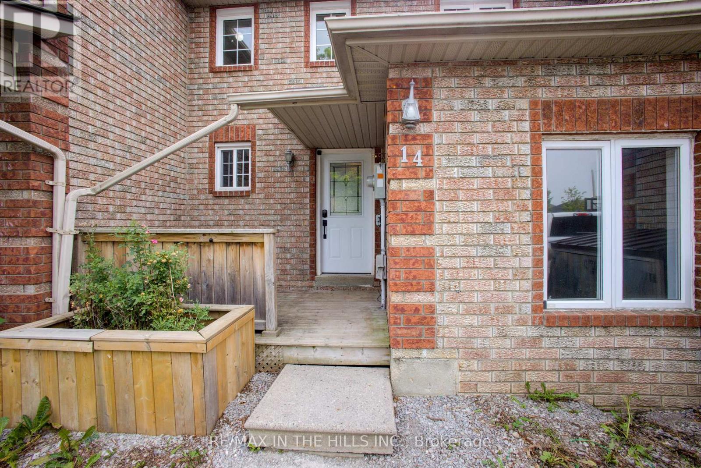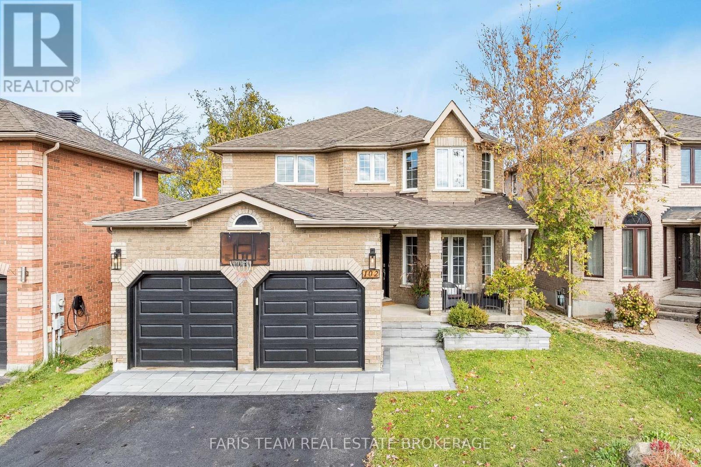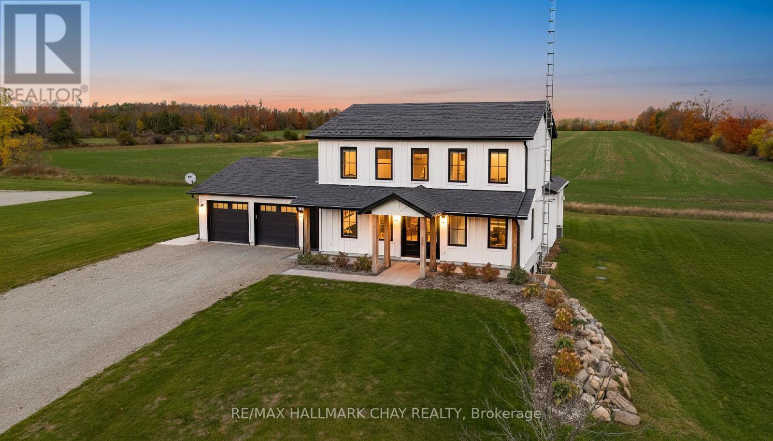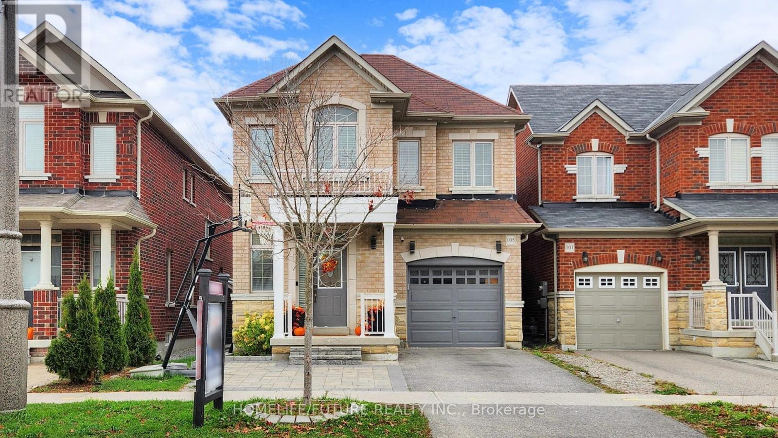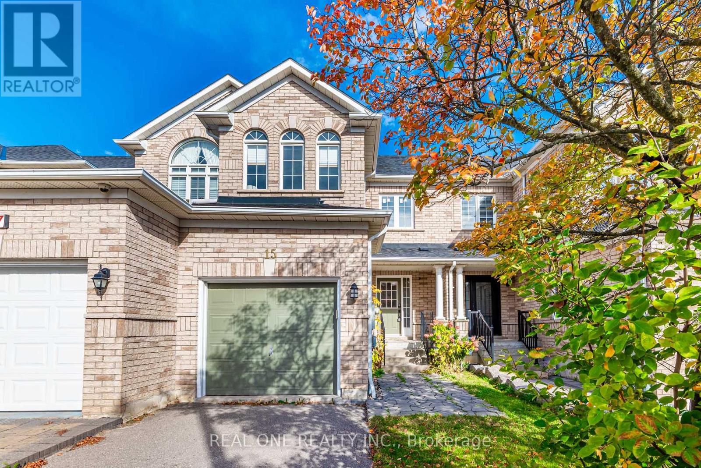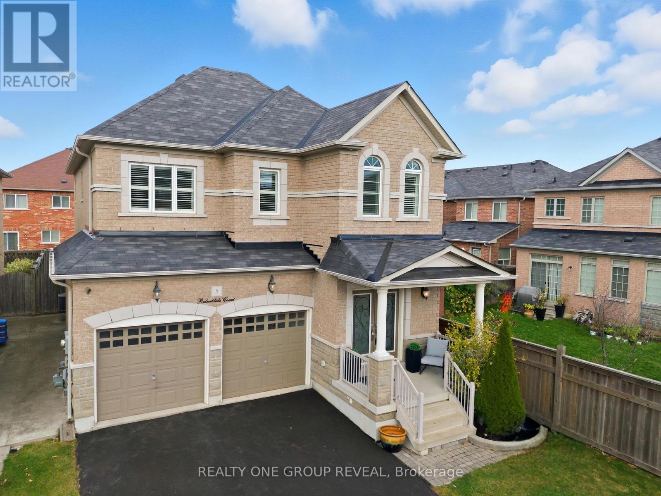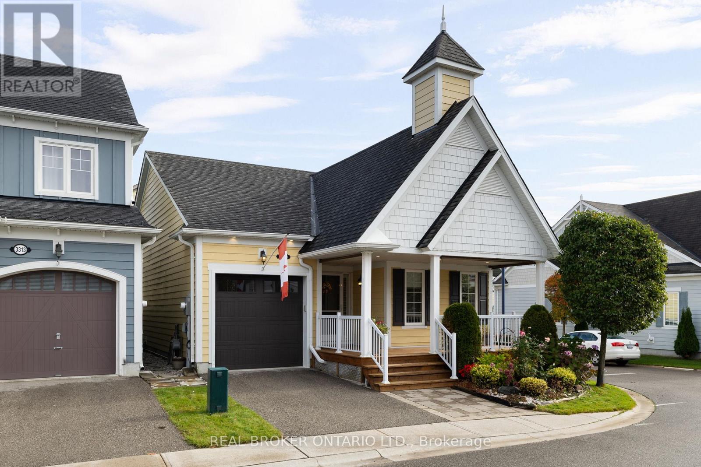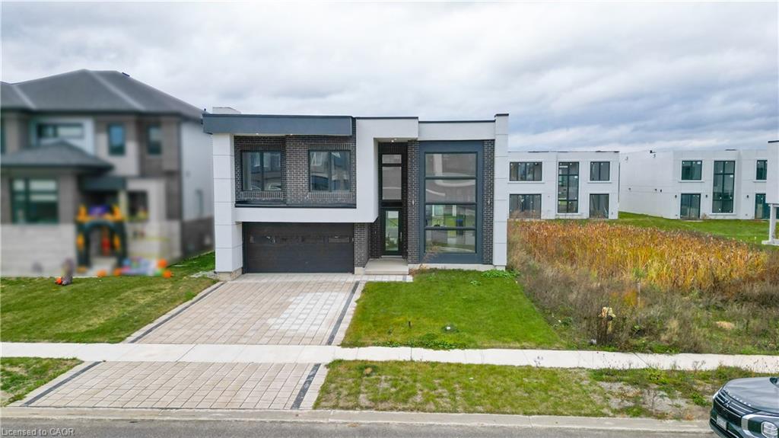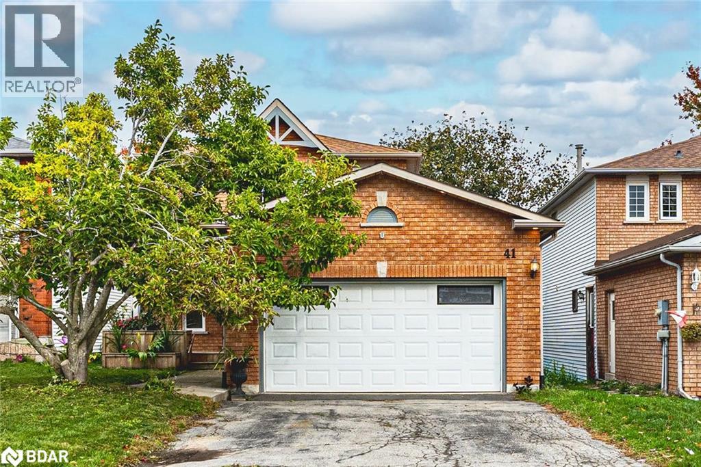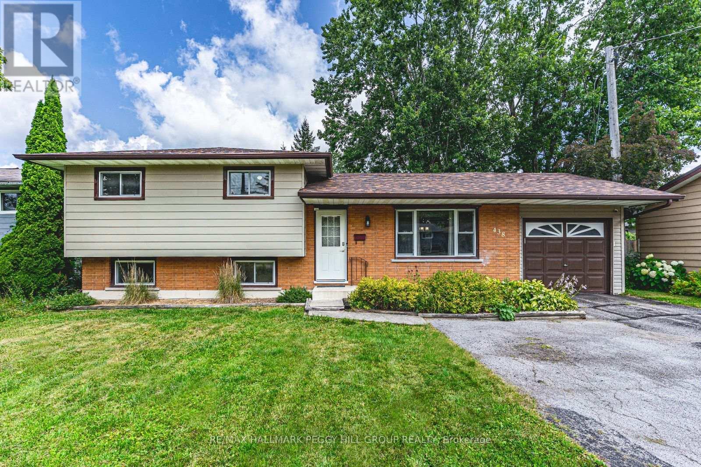- Houseful
- ON
- Georgina
- Sutton-Jacksons Point
- 70 Brule Lakeway
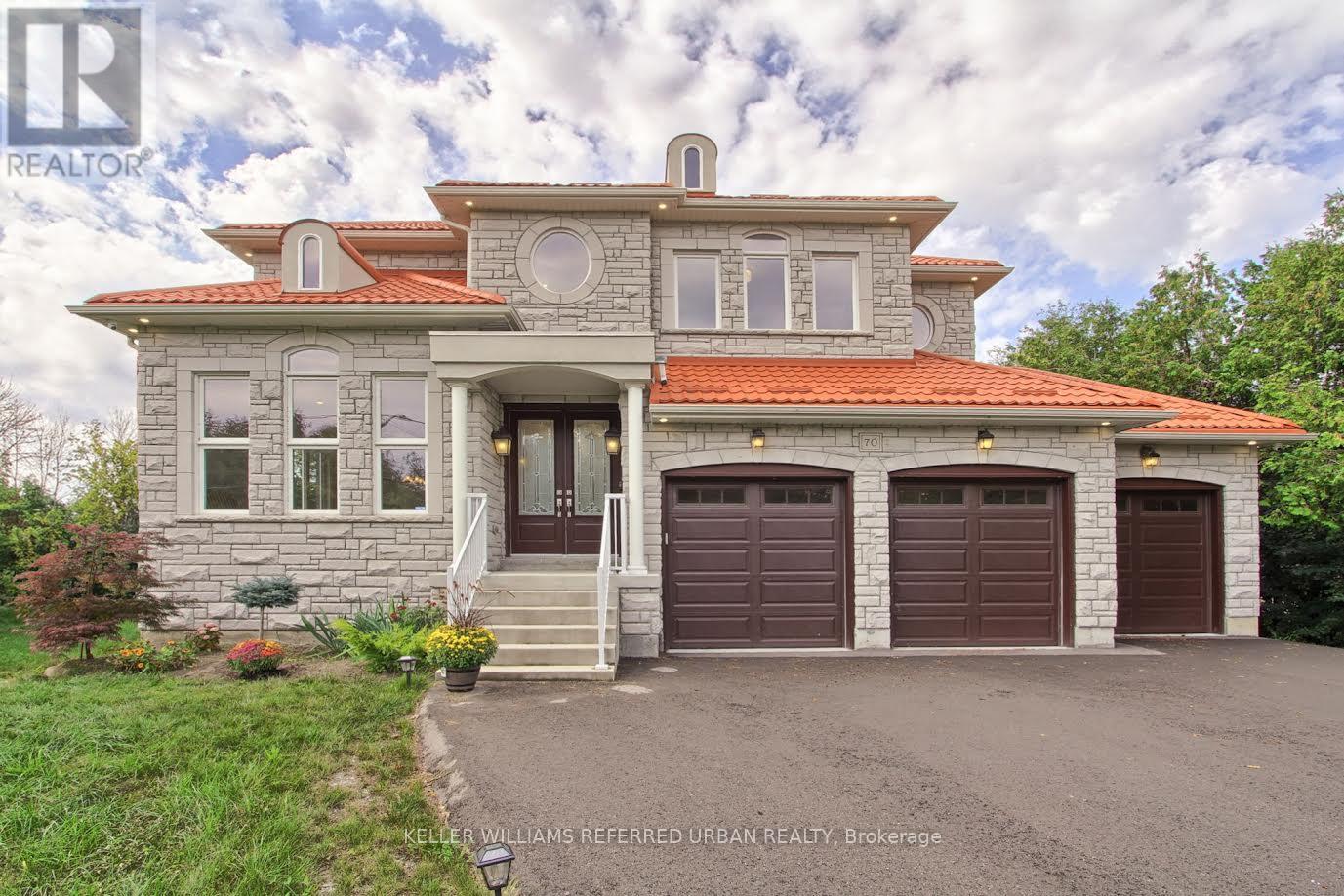
Highlights
Description
- Time on Housefulnew 32 hours
- Property typeSingle family
- Neighbourhood
- Median school Score
- Mortgage payment
Fabulous And Bright Two-Storey Custom Built Home In The Heart Of Jackson Point. Less Than 5 Min Walk To Private Community Beach On Lake Simcoe. This Beautiful Open Concept (First Floor) House With Stunning 2 Sided Gas Fireplace And 3 Car Garage Has Everything For Comfortable Living. Bright And Spacious Kitchen With Ample Modern Style Cabinet Space And Granite Counter Tops Has A Walk Out To A Composite Deck Which Leads Down To Large Stone Patio. Beautiful Wooden Staircase With An Impressive Crystal Chandelier Above Will Take You To The Second Floor, Where You Will See The Primary Bedroom With An Ensuite Bathroom And 119 Sq Ft Walk In Closet And 3 More Bedrooms With 2 Ensuite Bathrooms. Just A Few Minute Drive To Grocery Stores, LCBO, Restaurants, Etc. Open House Sat And Sun, Starting July 25. (id:63267)
Home overview
- Cooling Central air conditioning, air exchanger
- Heat source Natural gas
- Heat type Forced air
- Sewer/ septic Sanitary sewer
- # total stories 2
- # parking spaces 10
- Has garage (y/n) Yes
- # full baths 3
- # half baths 1
- # total bathrooms 4.0
- # of above grade bedrooms 4
- Flooring Hardwood, tile
- Subdivision Sutton & jackson's point
- Water body name Lake simcoe
- Lot size (acres) 0.0
- Listing # N12305898
- Property sub type Single family residence
- Status Active
- 4th bedroom 4.07m X 4.82m
Level: 2nd - Primary bedroom 3.71m X 4.78m
Level: 2nd - 2nd bedroom 4.13m X 4.1m
Level: 2nd - 3rd bedroom 4.1m X 3.59m
Level: 2nd - Laundry 1.8m X 2.1m
Level: Main - Dining room 4m X 3.99m
Level: Main - Living room 2m X 3.99m
Level: Main - Eating area 2.4m X 3.99m
Level: Main - Kitchen 5m X 3.99m
Level: Main - Mudroom 1.8m X 1.5m
Level: Main - Office 3.58m X 3.52m
Level: Main - Family room 3.52m X 4.85m
Level: Main
- Listing source url Https://www.realtor.ca/real-estate/28650472/70-brule-lakeway-georgina-sutton-jacksons-point-sutton-jacksons-point
- Listing type identifier Idx

$-6,320
/ Month

