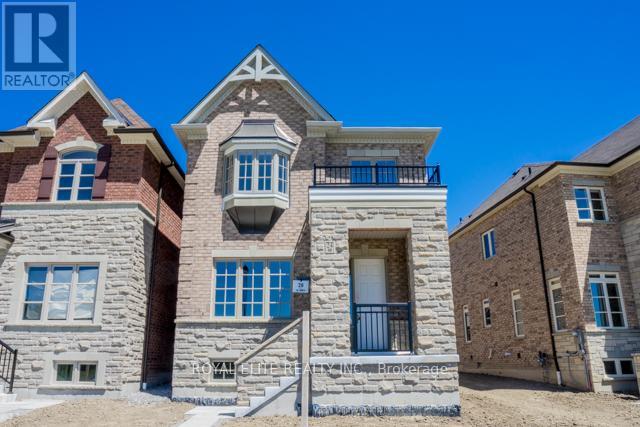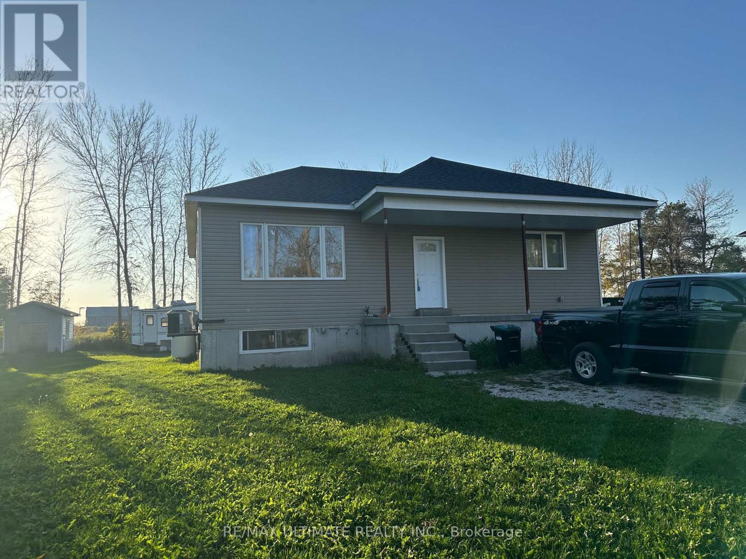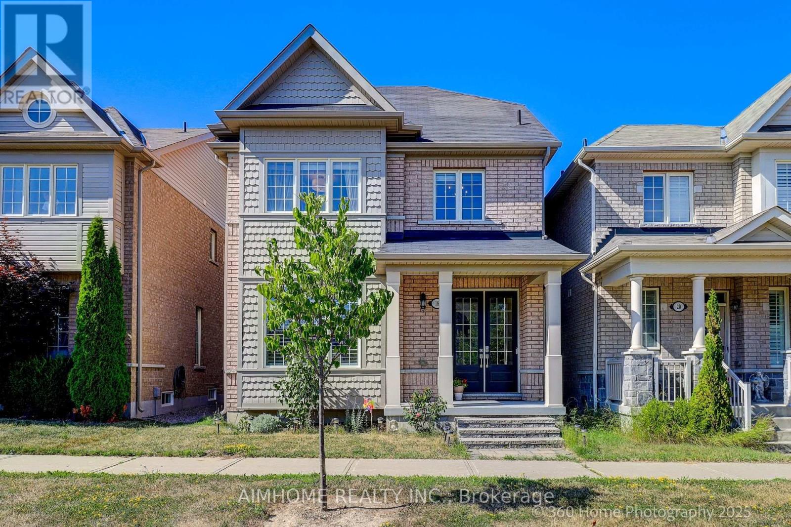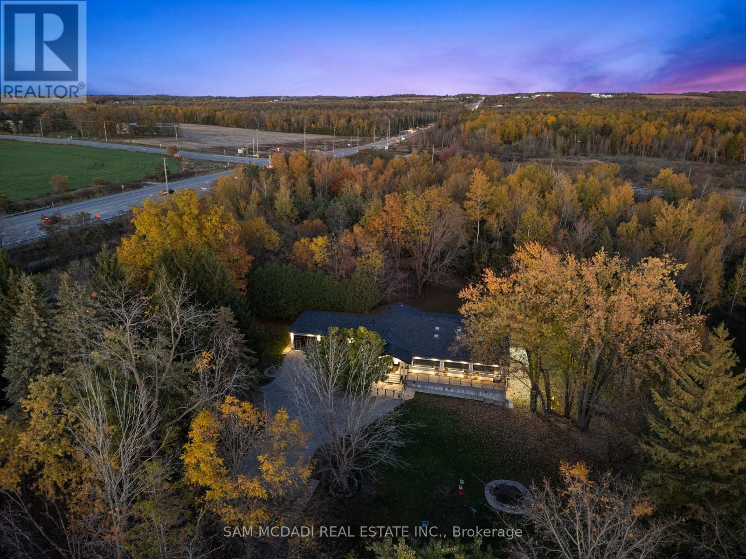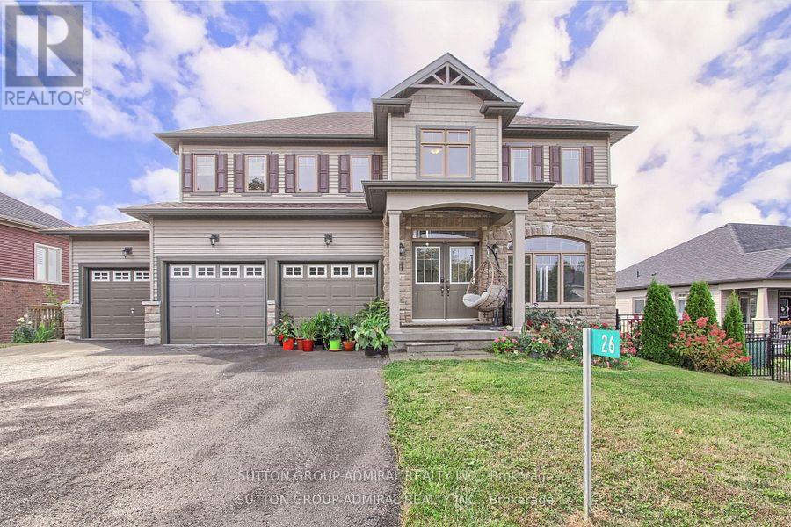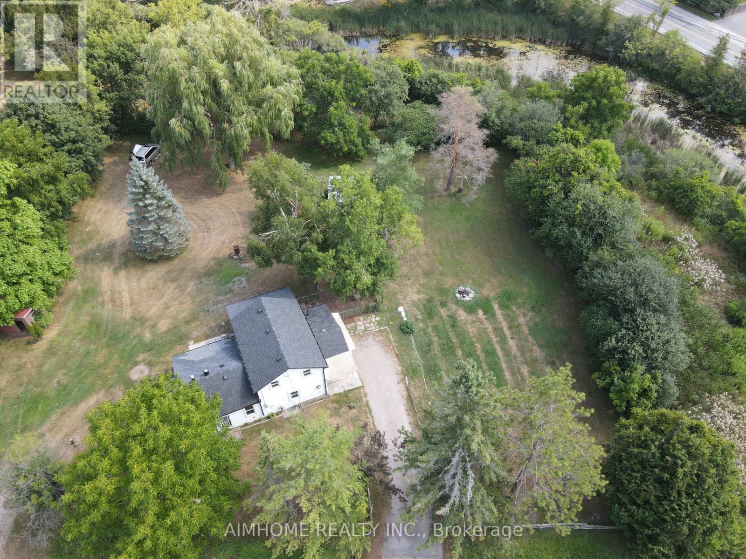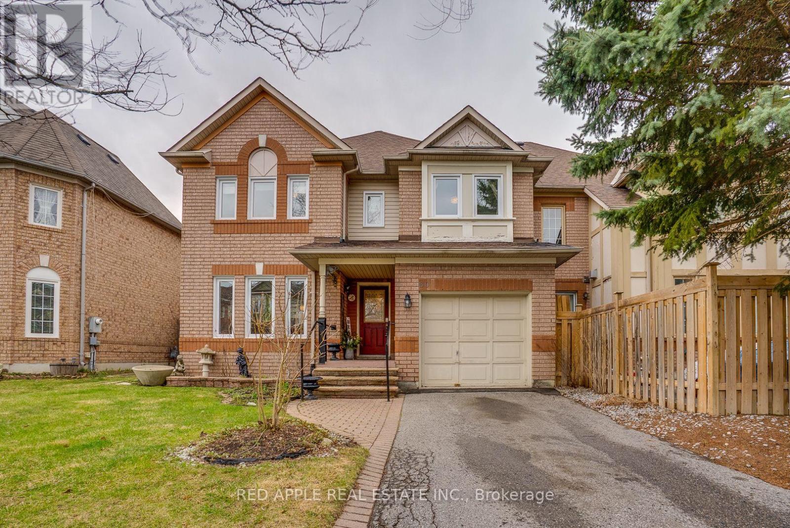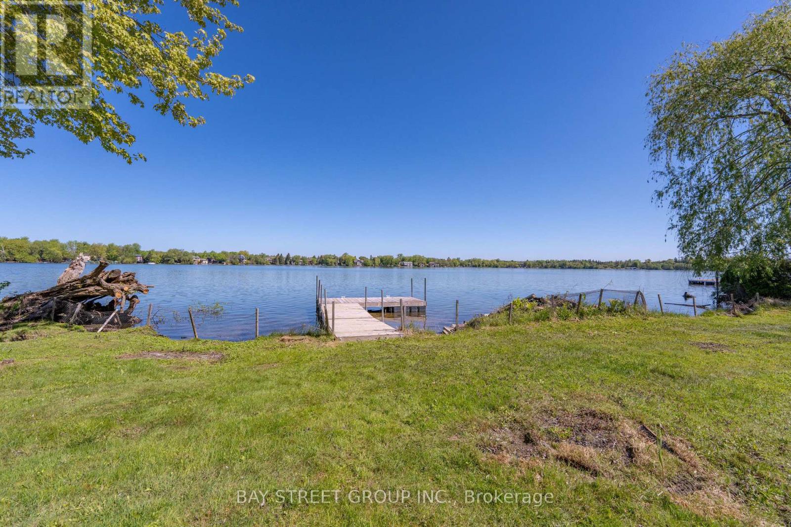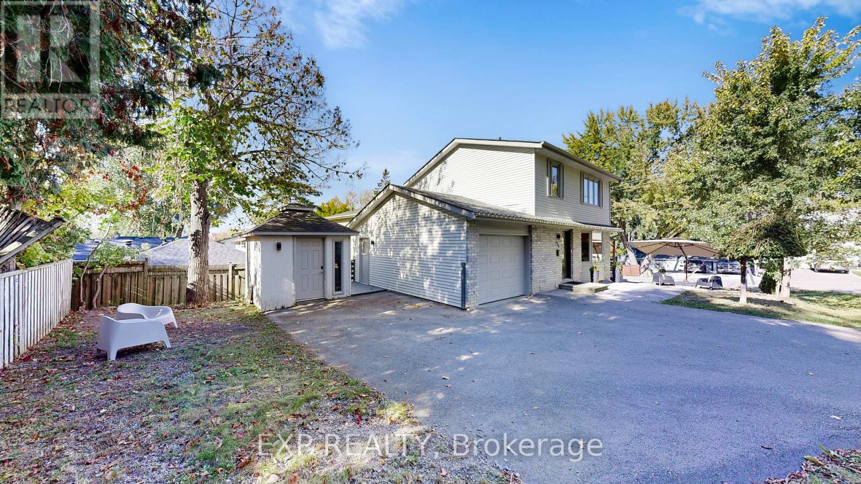- Houseful
- ON
- Georgina
- Historic Lakeshore Communities
- 751 Sedore Ave
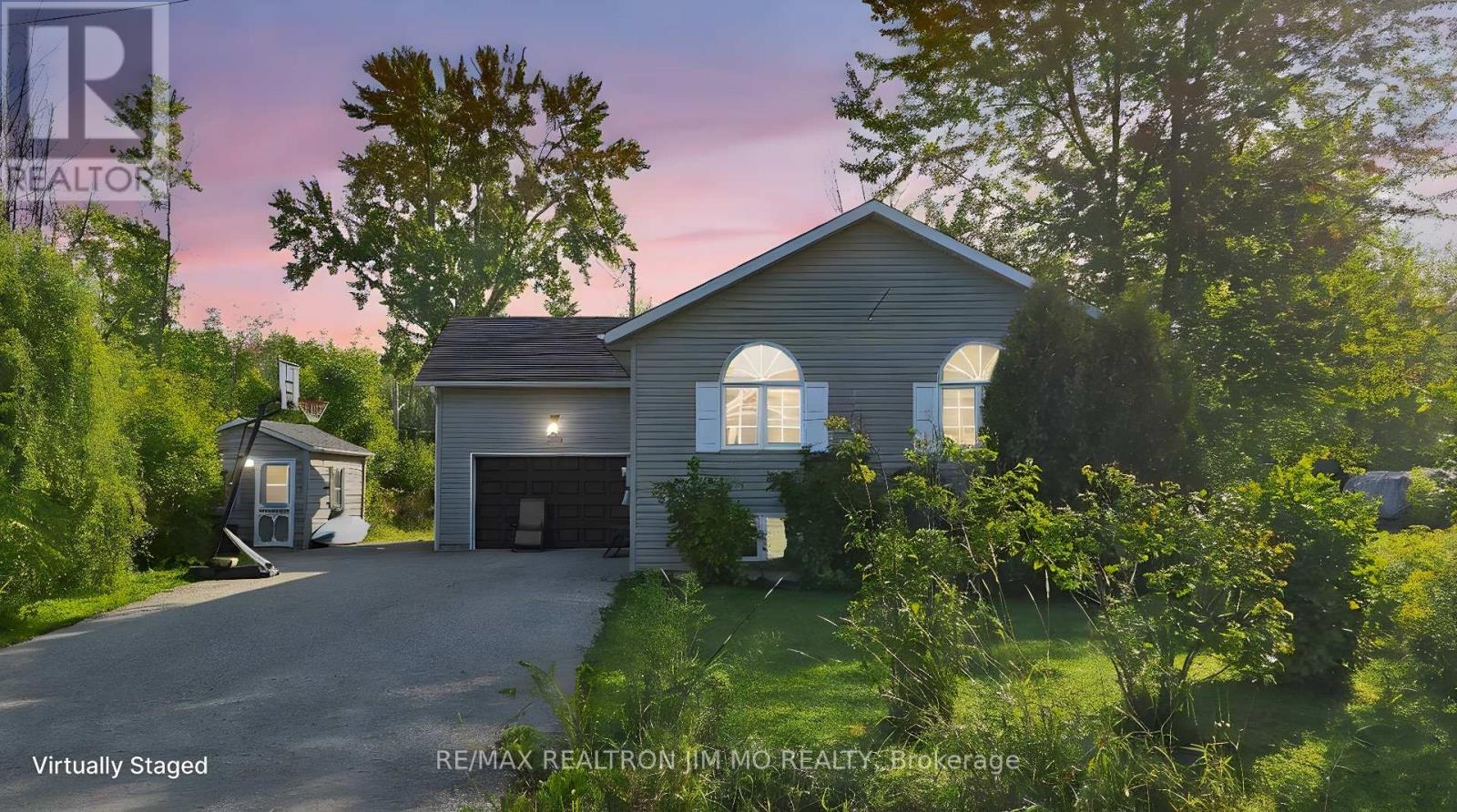
Highlights
Description
- Time on Houseful45 days
- Property typeSingle family
- StyleRaised bungalow
- Neighbourhood
- Median school Score
- Mortgage payment
Move-In Ready 3+1 Bdrm Raised Bungalow On A Private Lot Just Steps To The Lake. $$$ Spent On Renovations: Hardwood In Bedrooms (2023), Quartz Kitchen Counters (2023), Pot Lights (2023), Fresh Paint (2023), New Toilet (2023), A/C (2021) & Brand New Sump Pump. Bright Main Level Features Gleaming Floors And Creates A Warm, Inviting Living Space. Lower Level Offers A Spacious Nanny/In-Law Suite Complete W/Modern Kitchen, Large Bath & Oversized Windows Perfect For Multi-Generational Living. Attached 1.5 Car Garage Is Insulated W/Gas Fireplace, Drive-Through Access & Water Connection. Side Yard Includes A Fully Finished Outbuilding W/Hydro, Insulation, Vaulted Ceilings & Water Connection Ideal For Home Office, Studio Or Private Retreat. Recent Tree Removal Front & Back Enhances Outdoor Enjoyment. Home Also Features A Whole-Home Generator (~$30K Investment) For Added Peace Of Mind. A Home That Combines Comfort, Style & Versatility For Todays Families. (id:63267)
Home overview
- Cooling Central air conditioning
- Heat source Natural gas
- Heat type Forced air
- Sewer/ septic Sanitary sewer
- # total stories 1
- # parking spaces 9
- Has garage (y/n) Yes
- # full baths 2
- # total bathrooms 2.0
- # of above grade bedrooms 4
- Flooring Laminate, hardwood, ceramic, carpeted
- Has fireplace (y/n) Yes
- Subdivision Historic lakeshore communities
- Directions 1925639
- Lot size (acres) 0.0
- Listing # N12414092
- Property sub type Single family residence
- Status Active
- Dining room 2.48m X 3.17m
Level: Basement - Bedroom 4.48m X 3.1m
Level: Basement - Kitchen 4.66m X 3.04m
Level: Basement - Living room 4.15m X 3.17m
Level: Basement - Bedroom 3.18m X 3.36m
Level: Main - Living room 5.03m X 3.98m
Level: Main - Bedroom 3.11m X 3.36m
Level: Main - Dining room 3.01m X 2.92m
Level: Main - Primary bedroom 3.54m X 3.98m
Level: Main - Kitchen 4.14m X 3.01m
Level: Main
- Listing source url Https://www.realtor.ca/real-estate/28885782/751-sedore-avenue-georgina-historic-lakeshore-communities-historic-lakeshore-communities
- Listing type identifier Idx

$-2,423
/ Month

