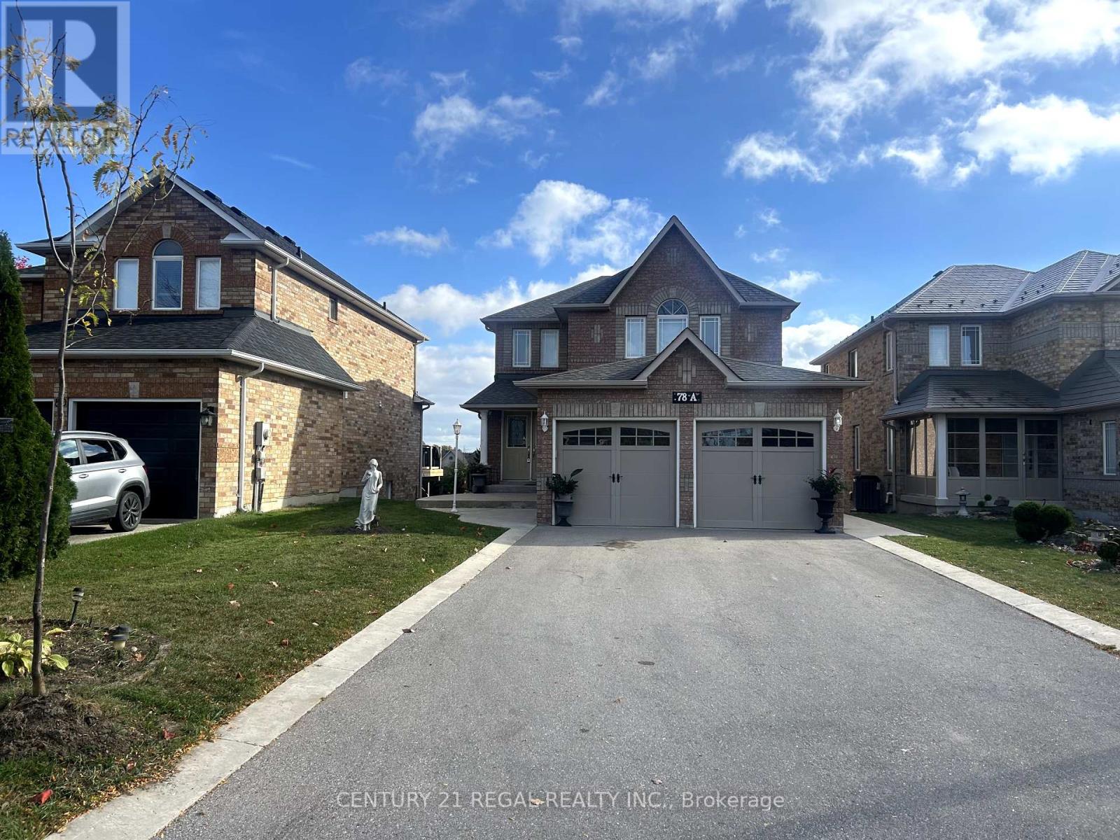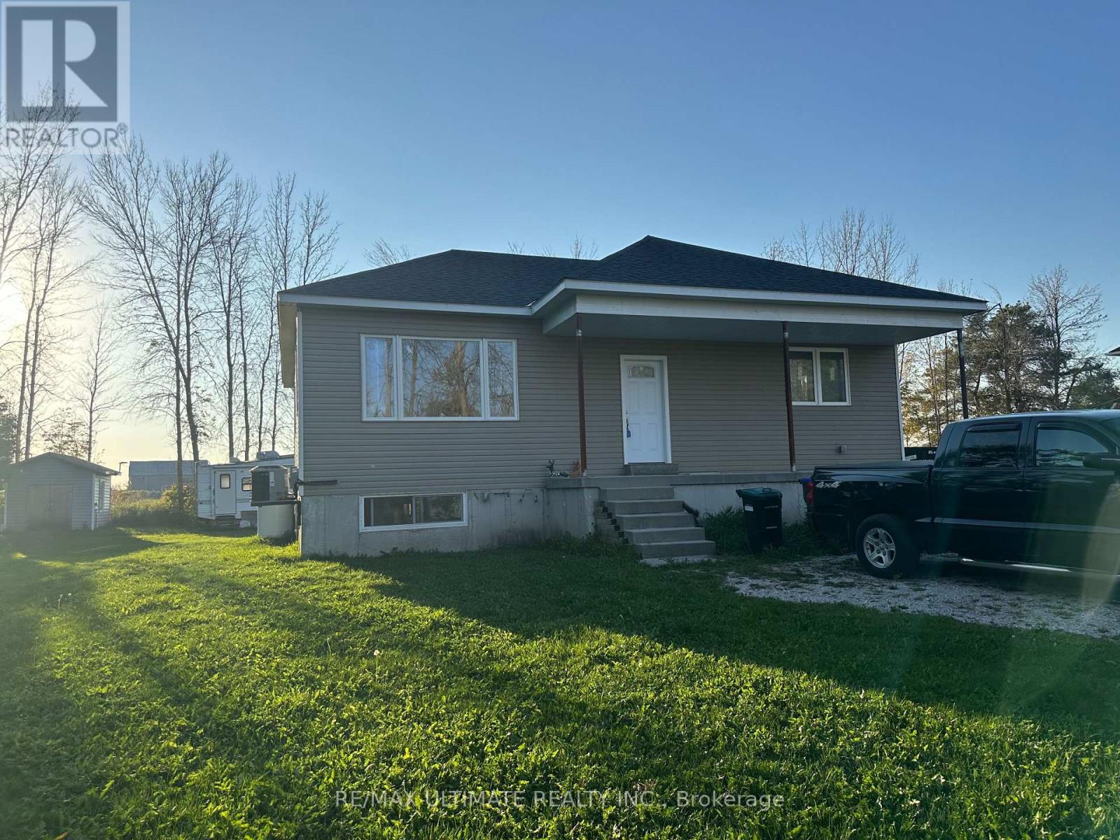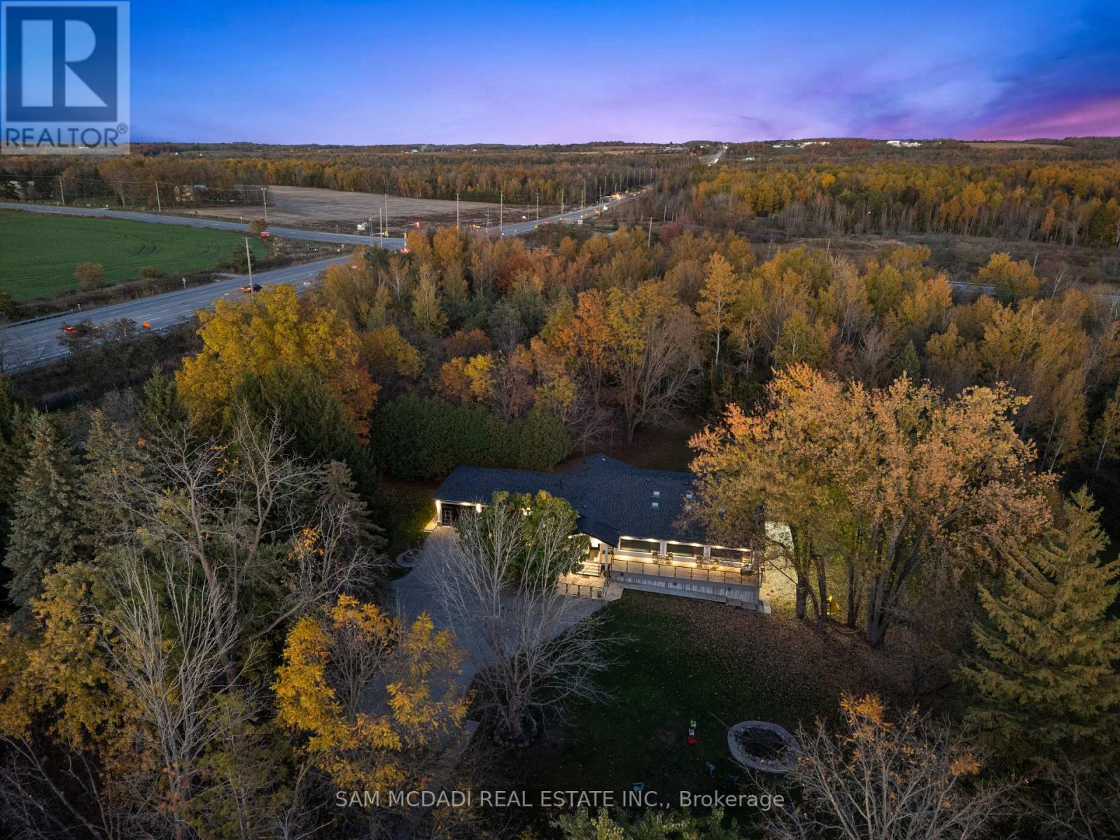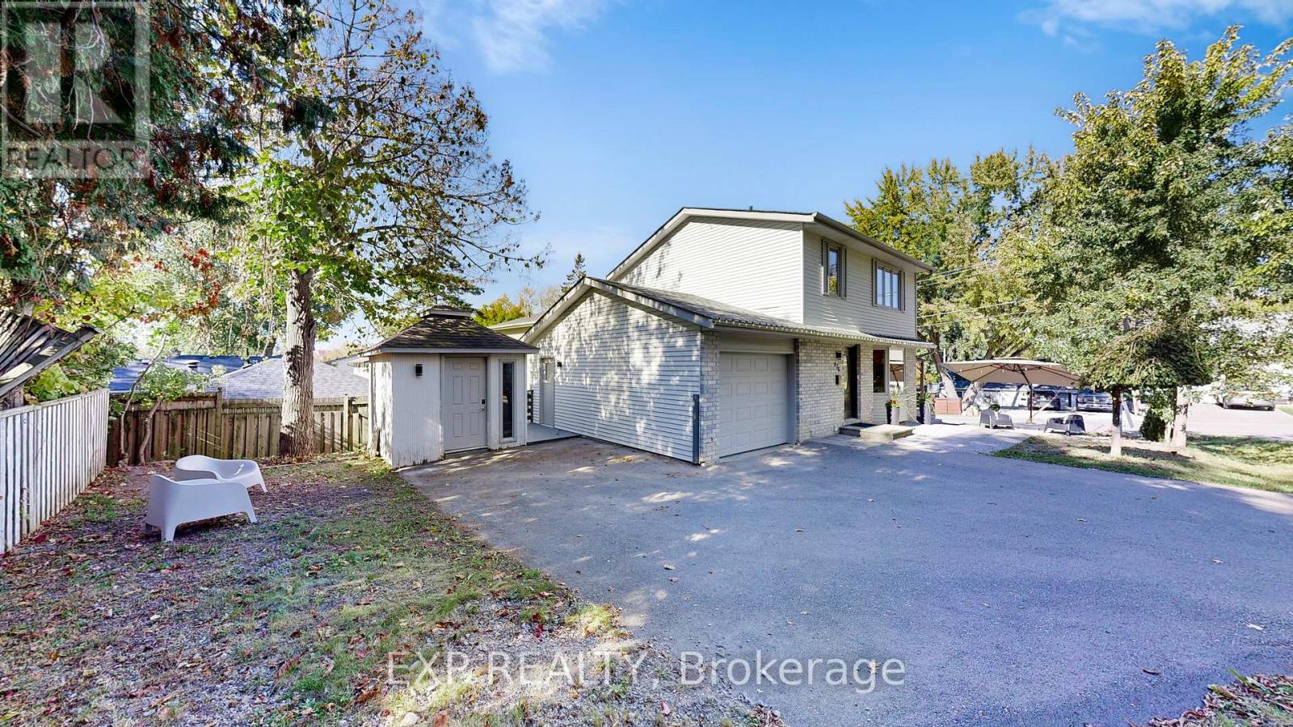- Houseful
- ON
- Georgina
- Historic Lakeshore Communities
- 78 Kerfoot Cres #a

Highlights
Description
- Time on Houseful18 days
- Property typeSingle family
- Neighbourhood
- Median school Score
- Mortgage payment
***SELLERS ARE VERY MOTIVATED TO SELL**** Welcome to this refreshed Detached 4 Bedroom home with a walkout basement on a premium lot! Nestled in a great matured neighbourhood** Home has In Law or Generational Family capabilities/potentials**Inviting Double Door Main Entrance** B/I surround sound system, awaiting your plug-in and enjoy** Separate Formal Dining Room W/Coffered Ceiling, overlooking the backyard** 2 Oversized garages with remote and access into the house** Open concept kitchen has valance with b/i lights and granite counter tops** BBQ gas hook-up to gas line, for summer enjoyments** Gazebo** Open front porch ** No Sidewalk** No Residential neighbours behind home** Roof (2021)** Furnace (2024) Minutes away from lakes, parks, schools, churches, shopping, Hwy 404, GO Bus (id:63267)
Home overview
- Cooling Central air conditioning
- Heat source Natural gas
- Heat type Forced air
- Sewer/ septic Sanitary sewer
- # total stories 2
- # parking spaces 6
- Has garage (y/n) Yes
- # full baths 2
- # half baths 1
- # total bathrooms 3.0
- # of above grade bedrooms 4
- Flooring Porcelain tile, hardwood, ceramic
- Has fireplace (y/n) Yes
- Subdivision Historic lakeshore communities
- Water body name Lake simcoe
- Lot size (acres) 0.0
- Listing # N12462930
- Property sub type Single family residence
- Status Active
- Primary bedroom 5.92m X 3.96m
Level: 2nd - 3rd bedroom 3.73m X 3.2m
Level: 2nd - 4th bedroom 4.75m X 3.12m
Level: 2nd - 2nd bedroom 3.73m X 2.77m
Level: 2nd - Great room 6.27m X 3.68m
Level: Main - Dining room 3.78m X 3.48m
Level: Main - Eating area 4.06m X 3.48m
Level: Main - Laundry 3.35m X 1m
Level: Main - Kitchen 3.98m X 3m
Level: Main - Foyer 3.8m X 1.91m
Level: Main
- Listing source url Https://www.realtor.ca/real-estate/28990990/78a-kerfoot-crescent-georgina-historic-lakeshore-communities-historic-lakeshore-communities
- Listing type identifier Idx

$-2,531
/ Month










