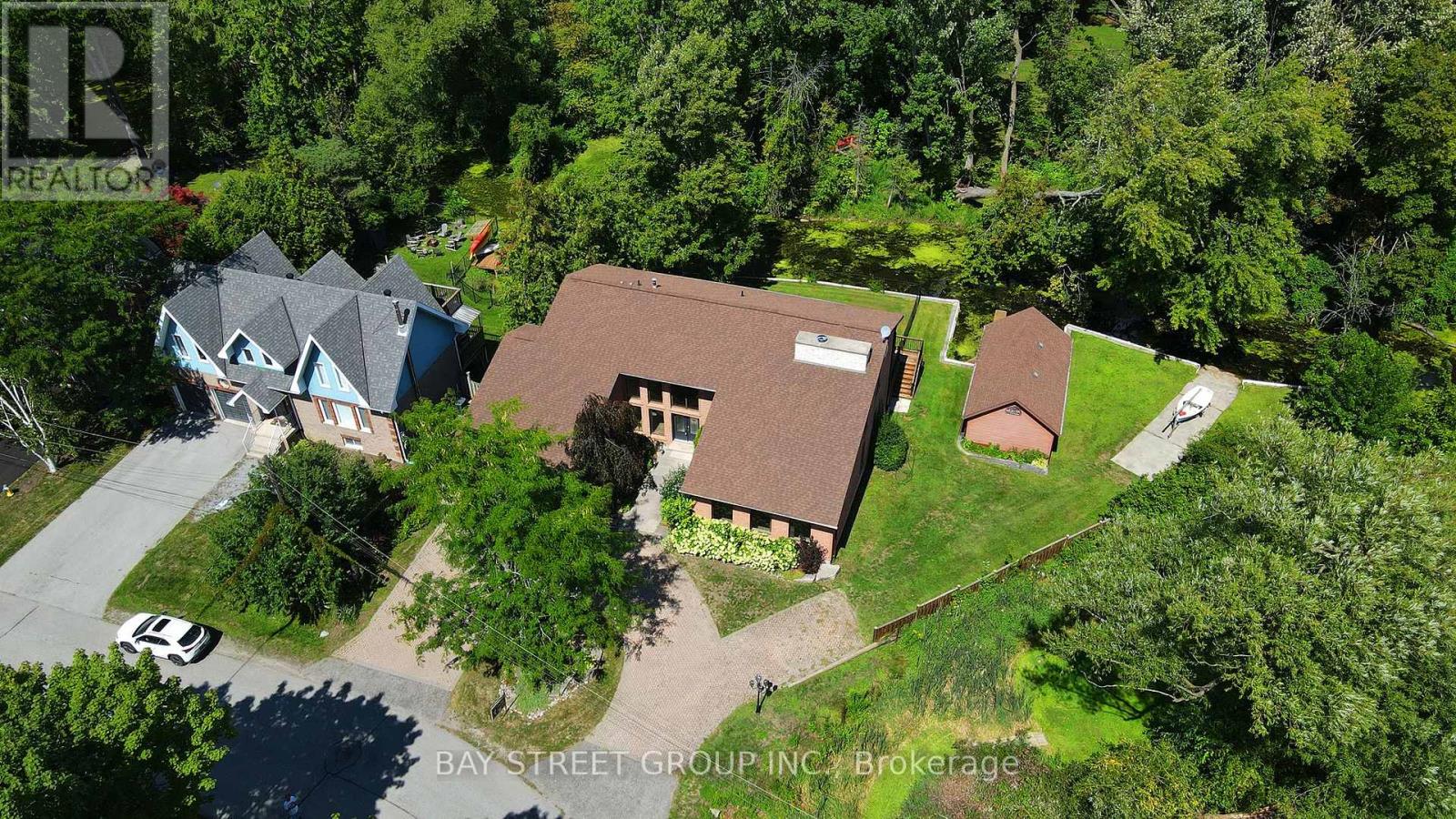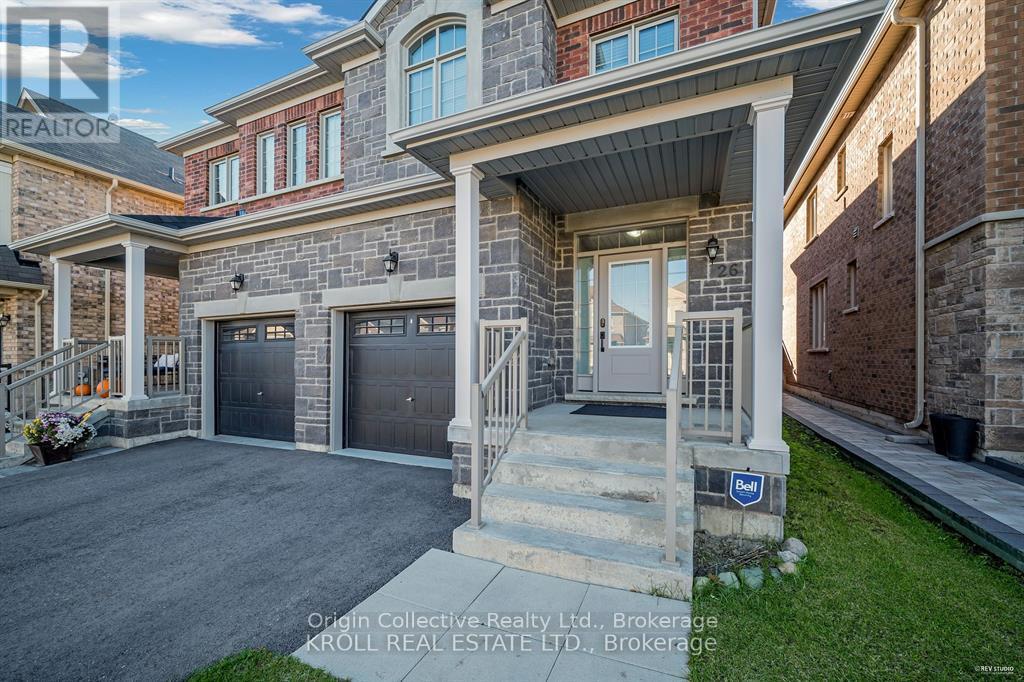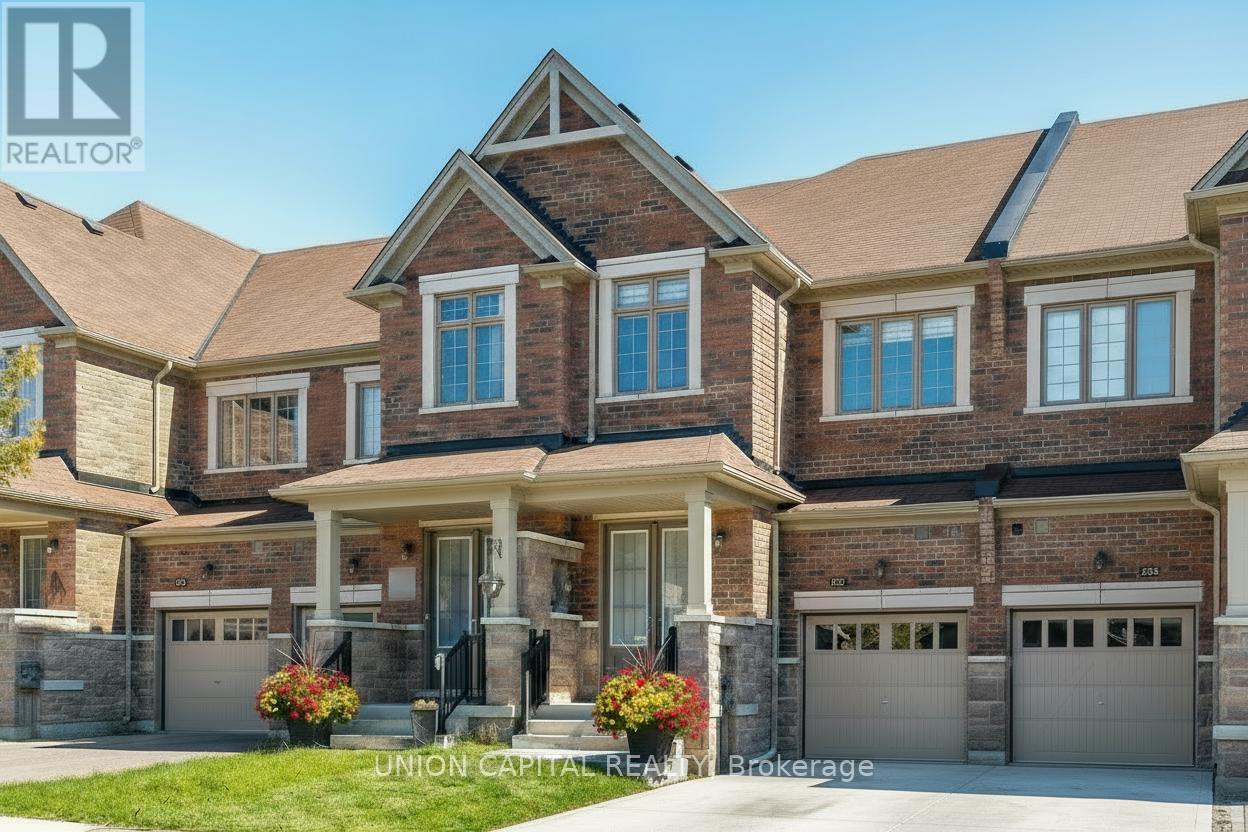- Houseful
- ON
- Georgina
- Keswick South
- 8 Waterbend Dr

Highlights
Description
- Time on Houseful58 days
- Property typeSingle family
- Neighbourhood
- Median school Score
- Mortgage payment
Big Lot 15112.52 SF(0.347AC) waterfront house. Urban & Recreational Living at it's finest! This remarkable stunning property has it all! Brand new luxury renovation. Open concept kitchen/living room/Dining room. Enjoy summer days + nights in your backyard oasis with quick direct access to Lake Simcoe on your party boat/water toys. This home features 3,300 sqft & has many upgrades throughout. Lots of room for entertaining. 4 Beds,3 Baths, Spa Inspired Ensuite in Primary Bedroom. Beautiful Kitchen w/breakfast bar, Main + Upper Floor w/ Patio Access. Large Family/Great room w/ vaulted ceilings. Newly Constructed party deck w/ Fenced yard Overlooking Tree Lined Canal. Custom Boat House/Launch ramp w /2 Marine Railway. Full Basement Storage/Utility. Circular Private Driveway fits 10 cars +! Live in a sought out community that's close to amenities and mins to Hwy 404! (id:63267)
Home overview
- Cooling Central air conditioning
- Heat source Natural gas
- Heat type Forced air
- Sewer/ septic Sanitary sewer
- # total stories 2
- # parking spaces 10
- Has garage (y/n) Yes
- # full baths 2
- # half baths 1
- # total bathrooms 3.0
- # of above grade bedrooms 4
- Flooring Ceramic, laminate
- Subdivision Keswick south
- View Direct water view
- Water body name Maskinonge (jersey) river
- Lot size (acres) 0.0
- Listing # N12361098
- Property sub type Single family residence
- Status Active
- 4th bedroom 3.6m X 3.38m
Level: 2nd - Primary bedroom 5.7m X 4.75m
Level: 2nd - Sitting room 3.55m X 2.22m
Level: 2nd - 3rd bedroom 3.99m X 2.32m
Level: 2nd - 2nd bedroom 4.02m X 3.3m
Level: 2nd - Living room 5.75m X 4.93m
Level: Main - Dining room 4.63m X 4.28m
Level: Main - Kitchen 4.12m X 3.22m
Level: Main - Family room 6.78m X 6.6m
Level: Main - Eating area 3.34m X 3.25m
Level: Main - Laundry 2.82m X 2.64m
Level: Main - Foyer 4.7m X 3.98m
Level: Main
- Listing source url Https://www.realtor.ca/real-estate/28769982/8-waterbend-drive-georgina-keswick-south-keswick-south
- Listing type identifier Idx

$-4,507
/ Month












