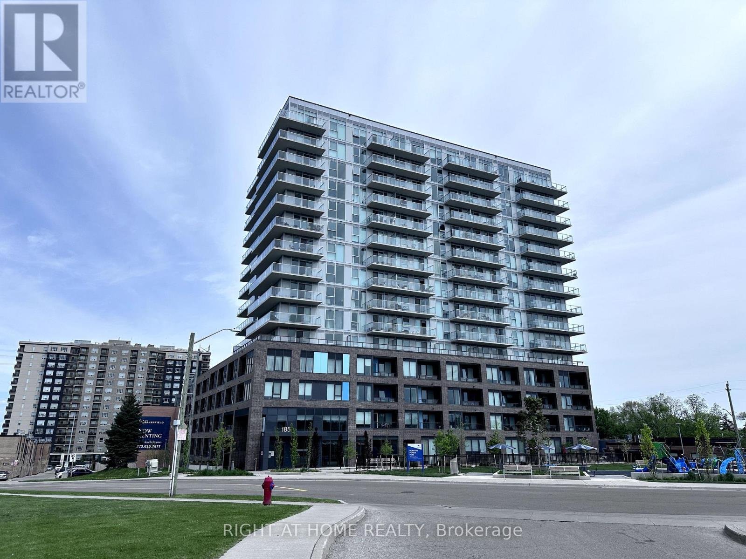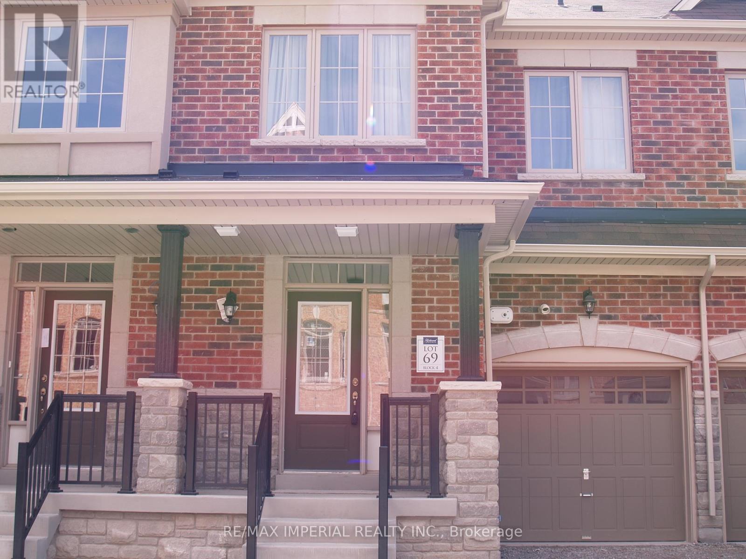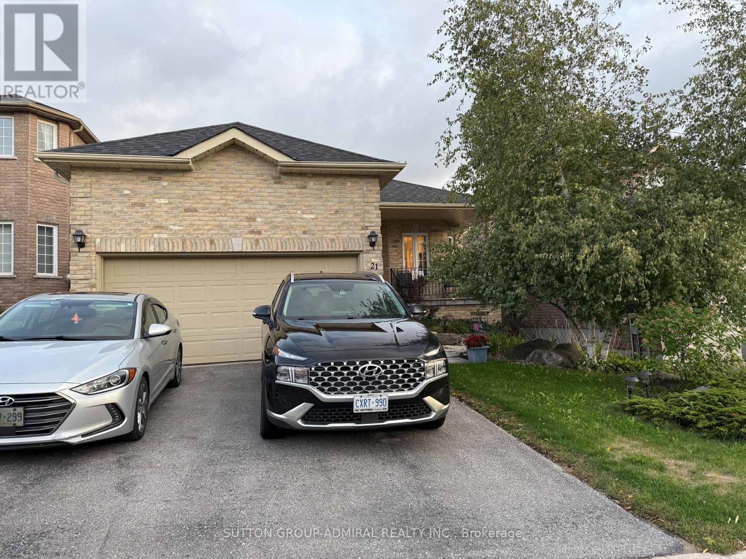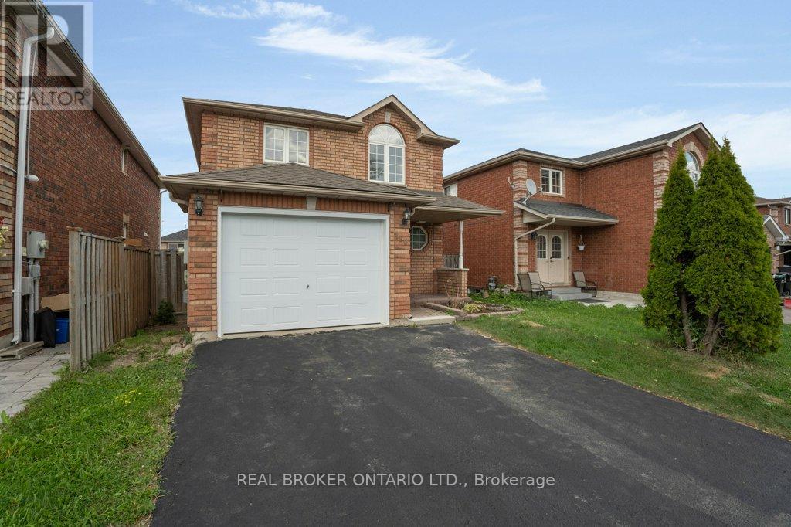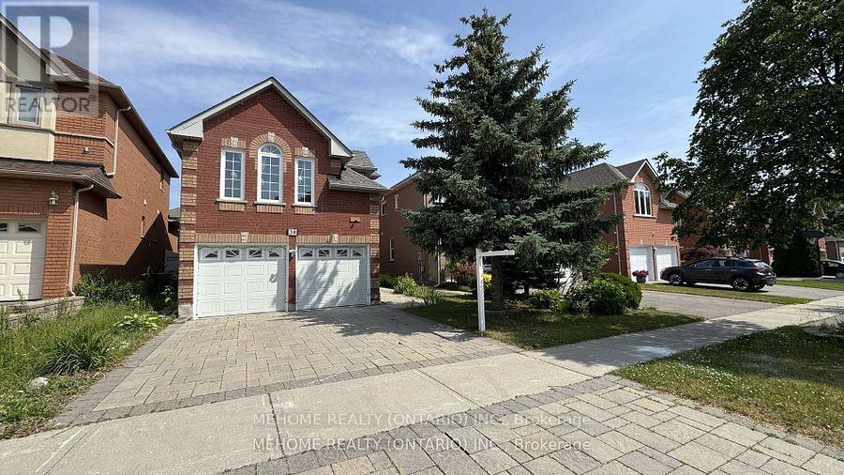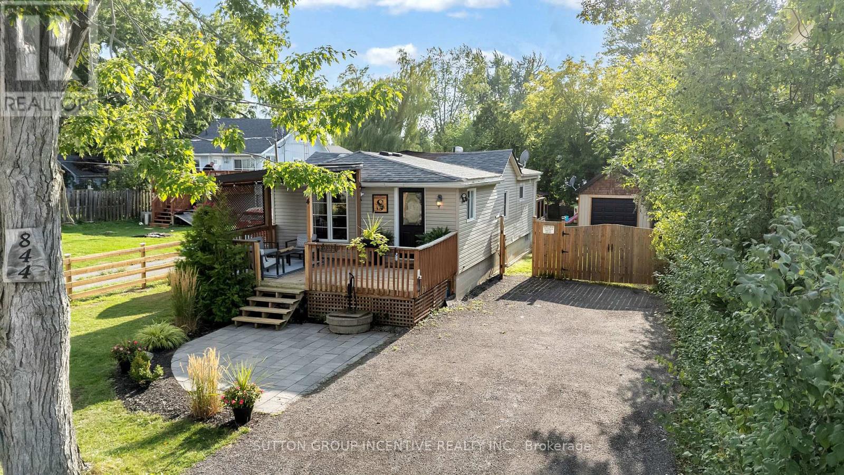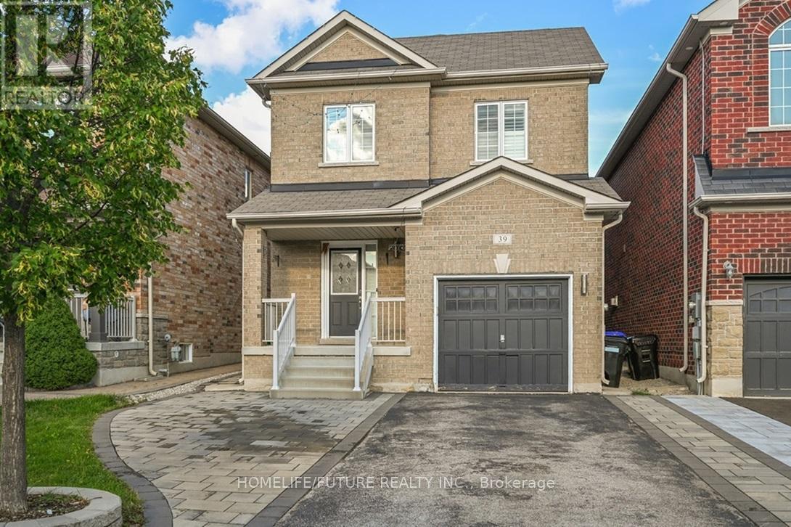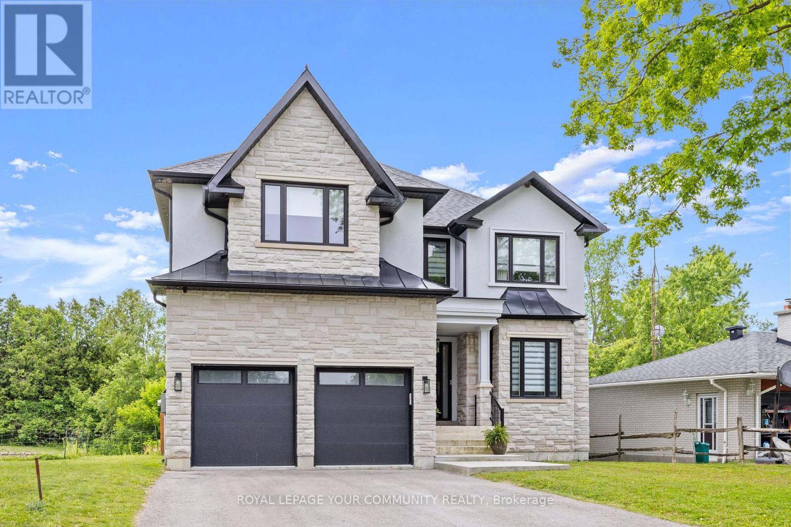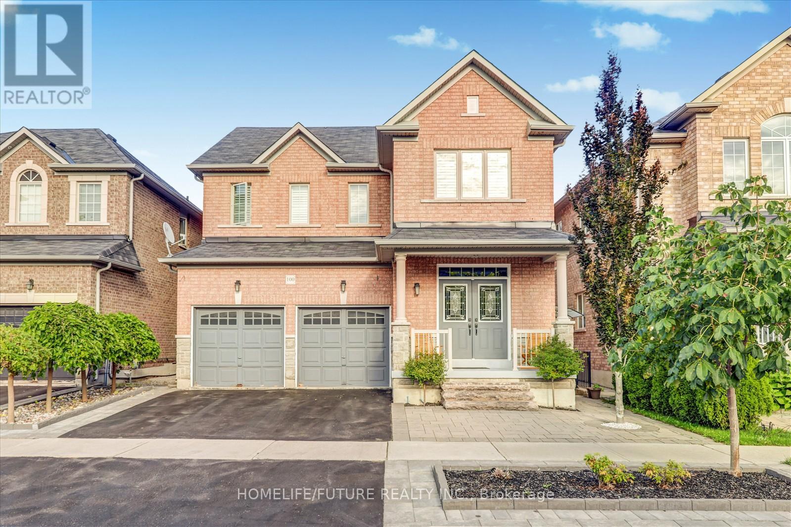- Houseful
- ON
- Georgina
- Historic Lakeshore Communities
- 840 Fairbank Ave
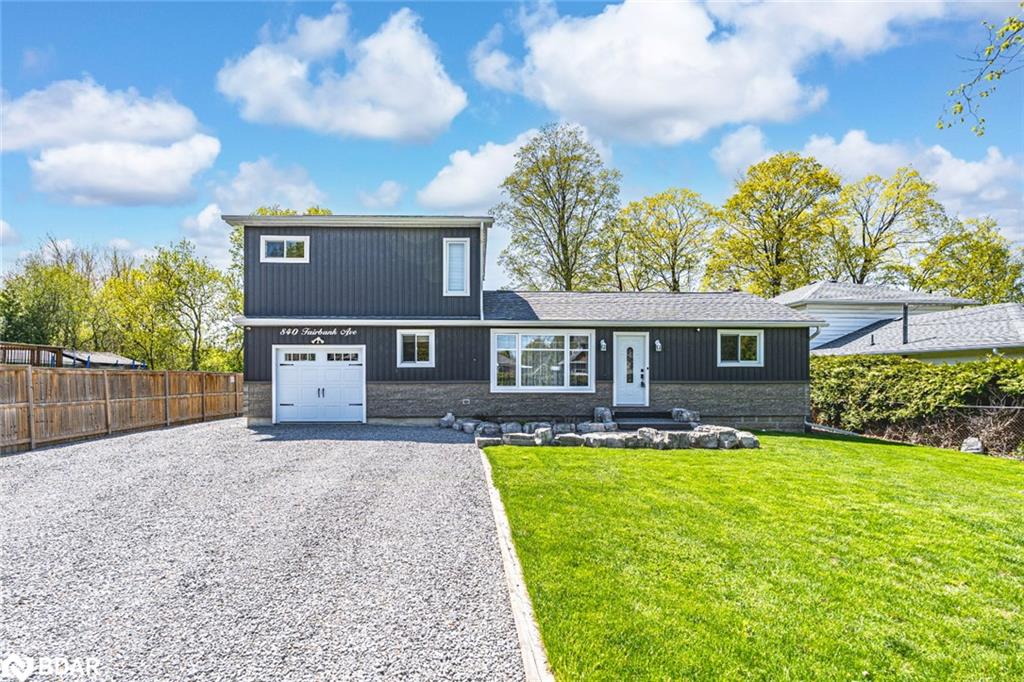
Highlights
Description
- Home value ($/Sqft)$582/Sqft
- Time on Houseful42 days
- Property typeResidential
- StyleTwo story
- Neighbourhood
- Median school Score
- Lot size0.28 Acre
- Year built1970
- Garage spaces3
- Mortgage payment
I’M YOUR HUCKLEBERRY! BE CAPTIVATED BY THIS BEAUTIFULLY UPDATED HOME WITH SEPARATE 800SQ’ SHOP MERE STEPS AWAY FROM YOUR EXCLUSIVE RESIDENTS-ONLY BEACH! Life is better at the beach, and this beautifully updated home in the sought-after Willow Beach community brings the dream to life just steps from a private residents-only beach and dock on Lake Simcoe. Set on a 71 x 171 ft lot, this property offers all the waterfront feels without the waterfront taxes. The updated 3-bed, 2-bath home features a thoughtfully designed addition completed in 2019. The primary bedroom includes a W/I closet, 2 barn doors, and laminate floors, while the ensuite showcases a 10.5 ft shower with dual rainfall showerheads/handhelds, a B/I bench, a niche shelf, a glass partition, heated floors, and a double vanity. Curb appeal shines with updated exterior siding, upgraded shingles, attic venting, and insulation, plus a 100+ ft driveway with parking for 10+ vehicles, RV, or boat. The attached garage is insulated and heated with inside entry and backyard access through a man door that may allow for future conversion into additional living space, subject to any required approvals. A standout feature is the 800 sq ft heated and insulated detached shop (2016) featuring two separate bays measuring 20' x 26' and 20' x 14', 12 ft centre ceiling height, 12' x 8' and 8' x 7' doors, 60 amps, a 350 sq ft overhead storage loft, epoxy flooring, B/I workbench, storage cabinets, and CVAC. Enjoy a large deck with a pergola and a gazebo, plus an enclosed hot tub with removable winter panels. 2 barn board-style sheds, 15' x 9' and 11.5' x 9.5', provide additional storage. Benefit from two 200-amp panels for the home and addition, upgraded spray foam insulation in the crawlspace, R-60 blown-in attic insulation, and a Lorex security system with 4 cameras and a monitor. With nearby beaches, golf, trails, marinas, and quick access to Keswick, Sutton, Hwy 404, Newmarket, and Aurora, this is lakeside living done right!
Home overview
- Cooling Central air
- Heat type Forced air, natural gas
- Pets allowed (y/n) No
- Sewer/ septic Sewer (municipal)
- Construction materials Vinyl siding
- Foundation Concrete perimeter
- Roof Asphalt shing
- Exterior features Lighting
- Fencing Fence - partial
- Other structures Gazebo, shed(s), workshop
- # garage spaces 3
- # parking spaces 12
- Has garage (y/n) Yes
- Parking desc Attached garage, detached garage, gravel, inside entry
- # full baths 2
- # total bathrooms 2.0
- # of above grade bedrooms 3
- # of rooms 9
- Appliances Water heater owned, dishwasher, dryer, hot water tank owned, range hood, refrigerator, stove, washer
- Has fireplace (y/n) Yes
- Laundry information In-suite
- Interior features Ceiling fan(s), upgraded insulation, work bench
- County York
- Area Georgina
- View Water
- Water body type Lake/pond
- Water source Municipal
- Zoning description R
- Directions Bd109398
- Elementary school Deer park public school / st. bernadette
- High school Sutton district high school/ our lady of the lake
- Lot desc Urban, rectangular, ample parking, beach, near golf course, park, playground nearby, rec./community centre, school bus route, shopping nearby, trails
- Lot dimensions 71 x 171
- Water features Lake/pond
- Approx lot size (range) 0 - 0.5
- Lot size (acres) 0.28
- Basement information Crawl space, unfinished, sump pump
- Building size 1588
- Mls® # 40754825
- Property sub type Single family residence
- Status Active
- Virtual tour
- Tax year 2024
- Bathroom Second
Level: 2nd - Primary bedroom WiC: 10'10" x 6'5"
Level: 2nd - Bedroom Main
Level: Main - Bedroom Main
Level: Main - Bathroom Main
Level: Main - Kitchen Main
Level: Main - Foyer Main
Level: Main - Dining room Main
Level: Main - Living room Main
Level: Main
- Listing type identifier Idx

$-2,467
/ Month



