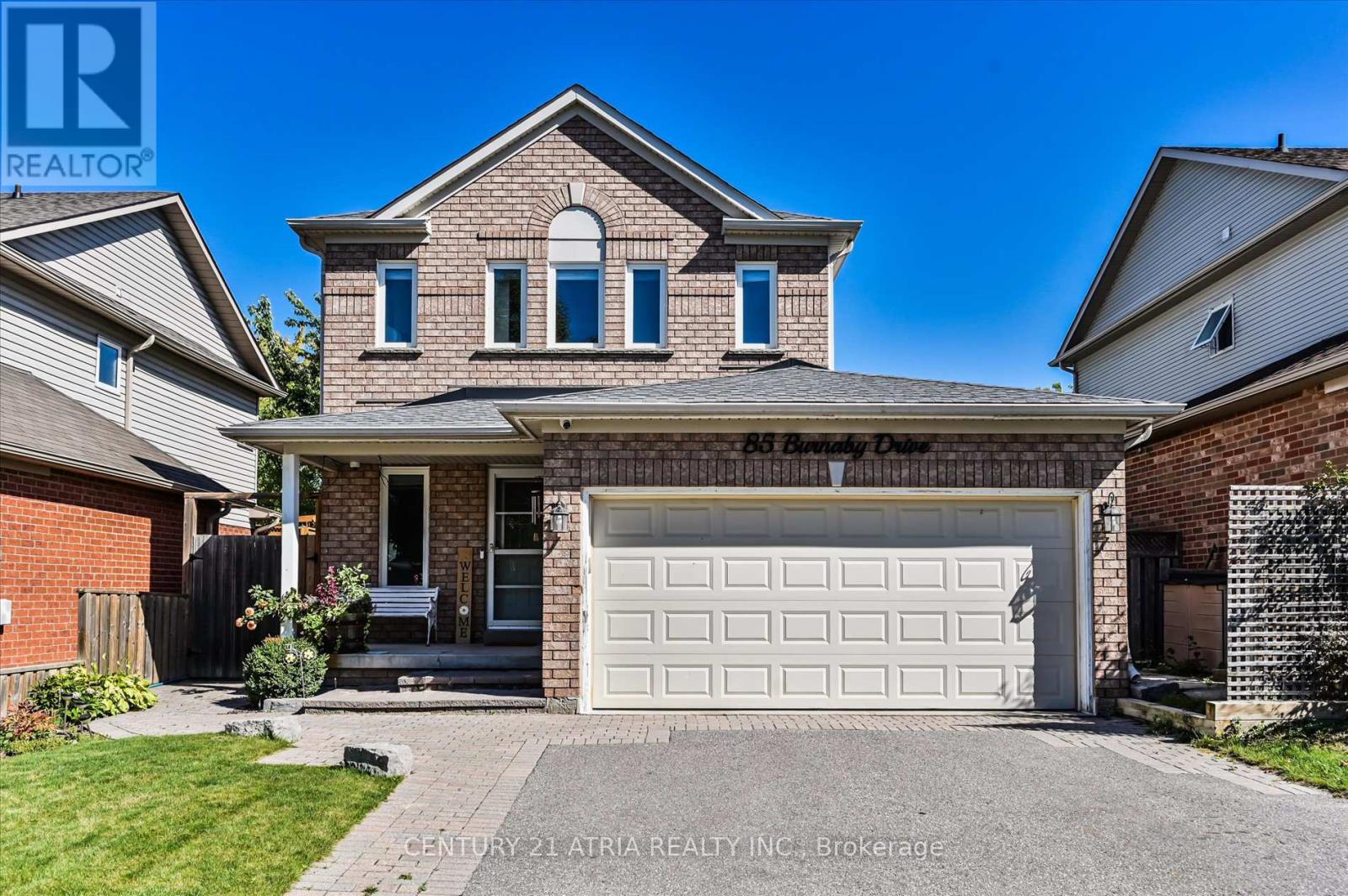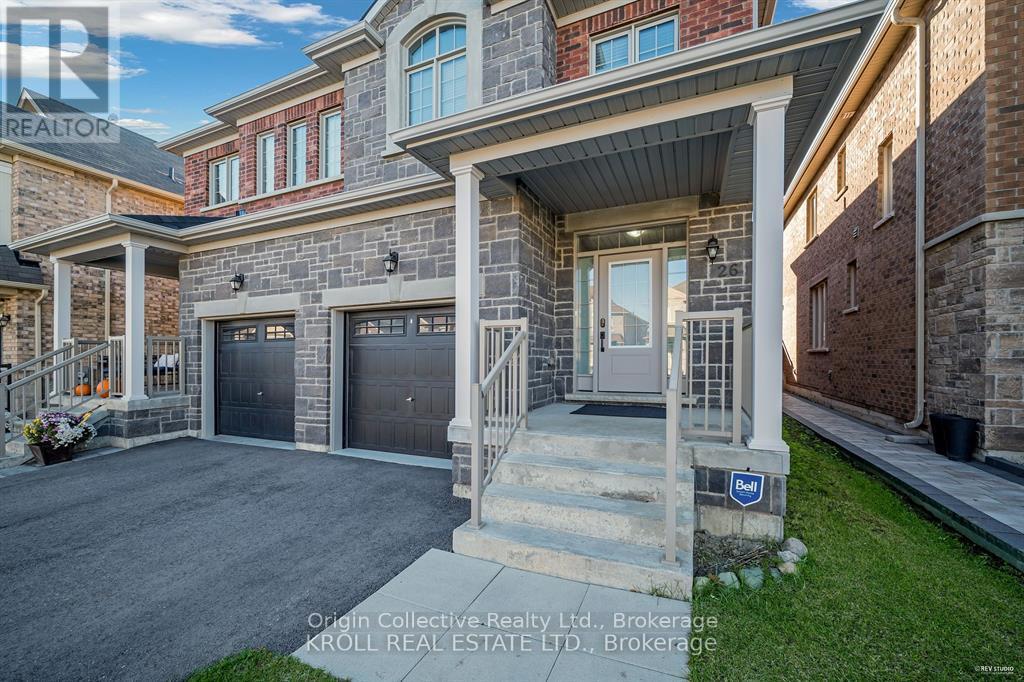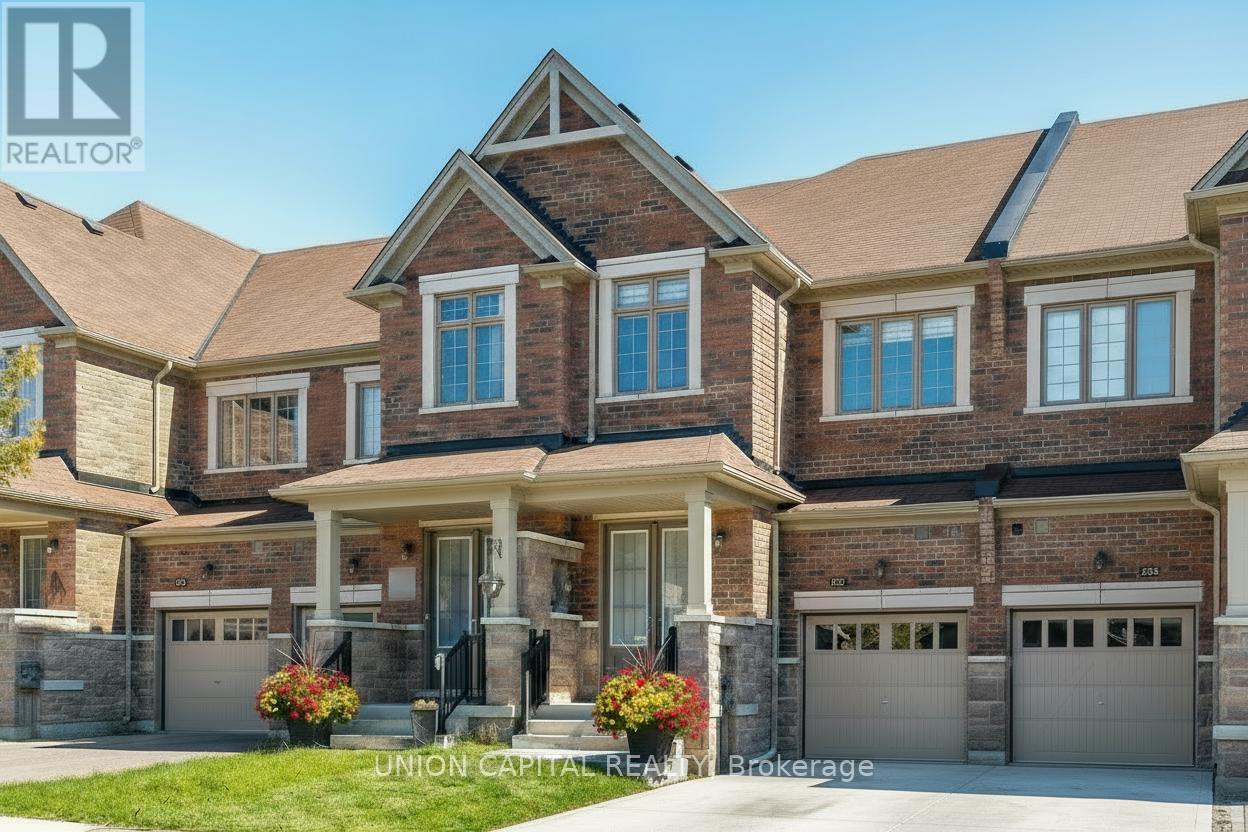- Houseful
- ON
- Georgina
- Keswick North
- 85 Burnaby Dr

Highlights
Description
- Time on Houseful19 days
- Property typeSingle family
- Neighbourhood
- Median school Score
- Mortgage payment
Beautifully renovated 3-bed, 3-bath detached home in the highly sought-after Keswick by the Lake community. Bright, open-concept main floor with combined living/dining rooms and a cozy family room with gas fireplace. Modern kitchen with quartz counters, stainless steel appliances, and walkout to a private, fenced backyard with deck perfect for entertaining. Spacious primary bedroom with 4-pc ensuite. Finished basement provides extra living space for recreation, office, or guests. No sidewalk extra parking on the double driveway! Direct garage access. Newer furnace (2020) and A/C (2023) for peace of mind. Enjoy heated floors in the bathrooms, plus smart electrical switches, security cameras, and an in-ground sprinkler system. Close to schools, parks, shopping, lake, and Hwy 404 for an easy commute. Move-in ready! (id:63267)
Home overview
- Cooling Central air conditioning
- Heat source Natural gas
- Heat type Forced air
- Sewer/ septic Sanitary sewer
- # total stories 2
- Fencing Fenced yard
- # parking spaces 6
- Has garage (y/n) Yes
- # full baths 2
- # half baths 1
- # total bathrooms 3.0
- # of above grade bedrooms 3
- Flooring Laminate
- Community features Community centre
- Subdivision Keswick north
- Lot size (acres) 0.0
- Listing # N12436167
- Property sub type Single family residence
- Status Active
- 2nd bedroom 3.05m X 2.86m
Level: 2nd - Primary bedroom 4.3m X 3.23m
Level: 2nd - 3rd bedroom 2.89m X 2.33m
Level: 2nd - Recreational room / games room 5.84m X 2.88m
Level: Basement - Office 2.57m X 1.63m
Level: Basement - Kitchen 5.33m X 2.41m
Level: Main - Living room 5.88m X 3.15m
Level: Main - Dining room 5.88m X 3.15m
Level: Main
- Listing source url Https://www.realtor.ca/real-estate/28932899/85-burnaby-drive-georgina-keswick-north-keswick-north
- Listing type identifier Idx

$-2,264
/ Month












