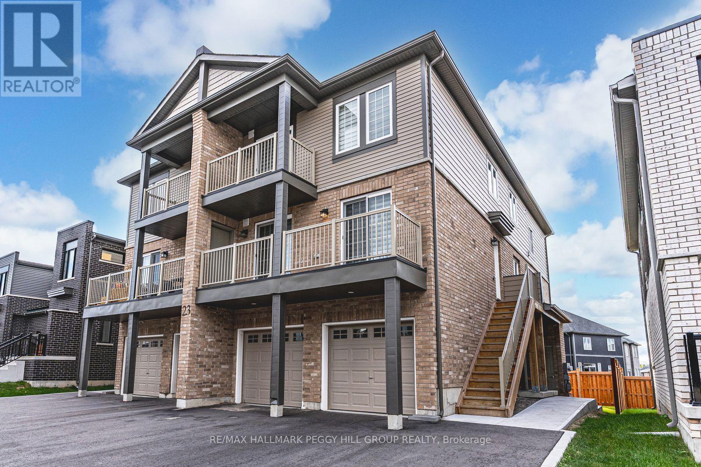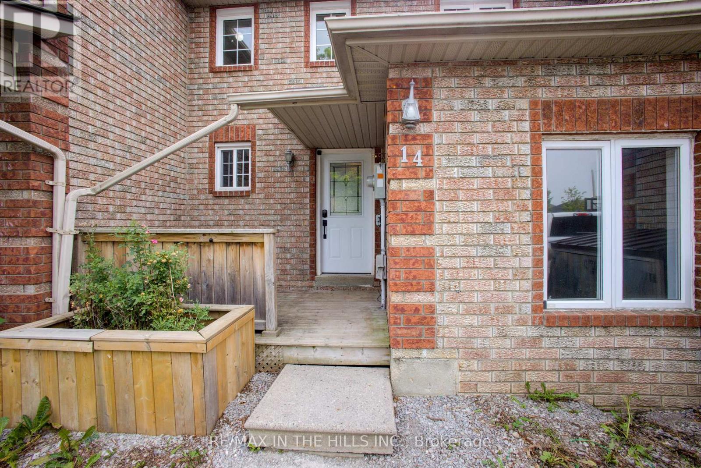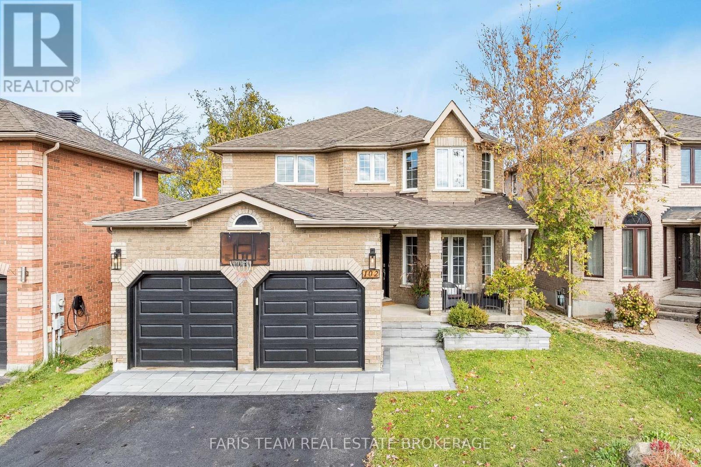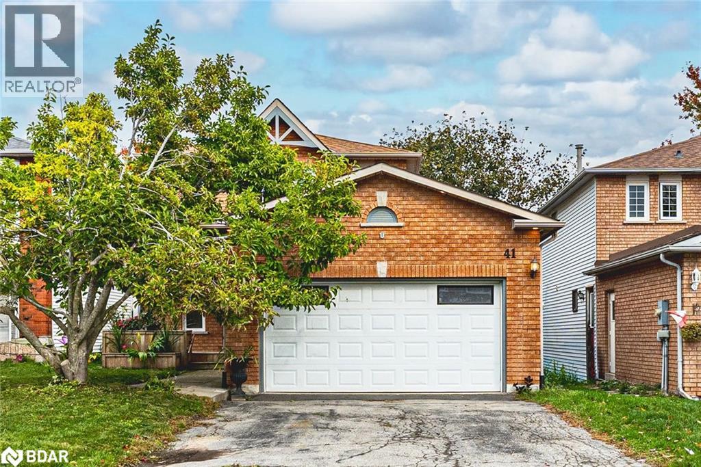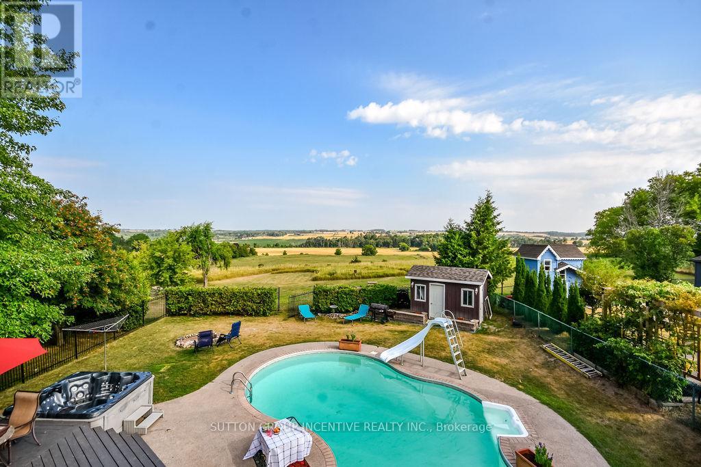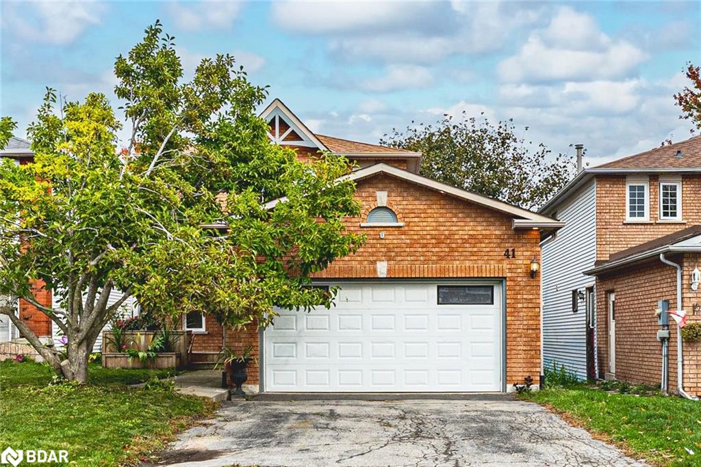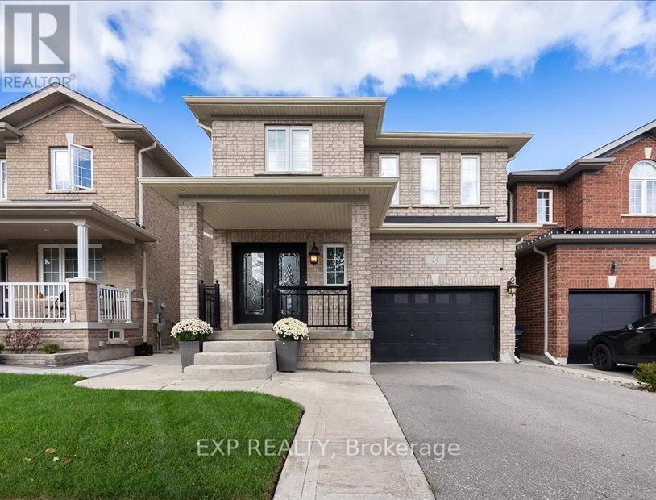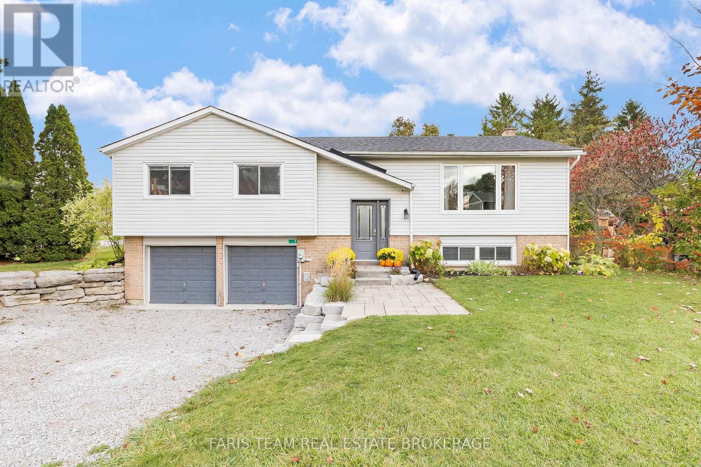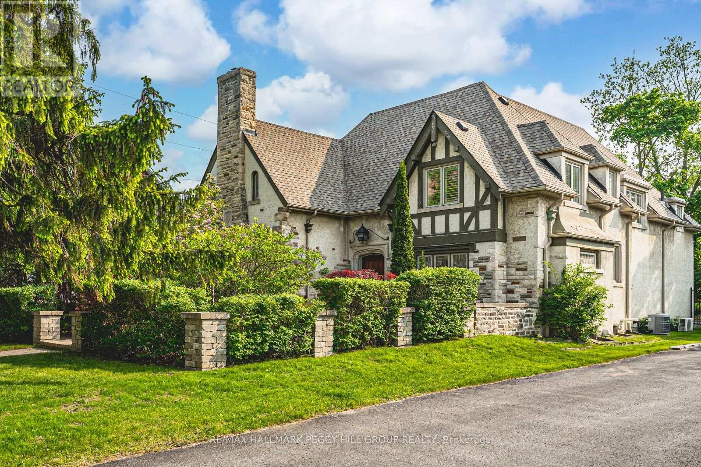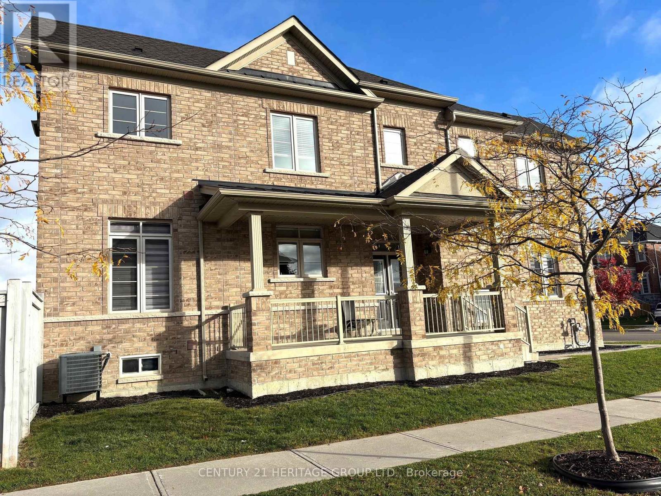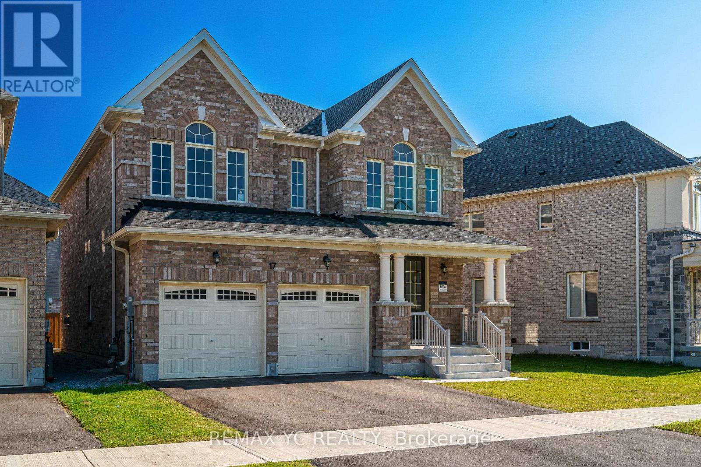- Houseful
- ON
- Georgina
- Historic Lakeshore Communities
- 915 Lake Dr N
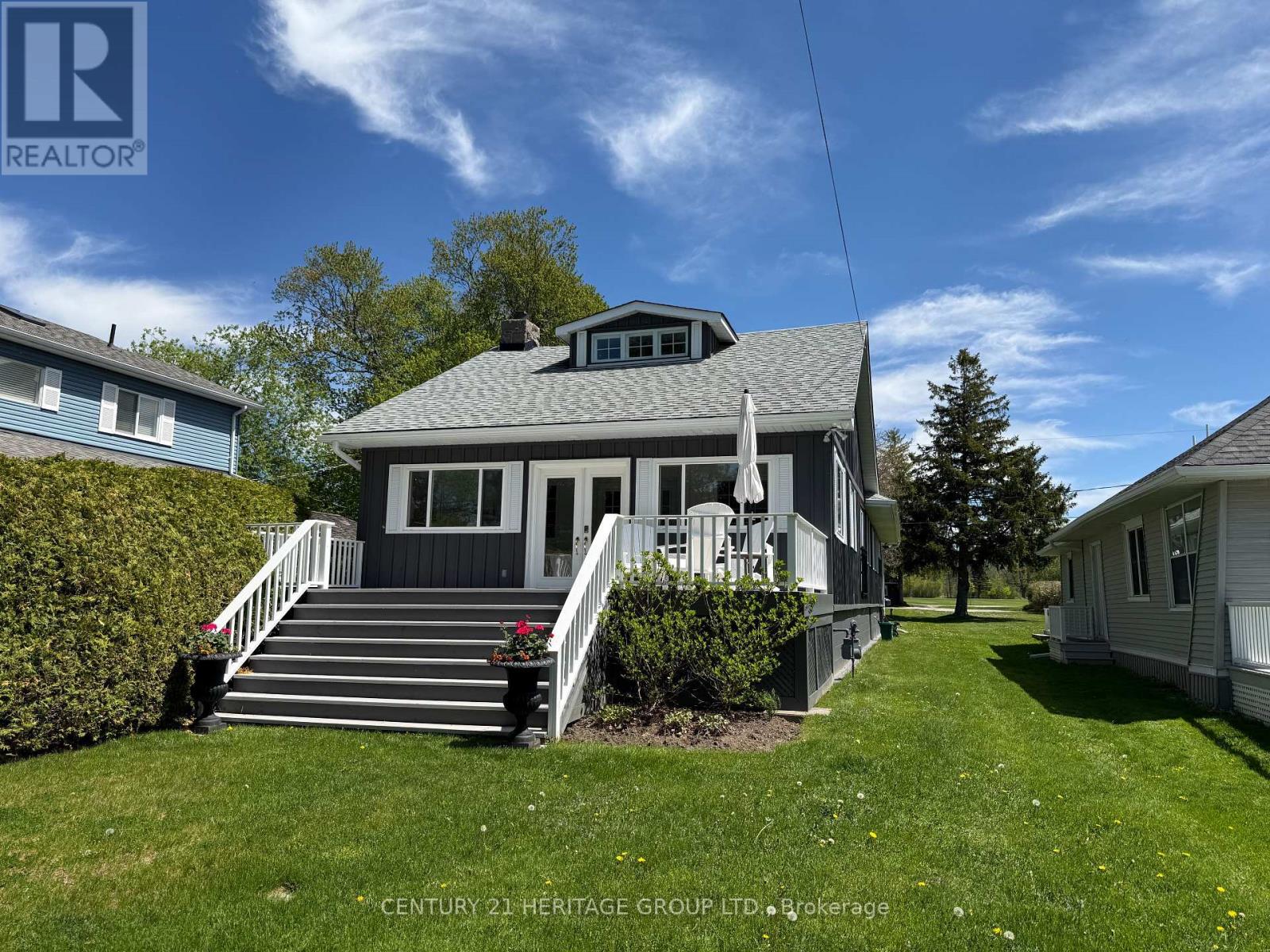
Highlights
Description
- Time on Housefulnew 32 hours
- Property typeSingle family
- StyleRaised bungalow
- Neighbourhood
- Median school Score
- Mortgage payment
Imagine starting each day with a round on your private Eastbourne Golf Club course and ending it listening to Lake Simcoe's gentle waves from your expansive lakeside deck. This beautifully appointed four-bedroom bungalow offers the ultimate retreat from city life, nestled on a 38' x399' lot that borders the fairways and features indirect year-round lakefront access. Premium tongue-and-groove BC fir finishes create a warm, elegant atmosphere throughout this lovely home. Step outside to enjoy a 24' x 11.5' front deck overlooking the lake or unwind on the 21' x 12'rear deck overlooking manicured greens. Whether you are a golf enthusiast, boating aficionado or simply seeking a serene landscape to call home, this exclusive Eastbourne property delivers the lifestyle you have been dreaming of all within easy reach of city amenities. Don't just imagine it - own it. (id:63267)
Home overview
- Cooling Central air conditioning
- Heat source Natural gas
- Heat type Forced air
- Sewer/ septic Sanitary sewer
- # total stories 1
- # parking spaces 5
- Has garage (y/n) Yes
- # full baths 1
- # half baths 1
- # total bathrooms 2.0
- # of above grade bedrooms 4
- Flooring Hardwood, ceramic
- Subdivision Historic lakeshore communities
- View Lake view
- Water body name Lake simcoe
- Lot desc Landscaped
- Lot size (acres) 0.0
- Listing # N12171542
- Property sub type Single family residence
- Status Active
- Sunroom 7.44m X 2.94m
Level: Main - Living room 7.46m X 4.27m
Level: Main - Laundry 2.43m X 2.11m
Level: Main - 3rd bedroom 3.51m X 2.5m
Level: Main - Primary bedroom 5.18m X 4.73m
Level: Main - Dining room 3.99m X 3.18m
Level: Main - 4th bedroom 2.97m X 2.74m
Level: Main - 2nd bedroom 3.81m X 2.74m
Level: Main - Kitchen 3.64m X 3.19m
Level: Main
- Listing source url Https://www.realtor.ca/real-estate/28363030/915-lake-drive-n-georgina-historic-lakeshore-communities-historic-lakeshore-communities
- Listing type identifier Idx

$-6,933
/ Month

