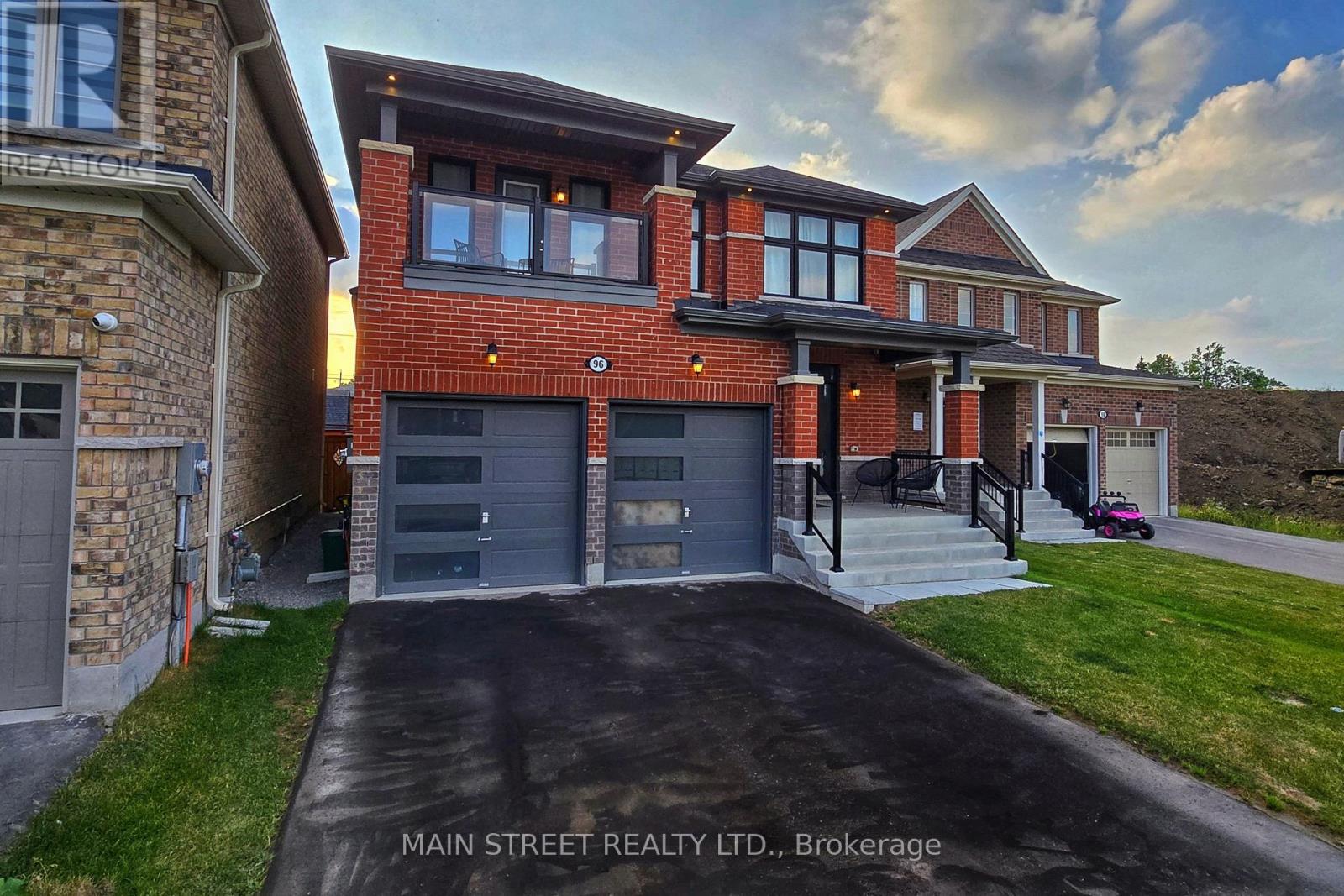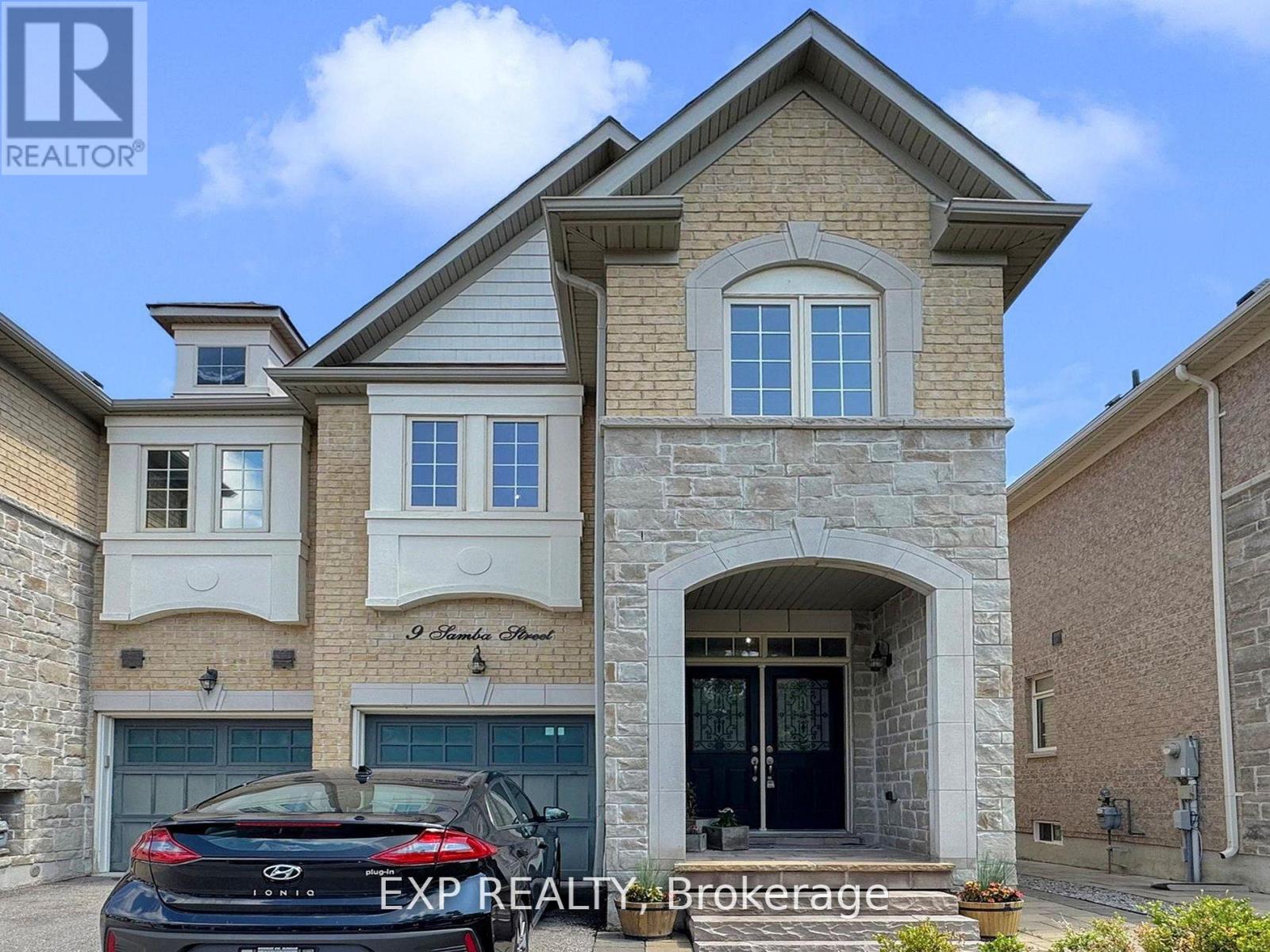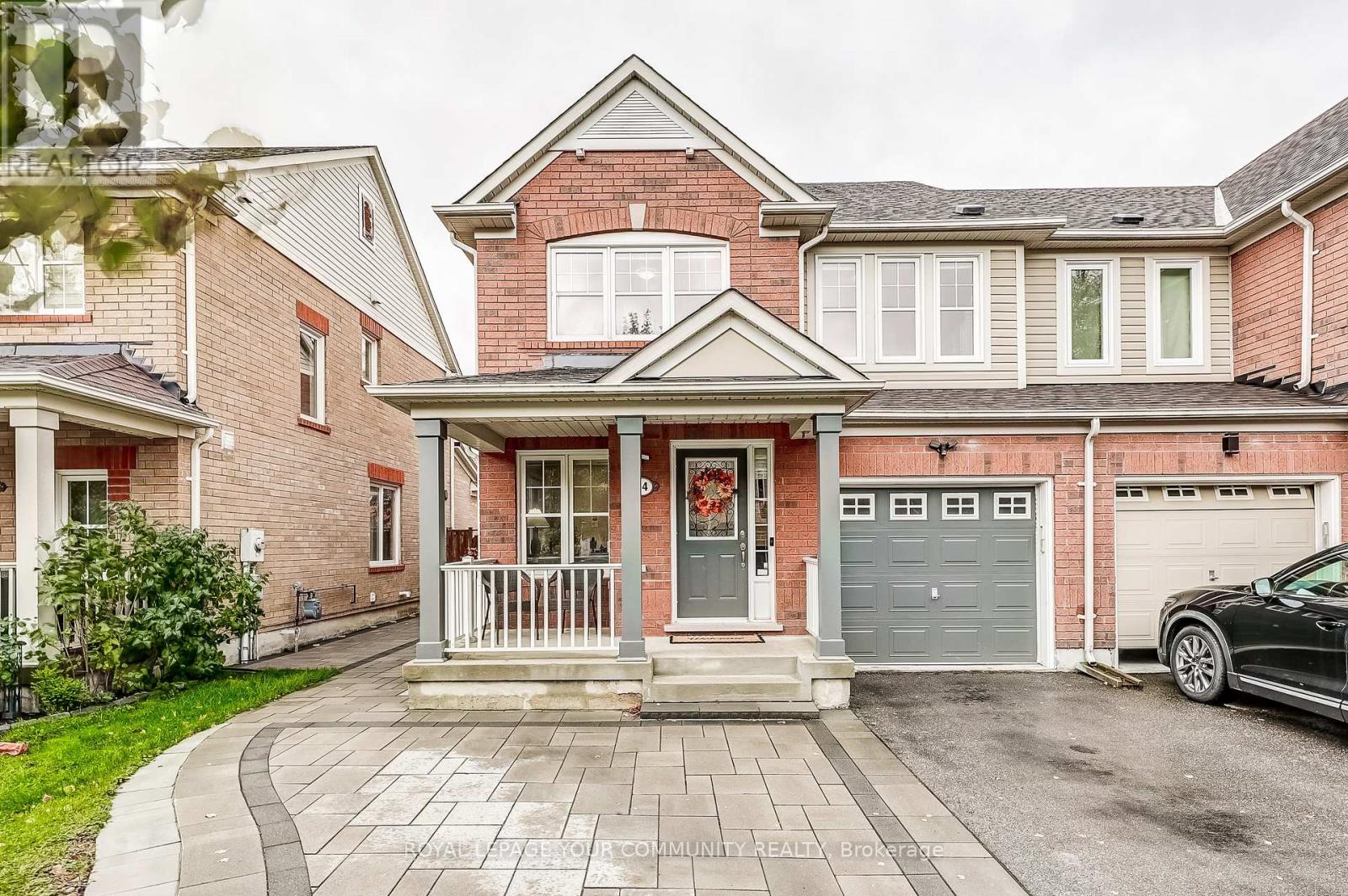- Houseful
- ON
- Georgina
- Sutton-Jacksons Point
- 96 Big Canoe Dr

Highlights
Description
- Time on Housefulnew 2 days
- Property typeSingle family
- Neighbourhood
- Median school Score
- Mortgage payment
DON'T MISS THIS ONE! HUGE LOT, NO SIDEWALK. This Bright and Spacious 4 bedroom + 4 bathroom, 2758 Sq.ft home is situated on one of the deepest premium lots in the neighborhood! (approx. 39" x 155") - check out the Virtual Tour! Facing an upcoming park area, you will never have neighbors in front of you! The spacious backyard is fully fenced with enough room for a pool, patio, garden, etc. - create your very own backyard oasis. Surrounded by mature trees, offering privacy and a beautiful view. This home is loaded with upgrades and additional perks - extra long driveway with NO sidewalk, extra wide front steps, exterior potlights, etc. Interior features 9' ceilings on main floor with 8' raised archways, filling the home with natural light! Stunning interior finishes, upgraded tiles, hardwood and staircase. Main floor showcases a generous family sized kitchen with abundant storage, large island, upgraded 1.5" miter edge quartz countertops and a spacious breakfast area with walk-out to backyard deck. Endless thoughtful upgrades include 5" scratch-resistant hardwood on main floor, pot lights in family room, his-and-hers vanity in master bathroom, added drawer space and more! Garage features 240V outlet provided by builder. Primary Bedroom includes 2 spacious his-and-hers walk-in closets. Central Vac rough-in. This home is less than 2 years old; remaining TARION warranty. Perfect location, short walking distance to high school and elementary school. Amazing beaches are just a 5 min drive away! Enjoy the ultimate convenience with schools, community centre, historic downtown, grocery store and more within a short walk. Commuting is a breeze with HWY 404 just over 10 min drive away, making it easy to access the city while still enjoying the tranquility of lakeside living. (id:63267)
Home overview
- Cooling Central air conditioning
- Heat source Natural gas
- Heat type Forced air
- Sewer/ septic Sanitary sewer
- # total stories 2
- # parking spaces 6
- Has garage (y/n) Yes
- # full baths 3
- # half baths 1
- # total bathrooms 4.0
- # of above grade bedrooms 4
- Flooring Hardwood
- Subdivision Sutton & jackson's point
- Water body name Black river
- Lot size (acres) 0.0
- Listing # N12490422
- Property sub type Single family residence
- Status Active
- Dining room 15.09m X 12.4m
Level: Ground - Family room 16.4m X 13.75m
Level: Ground - Mudroom 9.84m X 4.17m
Level: Ground - Kitchen 13.12m X 12.34m
Level: Ground - Eating area 13.42m X 12.34m
Level: Ground - Office 8.17m X 12.24m
Level: Ground - 3rd bedroom 14.24m X 11.52m
Level: Upper - Laundry 8.6m X 8.23m
Level: Upper - Primary bedroom 16.99m X 15.91m
Level: Upper - 2nd bedroom 11.84m X 10.66m
Level: Upper - 4th bedroom 10.93m X 11.52m
Level: Upper
- Listing source url Https://www.realtor.ca/real-estate/29047805/96-big-canoe-drive-georgina-sutton-jacksons-point-sutton-jacksons-point
- Listing type identifier Idx

$-2,928
/ Month










