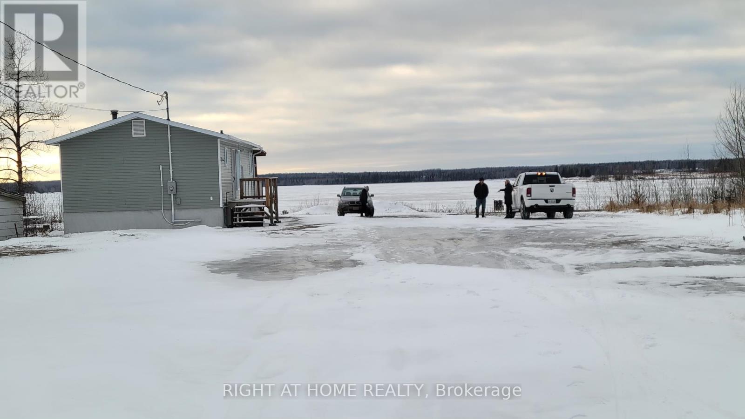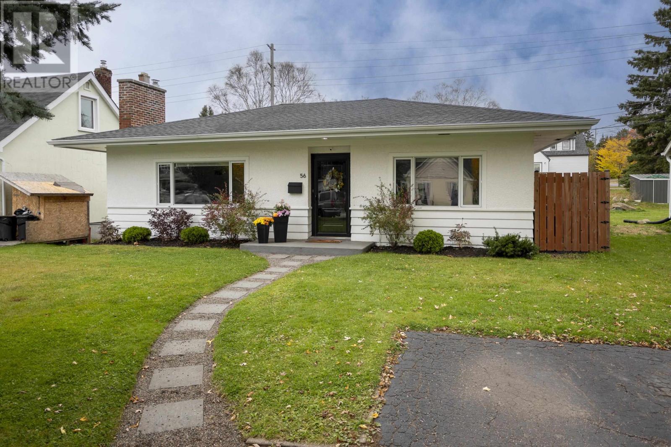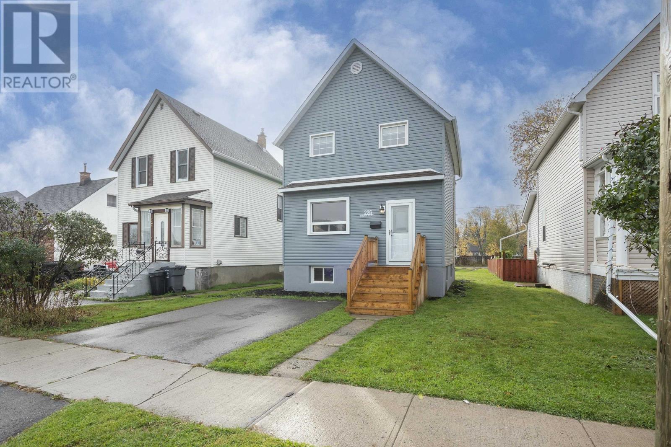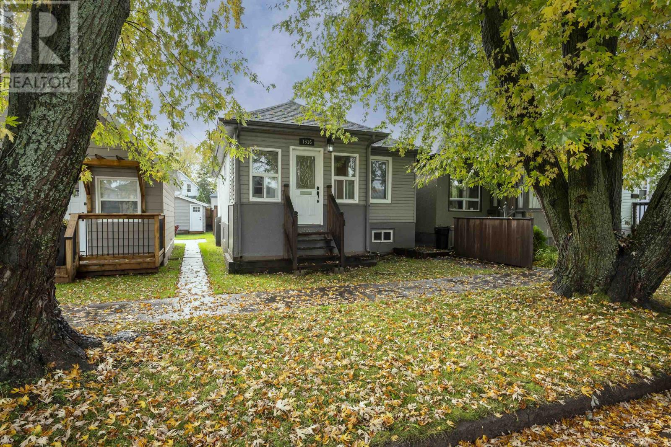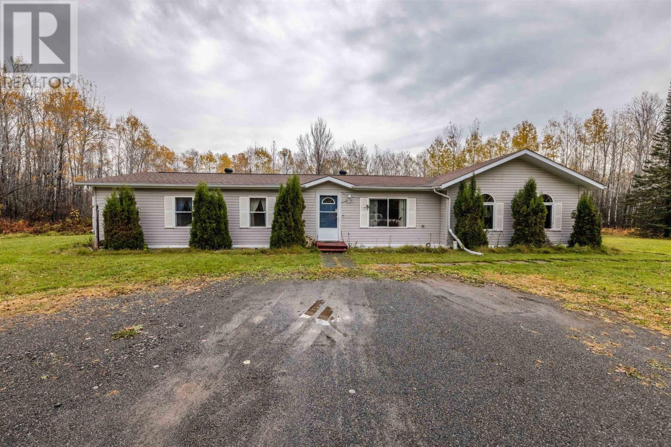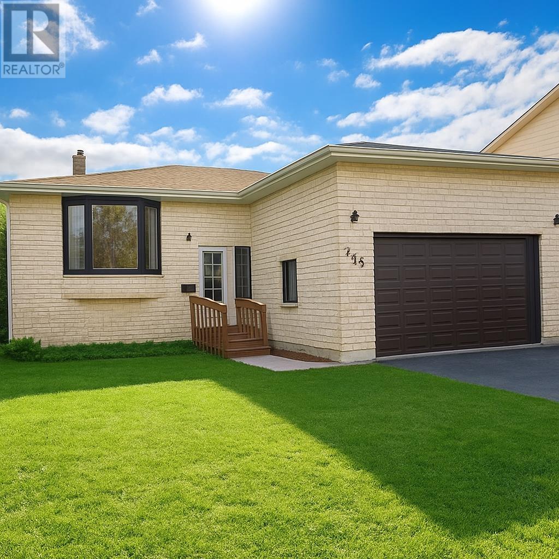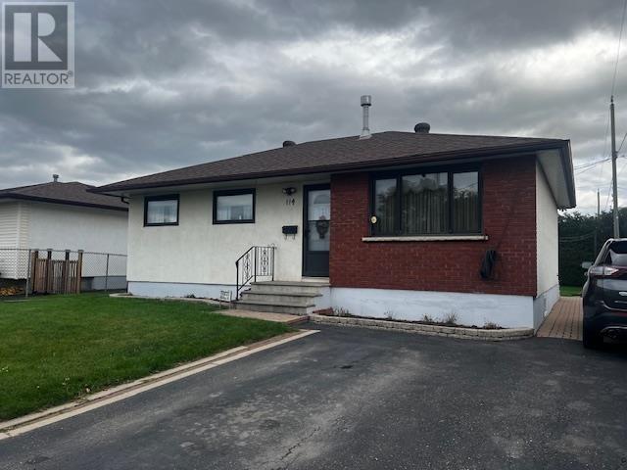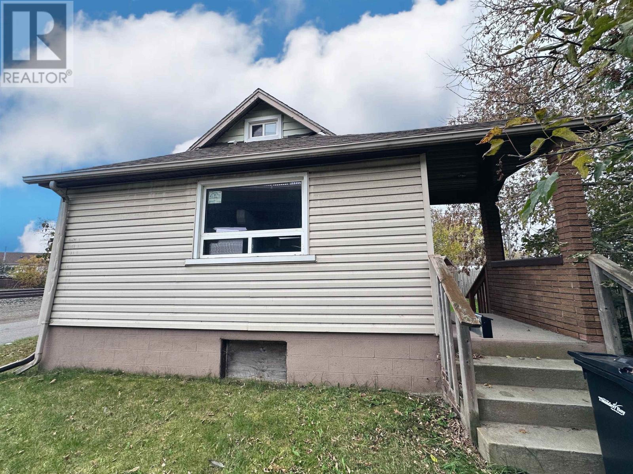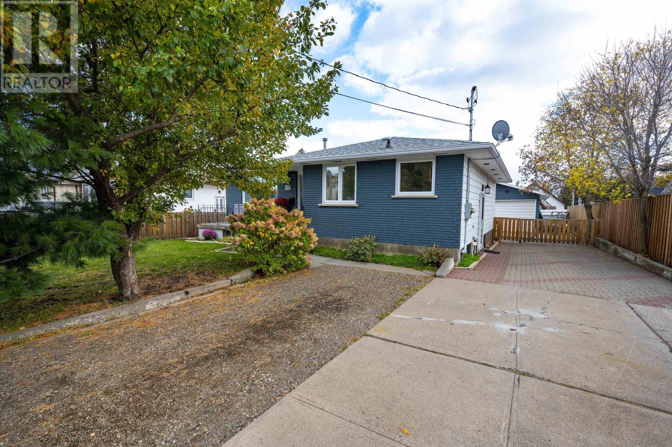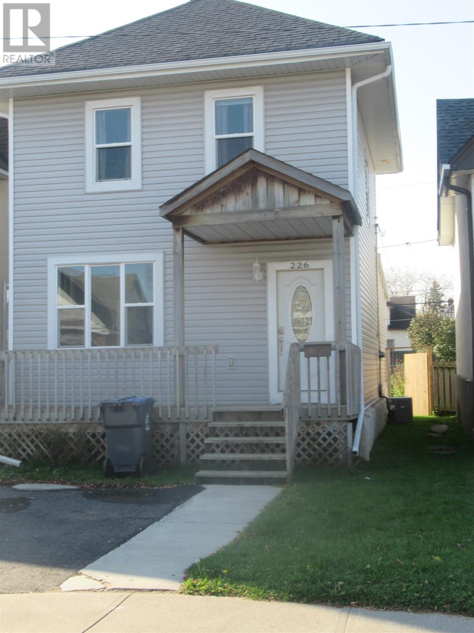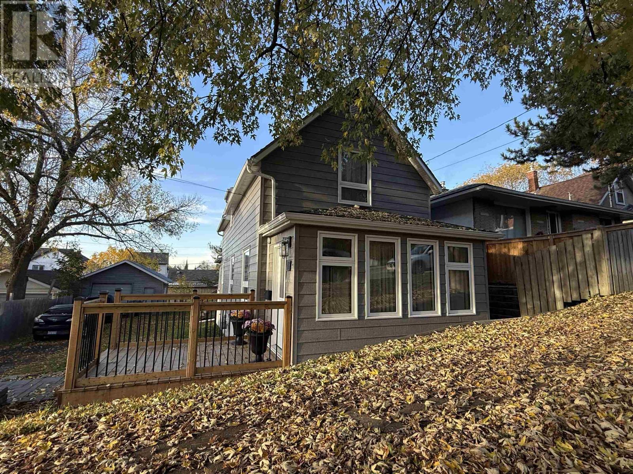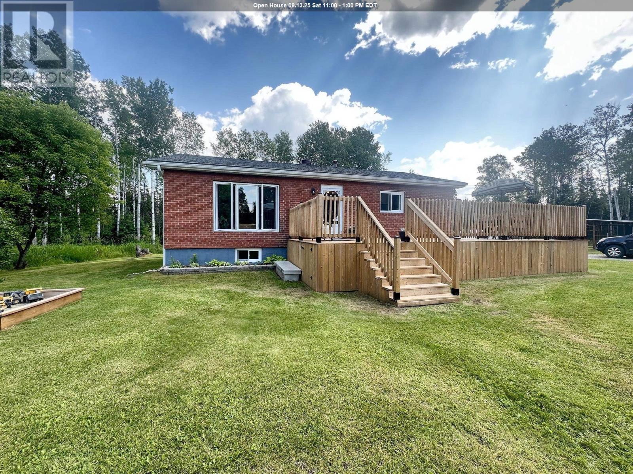
1 Chequis Rd
1 Chequis Rd
Highlights
Description
- Home value ($/Sqft)$348/Sqft
- Time on Houseful71 days
- Property typeSingle family
- StyleBungalow
- Year built1978
- Mortgage payment
Geraldton’s ultimate paradise is here and it’s one you’ll never want to leave! This fully renovated, move-in ready bungalow is set on a jaw dropping 49 private acres with mining rights - who knows… maybe there’s a little treasure hiding right in your own backyard! Inside, you’ll find 3+2 bedrooms, 2 beautifully updated baths, and a bright, open concept layout that’s perfect for modern living. Every inch has been transformed – from new shingles, electrical, drywall, furnace, ductwork, stairs, kitchen, bedrooms, and bathrooms - to gorgeous finishes you’ll love. The lower level offers an expansive, versatile space, while the utility room is so clean it could be on display. Step outside to your massive deck (built in 2024), gather around a crackling fire with no neighbours in sight, and enjoy extras like a chicken coop, garden beds, and the kind of curb appeal that makes you stop and stare. This isn’t just a home - it’s your forever retreat, your private escape, and maybe even your personal gold rush. Don’t let this rare opportunity in Geraldton pass you by! (id:63267)
Home overview
- Heat source Propane
- Heat type Forced air
- Sewer/ septic Septic system
- # total stories 1
- # full baths 2
- # total bathrooms 2.0
- # of above grade bedrooms 5
- Subdivision Geraldton
- Lot size (acres) 0.0
- Building size 1120
- Listing # Tb252484
- Property sub type Single family residence
- Status Active
- Utility 12.9m X 9.11m
Level: Basement - Recreational room 22.6m X 12.4m
Level: Basement - Bedroom 12.5m X 10.5m
Level: Basement - Storage 8.3m X 5.5m
Level: Basement - Bathroom 3 pc
Level: Basement - Bedroom 14.5m X 7.11m
Level: Main - Living room / dining room 24.6m X 11.11m
Level: Main - Bathroom 4 pc
Level: Main - Bedroom 10.1m X 10.1m
Level: Main - Primary bedroom 11.2m X 11m
Level: Main - Bedroom 10.5m X 10.6m
Level: Main - Kitchen 17.6m X 9.3m
Level: Main
- Listing source url Https://www.realtor.ca/real-estate/28722003/1-chequis-rd-geraldton-geraldton
- Listing type identifier Idx

$-1,040
/ Month


