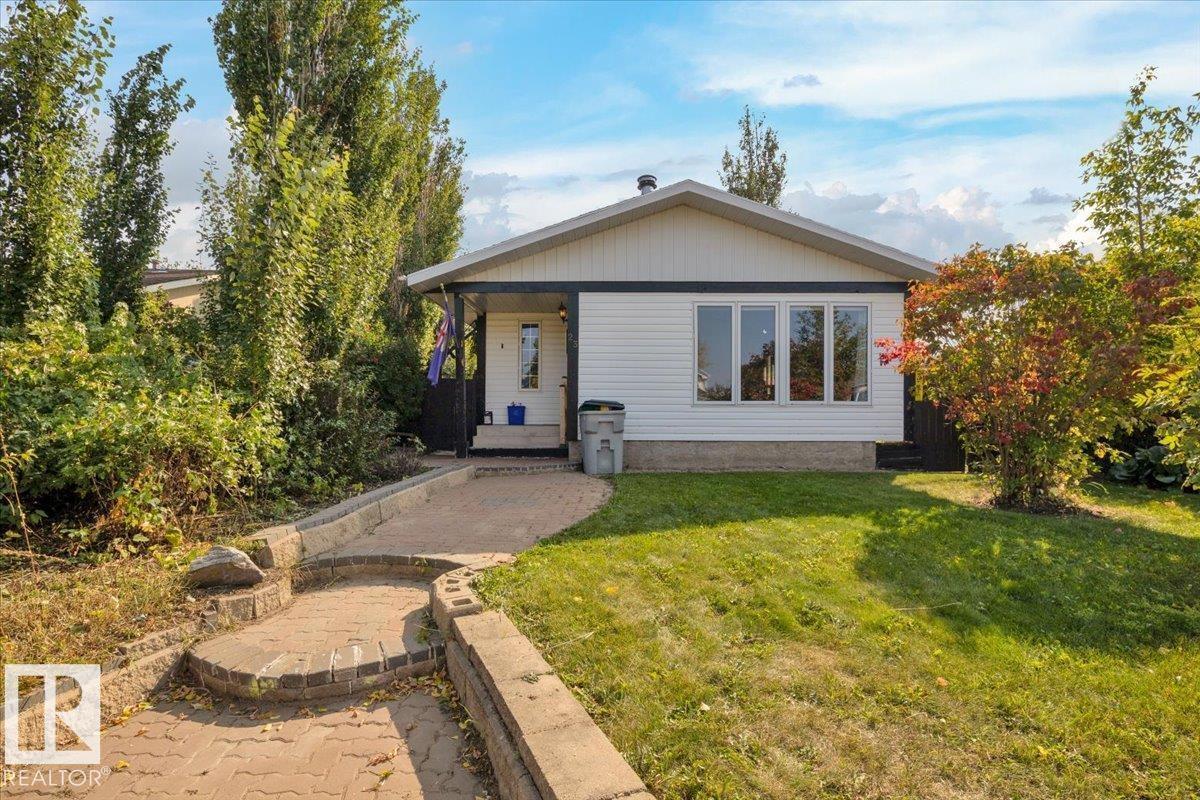This home is hot now!
There is over a 81% likelihood this home will go under contract in 15 days.

Look No Further...Charming 3 Bedroom Bungalow with an Oversized Detached Heated Garage. Located on a large pie shaped lot in the growing Town of Gibbons! Central AC, Vinyl Windows, 2024 Hot Water Tank & Newer Roof. The main floor features a great floor plan....front living room with lots of natural light, eat-in kitchen with a moveable island, ample cabinet space & Stainless Steel Appliances. 4pc bathroom, huge primary bedroom with a nice sitting area, large walk in-closet & patio doors to the back deck. The 2nd bedroom has garden doors to the private yard. The finished basement offers a rec room with a wood burning fireplace, an English Style Bar, 3rd bedroom, 3pc bathroom, storage space & utility/laundry room. Lovely east facing back yard with a relaxing patio area, deck with an awning, fully fenced, raspberry bushes/perennials, garden shed, oversized heated garage & alley access. Small town living with just a short commute to Fort Saskatchewan, North Edmonton & CFB Edmonton. Welcome Home! (id:63267)

