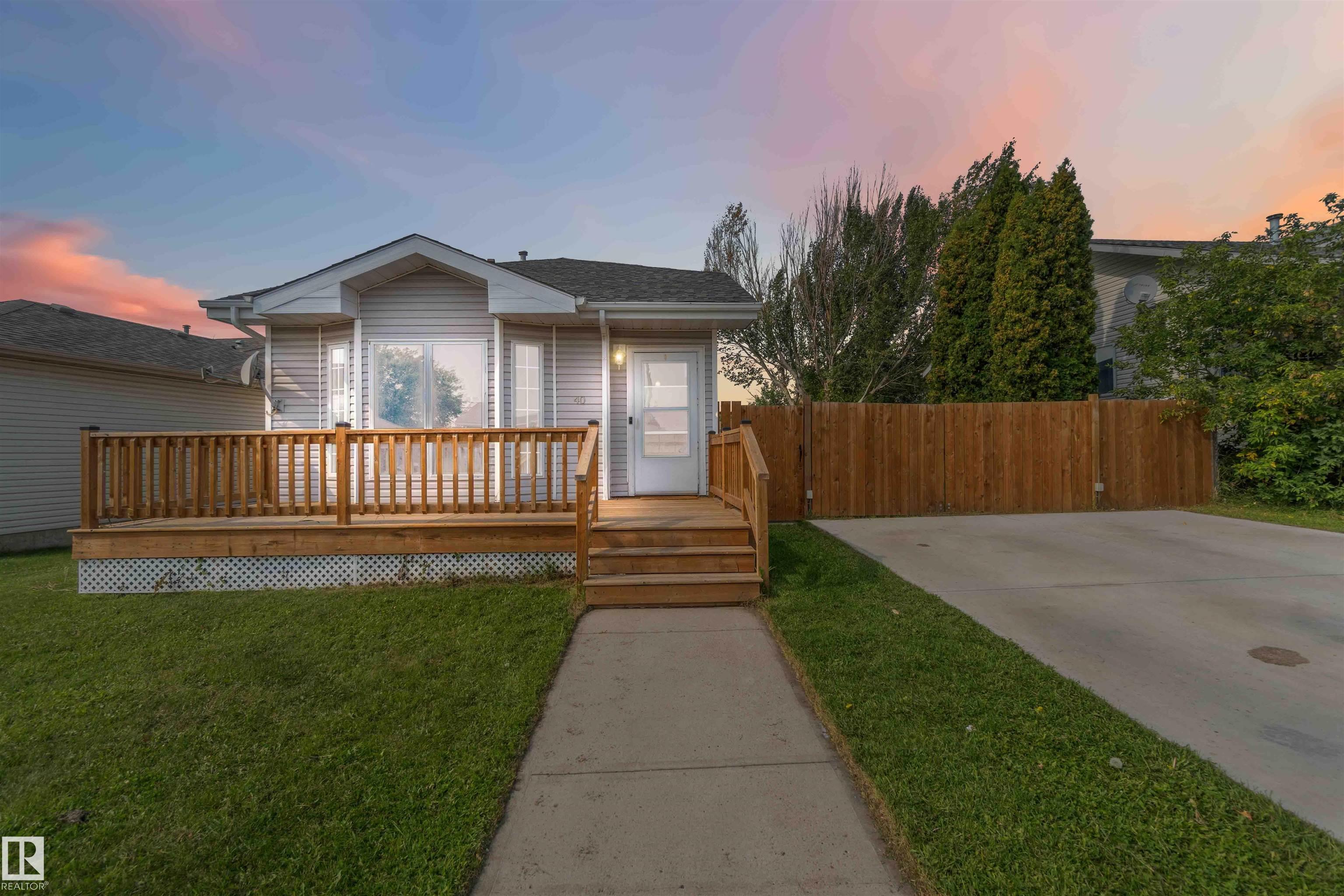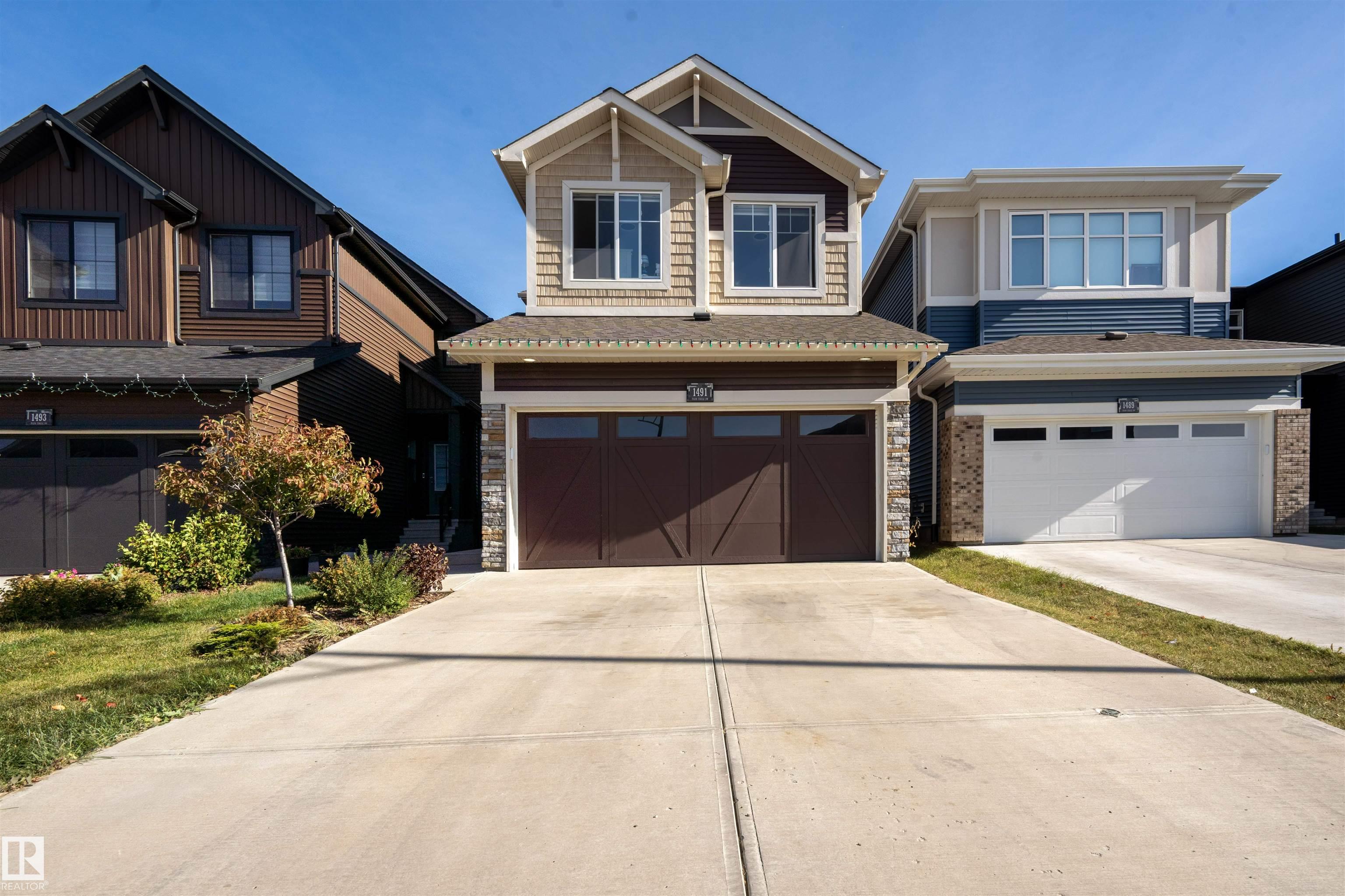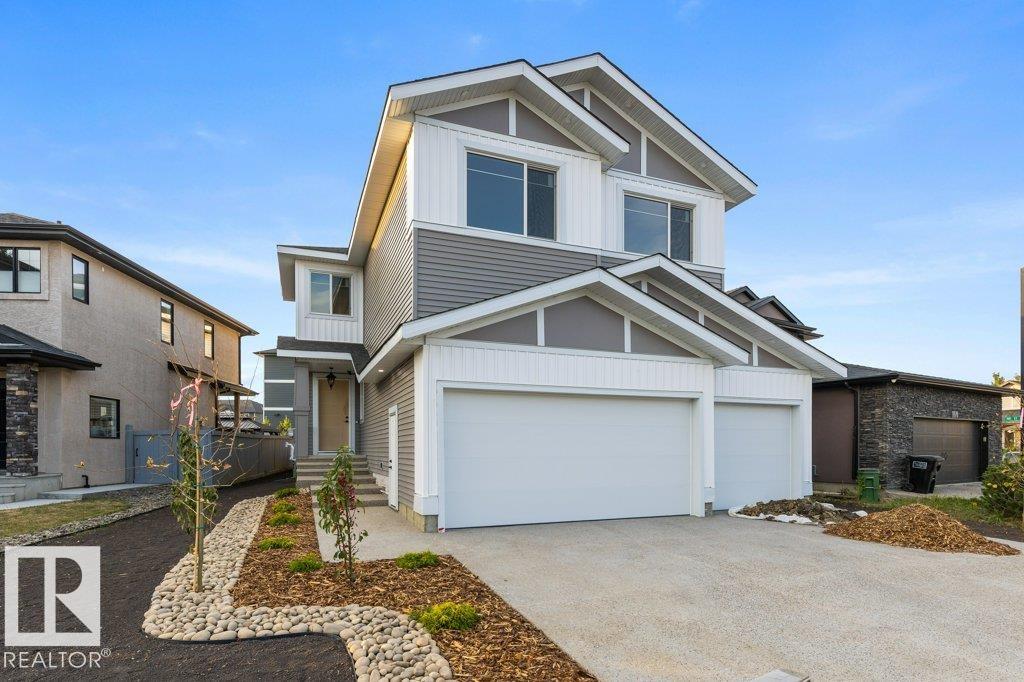
Highlights
Description
- Property typeResidential
- Mortgage payment
This 1135 sq ft 3-level split sits on a large lot, perfect for an oversized garage with front drive or back access. Inside, you’ll find 3 bedrooms plus a den that could serve as a 4th. The bright living room features vaulted ceilings and a bay window filling the space with natural light. Step up to the dining area with views of your private side yard, right off a well-planned kitchen. The impressive primary suite includes a full 4-pc ensuite and his & hers closets with organizers. Downstairs offers a cozy family room with gas fireplace, a large laundry room, and plenty of storage. Big basement windows bring in even more light. Just a minute’s walk to a pond and natural reserve! With a few personal touches, this charming home could be yours—come see for yourself! Some pictures are virtually stages
Home overview
- Heat type
- Foundation
- Roof
- Exterior features
- Parking desc
- # full baths
- # total bathrooms
- # of above grade bedrooms
- Flooring
- Appliances
- Interior features
- Community features
- Area
- Zoning description
- Elementary school
- Middle school
- Lot desc
- Lot size (acres)
- Basement information
- Building size
- Mls® #
- Property sub type Single family residence
- Status Sold
- Virtual tour
- Kitchen room
- Bedroom 3
- Bedroom 4
- Bedroom 2
- Master room
- Family room
- Living room
- Dining room
- Listing type identifier












