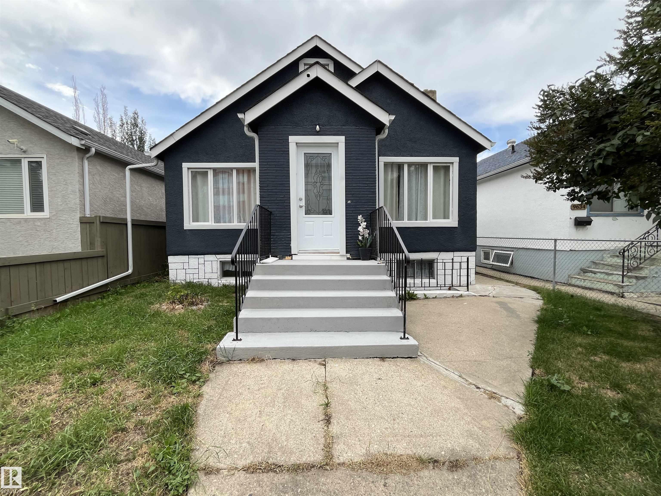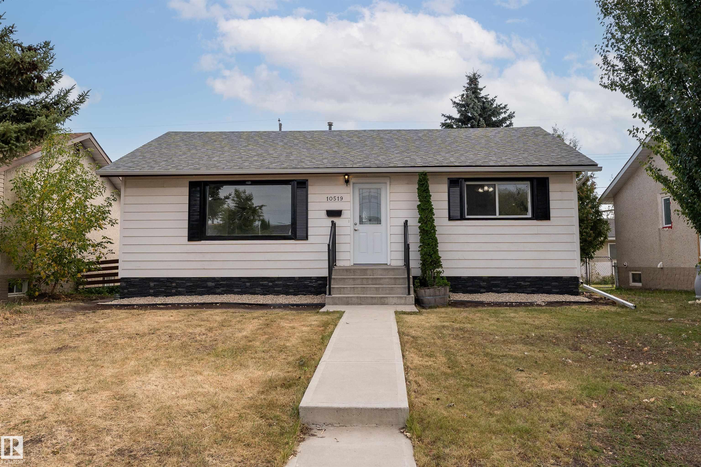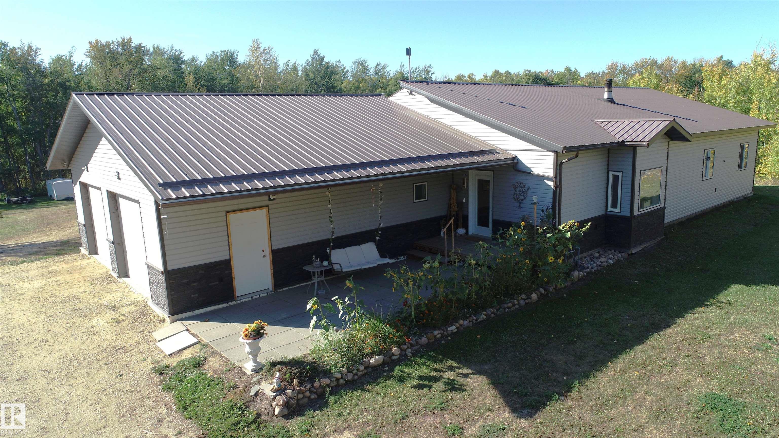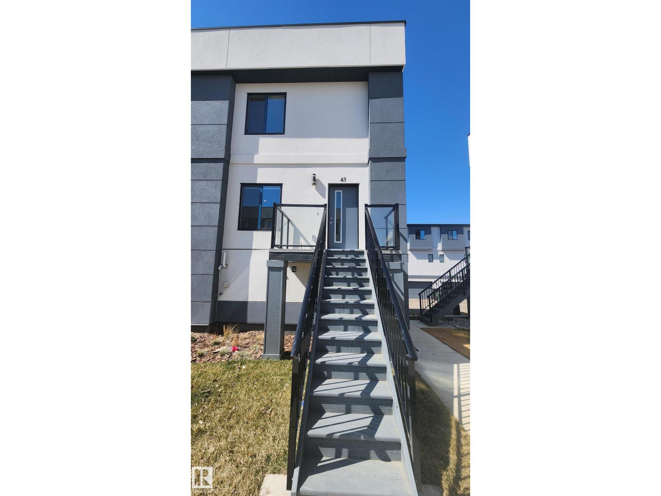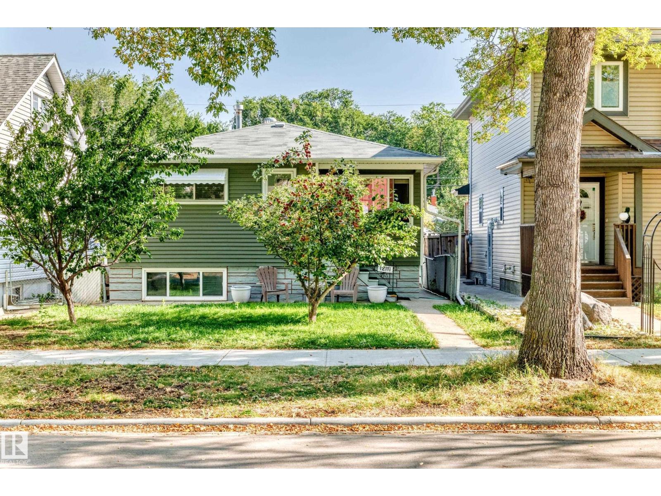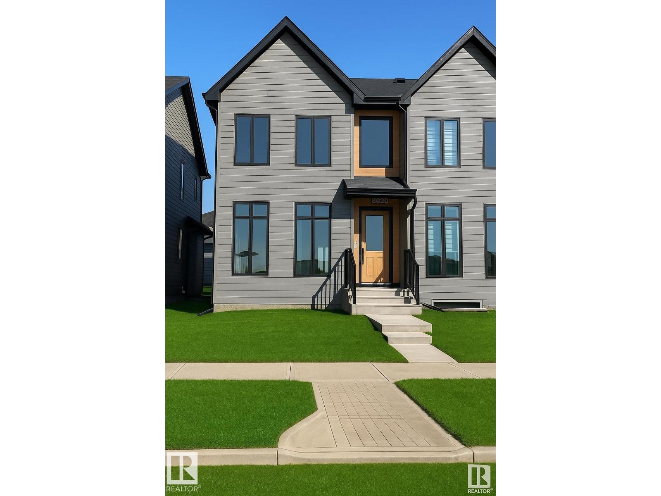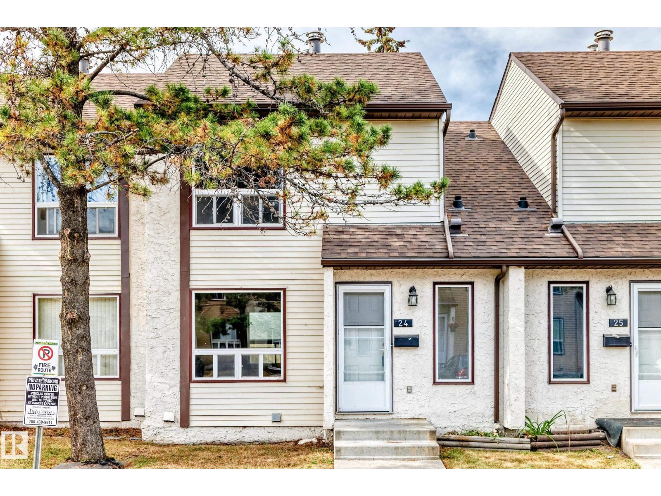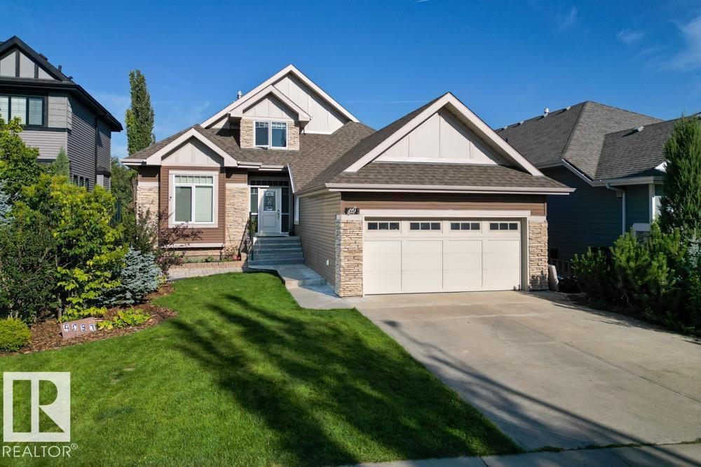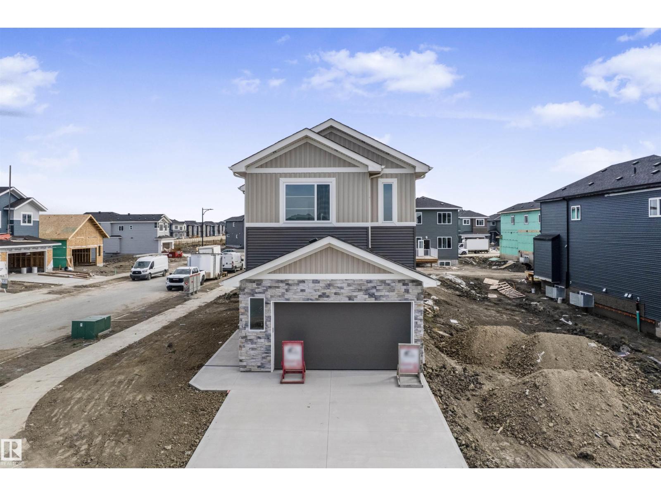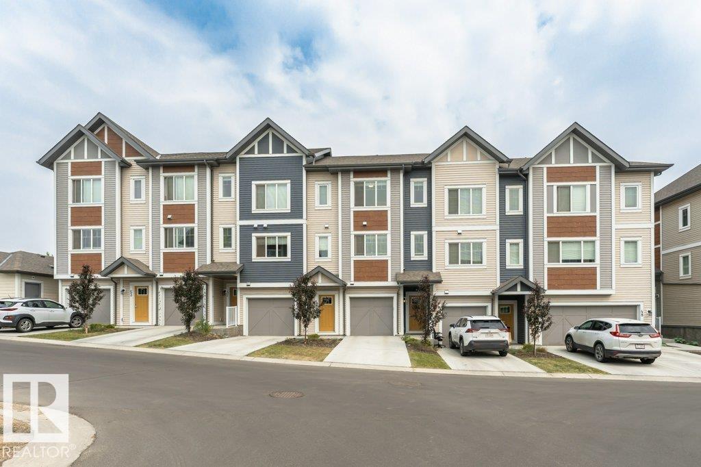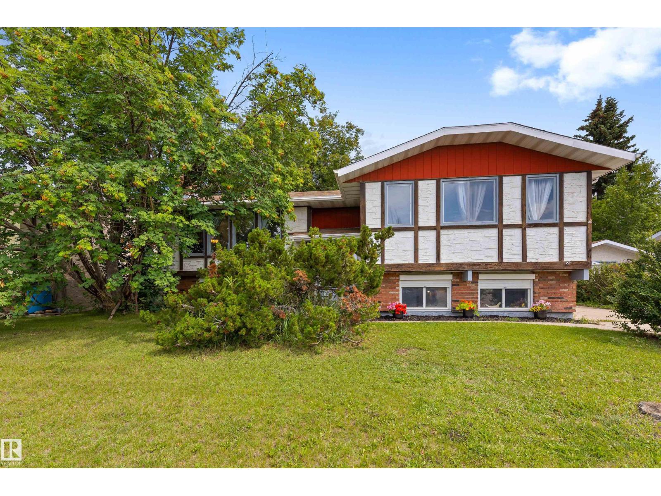
Highlights
Description
- Home value ($/Sqft)$269/Sqft
- Time on Housefulnew 1 hour
- Property typeSingle family
- StyleBi-level
- Median school Score
- Lot size7,800 Sqft
- Year built1975
- Mortgage payment
Welcome to your new home in the family-friendly community of Gibbons! This spacious bi-level offers comfort and functionality with five bedrooms and three full bathrooms—perfect for a growing family. The upper level is filled with natural light, featuring a bright living room that flows into a refreshed kitchen. Step onto the deck and enjoy views of the large, private backyard, ideal for gatherings. Upstairs also includes three generous bedrooms and two full bathrooms. The fully finished lower level is designed for fun and relaxation, with a massive rec room, wet bar, two bedrooms, and a 3-piece bathroom. Outside, the long driveway leads to an oversized detached garage, providing plenty of parking and storage. Blending space, style, and convenience, this home is ready to welcome its next family. Don’t miss your chance to call it your own! (id:63267)
Home overview
- Heat type Forced air
- Has garage (y/n) Yes
- # full baths 3
- # total bathrooms 3.0
- # of above grade bedrooms 5
- Subdivision Gibbons
- Directions 1988852
- Lot dimensions 724.64
- Lot size (acres) 0.1790561
- Building size 1245
- Listing # E4458912
- Property sub type Single family residence
- Status Active
- Utility 4.46m X 3.47m
Level: Basement - 4th bedroom 4.36m X 2.75m
Level: Basement - 5th bedroom 2.59m X 2.93m
Level: Basement - Recreational room 5.63m X 4.15m
Level: Basement - Living room 5.56m X 4.15m
Level: Upper - Dining room 2.76m X 3.54m
Level: Upper - 3rd bedroom 2.76m X 2.76m
Level: Upper - 2nd bedroom 3.82m X 3.54m
Level: Upper - Primary bedroom 3.82m X 3.78m
Level: Upper - Breakfast room 2.26m X 354m
Level: Upper - Kitchen 2.52m X 3.54m
Level: Upper
- Listing source url Https://www.realtor.ca/real-estate/28896064/4728-44-av-gibbons-gibbons
- Listing type identifier Idx

$-893
/ Month

