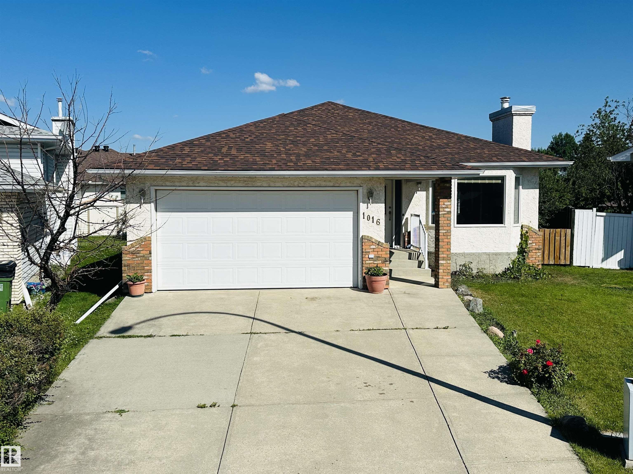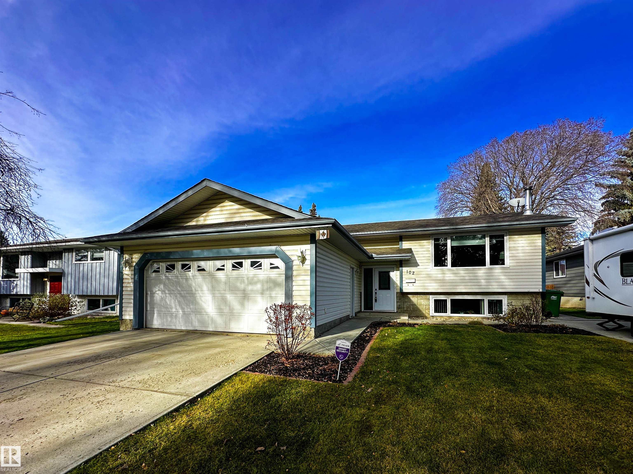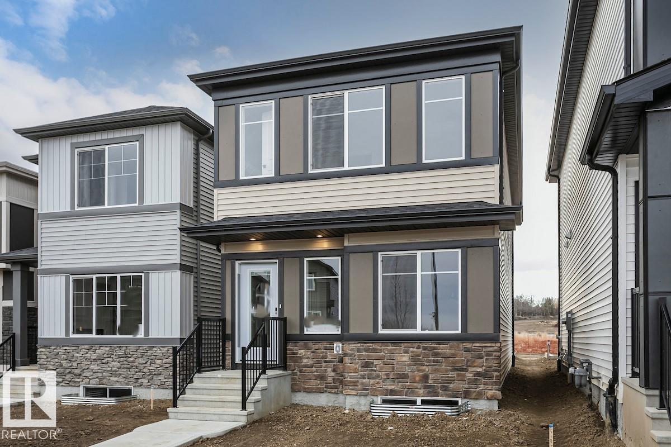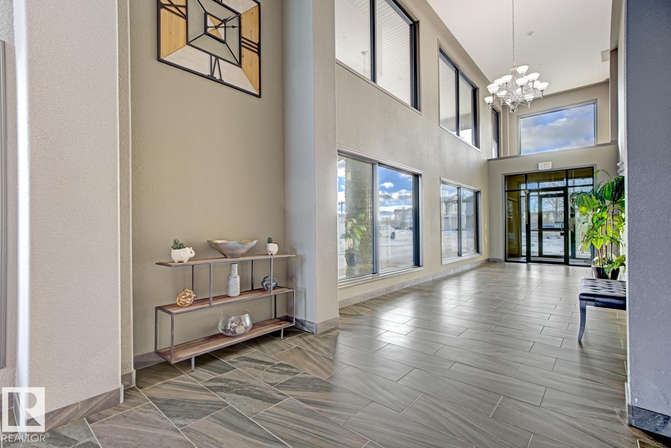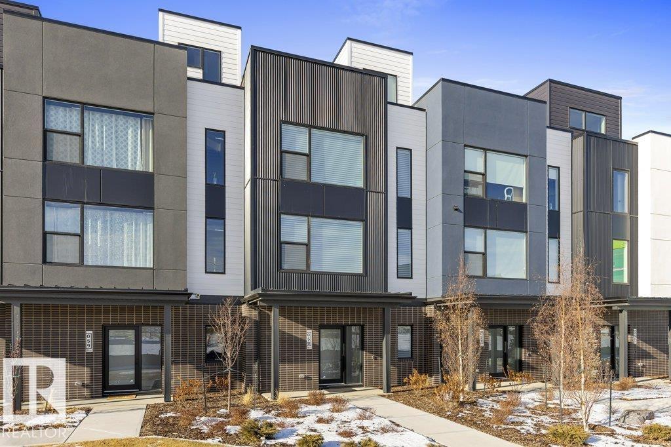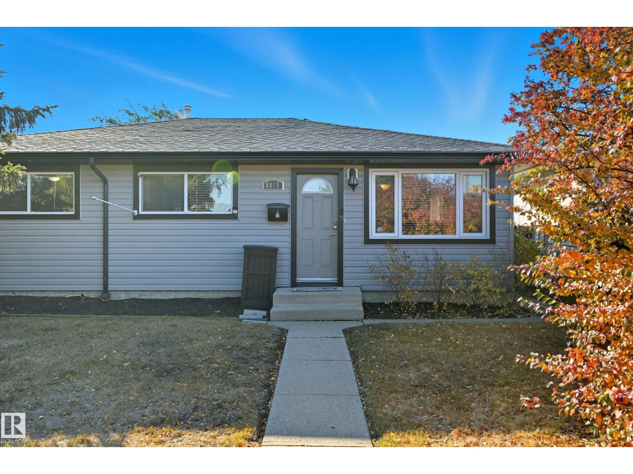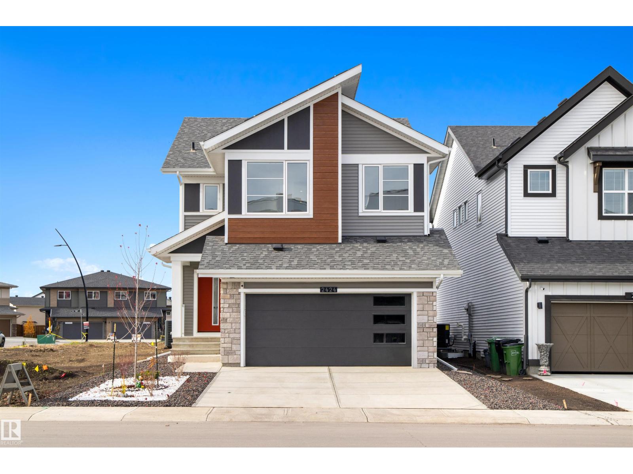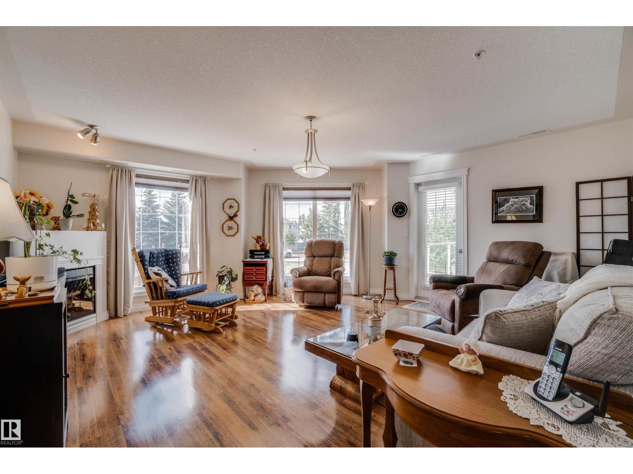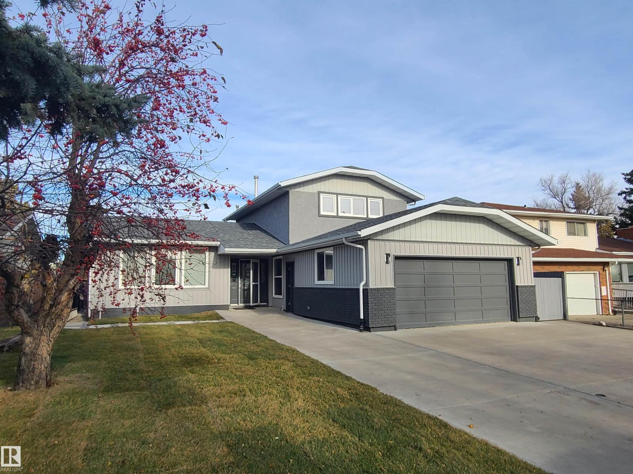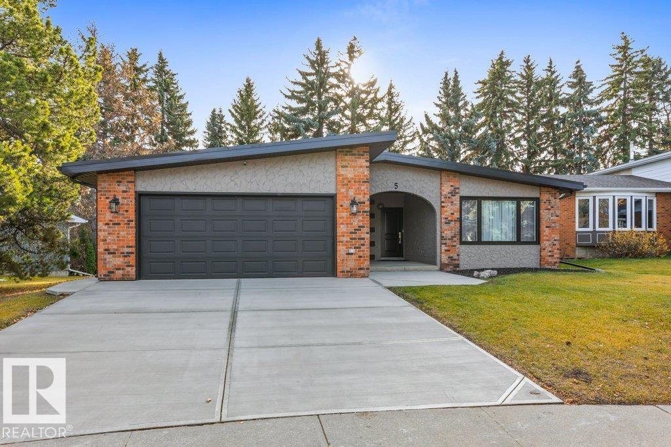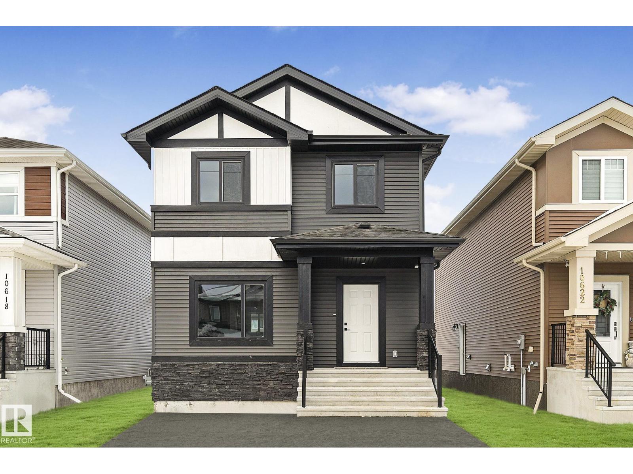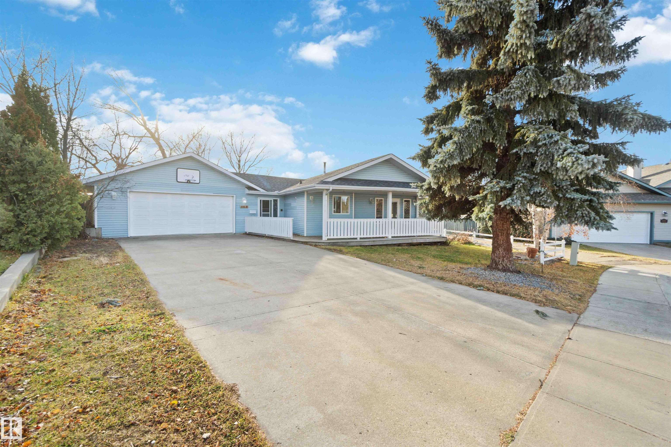
Highlights
Description
- Home value ($/Sqft)$343/Sqft
- Time on Housefulnew 3 hours
- Property typeResidential
- StyleBungalow
- Median school Score
- Lot size6,501 Sqft
- Year built1993
- Mortgage payment
Charming 4 brm bungalow w/attached double garage in the Town of Gibbons. This home has so much to offer and great curb appeal, starting with the front covered porch with access from the living space in the home. The main entrance foyer has access to the garage & fenced back yard with floating ground level deck & gated access to the Sturgeon River walking trails. 2011 was a big reno year, redesigning the whole house - electrical, plumbing, kitchen cupboards & bathrooms. Huge kitchen with loads of modern cabinets -open to the dining and living room. The primary bedroom is on the main floor featuring a w/i closet and a 4 pc ensuite. A 2nd bedroom & a 2 pc bathroom also on this level. Stairwell leads to the fully finished basement with 2 large bedrooms, a full bathroom & a family room. Separate laundry room with cabinets & laundry sink & a storage/cold room past the utility area. Shingles are approx 10 years old & front/back decks are newer. Freshly painted throughout & is completely move-in ready!
Home overview
- Heat type Forced air-1, natural gas
- Foundation Concrete perimeter
- Roof Asphalt shingles
- Exterior features Backs onto park/trees, fenced, landscaped, playground nearby, schools
- Has garage (y/n) Yes
- Parking desc Double garage attached
- # full baths 2
- # half baths 1
- # total bathrooms 3.0
- # of above grade bedrooms 4
- Flooring Carpet, ceramic tile, laminate flooring
- Appliances Dishwasher-built-in, dryer, freezer, garage opener, oven-microwave, refrigerator, stove-electric, washer, window coverings
- Interior features Ensuite bathroom
- Community features Closet organizers, deck, no smoking home, vaulted ceiling, vinyl windows
- Area Sturgeon
- Zoning description Zone 62
- Elementary school Landing trail
- High school Sturgeon composite high
- Middle school Gibbons school
- Lot desc Irregular
- Lot size (acres) 603.96
- Basement information Full, finished
- Building size 1152
- Mls® # E4464650
- Property sub type Single family residence
- Status Active
- Master room 11.7m X 13m
- Other room 2 10.1m X 8.7m
- Bedroom 2 9m X 12.3m
- Bedroom 3 17.4m X 9m
- Bedroom 4 13.5m X 12.5m
- Kitchen room 17.5m X 11.1m
- Other room 1 14.6m X 9.7m
- Family room 24.2m X 12.5m
Level: Basement - Dining room 17.5m X 11.5m
Level: Main - Living room 9.8m X 13m
Level: Main
- Listing type identifier Idx

$-1,053
/ Month

