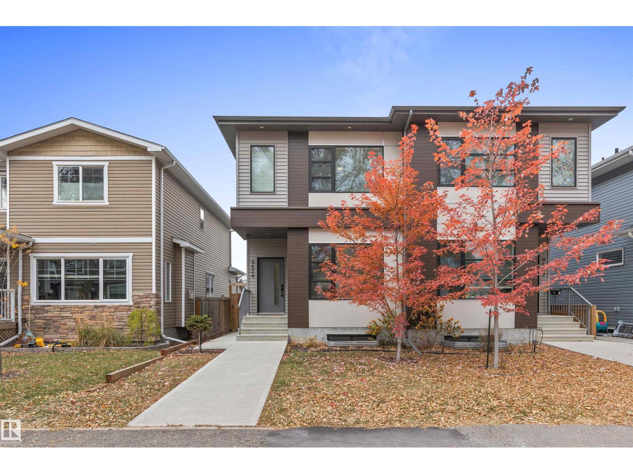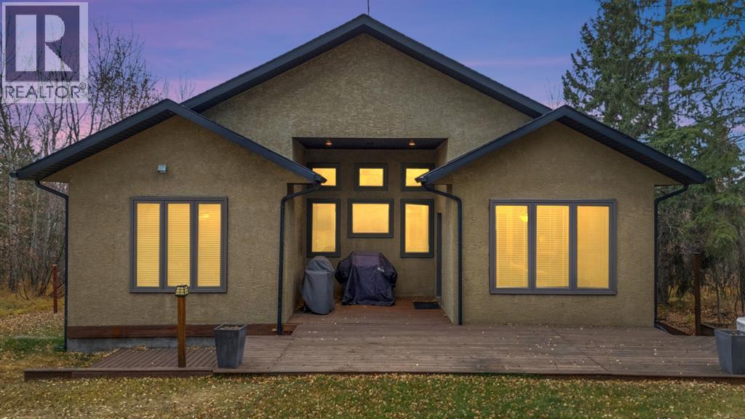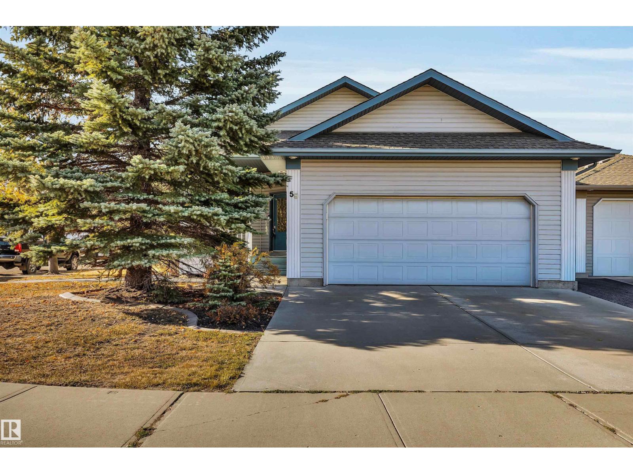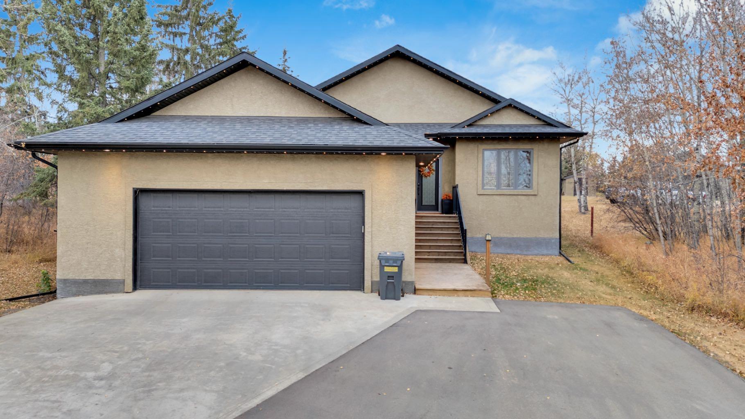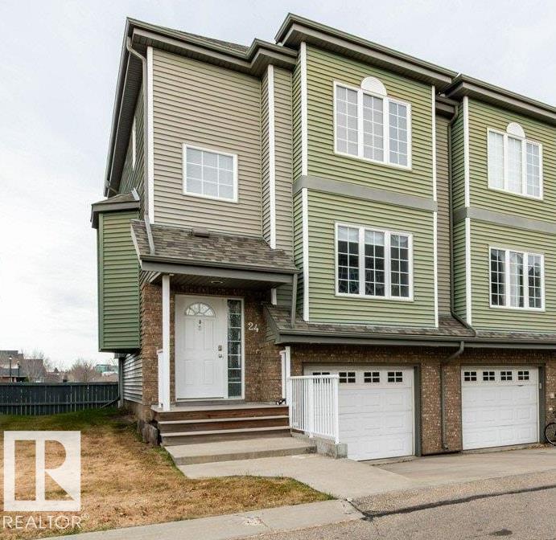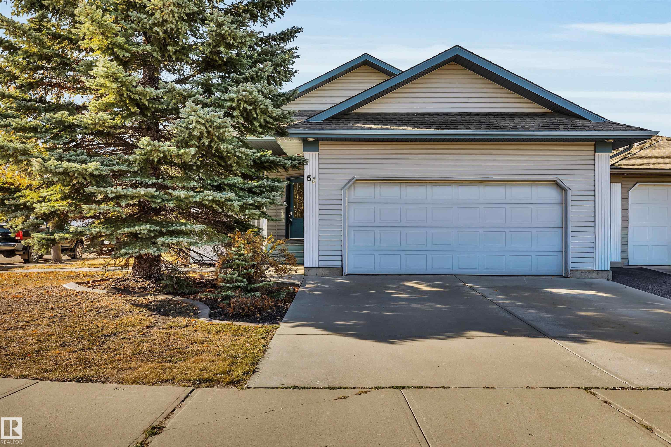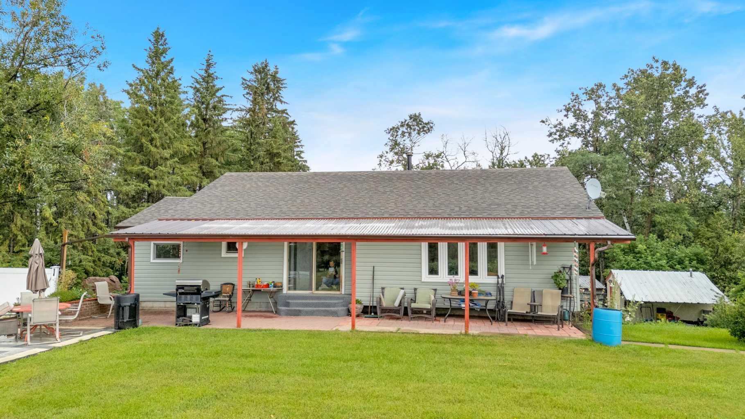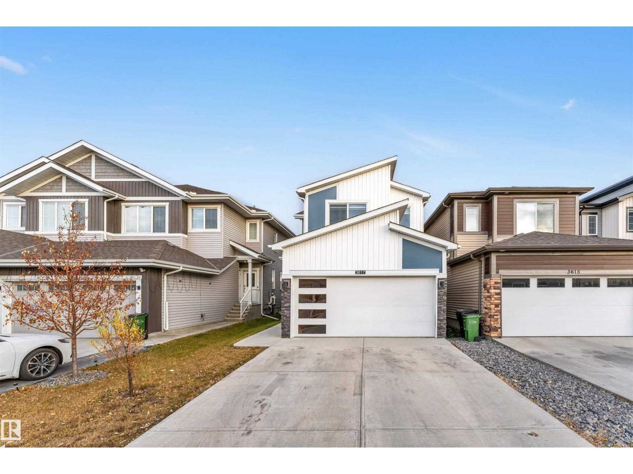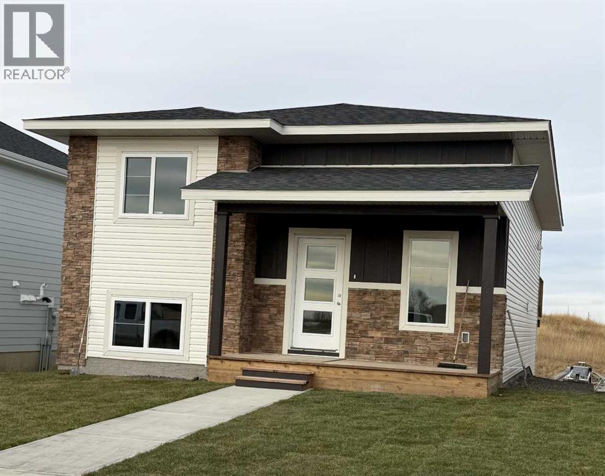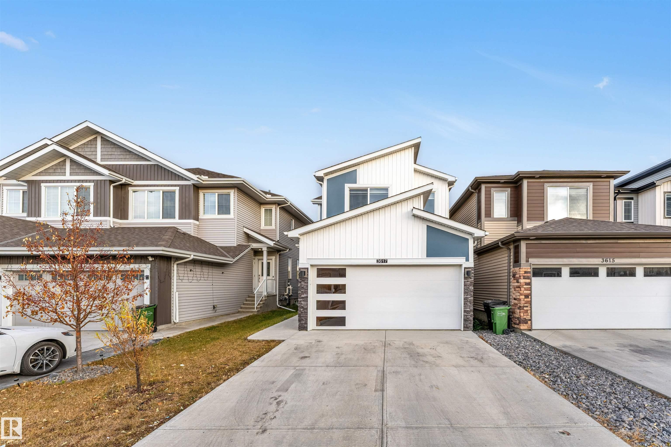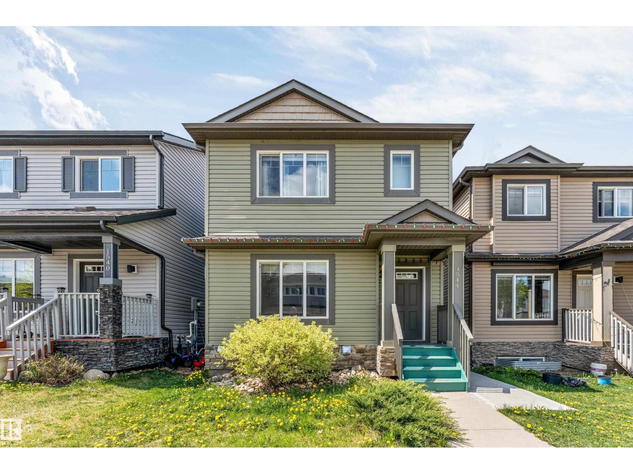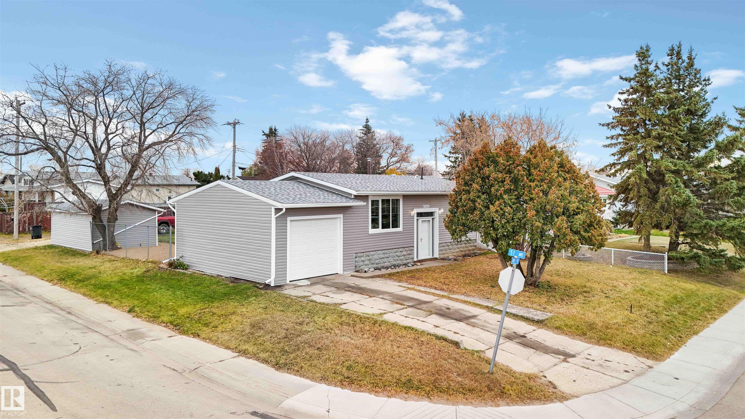
Highlights
Description
- Home value ($/Sqft)$452/Sqft
- Time on Housefulnew 14 hours
- Property typeResidential
- StyleBi-level
- Median school Score
- Year built1969
- Mortgage payment
Completely renovated top to bottom! This family home sits on a large corner lot with an attached single garage 13'6"w x 23' deep and a detached single garage (12'w x 22' deep) plus room for RV parking in the back. From shingles, furnace, windows, doors, huge back deck, landscaping plus extra insulation in basement walls, interior doors, lighting & an added 2 pc bathroom in the basement. Gorgeous vinyl plank flooring compliments the fresh paint throughout plus a renovated 4 pc bathroom on the main. Two bedrooms on the main level & 2 more on the lower level. The living area boasts vaulted ceilings & allows loads of sunlight through the windows. Brand new kitchen with centre island for the chef inspired souls. The basement family room includes a wet bar & loads of space for game nights. Close to downtown amenities and across from Gibbons School. Town of Gibbons has new amenities for easy access to groceries & other businesses. Move in & decorate for Xmas!!
Home overview
- Heat type Forced air-1, natural gas
- Foundation Block
- Roof Asphalt shingles
- Exterior features Back lane, corner lot, landscaped, playground nearby, schools, shopping nearby, partially fenced
- Has garage (y/n) Yes
- Parking desc Rv parking, single garage attached, single garage detached
- # full baths 1
- # half baths 1
- # total bathrooms 2.0
- # of above grade bedrooms 4
- Flooring Vinyl plank
- Appliances Garage control, garage opener
- Community features Deck, low flw/dual flush toilet, no animal home, no smoking home, vaulted ceiling, vinyl windows
- Area Sturgeon
- Zoning description Zone 62
- Elementary school Landing trail school
- High school Sturgeon composite high
- Middle school Gibbons school
- Lot desc Rectangular
- Basement information Full, finished
- Building size 807
- Mls® # E4463529
- Property sub type Single family residence
- Status Active
- Kitchen room 10.8m X 9.4m
- Bedroom 4 10.5m X 7.9m
- Bedroom 2 11.5m X 7.9m
- Bedroom 3 9.4m X 12.8m
- Master room 11.5m X 9m
- Family room 12.3m X 21.7m
Level: Lower - Dining room 8.5m X 7.7m
Level: Main - Living room 13.1m X 15.6m
Level: Main
- Listing type identifier Idx

$-973
/ Month

