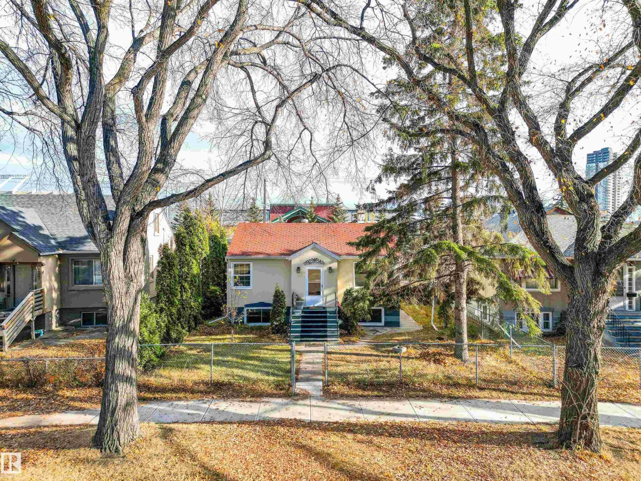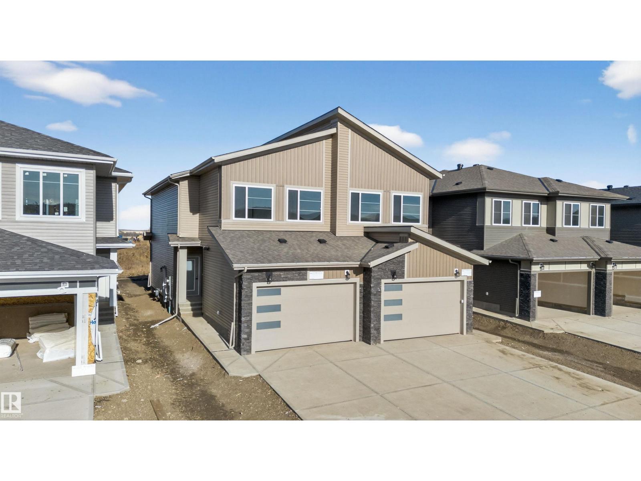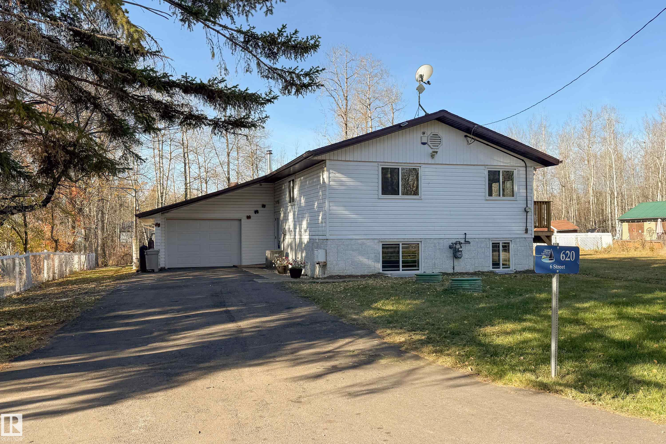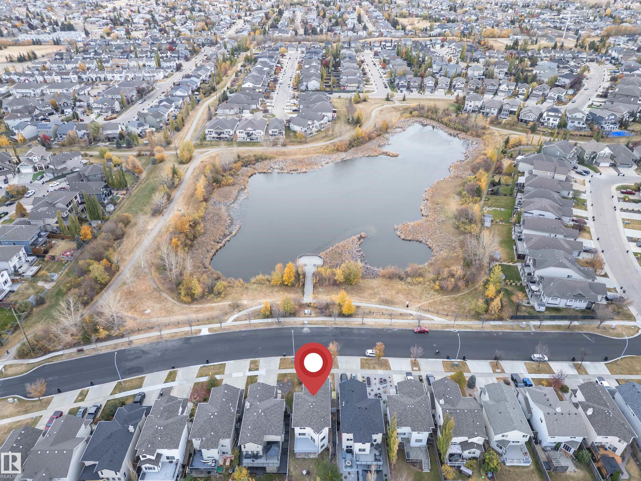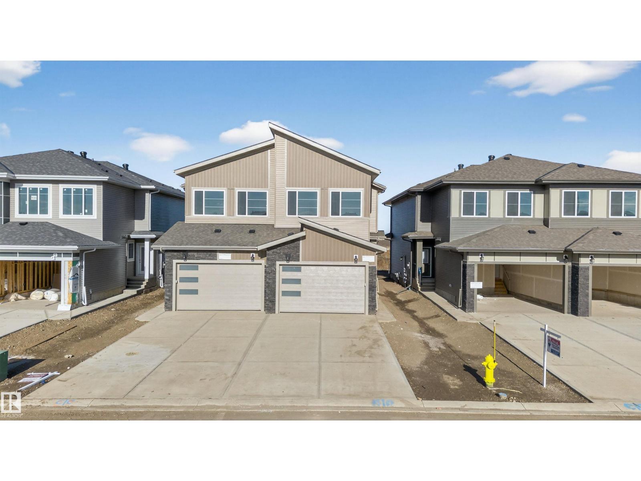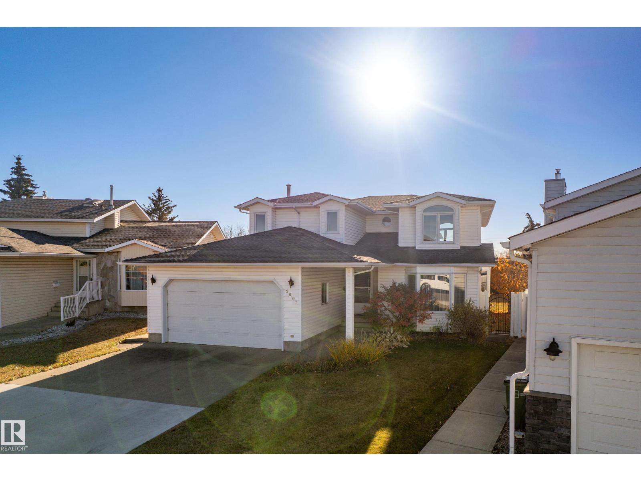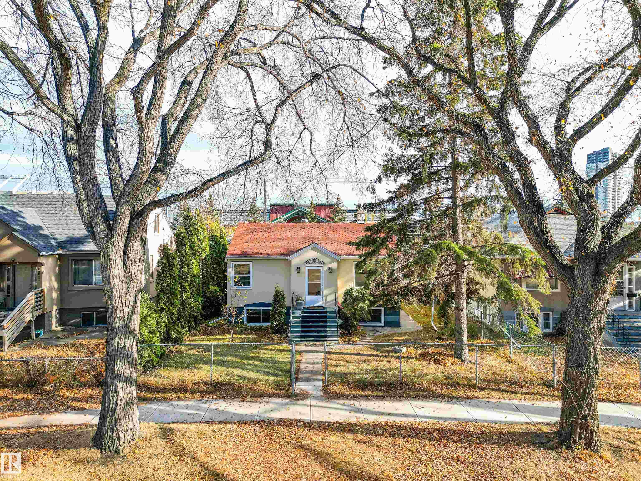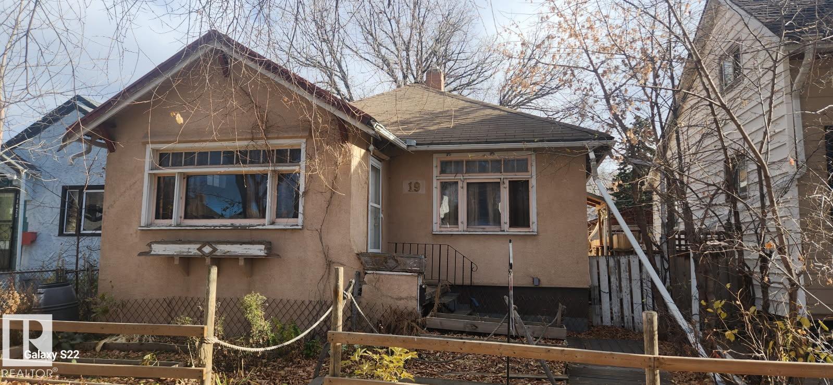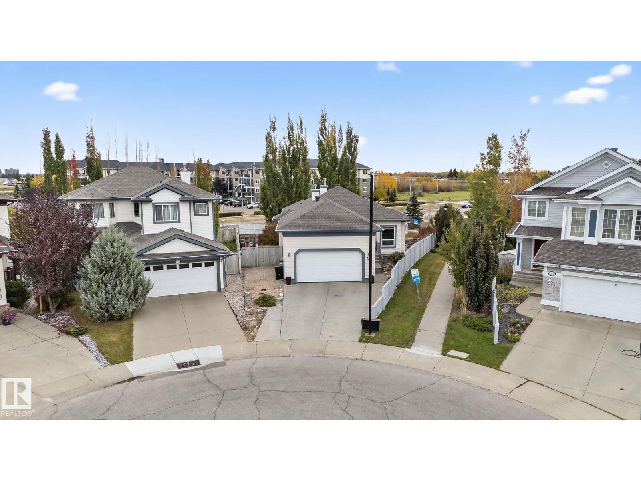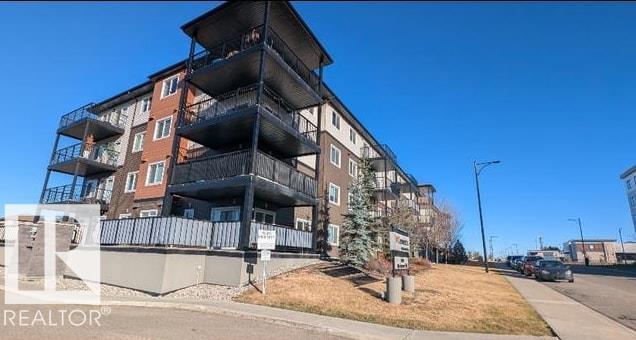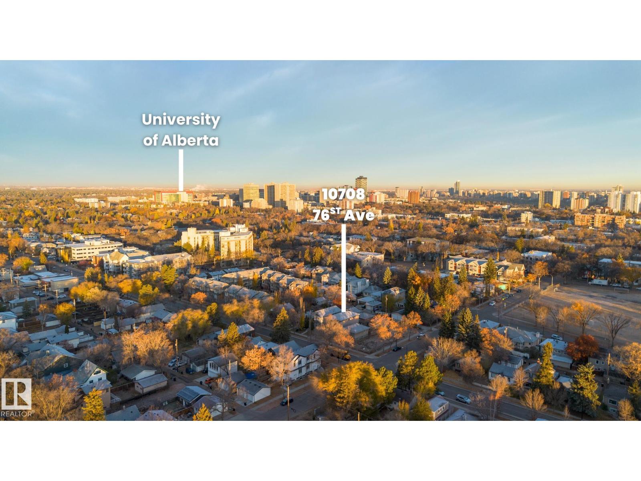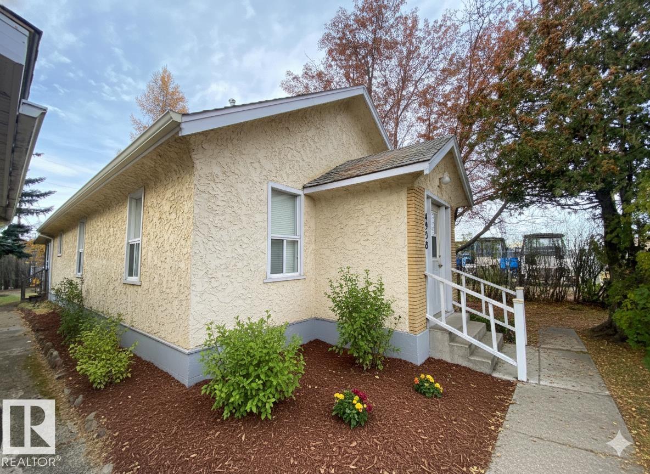
Highlights
Description
- Home value ($/Sqft)$242/Sqft
- Time on Housefulnew 2 days
- Property typeResidential
- StyleBungalow
- Median school Score
- Lot size6,250 Sqft
- Year built1940
- Mortgage payment
Welcome to this charming and affordable bungalow nestled on a tree-lined street in Gibbons. Surrounded by mature trees and lush greenery, this cozy 2-bedroom, 1-bath home offers a peaceful setting with plenty of character. Enjoy a bright sunroom filled with natural light, upgraded windows, stucco exterior with added insulation, newer furnace, hot-water tank, and a cemented cellar perfect for storage or a small workshop. The spacious yard provides ample room for gardening, outdoor entertaining, or simply relaxing in your private oasis. A single detached garage and your own private water well add convenience and lower utility costs. Located within walking distance to schools, parks, and town amenities—just a short drive to Fort Saskatchewan and North Edmonton—this home is ideal for first-time buyers, downsizers, or investors. Photos have been virtually staged to show potential.
Home overview
- Heat type Forced air-1, natural gas
- Foundation Concrete perimeter
- Roof Asphalt shingles
- Exterior features Back lane, flat site, landscaped, level land, private setting, schools, shopping nearby, treed lot, partially fenced
- Has garage (y/n) Yes
- Parking desc Single garage detached
- # full baths 1
- # total bathrooms 1.0
- # of above grade bedrooms 2
- Flooring Carpet, linoleum
- Appliances Dishwasher-portable, dryer, freezer, garage opener, refrigerator, stove-electric, washer, window coverings
- Community features Off street parking, on street parking, crawl space, sunroom
- Area Sturgeon
- Zoning description Zone 62
- Lot desc Rectangular
- Lot size (acres) 580.64
- Basement information None, no basement
- Building size 869
- Mls® # E4463921
- Property sub type Single family residence
- Status Active
- Dining room Level: Main
- Living room Level: Main
- Listing type identifier Idx

$-560
/ Month

