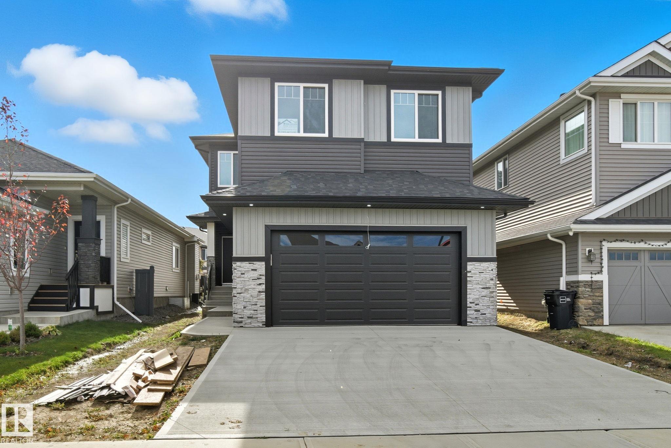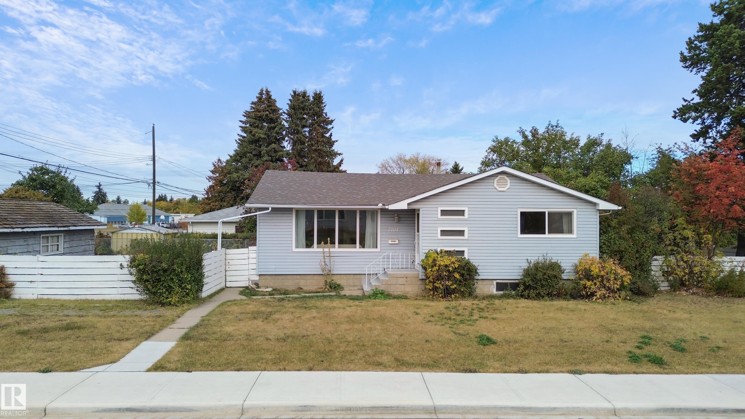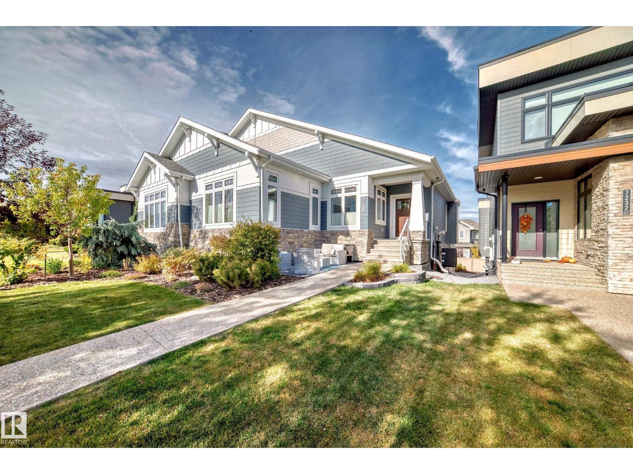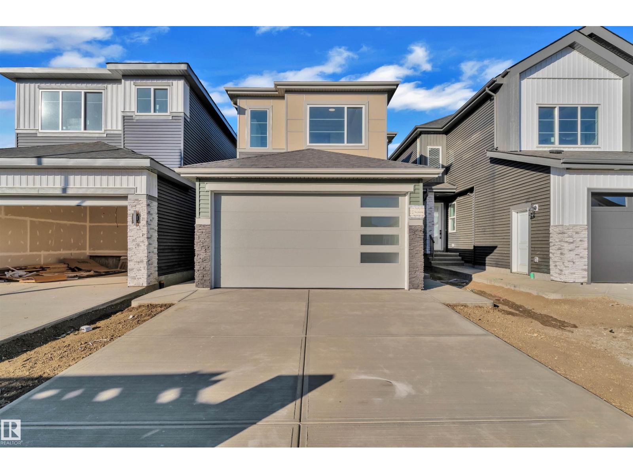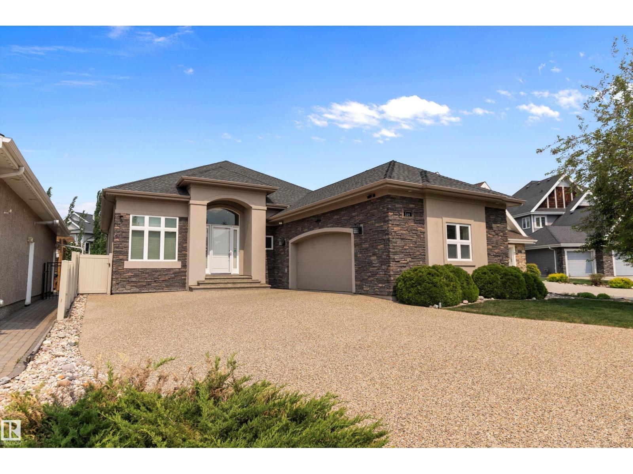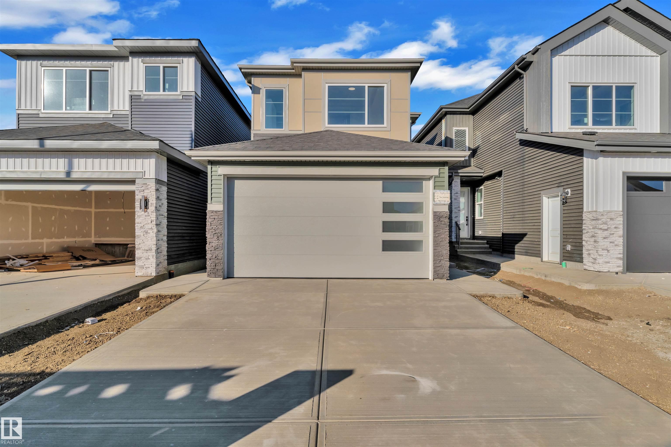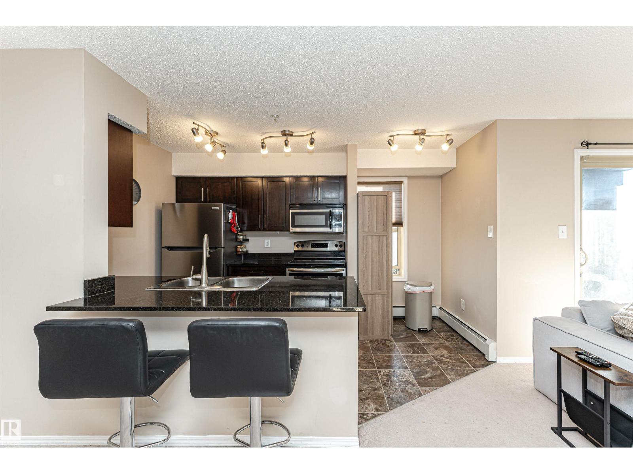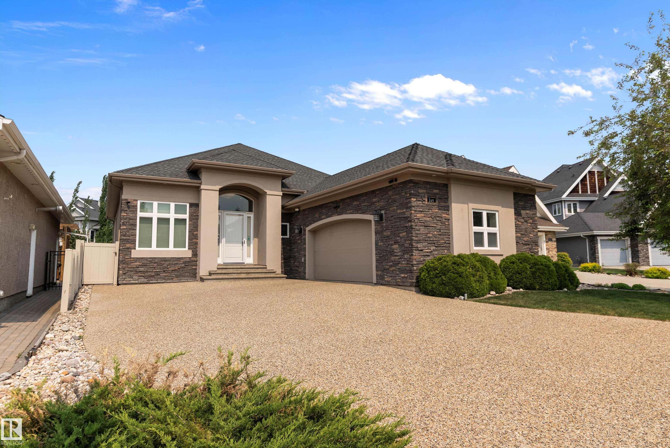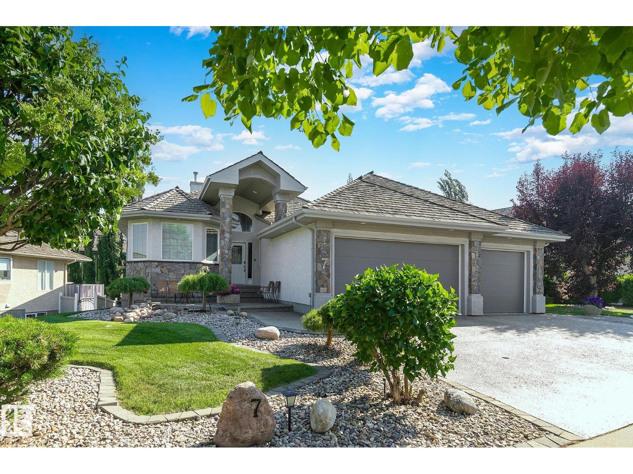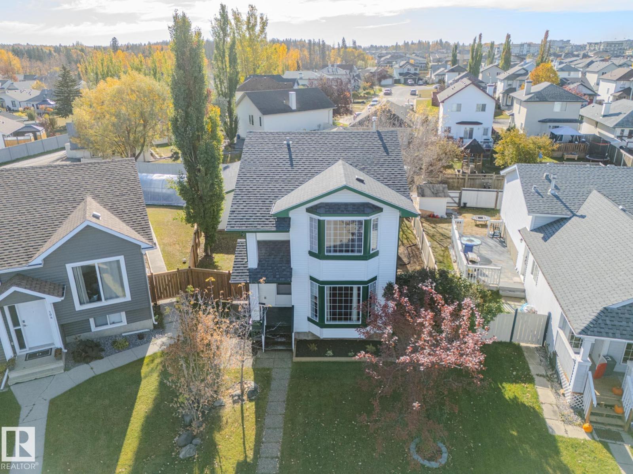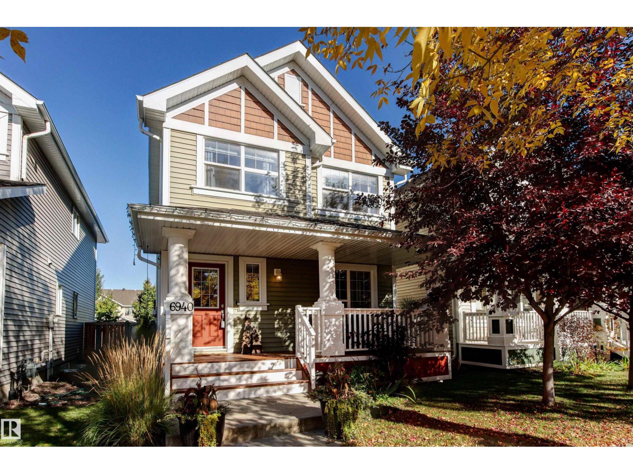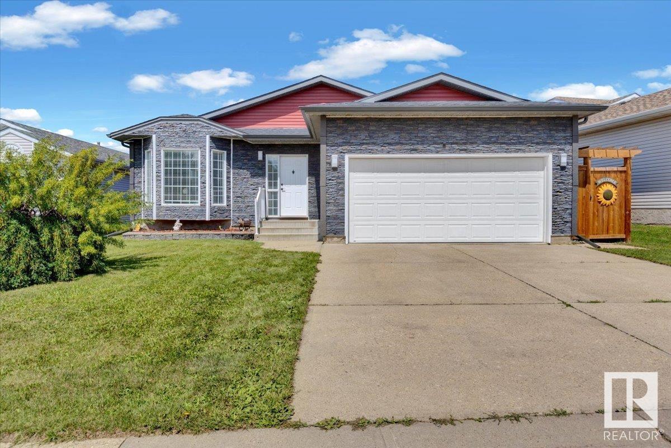
Highlights
Description
- Home value ($/Sqft)$375/Sqft
- Time on Houseful102 days
- Property typeSingle family
- StyleBungalow
- Median school Score
- Lot size412 Sqft
- Year built1992
- Mortgage payment
You'll be excited to view 56 Lunnon Dr in the growing Town of Gibbons! FULLY Renovated Bungalow with modern & stylish features done throughout. Everything has been checked off the list! Just move in & enjoy! Furnace 2022, HWT 2021, Shingles 2021, Central AC 2024. This home has amazing curb-appeal with the updated siding, Celebright LED lighting & front driveway leading to the insulated attached garage with access to the front foyer. Bright & open layout on the main floor. The living room has a brick feature wall w/ an electric FP & live edge mantle. The new kitchen offers great cabinet space, eat-up island, SSA, side door to the deck & dining area. 2 bedrooms, 4pc bathroom, primary bedroom has a walk-in closet, electric FP & 3pc ensuite w/ a claw foot tub. The basement features an amazing rec room area, large dry bar, 3pc bathroom, a huge 3rd bedroom, utility room & laundry area. Enjoy the private yard, deck & pergola, pond, fire pit, raised flower beds, new fencing & back gate to the alley. Welcome Home! (id:63267)
Home overview
- Cooling Central air conditioning
- Heat type Forced air
- # total stories 1
- Fencing Fence
- Has garage (y/n) Yes
- # full baths 3
- # total bathrooms 3.0
- # of above grade bedrooms 3
- Subdivision Gibbons
- Lot dimensions 38.3
- Lot size (acres) 0.0094638
- Building size 1092
- Listing # E4445139
- Property sub type Single family residence
- Status Active
- 3rd bedroom 5.08m X 3.25m
Level: Basement - Family room 6.05m X 6.6m
Level: Basement - Kitchen 3.01m X 3.9m
Level: Main - Living room 4.05m X 5.33m
Level: Main - Dining room 3.42m X 2.01m
Level: Main - 2nd bedroom 2.95m X 3.67m
Level: Main - Primary bedroom 4.97m X 3.7m
Level: Main
- Listing source url Https://www.realtor.ca/real-estate/28540505/56-lunnon-dr-gibbons-gibbons
- Listing type identifier Idx

$-1,093
/ Month

