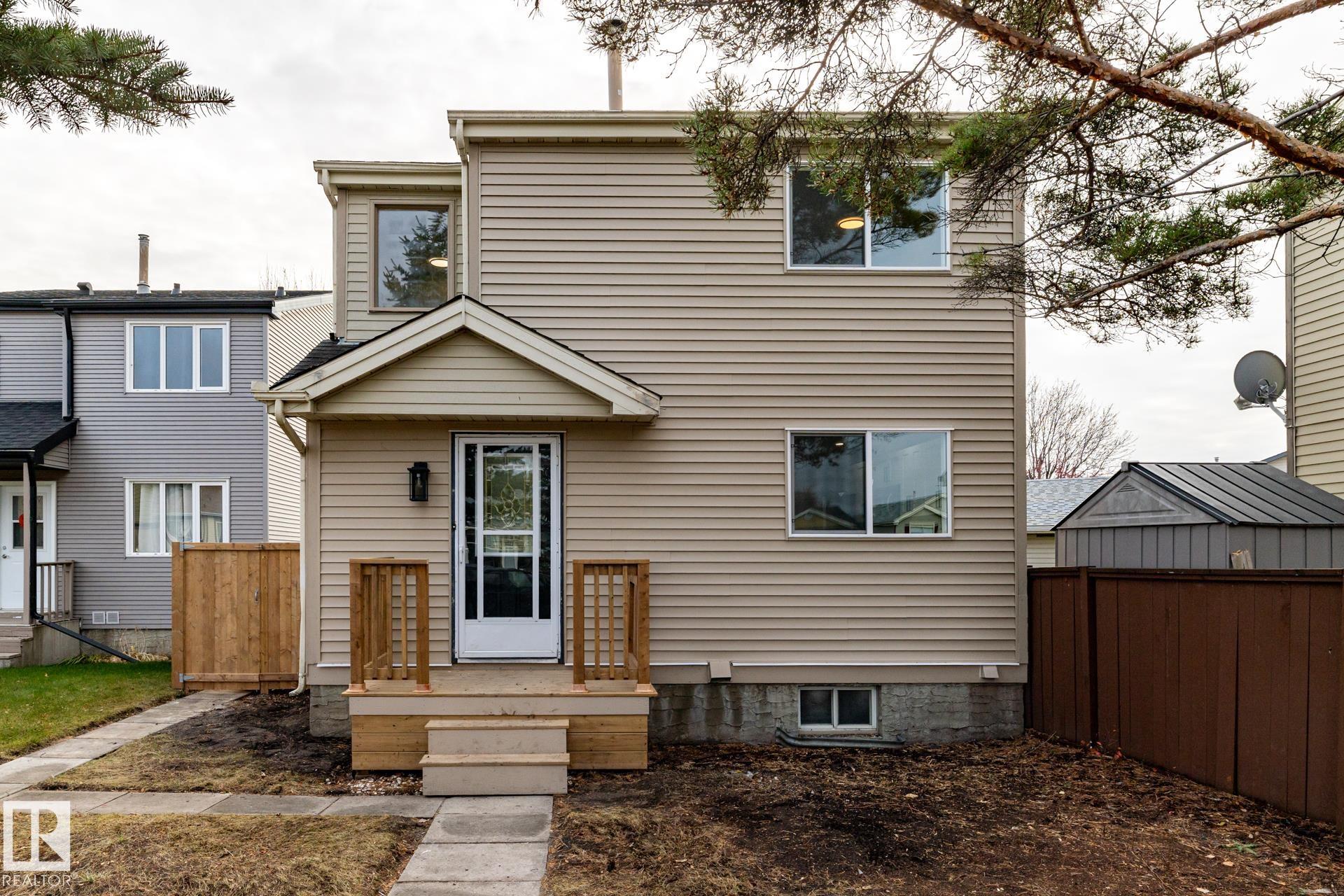This home is hot now!
There is over a 84% likelihood this home will go under contract in 15 days.

WELCOME HOME! This top to bottom fully renovated two storey home, nestled in the town of gibbons offers three bedroom 1.5 bathrooms and is peace of mind purchasing with all major items completed. The main floor boasts a brand-new kitchen with all new appliances, a massive living room, with all new vinyl flooring, paint, and trim, a new 2pc washroom and a separate entrance to the basement. The upstairs features two generous sized secondary bedrooms and a spacious primary bedroom with all new windows, flooring, trim, and paint, and new 4 pc main bathroom. The fully finished basement features a rec room and brand-new furnace and hot water tank. Step outside onto your brand-new back deck with a new fully fenced private backyard perfect for enjoying the winter months ahead. This house has been fully updated and is ready for you to make it your new home.

