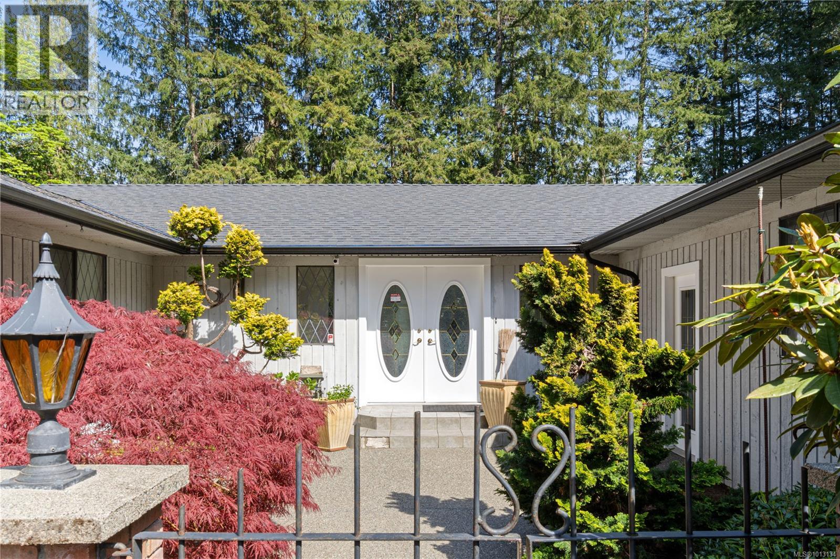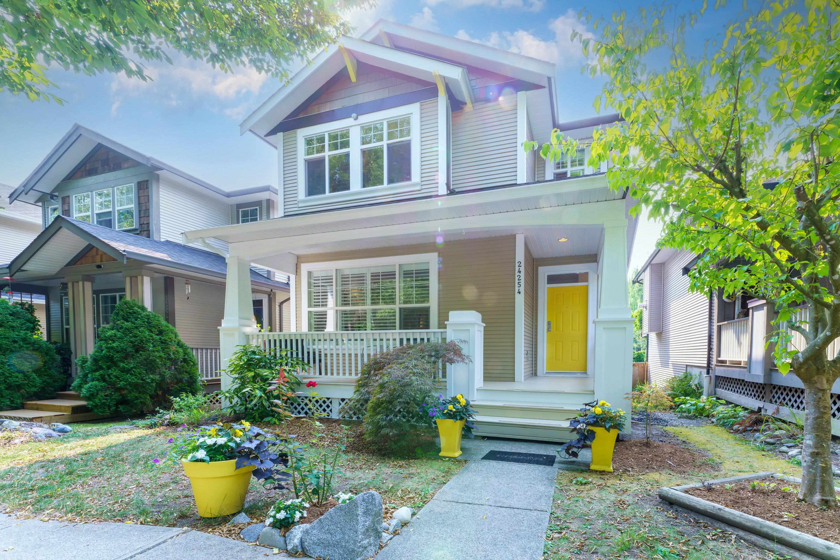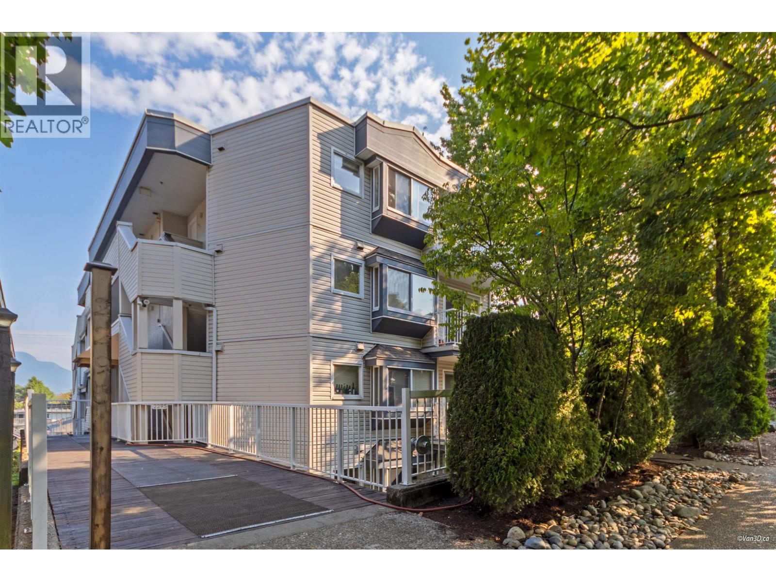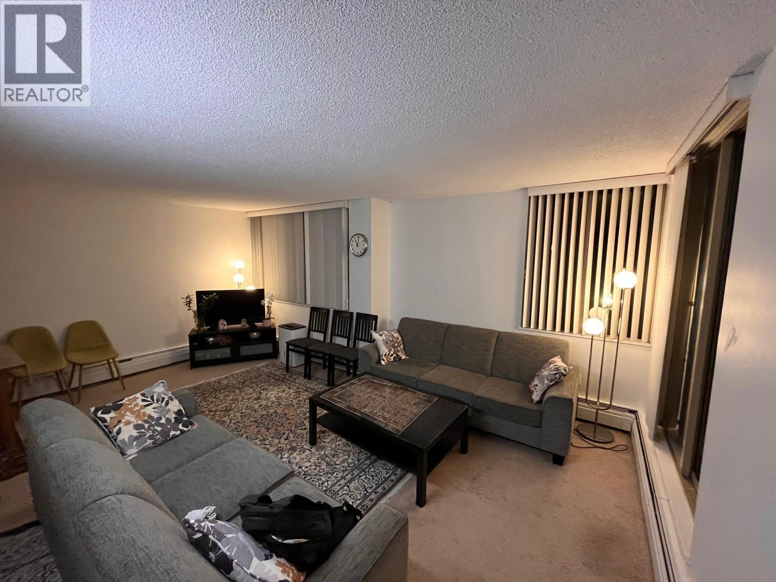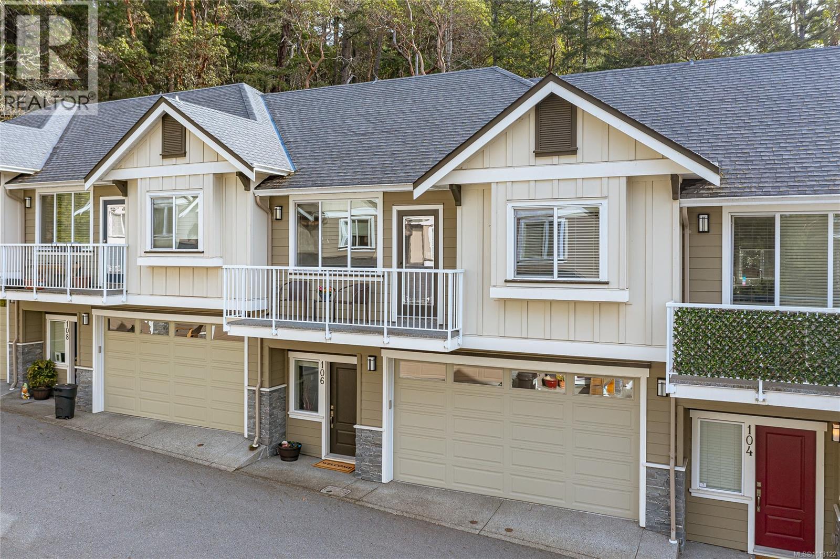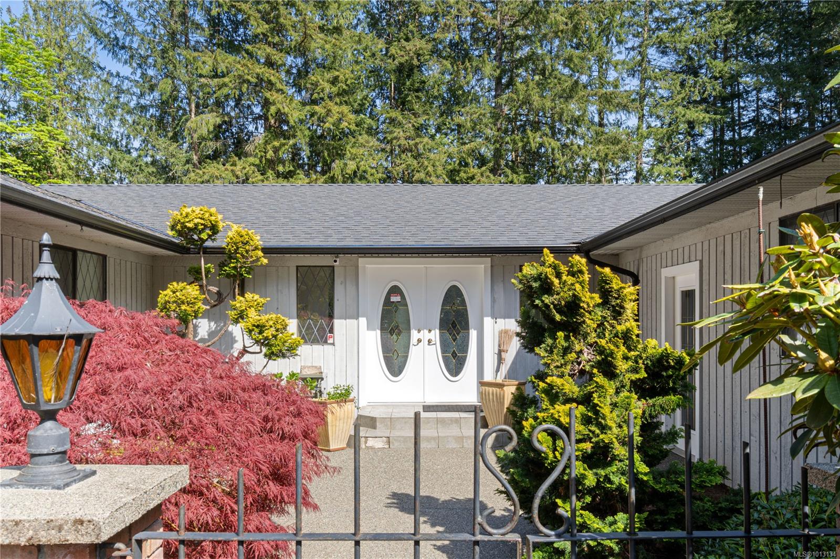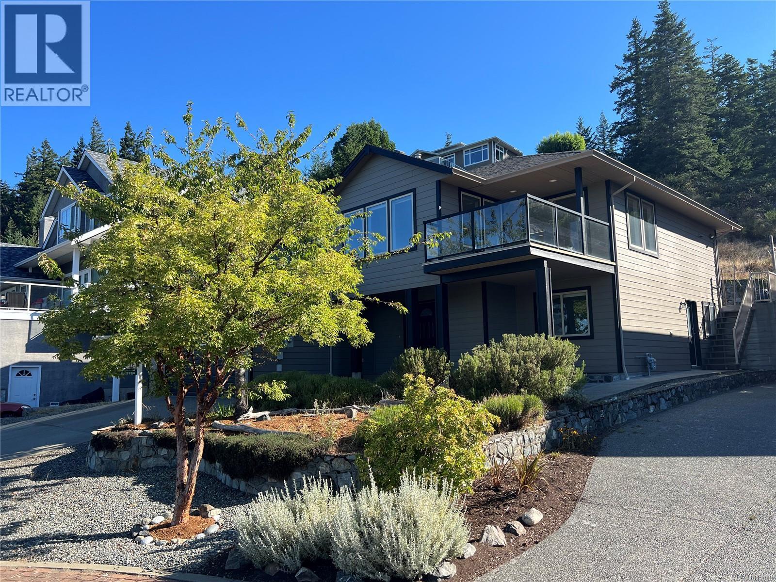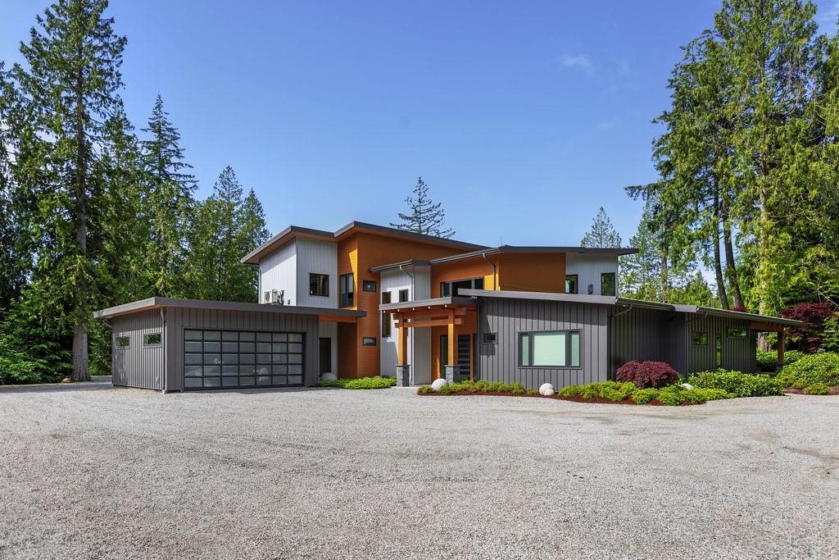
Highlights
Description
- Home value ($/Sqft)$800/Sqft
- Time on Houseful
- Property typeResidential
- CommunityShopping Nearby
- Median school Score
- Year built2020
- Mortgage payment
Indulge in the ultimate lifestyle with this remarkable acreage property, featuring a chic modern 4-bedroom/ 4 bathroom luxury residence that is beautifully landscaped including patio areas, an inviting outdoor kitchen, a charming 2-bedroom guest house, 2 RV sites and the entire property is fully fenced. With premium finishes, a generous butler's pantry, striking 20-foot ceilings, large island, large rooms and more. This residence is the epitome of elegance. The primary bedroom is a peaceful sanctuary with a spa-like ambiance and radiant floor heat throughout the main floor. The polished concrete floors and brick walls are both stylish and functional. Seize the opportunity to make this incredible property yours. Contact your realtor today to schedule a private viewing.
Home overview
- Heat source Electric, heat pump, natural gas
- Sewer/ septic Septic tank
- Construction materials
- Foundation
- Roof
- # parking spaces 6
- Parking desc
- # full baths 3
- # half baths 1
- # total bathrooms 4.0
- # of above grade bedrooms
- Appliances Washer/dryer, dishwasher, refrigerator, stove, wine cooler
- Community Shopping nearby
- Area Bc
- Water source Public
- Zoning description Ru3
- Lot dimensions 206910.0
- Lot size (acres) 4.75
- Basement information None
- Building size 3999.0
- Mls® # R3029693
- Property sub type Single family residence
- Status Active
- Tax year 2024
- Bedroom 3.988m X 3.531m
Level: Above - Recreation room 3.429m X 3.962m
Level: Above - Family room 6.02m X 6.502m
Level: Above - Bedroom 3.886m X 4.242m
Level: Above - Laundry 1.981m X 4.572m
Level: Main - Utility 2.362m X 4.572m
Level: Main - Kitchen 5.182m X 4.775m
Level: Main - Mud room 1.753m X 3.2m
Level: Main - Living room 6.096m X 7.925m
Level: Main - Nook 1.829m X 2.159m
Level: Main - Walk-in closet 2.743m X 4.572m
Level: Main - Pantry 1.905m X 4.572m
Level: Main - Primary bedroom 4.318m X 3.708m
Level: Main - Office 4.267m X 4.826m
Level: Main - Dining room 3.658m X 4.775m
Level: Main
- Listing type identifier Idx

$-8,533
/ Month

