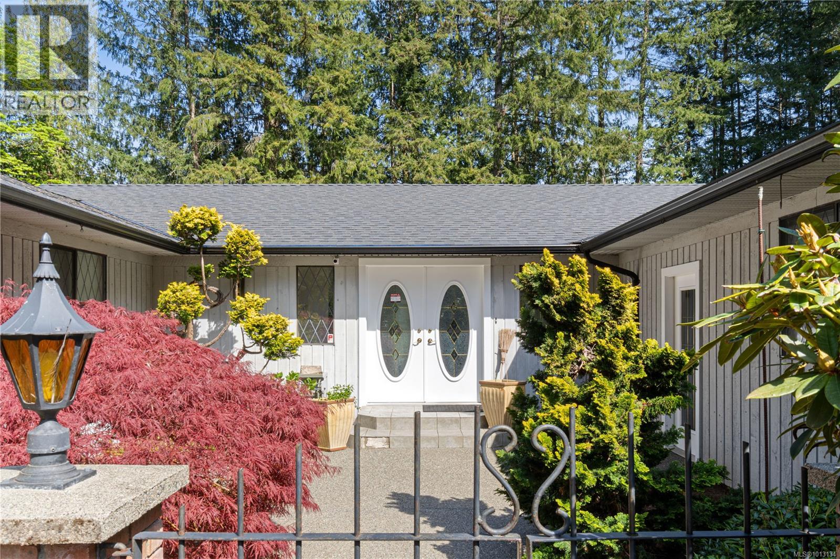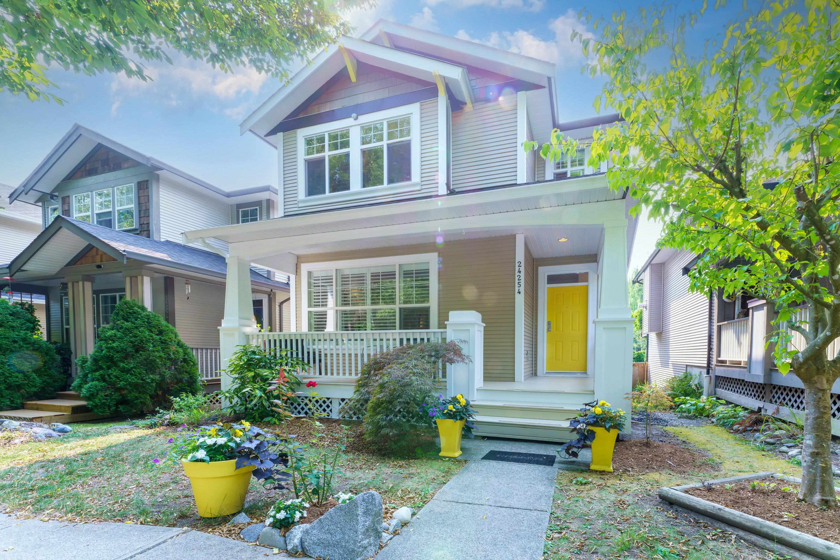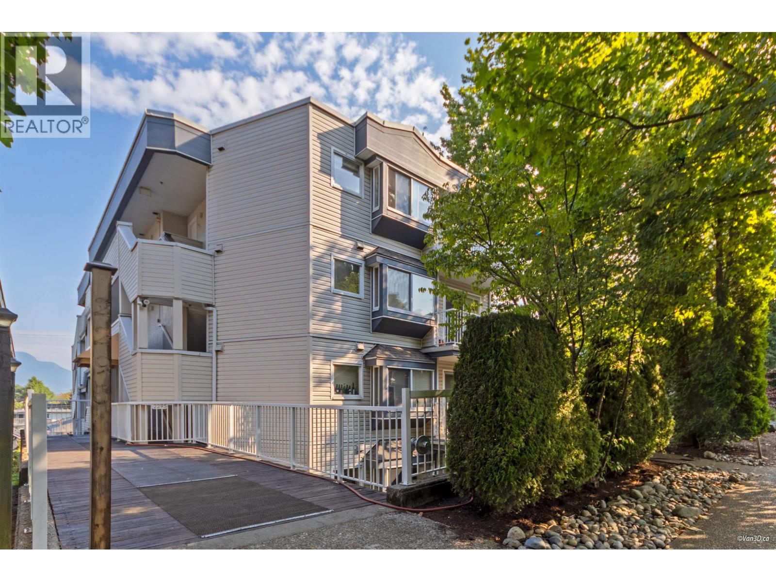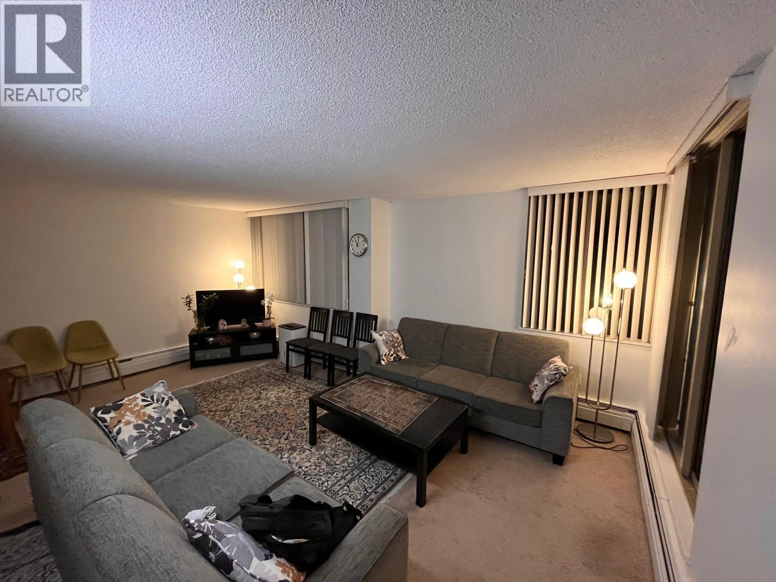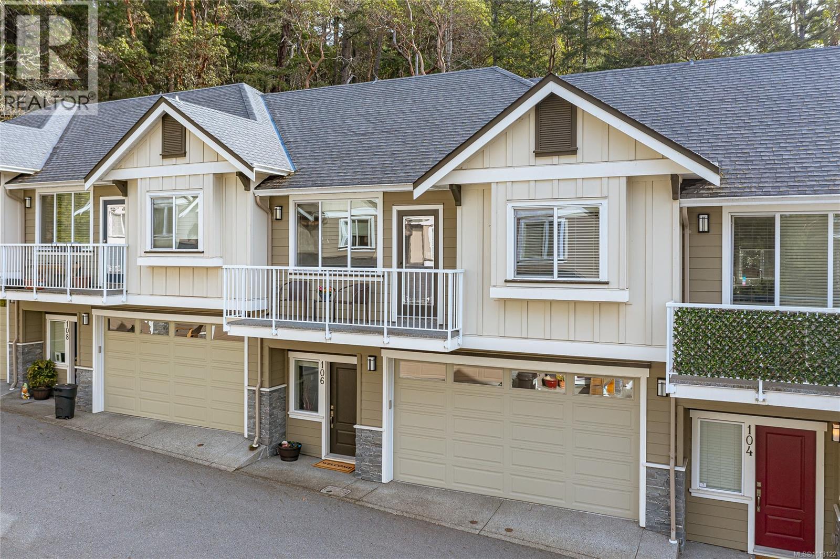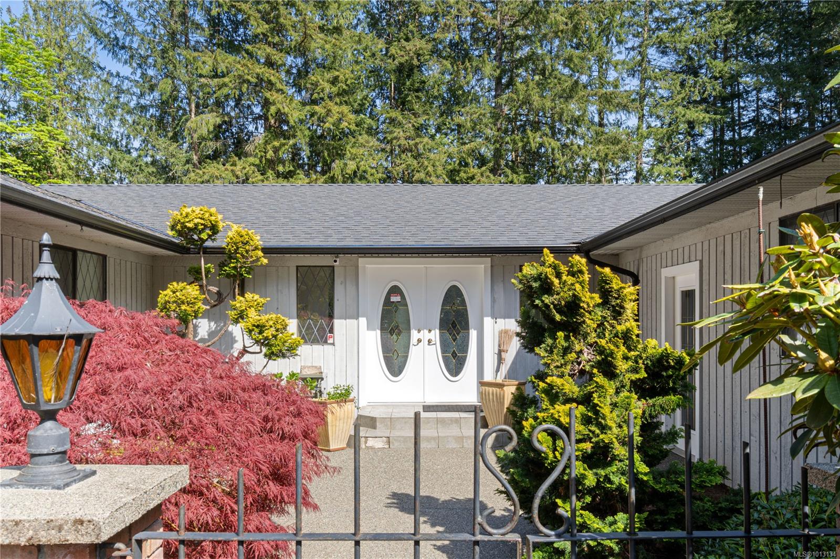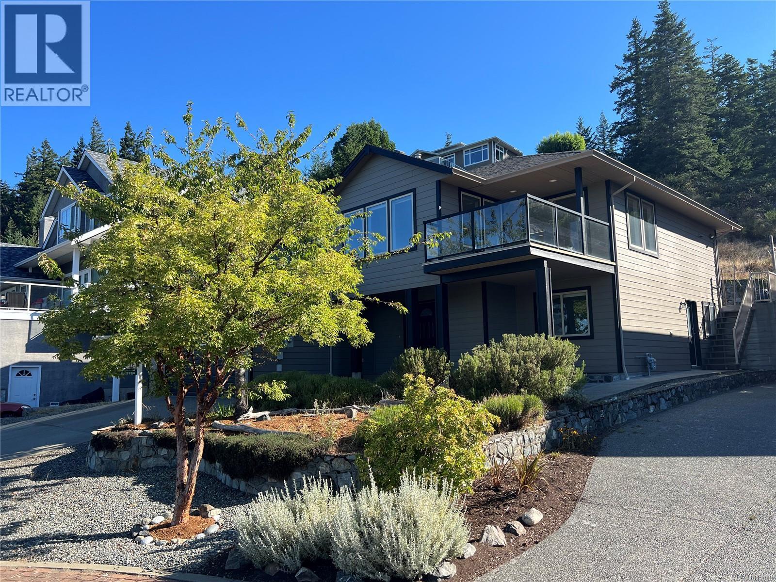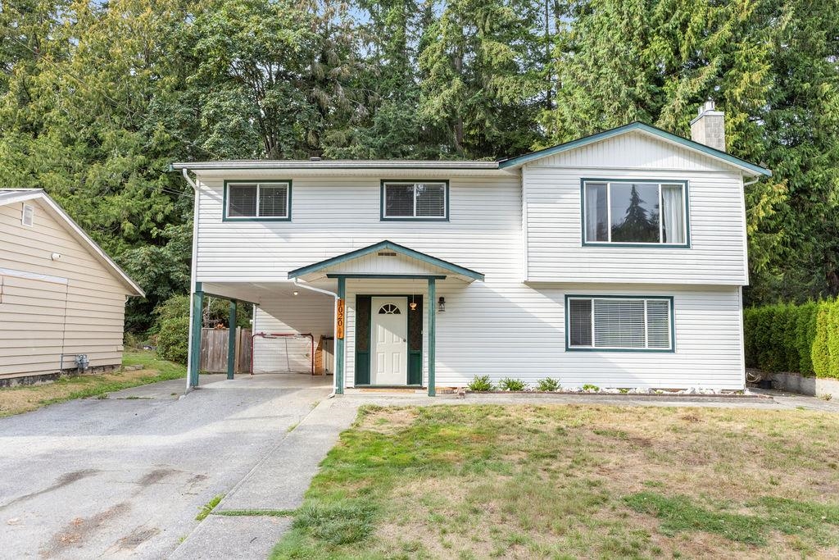
Highlights
Description
- Home value ($/Sqft)$453/Sqft
- Time on Houseful
- Property typeResidential
- CommunityShopping Nearby
- Median school Score
- Year built1977
- Mortgage payment
Very well kept 3/4 bedroom home on a quiet dead end street in a family oriented neighbourhood! Perfect for the large or growing family with 3 bedrooms on the main floor and a 1 bedroom in-law suite on the lower level. The lower suite is easily incorporated in the main part of the home as additional family room/living space and a 4th bedroom. This home has been well cared for with lots of updates throughout including new flooring, updated bathrooms, natural gas fireplaces, upgraded lighting, kitchen appliances, and brand new hot water tank! The home also features a large back deck, with large workshop underneath, vegetable gardens and a large garden shed. Great value!
MLS®#R3031850 updated 1 month ago.
Houseful checked MLS® for data 1 month ago.
Home overview
Amenities / Utilities
- Heat source Baseboard, electric, natural gas
- Sewer/ septic Septic tank
Exterior
- Construction materials
- Foundation
- Roof
- # parking spaces 5
- Parking desc
Interior
- # full baths 2
- # total bathrooms 2.0
- # of above grade bedrooms
- Appliances Washer/dryer, dishwasher, refrigerator, stove
Location
- Community Shopping nearby
- Area Bc
- View No
- Water source Public
- Zoning description Ru1
Lot/ Land Details
- Lot dimensions 7991.0
Overview
- Lot size (acres) 0.18
- Basement information Finished
- Building size 1963.0
- Mls® # R3031850
- Property sub type Single family residence
- Status Active
- Tax year 2024
Rooms Information
metric
- Family room 4.877m X 3.81m
- Kitchen 3.81m X 3.48m
- Bedroom 2.946m X 3.48m
- Laundry 3.658m X 2.235m
- Foyer 3.023m X 2.794m
- Dining room 2.464m X 3.378m
Level: Main - Bedroom 2.718m X 3.962m
Level: Main - Kitchen 3.607m X 3.378m
Level: Main - Bedroom 3.023m X 3.15m
Level: Main - Primary bedroom 3.937m X 3.353m
Level: Main - Living room 4.801m X 4.47m
Level: Main
SOA_HOUSEKEEPING_ATTRS
- Listing type identifier Idx

Lock your rate with RBC pre-approval
Mortgage rate is for illustrative purposes only. Please check RBC.com/mortgages for the current mortgage rates
$-2,371
/ Month25 Years fixed, 20% down payment, % interest
$
$
$
%
$
%

Schedule a viewing
No obligation or purchase necessary, cancel at any time
Nearby Homes
Real estate & homes for sale nearby

