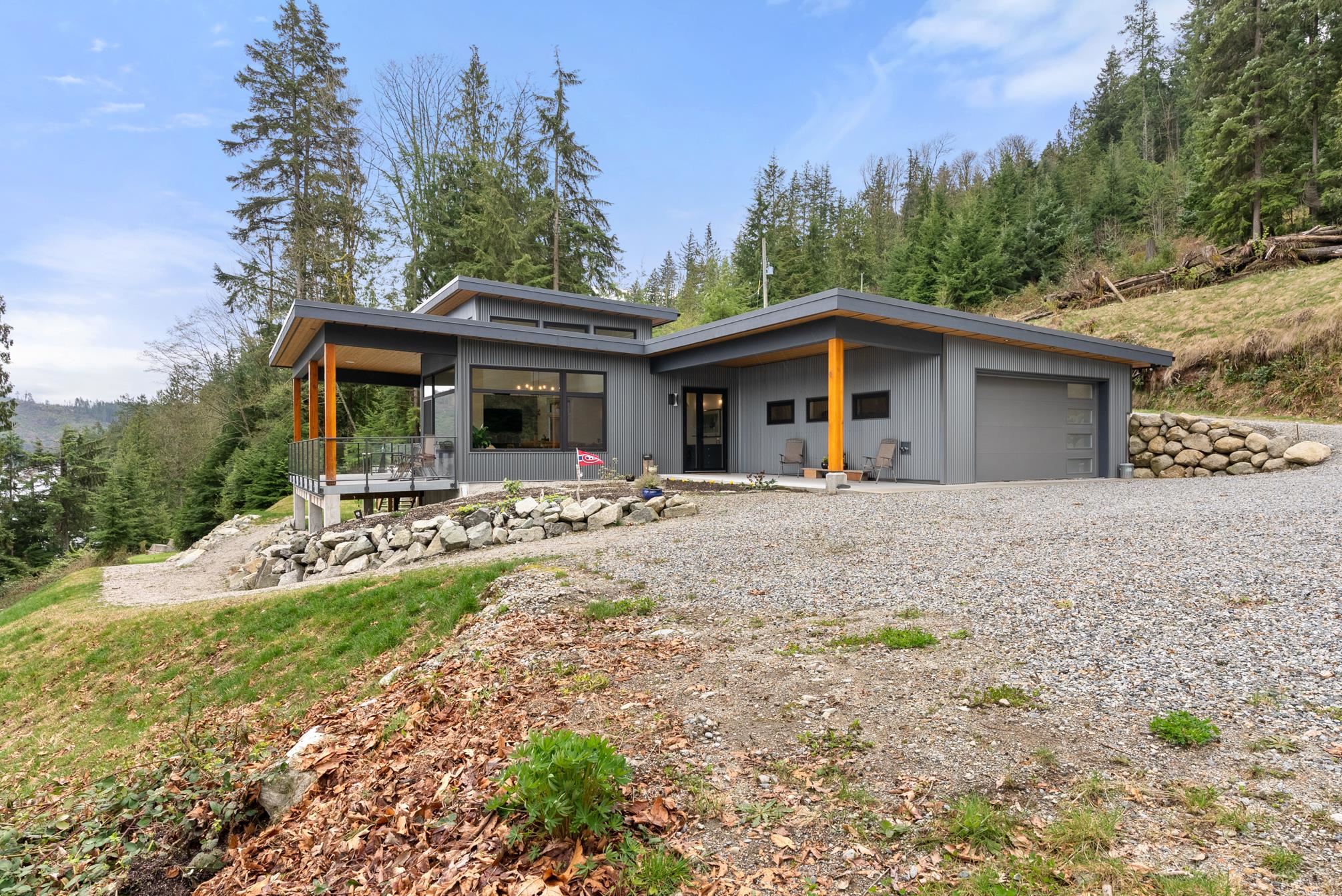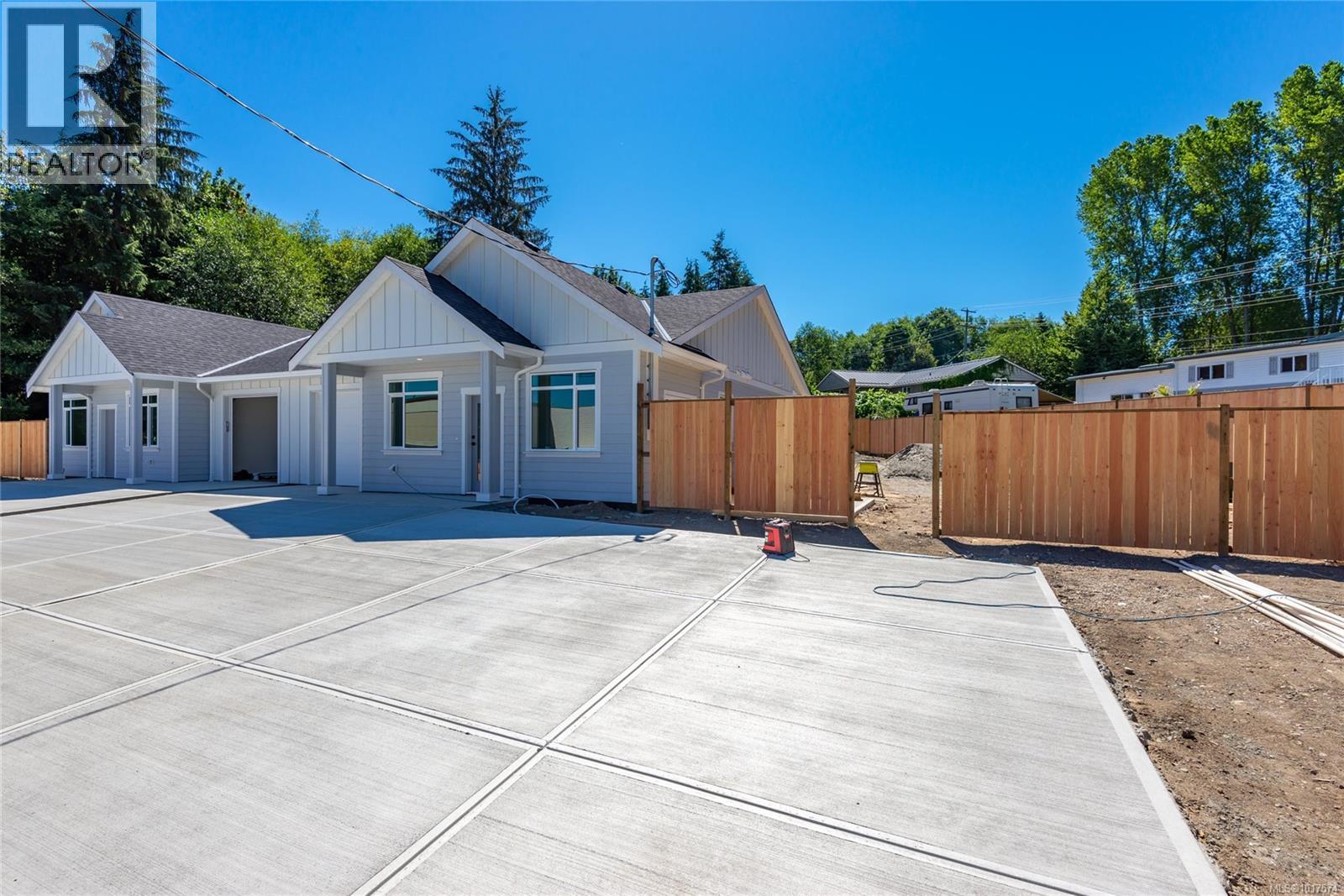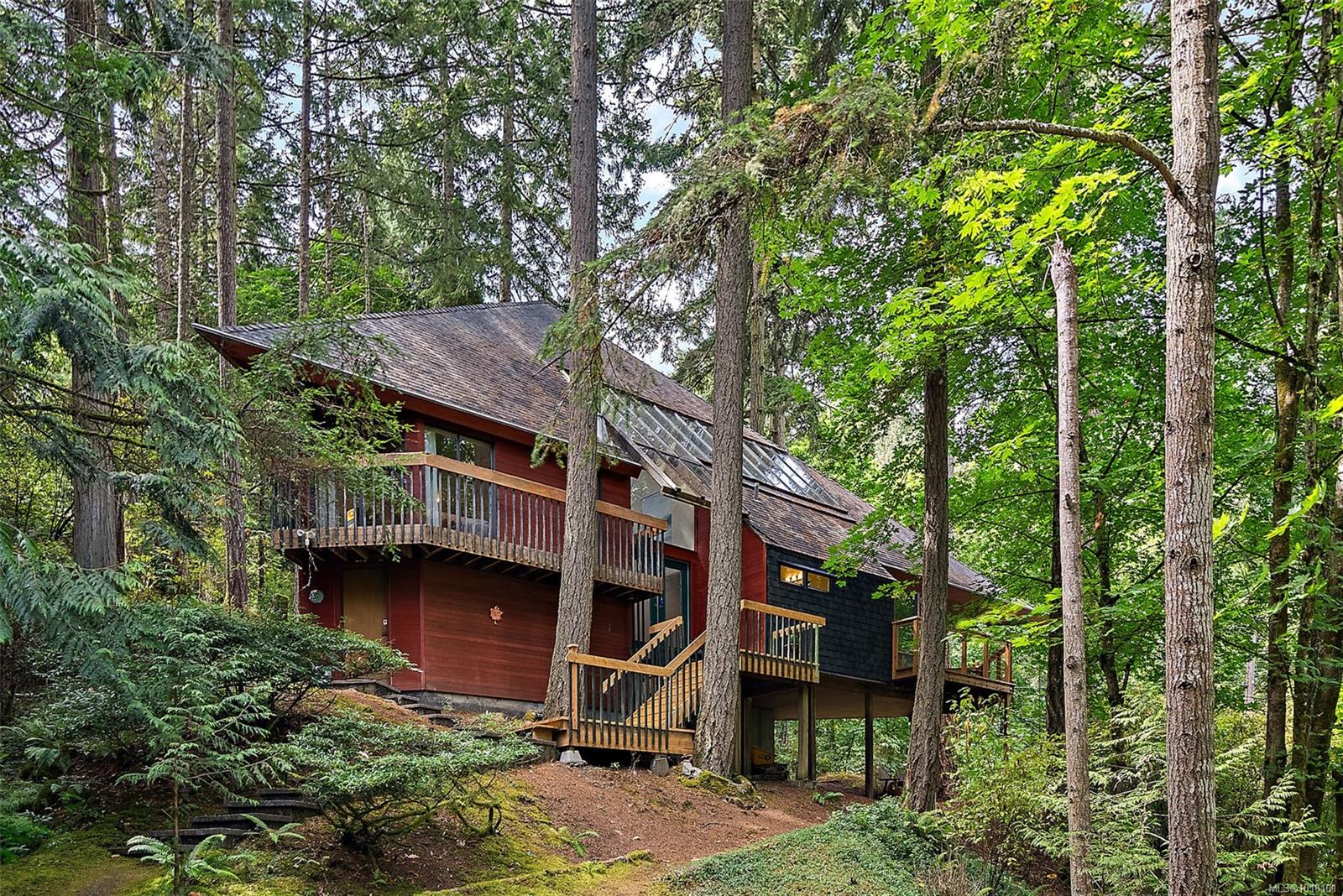
Highlights
Description
- Home value ($/Sqft)$1,194/Sqft
- Time on Houseful
- Property typeResidential
- StyleRancher/bungalow
- CommunityGated
- Year built2021
- Mortgage payment
Spectacular views from quality custom-built rancher at end of private road into 4.94 acres. Polished cement floors, 9’ to 12’ ceilings, European tilt and turn windows, custom stonework and arched doorways. Bright gorgeous kitchen, huge island, quartz counters, maple cabinets, Blanco sinks and Kohler faucets. High end SS appliances, gas stove. Large pantry, spacious primary bedroom with walk in closet, 5-piece ensuite with double sinks, soaker tub and large double walk-in shower. Media Room and office, each convertible to extra bedrooms. 1500 sq ft patio with splendorous views of Thornbrough Channel, whale and eagle watching. Two-minute foot access to 215’ of waterfront beach access for swimming and launching kayaks, paddleboards. Zoned for second dwelling and garage wired for EV.
Home overview
- Heat source Hot water, propane, radiant
- Sewer/ septic Septic tank
- Construction materials
- Foundation
- Roof
- # parking spaces 8
- Parking desc
- # full baths 2
- # total bathrooms 2.0
- # of above grade bedrooms
- Appliances Dishwasher, refrigerator, stove, freezer
- Community Gated
- Area Bc
- Subdivision
- View Yes
- Water source Well drilled
- Zoning description Ru-4-b
- Lot dimensions 215186.4
- Lot size (acres) 4.94
- Basement information None
- Building size 2386.0
- Mls® # R3036400
- Property sub type Single family residence
- Status Active
- Virtual tour
- Tax year 2024
- Primary bedroom 5.029m X 4.267m
Level: Main - Bedroom 3.581m X 4.267m
Level: Main - Great room 5.486m X 5.563m
Level: Main - Den 4.572m X 3.581m
Level: Main - Dining room 5.182m X 3.962m
Level: Main - Laundry 1.829m X 2.134m
Level: Main - Walk-in closet 2.819m X 3.556m
Level: Main - Media room 3.962m X 5.334m
Level: Main - Other 5.41m X 2.819m
Level: Main - Kitchen 4.267m X 5.334m
Level: Main
- Listing type identifier Idx

$-7,600
/ Month











