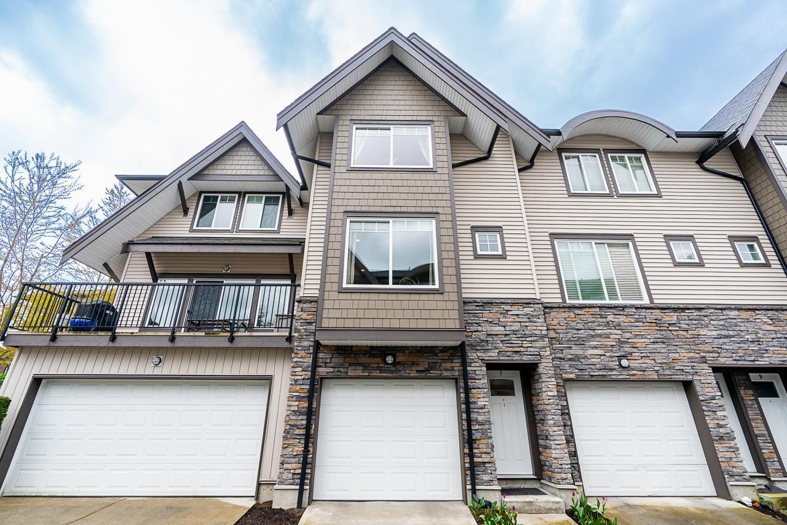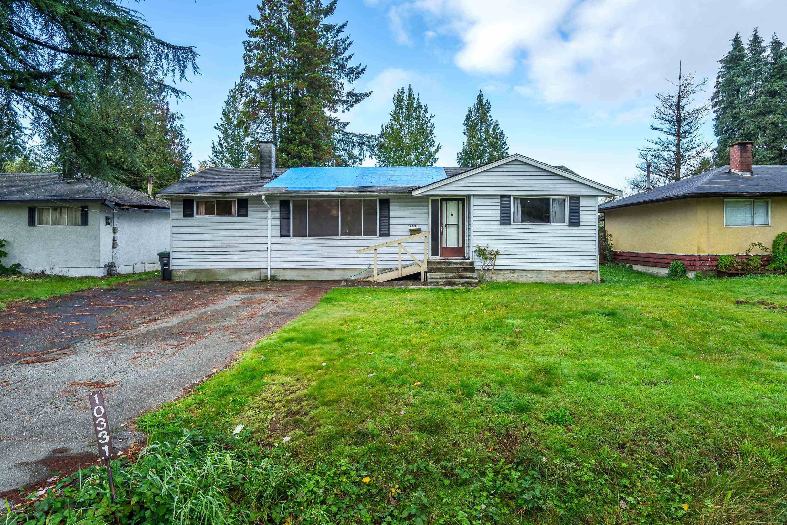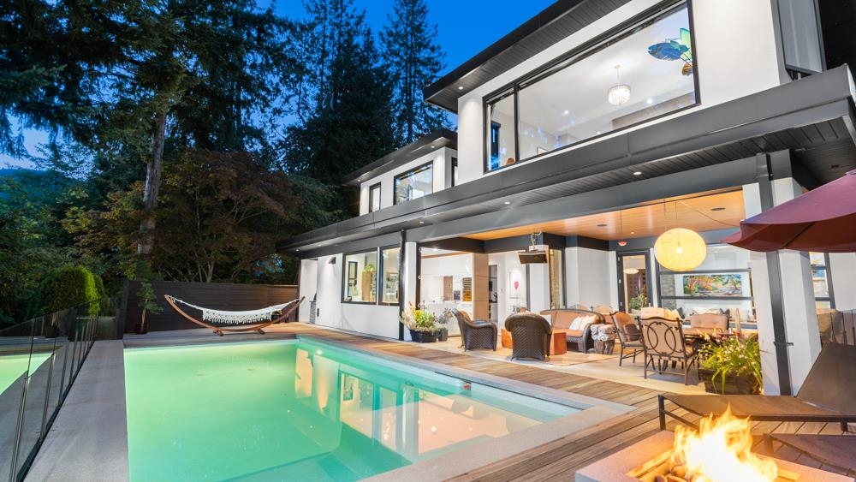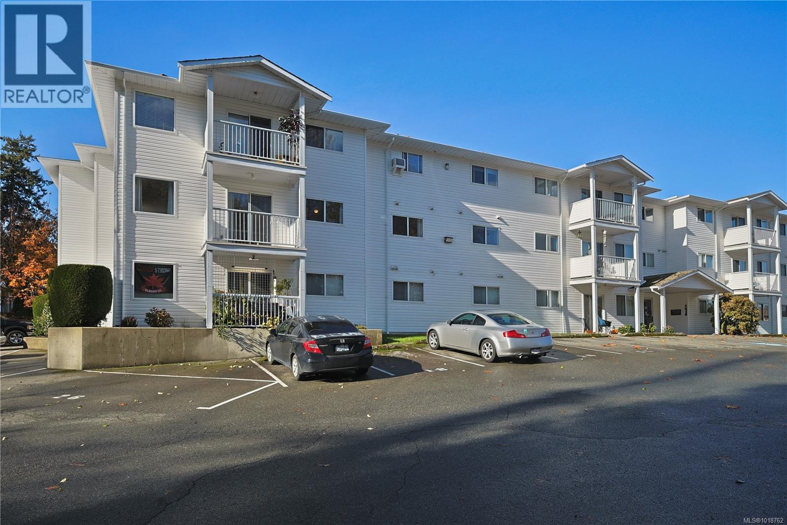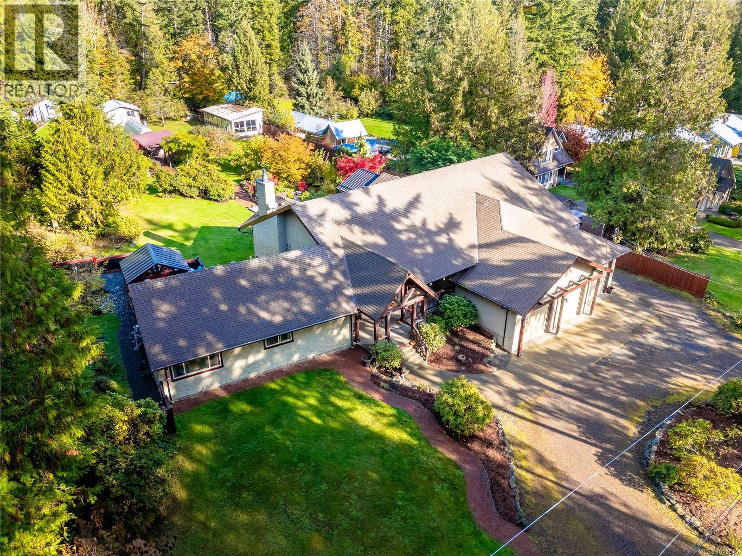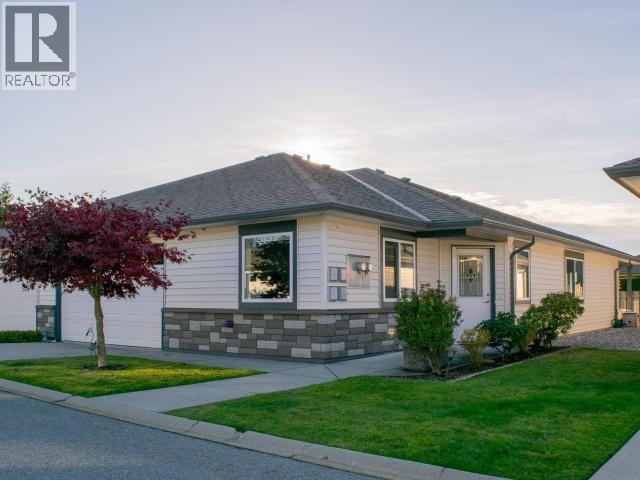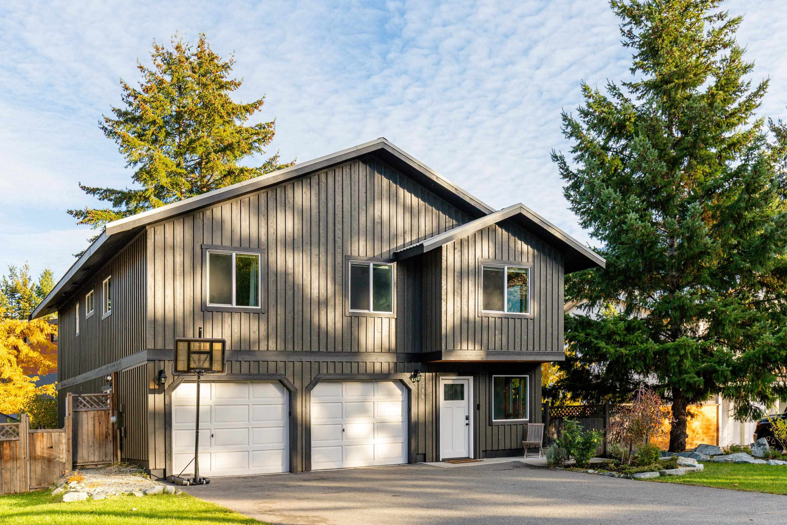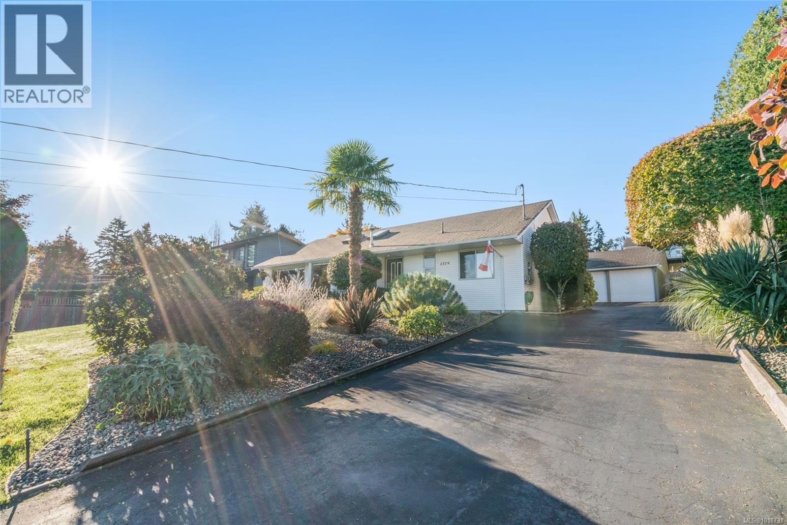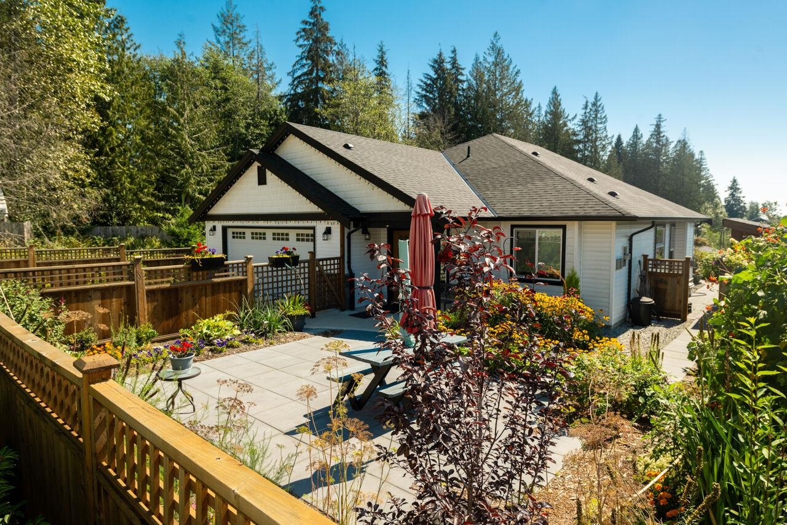
Highlights
Description
- Home value ($/Sqft)$798/Sqft
- Time on Houseful
- Property typeResidential
- StyleRancher/bungalow
- CommunityShopping Nearby
- Median school Score
- Year built2023
- Mortgage payment
Luxurious Rancher absolutely loaded with upgrades! Welcome to Parkland one of Gibsons highly sought after neighbourhoods offering an outstanding quality of life. This one level lifestyle home is situated in a spectacular garden setting with south exposure. Beautiful over the top design features throughout you'll love the inviting patio, pergola and enclosed sunroom with glass sliding panels. Heated for cozy winter lounging too. This modern residential area is close to everything enjoy an easy and safe walk through nature trails to all of Gibsons finest amenities. Too many features to list a MUST SEE it has it all!! Ultimate home in Parkland! Tennis and Pickleball court on site!
MLS®#R3044409 updated 1 month ago.
Houseful checked MLS® for data 1 month ago.
Home overview
Amenities / Utilities
- Heat source Baseboard, electric
- Sewer/ septic Public sewer, sanitary sewer
Exterior
- Construction materials
- Foundation
- Roof
- # parking spaces 4
- Parking desc
Interior
- # full baths 2
- # total bathrooms 2.0
- # of above grade bedrooms
- Appliances Washer/dryer, dishwasher, refrigerator, stove
Location
- Community Shopping nearby
- Area Bc
- Subdivision
- View No
- Water source Public
- Zoning description R3
- Directions D6e51120e6938a9d262ed6007e56f820
Lot/ Land Details
- Lot dimensions 5974.0
Overview
- Lot size (acres) 0.14
- Basement information None
- Building size 1502.0
- Mls® # R3044409
- Property sub type Single family residence
- Status Active
- Virtual tour
- Tax year 2025
Rooms Information
metric
- Bedroom 3.505m X 3.835m
Level: Main - Solarium 2.438m X 3.023m
Level: Main - Kitchen 2.845m X 5.817m
Level: Main - Laundry 2.388m X 2.489m
Level: Main - Dining room 4.572m X 3.277m
Level: Main - Foyer 4.318m X 2.667m
Level: Main - Primary bedroom 3.861m X 4.394m
Level: Main - Bedroom 3.226m X 3.226m
Level: Main - Living room 4.572m X 3.886m
Level: Main
SOA_HOUSEKEEPING_ATTRS
- Listing type identifier Idx

Lock your rate with RBC pre-approval
Mortgage rate is for illustrative purposes only. Please check RBC.com/mortgages for the current mortgage rates
$-3,197
/ Month25 Years fixed, 20% down payment, % interest
$
$
$
%
$
%

Schedule a viewing
No obligation or purchase necessary, cancel at any time
Nearby Homes
Real estate & homes for sale nearby

