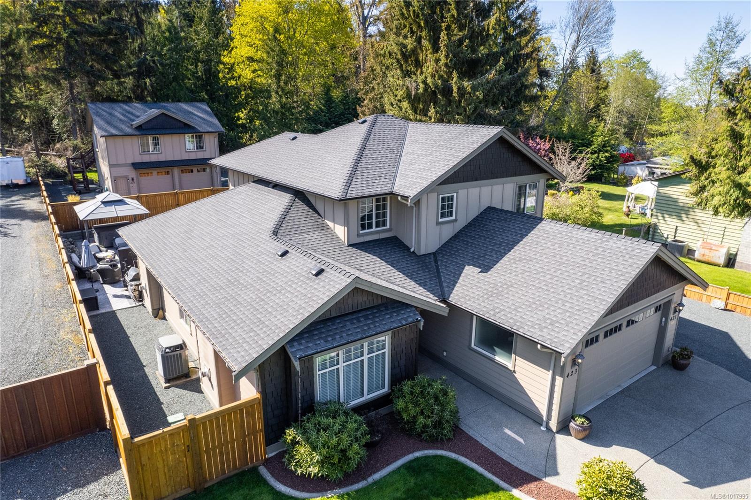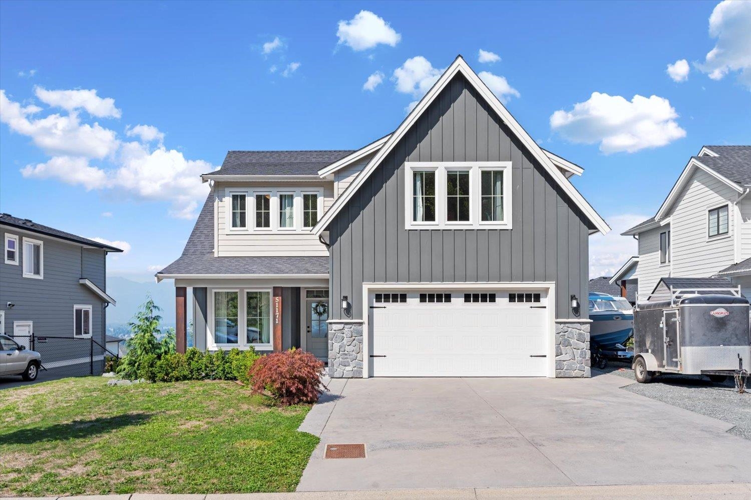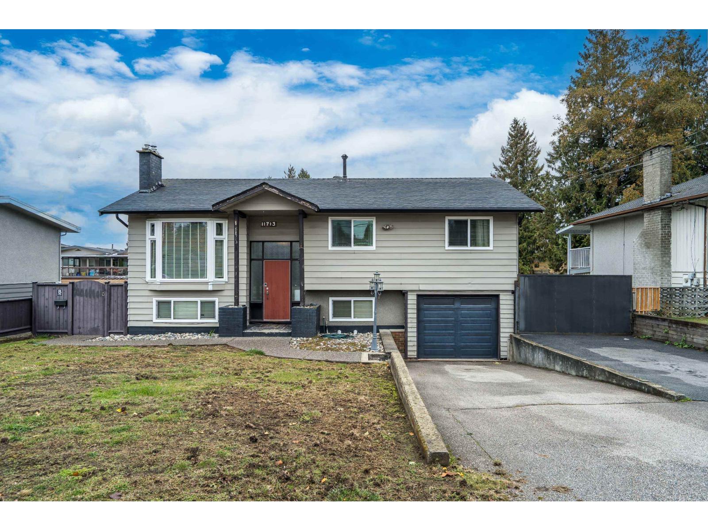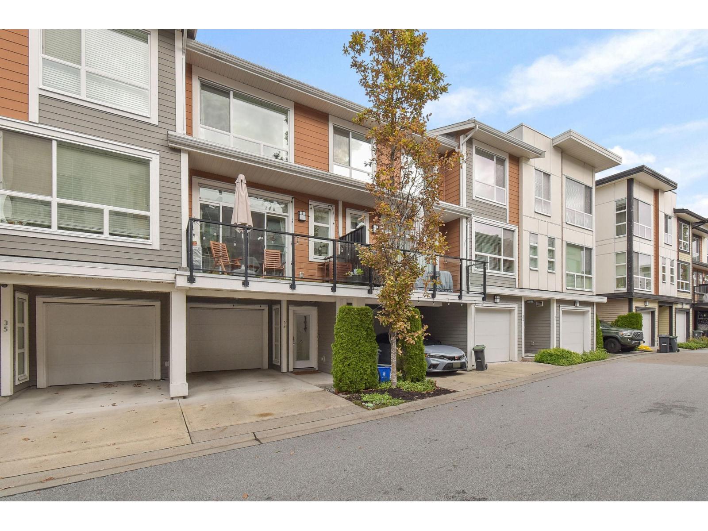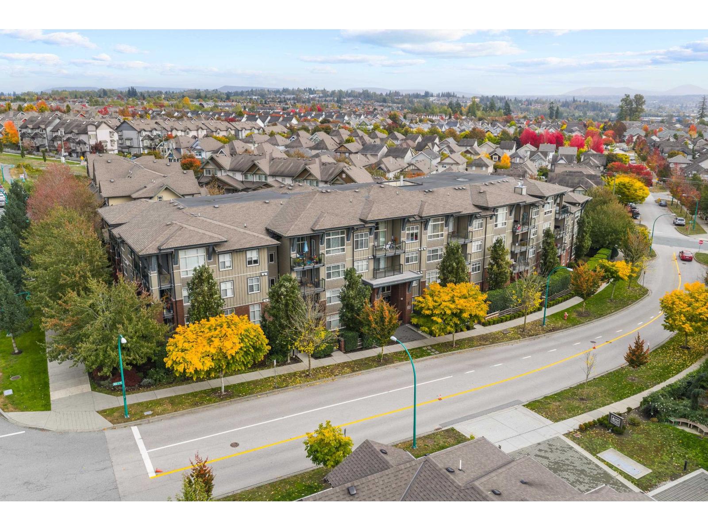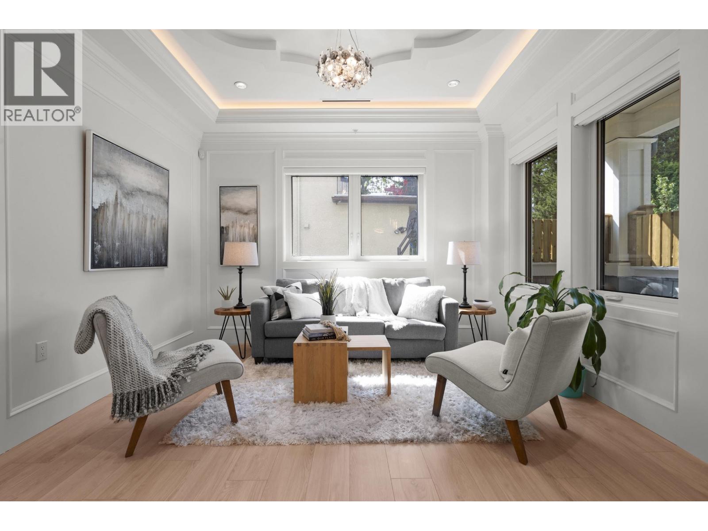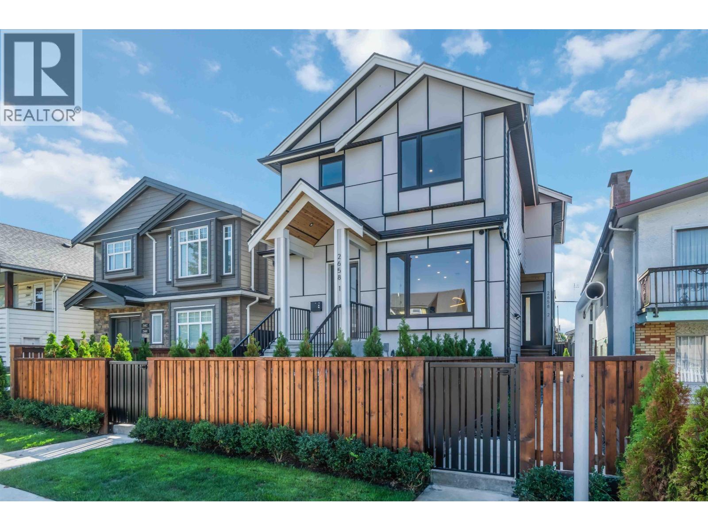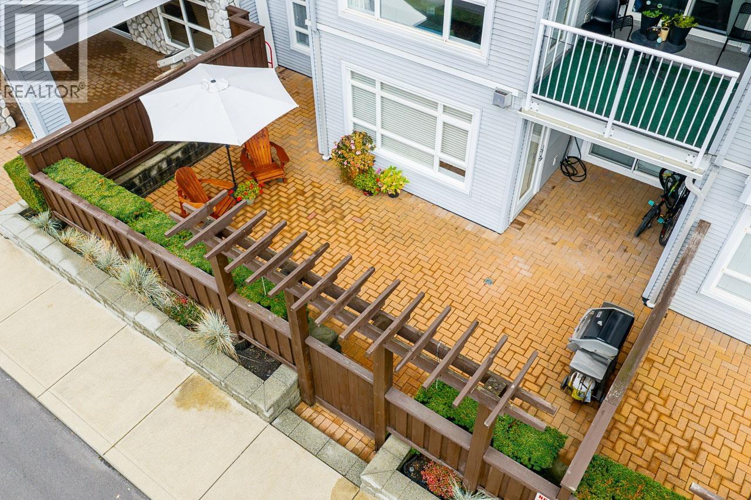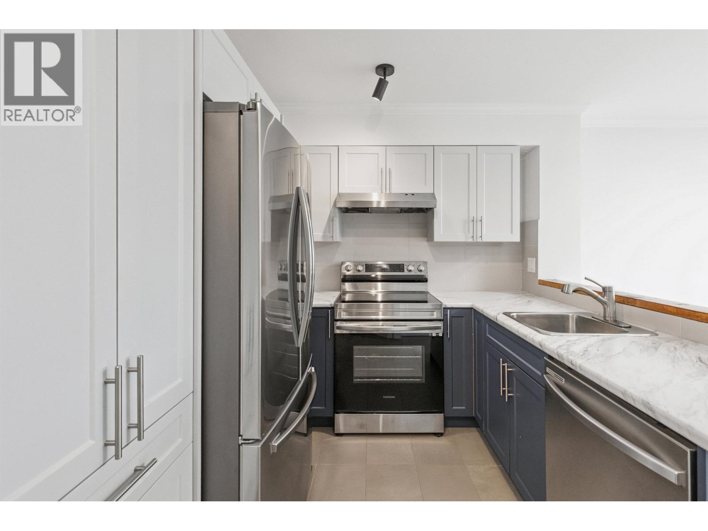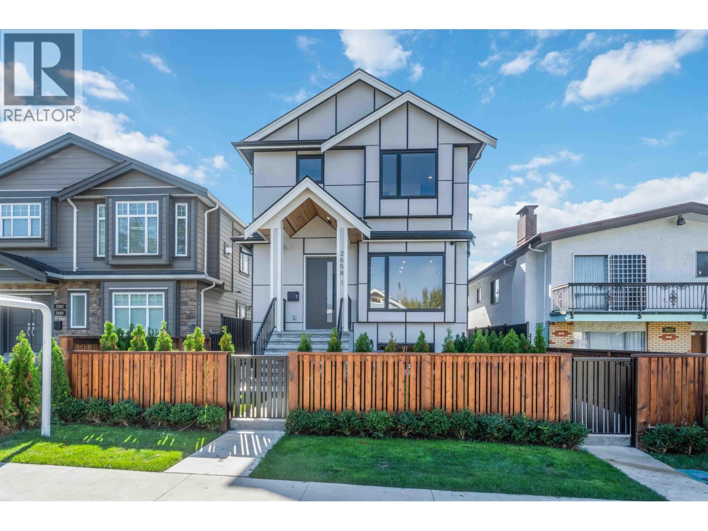Select your Favourite features
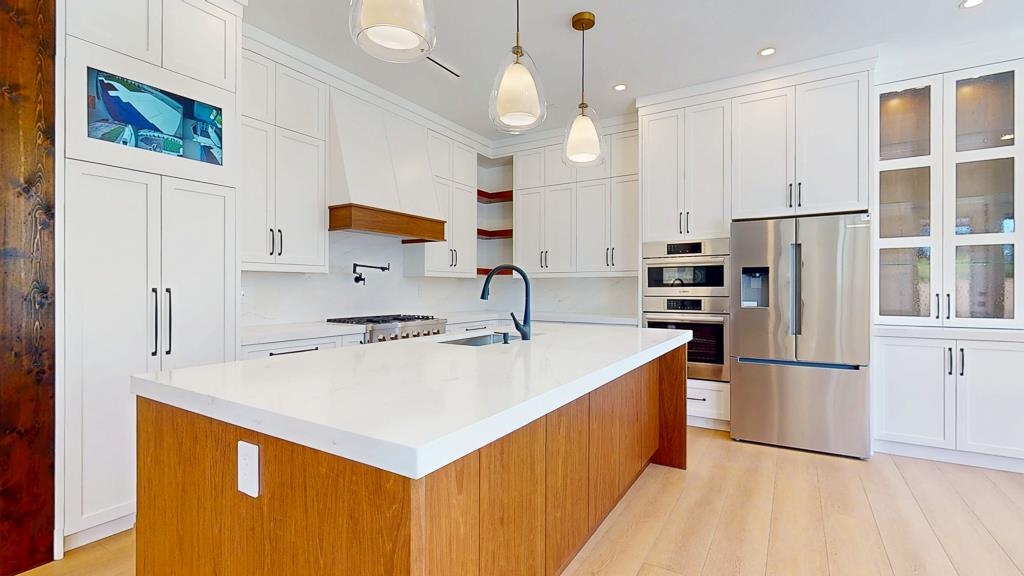
1236 Castle Road #1234
For Sale
183 Days
$1,599,000 $100K
$1,499,000
5 beds
4 baths
3,249 Sqft
1236 Castle Road #1234
For Sale
183 Days
$1,599,000 $100K
$1,499,000
5 beds
4 baths
3,249 Sqft
Highlights
Description
- Home value ($/Sqft)$461/Sqft
- Time on Houseful
- Property typeResidential
- StyleSplit entry
- CommunityShopping Nearby
- Median school Score
- Year built2025
- Mortgage payment
Fabulous brand new home! Move into elegant perfection and enjoy high end living in this classy contemporary design on a premium, sunny, usable 1/2 acre lot - only minutes to Gibsons shops, trails and beaches! This bright modern 2800 sq’ home includes a legal 2 bedroom suite with its own entrance, totalling 5 beds/4 baths with 2 covered decks and a double garage. Features a top quality build & finishing touches throughout such as heated floors, grand 20' ceilings, a two storied gas fireplace, walk-in-closets, Bosch appliances, gas range & quartz countertops. Extras include retractable built-in central vacuum, heat recovery ventilation system with A/C, security cameras & 400’ of fencing. Home comes with a 10 year warranty & is zoned for a second dwelling. Don’t miss this opportunity!
MLS®#R2992324 updated 4 days ago.
Houseful checked MLS® for data 4 days ago.
Home overview
Amenities / Utilities
- Heat source Natural gas, radiant
- Sewer/ septic Community, sanitary sewer
Exterior
- Construction materials
- Foundation
- Roof
- # parking spaces 4
- Parking desc
Interior
- # full baths 3
- # half baths 1
- # total bathrooms 4.0
- # of above grade bedrooms
- Appliances Washer/dryer, dishwasher, refrigerator, stove, oven, range top
Location
- Community Shopping nearby
- Area Bc
- Water source Public
- Zoning description R2
- Directions Dc5be5a24b7d9b8baba22ce056ef71e0
Lot/ Land Details
- Lot dimensions 22215.6
Overview
- Lot size (acres) 0.51
- Basement information None
- Building size 3249.0
- Mls® # R2992324
- Property sub type Single family residence
- Status Active
- Virtual tour
- Tax year 2024
Rooms Information
metric
- Laundry 1.753m X 2.515m
Level: Above - Bedroom 3.861m X 4.166m
Level: Above - Walk-in closet 1.905m X 1.626m
Level: Above - Bedroom 3.581m X 3.683m
Level: Above - Walk-in closet 1.473m X 2.515m
Level: Above - Primary bedroom 4.978m X 3.708m
Level: Above - Family room 2.591m X 4.064m
Level: Main - Workshop 6.172m X 6.223m
Level: Main - Office 2.972m X 3.251m
Level: Main - Foyer 3.327m X 3.429m
Level: Main - Kitchen 1.778m X 4.064m
Level: Main - Bedroom 3.073m X 2.819m
Level: Main - Bedroom 3.048m X 2.743m
Level: Main - Storage 1.626m X 1.499m
Level: Main - Living room 4.597m X 5.588m
Level: Main - Dining room 3.607m X 4.369m
Level: Main - Kitchen 2.946m X 4.445m
Level: Main
SOA_HOUSEKEEPING_ATTRS
- Listing type identifier Idx

Lock your rate with RBC pre-approval
Mortgage rate is for illustrative purposes only. Please check RBC.com/mortgages for the current mortgage rates
$-3,997
/ Month25 Years fixed, 20% down payment, % interest
$
$
$
%
$
%

Schedule a viewing
No obligation or purchase necessary, cancel at any time
Nearby Homes
Real estate & homes for sale nearby

