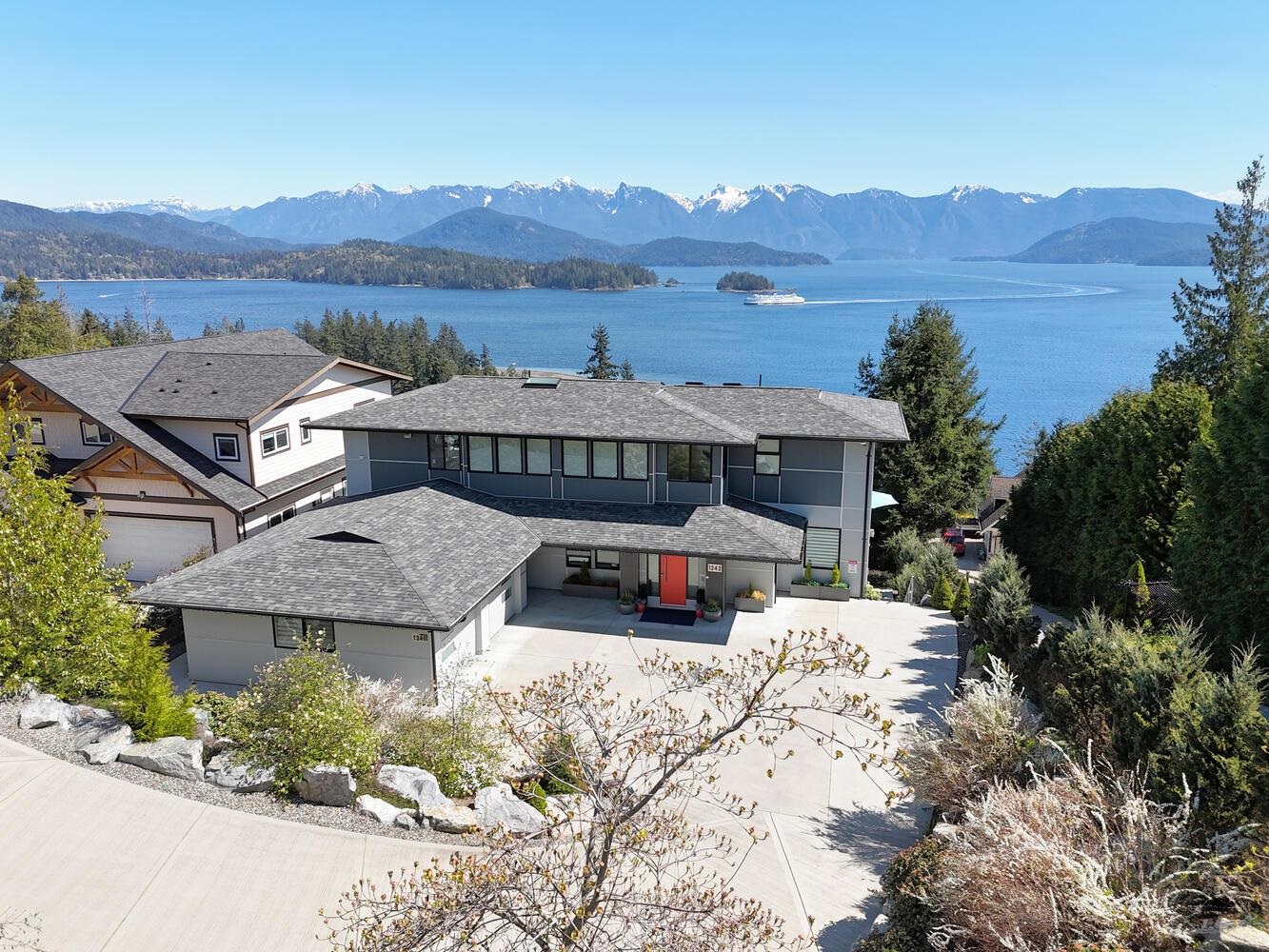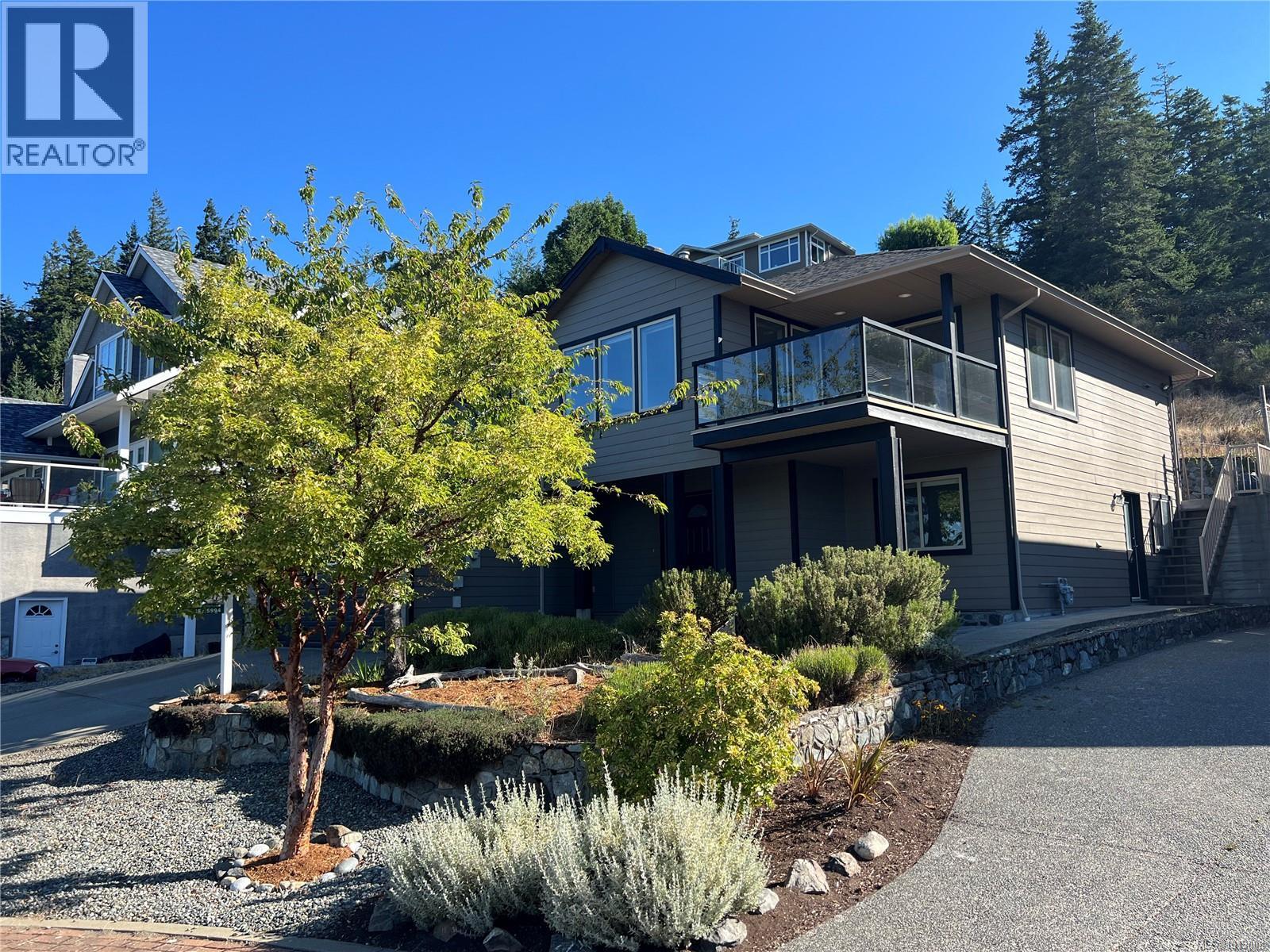
Highlights
Description
- Home value ($/Sqft)$591/Sqft
- Time on Houseful
- Property typeResidential
- StyleSplit entry
- CommunityShopping Nearby
- Median school Score
- Year built2016
- Mortgage payment
This custom, Spani built home features breathtaking panoramic ocean and mountain views. It is situated in the highly regarded St. Andrews neighborhood and distinguished by its exceptional architectural design and meticulous upkeep.The home was designed to maximize the stunning views, offering multiple decks and patios, soaring ceilings, and large, bright windows throughout. Additionally, there is a one-bedroom private guest suite with a hot tub, and a seperate two-bedroom suite below that provides access to the pool and gym. Radiant floor heating, EV charger, multiple gas hook-ups, instant hot water , tons of storage and lots of parking, expertly designed landscaping, gorgeous exterior lighting and beautifully terraced gardens, make this the perfect package. You must come have a look!
Home overview
- Heat source Electric, radiant
- Sewer/ septic Septic tank
- Construction materials
- Foundation
- Roof
- # parking spaces 6
- Parking desc
- # full baths 5
- # half baths 1
- # total bathrooms 6.0
- # of above grade bedrooms
- Appliances Washer/dryer, dishwasher, refrigerator, stove, instant hot water
- Community Shopping nearby
- Area Bc
- Subdivision
- View Yes
- Water source Public
- Zoning description R1
- Lot dimensions 21527.0
- Lot size (acres) 0.49
- Basement information Finished, exterior entry
- Building size 4059.0
- Mls® # R3020952
- Property sub type Single family residence
- Status Active
- Virtual tour
- Tax year 2024
- Bedroom 3.81m X 3.353m
- Laundry 2.235m X 2.362m
- Primary bedroom 3.15m X 3.378m
- Utility 1.753m X 3.023m
- Walk-in closet 1.626m X 2.108m
- Gym 8.28m X 4.013m
- Kitchen 3.861m X 3.759m
- Walk-in closet 2.083m X 2.616m
- Primary bedroom 3.581m X 3.937m
- Bedroom 3.861m X 2.718m
- Dining room 2.921m X 5.385m
Level: Above - Kitchen 0.914m X 3.302m
Level: Above - Living room 1.956m X 3.429m
Level: Above - Bedroom 3.353m X 3.327m
Level: Above - Kitchen 4.978m X 2.946m
Level: Main - Bedroom 3.734m X 3.404m
Level: Main - Foyer 2.159m X 2.565m
Level: Main - Foyer 3.226m X 2.692m
Level: Main - Living room 5.232m X 4.039m
Level: Main - Dining room 6.096m X 3.48m
Level: Main - Laundry 3.124m X 2.819m
Level: Main
- Listing type identifier Idx

$-6,397
/ Month












