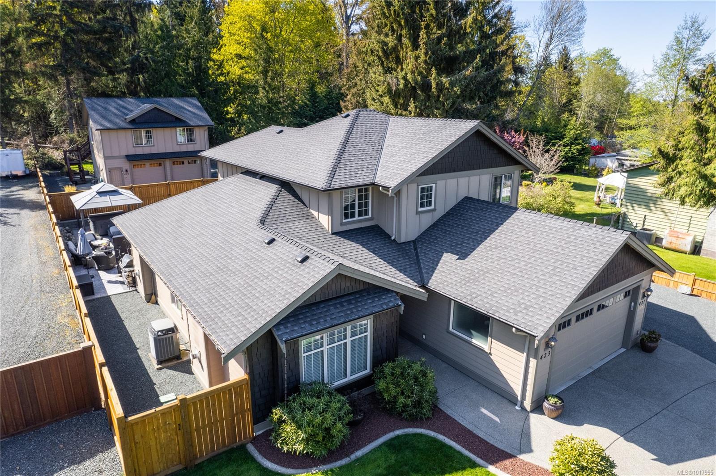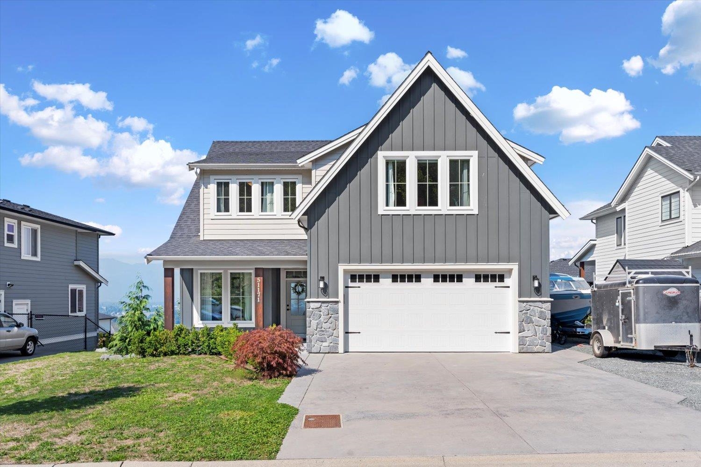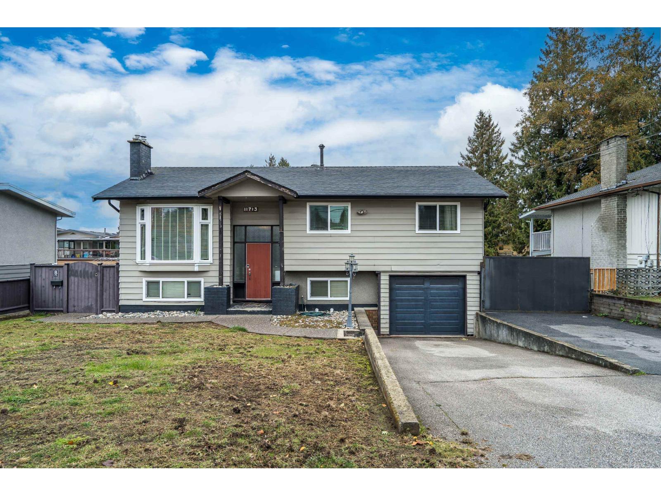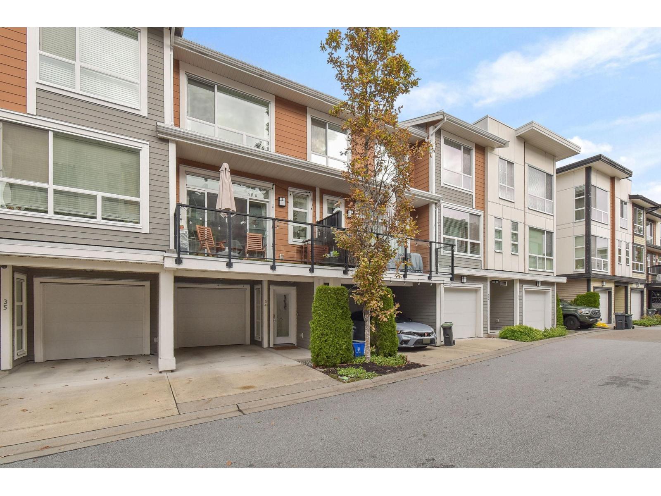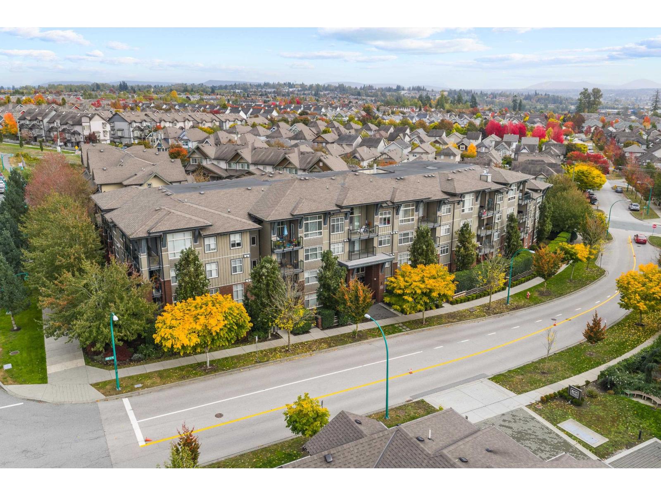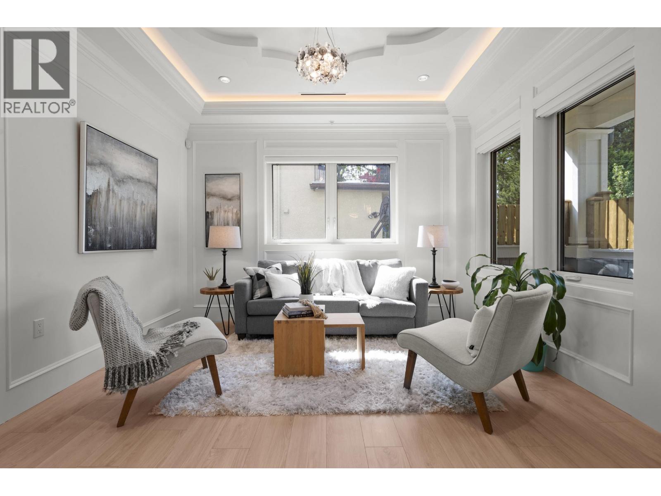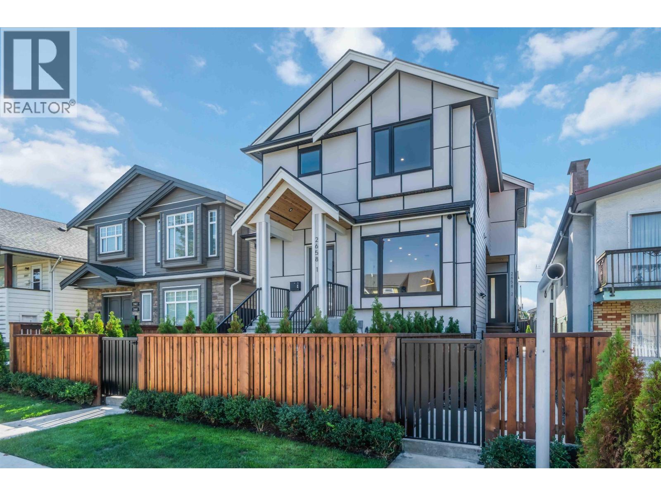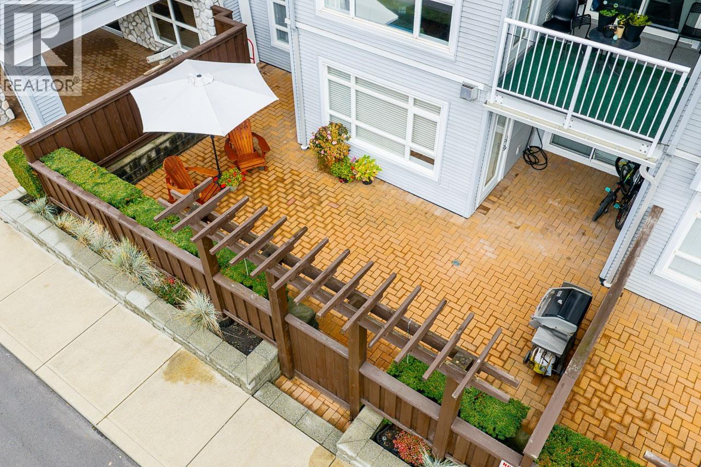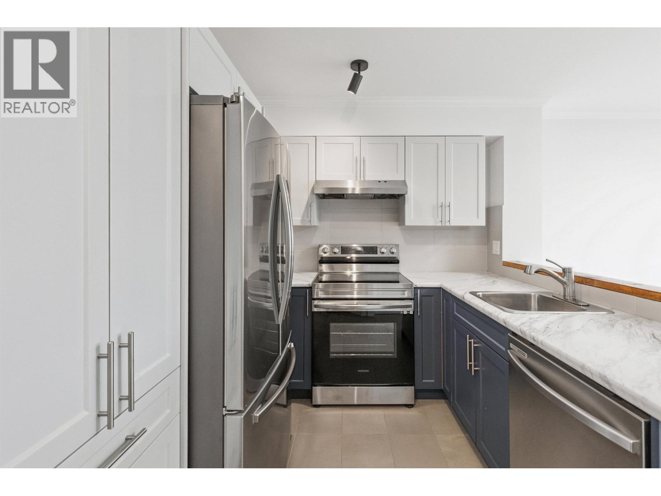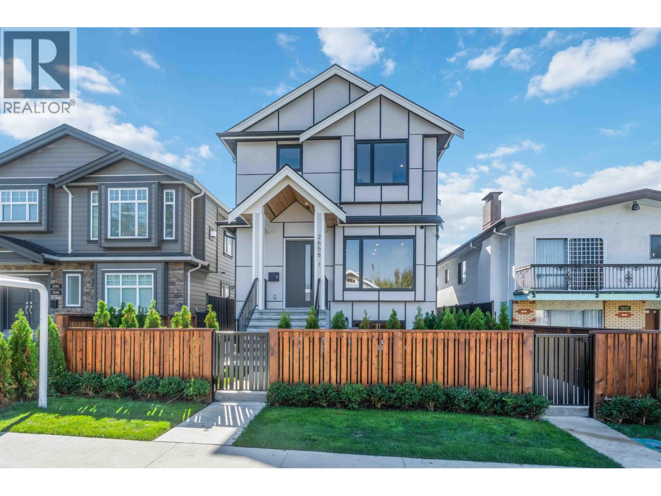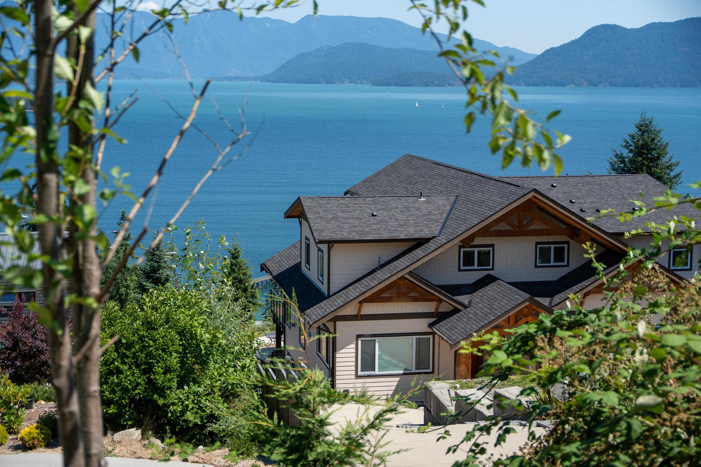
Highlights
Description
- Home value ($/Sqft)$452/Sqft
- Time on Houseful
- Property typeResidential
- CommunityShopping Nearby
- Median school Score
- Year built2018
- Mortgage payment
Live the ultimate coastal lifestyle without compromising convenience in this stunning 7-bed, 6-bath 4,426 square foot West Coast Contemporary residence. Situated on a .49-acre lot with panoramic views of the ocean and North Shore mountains, this spacious home is just 5 minutes from the ferry terminal and only an hour from downtown Vancouver. Custom built in 2018, the home showcases soaring windows, unobstruced views, exposed timbers, & a bright open-concept layout that flows onto a large view deck—perfect for entertaining. Enjoy a chef’s kitchen with a separate wok kitchen, wine cooler, and custom lighting. A private 3-bedroom in-law suite offers space for guests or rental income. Moments from beaches, shops, and cafes—this is Gibsons living at its finest! Price well below assessed value!
Home overview
- Heat source Forced air, natural gas
- Sewer/ septic Septic tank
- Construction materials
- Foundation
- Roof
- # parking spaces 6
- Parking desc
- # full baths 6
- # total bathrooms 6.0
- # of above grade bedrooms
- Appliances Washer/dryer, dishwasher, refrigerator, stove, wine cooler
- Community Shopping nearby
- Area Bc
- View Yes
- Water source Public
- Zoning description R1
- Lot dimensions 21600.0
- Lot size (acres) 0.5
- Basement information Finished
- Building size 4426.0
- Mls® # R3030329
- Property sub type Single family residence
- Status Active
- Tax year 2024
- Recreation room 2.692m X 5.74m
- Bedroom 3.683m X 3.302m
- Kitchen 4.216m X 4.597m
- Laundry 3.048m X 2.235m
- Primary bedroom 3.48m X 4.216m
- Utility 2.032m X 3.226m
- Bedroom 4.496m X 5.359m
- Nook 2.438m X 3.658m
Level: Above - Bedroom 5.588m X 3.15m
Level: Above - Primary bedroom 5.563m X 5.69m
Level: Above - Bedroom 5.41m X 4.064m
Level: Above - Walk-in closet 1.829m X 2.921m
Level: Above - Wok kitchen 1.829m X 3.048m
Level: Main - Kitchen 3.658m X 5.639m
Level: Main - Foyer 4.445m X 3.683m
Level: Main - Bedroom 4.572m X 3.835m
Level: Main - Living room 5.639m X 5.055m
Level: Main - Dining room 5.41m X 5.639m
Level: Main
- Listing type identifier Idx

$-5,331
/ Month

