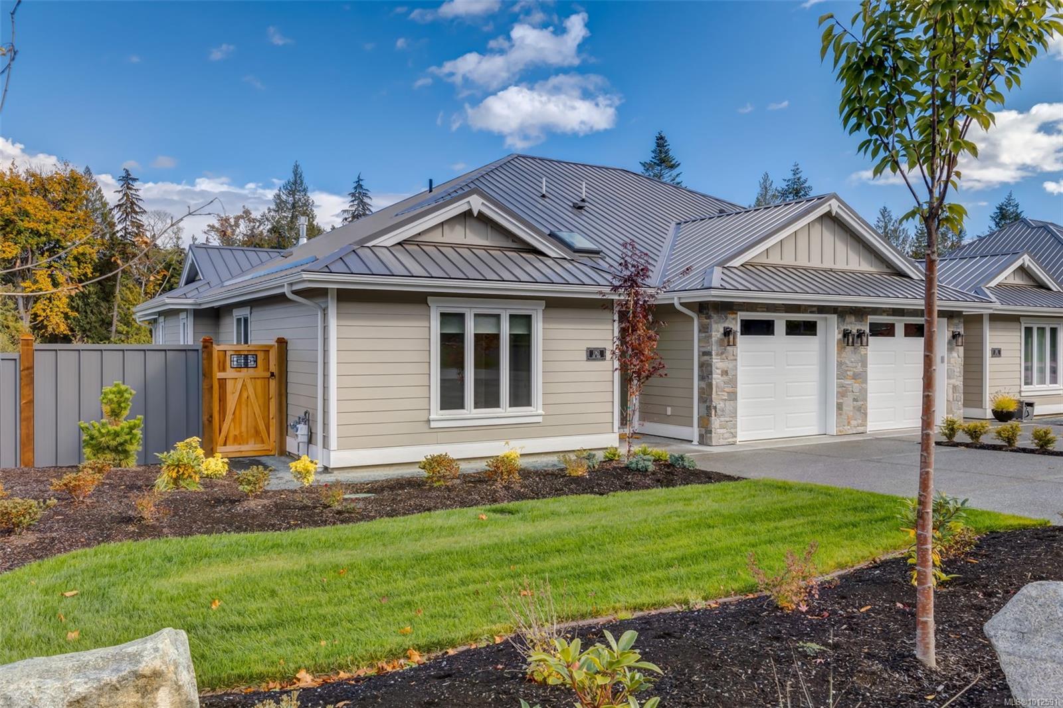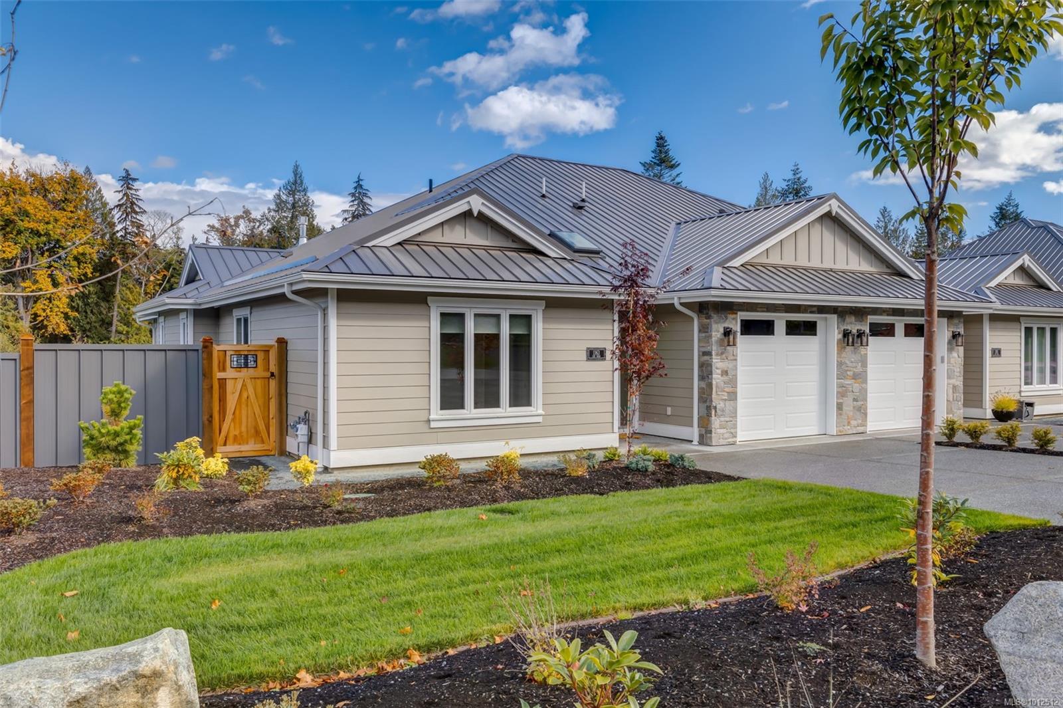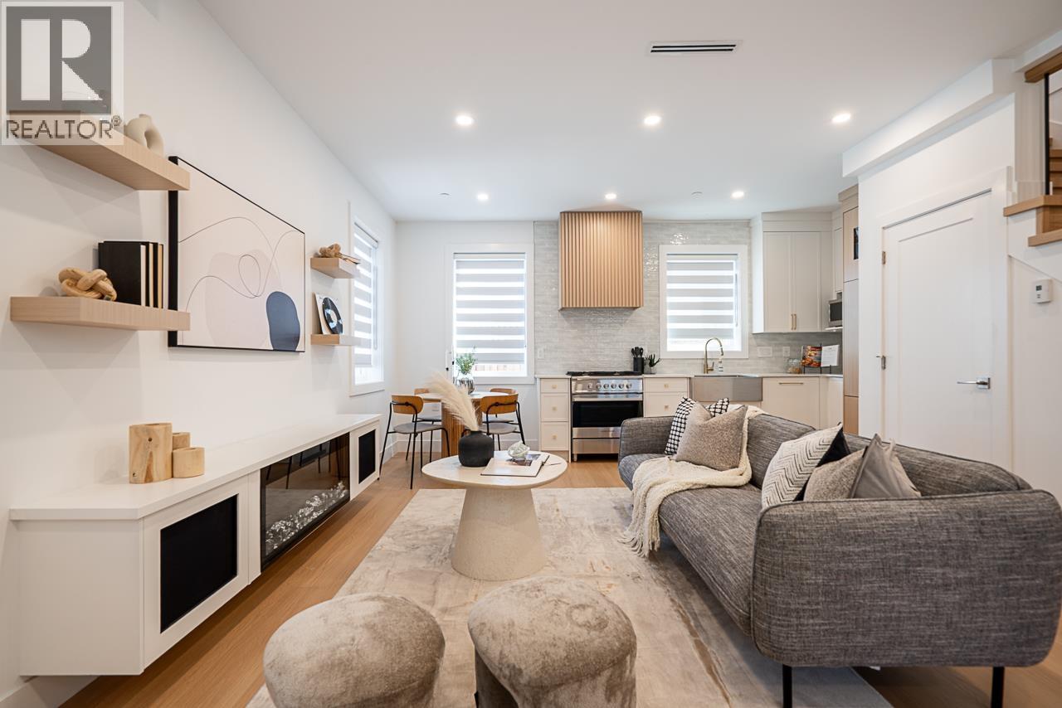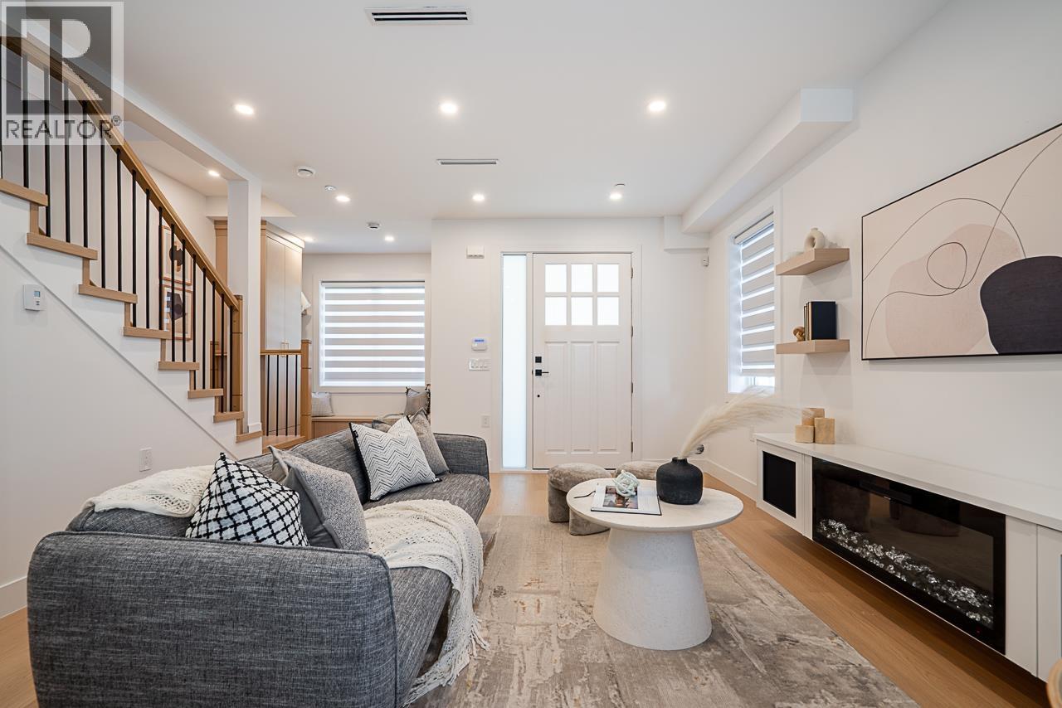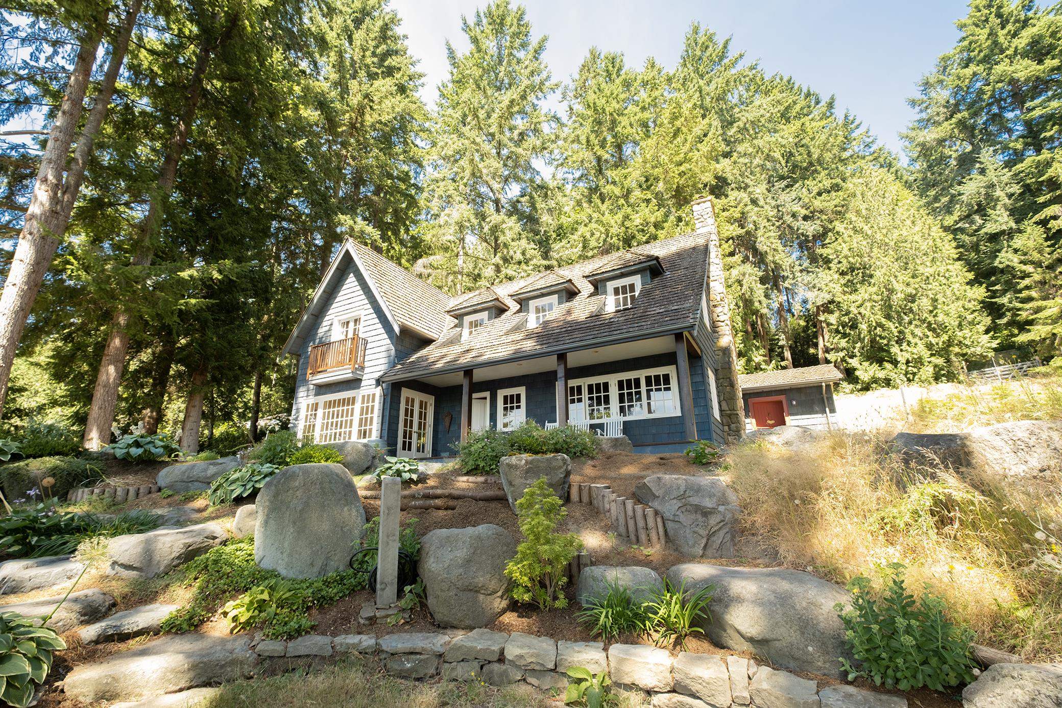
Highlights
Description
- Home value ($/Sqft)$544/Sqft
- Time on Houseful
- Property typeResidential
- Median school Score
- Year built1993
- Mortgage payment
The most stunning home designed by architects to replicate a 1910 Yankees Cottage built in the Montauk,Long Island style.This home has been built to the highest quality sitting on one acre with 200 ft waterfront esplanade with sunny SW views.Features inc, Carrara marble in kitchens and bathrooms, high end custom built cabinetry in kitchen,living room and huge walk-in closet.Butlers Kitchen inc sub zero fridge,miele d/w,eastern white pine floors from New Hampshire,cherry creek windows from Seattle inc brass hardware,stone fireplaces in the kitchen,living and primary bedroom,balau exotic wood decking,park like setting with professional landscaping inc basalt rock & granite,Juliette balcony from primary bedroom over looking the ocean, natural gas radiant floors, this home is a must see!
Home overview
- Heat source Radiant, wood
- Sewer/ septic Septic tank
- Construction materials
- Foundation
- Roof
- Fencing Fenced
- # parking spaces 8
- Parking desc
- # full baths 1
- # half baths 1
- # total bathrooms 2.0
- # of above grade bedrooms
- Area Bc
- View Yes
- Water source Public
- Zoning description R1
- Lot dimensions 43561.0
- Lot size (acres) 1.0
- Basement information Unfinished
- Building size 3999.0
- Mls® # R3019833
- Property sub type Single family residence
- Status Active
- Virtual tour
- Tax year 2023
- Walk-in closet 2.032m X 4.953m
Level: Above - Bedroom 3.505m X 3.81m
Level: Above - Bedroom 2.794m X 3.785m
Level: Above - Primary bedroom 4.521m X 6.706m
Level: Above - Kitchen 3.886m X 4.851m
Level: Main - Living room 4.547m X 8.839m
Level: Main - Mud room 3.023m X 3.048m
Level: Main - Butlers pantry 2.819m X 4.851m
Level: Main
- Listing type identifier Idx

$-5,800
/ Month





