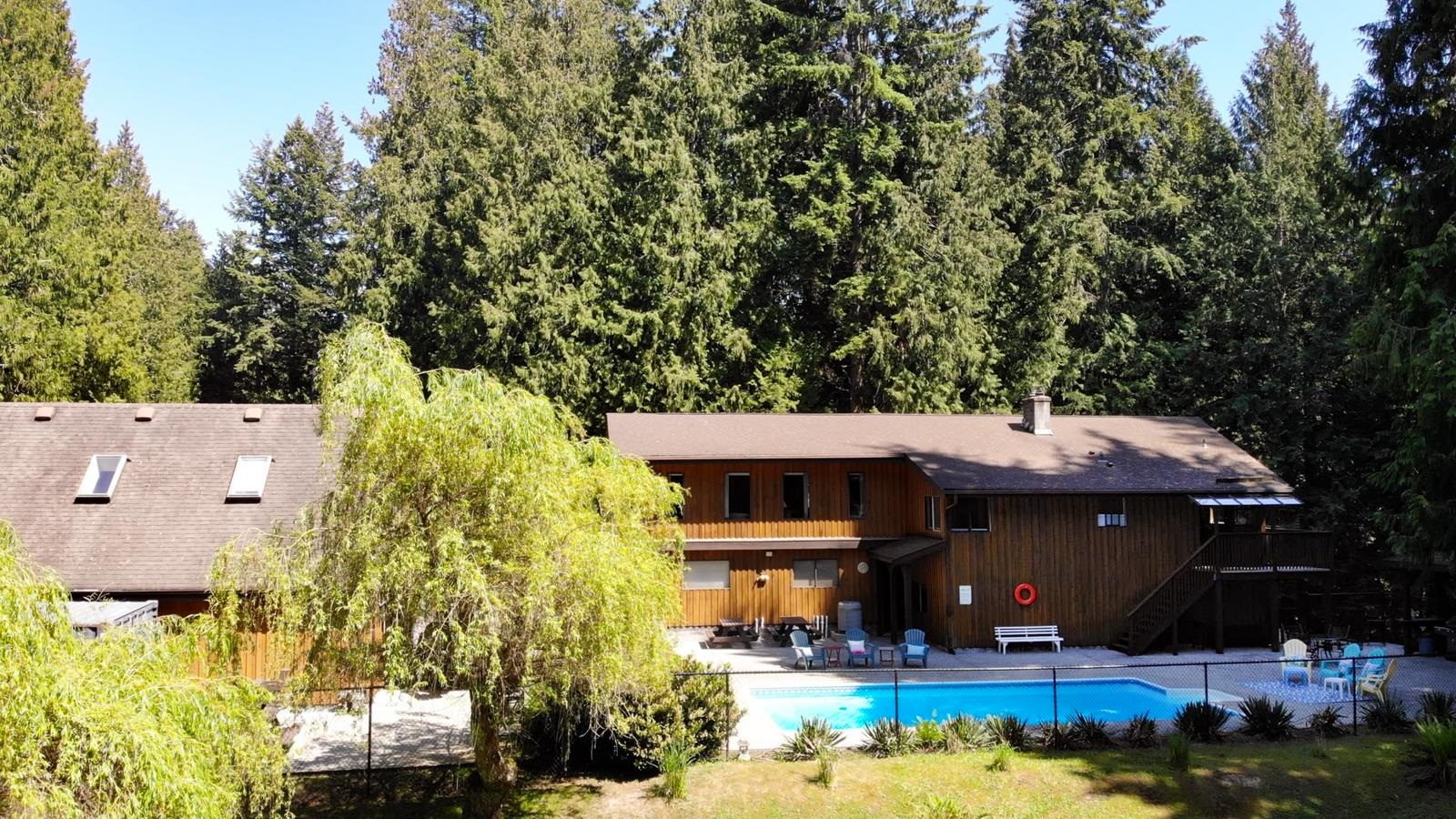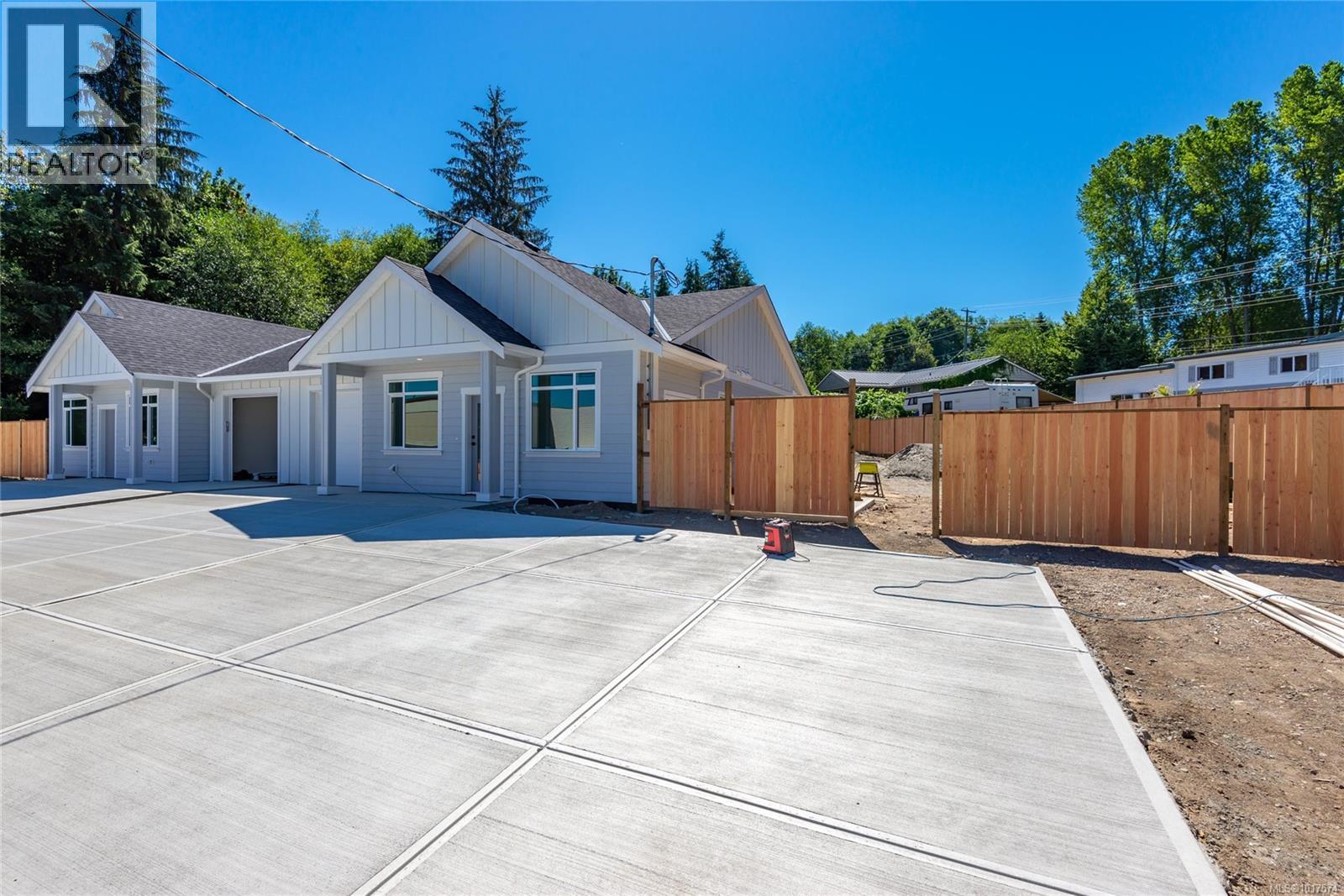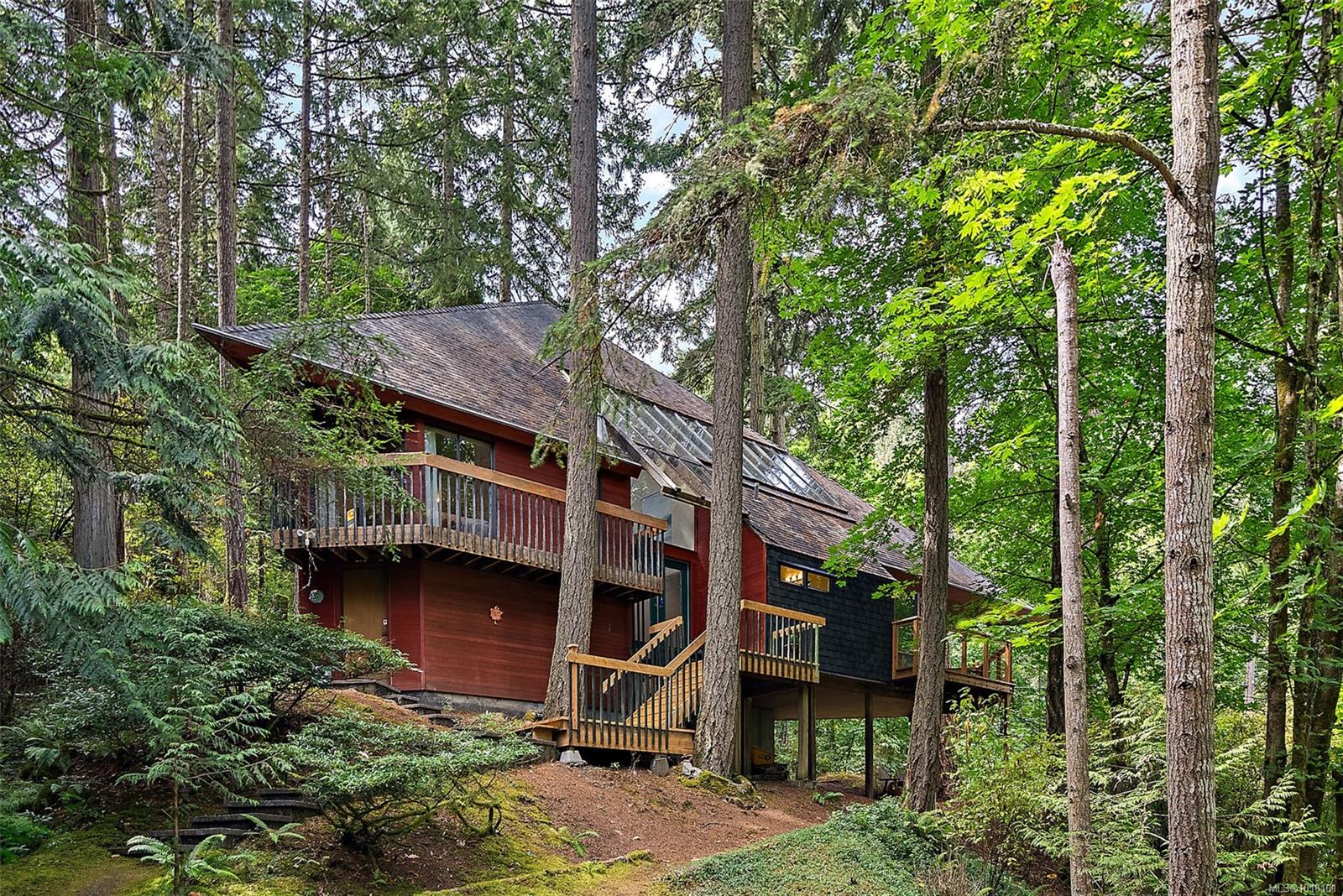
1371 Sunshine Coast Highway
1371 Sunshine Coast Highway
Highlights
Description
- Home value ($/Sqft)$884/Sqft
- Time on Houseful
- Property typeResidential
- StyleSplit entry
- CommunityShopping Nearby
- Median school Score
- Year built1981
- Mortgage payment
This is the Ultimate FAMILY COMPOUND 2 Legal homes on 14.88 private acreage with a King size pro 3118 Shop/garage & huge parking area for commercial equipment. Great for heavy duty mechanic or contractor. Chalet style 2800 sq.ft. home-1 bed.Carriage house & pool. Family owned & established since 1958. Come walk this once in a lifetime property loaded with magical trails created to hike around & explore the Creeks & peaceful sparkling Waterfalls. Feels like a giant private park so peaceful and natural. Entertain freinds in a party size pool with massive patio. Ultimate compound Retreat ideal for home based business for builder, craftsman.One of the most unique properties in Gibsons ideal for combined family purchase looking to be right in town. The whole family will love!
Home overview
- Heat source Electric, forced air, heat pump
- Sewer/ septic Septic tank
- Construction materials
- Foundation
- Roof
- # parking spaces 9
- Parking desc
- # full baths 2
- # half baths 1
- # total bathrooms 3.0
- # of above grade bedrooms
- Appliances Washer/dryer, dishwasher, refrigerator, stove
- Community Shopping nearby
- Area Bc
- View Yes
- Water source Public
- Zoning description Ru1/r2
- Directions D6e51120e6938a9d262ed6007e56f820
- Lot dimensions 648172.8
- Lot size (acres) 14.88
- Basement information None
- Building size 2816.0
- Mls® # R3029641
- Property sub type Single family residence
- Status Active
- Virtual tour
- Tax year 2024
- Recreation room 5.105m X 5.182m
- Bedroom 3.734m X 2.921m
- Storage 1.702m X 3.175m
- Bedroom 4.14m X 2.946m
- Utility 1.676m X 1.6m
- Laundry 2.235m X 4.445m
- Walk-in closet 2.692m X 1.803m
Level: Main - Living room 6.172m X 8.331m
Level: Main - Storage 2.692m X 1.143m
Level: Main - Flex room 3.2m X 4.089m
Level: Main - Family room 3.2m X 3.023m
Level: Main - Dining room 6.299m X 5.283m
Level: Main - Primary bedroom 3.073m X 4.191m
Level: Main - Office 2.743m X 3.073m
Level: Main - Kitchen 3.073m X 2.743m
Level: Main
- Listing type identifier Idx

$-6,640
/ Month











