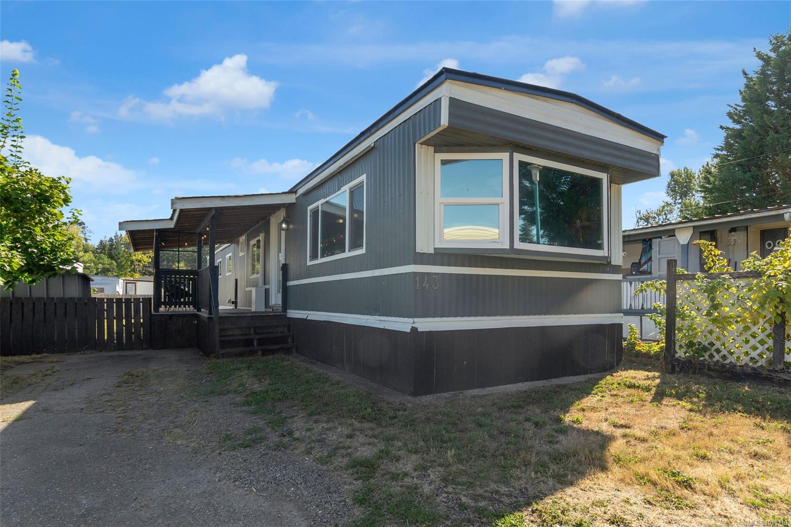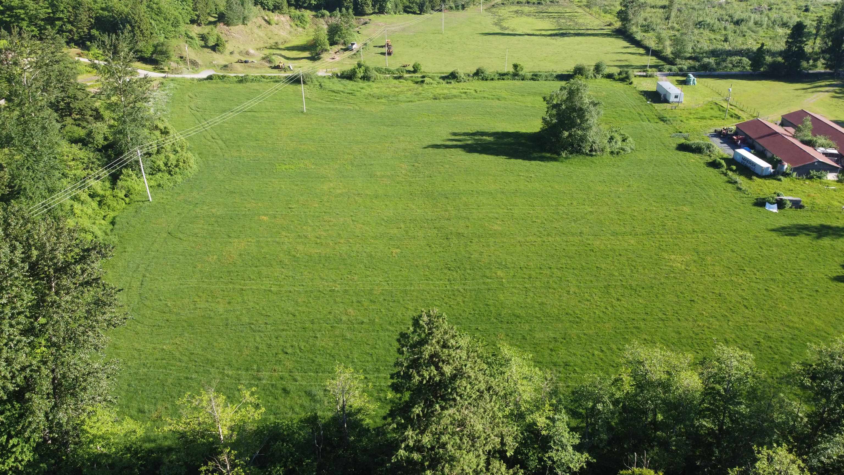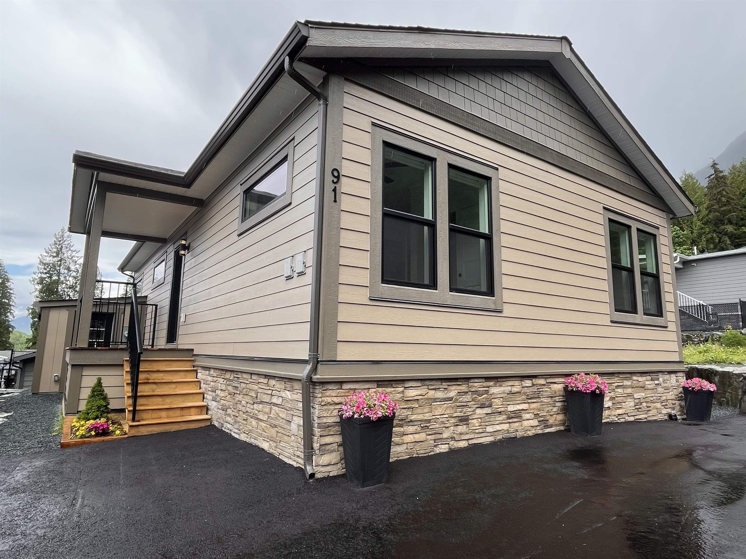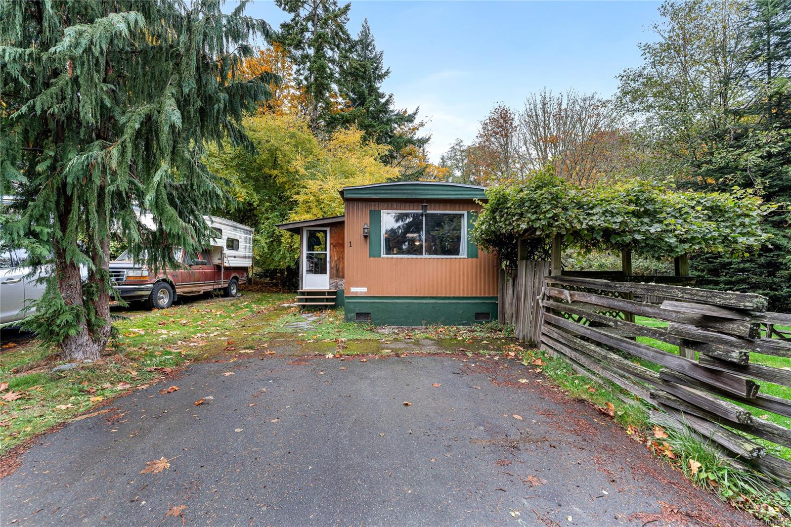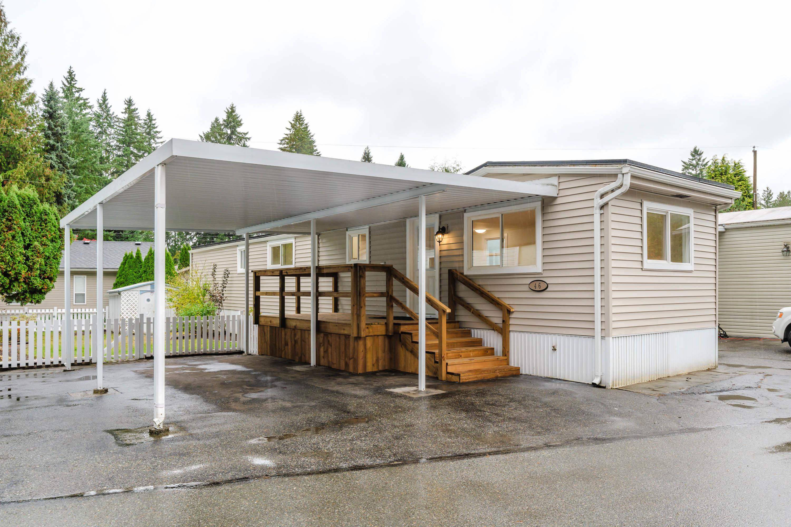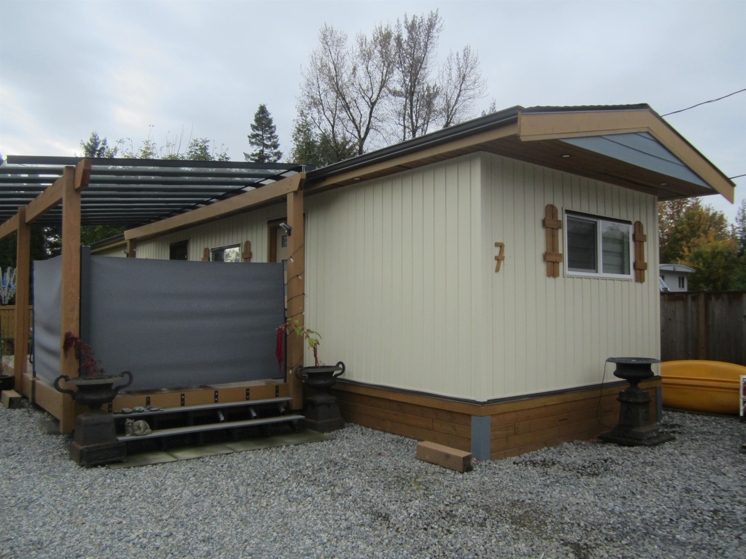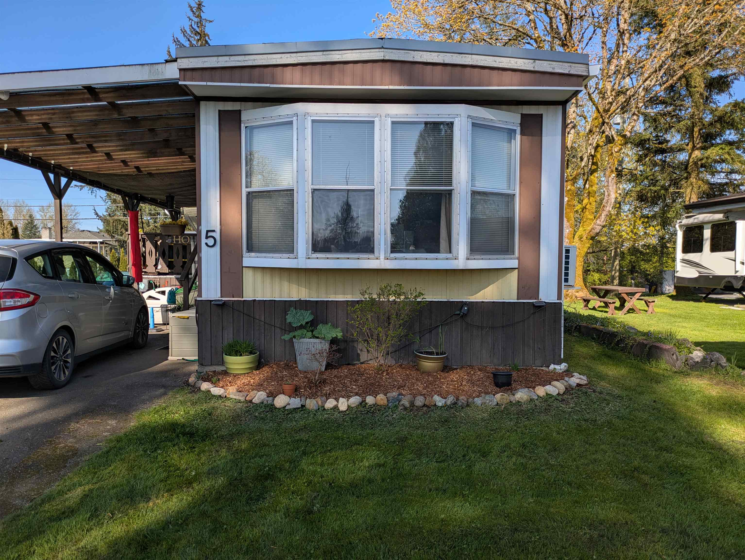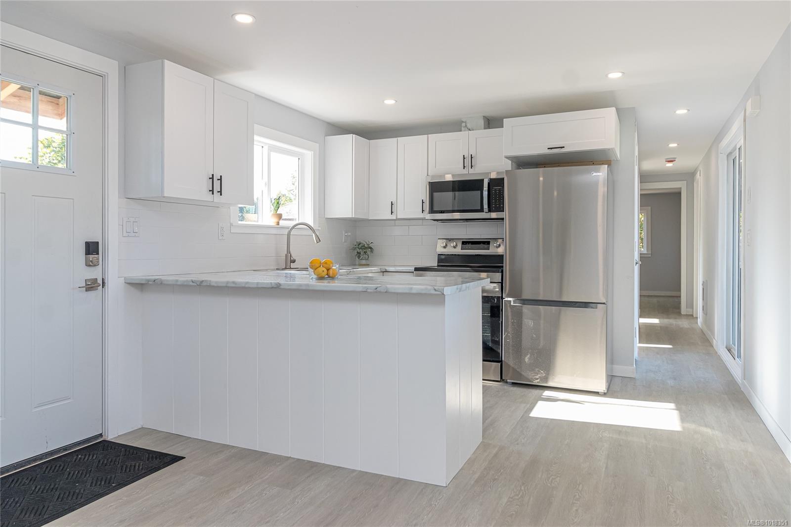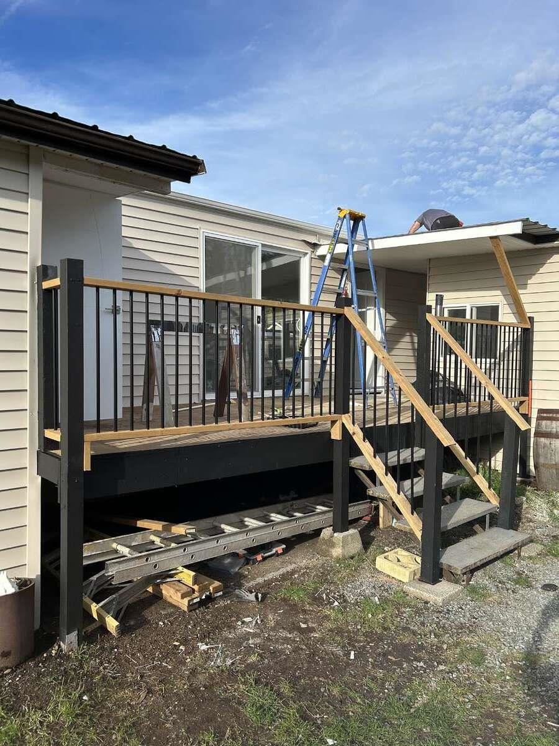Select your Favourite features
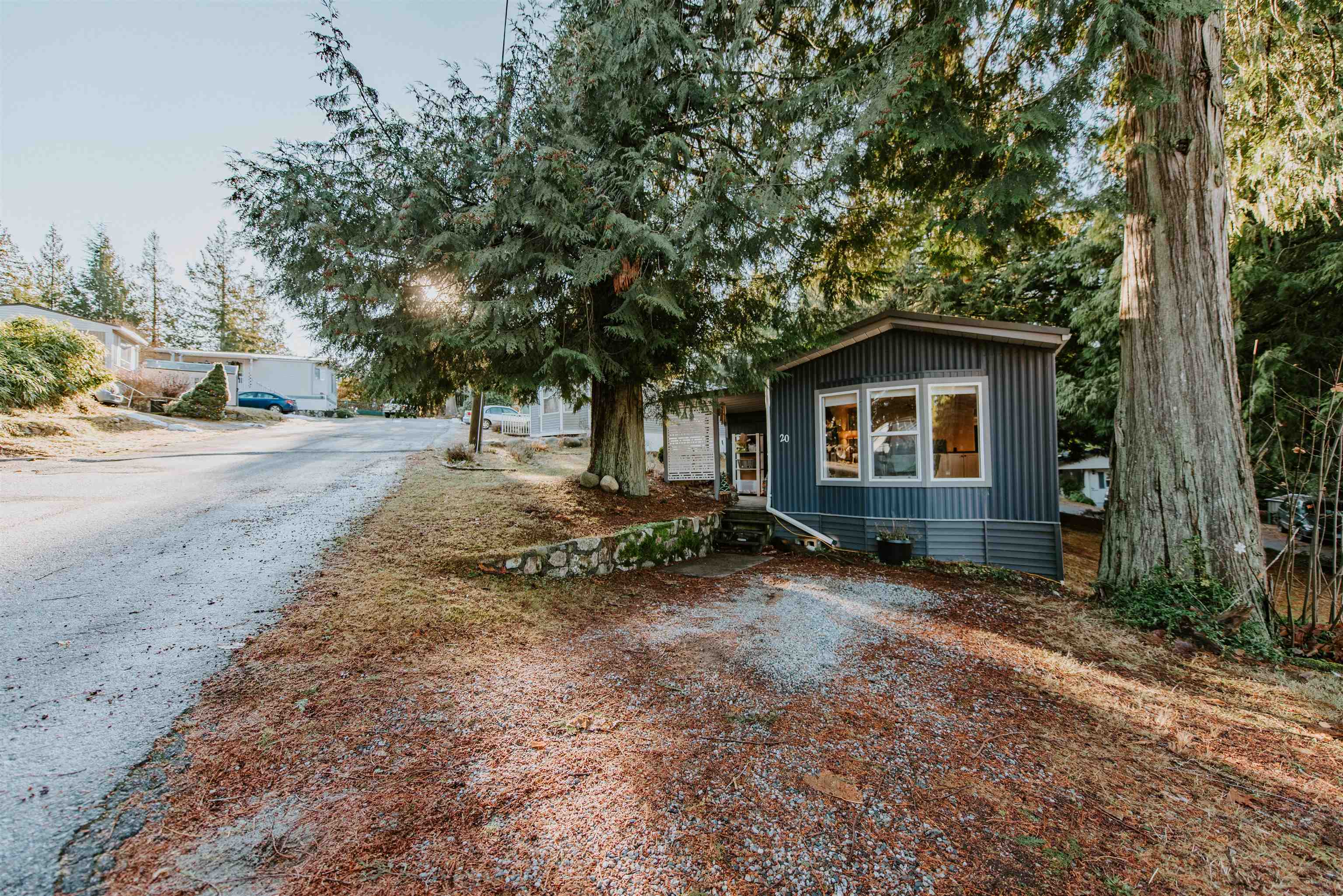
Highlights
Description
- Home value ($/Sqft)$351/Sqft
- Time on Houseful
- Property typeResidential
- Median school Score
- Year built1989
- Mortgage payment
Great family park tucked away in rural area on picturesque North Road, with lower than typical pad rentals features this partially renovated 3 bed, 950sf home, just down the street from Soames Hill & minutes to the ferry. Home features lots of upgrades including brand new HEAT PUMP (A/C and Heating) new roof & gutters in 2019, newer appliances, newer hot water tank, full bathroom reno in 2021, replacement of Poly B piping with Pex in 2020 & brand new electrical CSA recertification. Numerous other improvements, including NEW outdoor metal shed (ask your agent - or me - for full list of features). Enclosed back porch creates the perfect "catio" (unfortunately no dogs allowed in this park), but monthly pad rental is reasonable & children are allowed!
MLS®#R3039898 updated 3 days ago.
Houseful checked MLS® for data 3 days ago.
Home overview
Amenities / Utilities
- Heat source Baseboard, electric, heat pump
- Sewer/ septic Community, septic tank
Exterior
- Construction materials
- Foundation
- Roof
- # parking spaces 2
- Parking desc
Interior
- # full baths 1
- # total bathrooms 1.0
- # of above grade bedrooms
- Appliances Washer/dryer, refrigerator, stove
Location
- Area Bc
- Subdivision
- Water source Public
- Zoning description Rm2
Overview
- Basement information None
- Building size 950.0
- Mls® # R3039898
- Property sub type Manufactured home
- Status Active
- Tax year 2025
Rooms Information
metric
- Primary bedroom 2.21m X 4.648m
Level: Main - Kitchen 4.013m X 4.928m
Level: Main - Living room 3.454m X 4.013m
Level: Main - Laundry 1.626m X 2.362m
Level: Main - Porch (enclosed) 2.997m X 3.632m
Level: Main - Bedroom 1.626m X 2.362m
Level: Main - Bedroom 3.124m X 3.277m
Level: Main
SOA_HOUSEKEEPING_ATTRS
- Listing type identifier Idx

Lock your rate with RBC pre-approval
Mortgage rate is for illustrative purposes only. Please check RBC.com/mortgages for the current mortgage rates
$-888
/ Month25 Years fixed, 20% down payment, % interest
$
$
$
%
$
%

Schedule a viewing
No obligation or purchase necessary, cancel at any time
Nearby Homes
Real estate & homes for sale nearby

