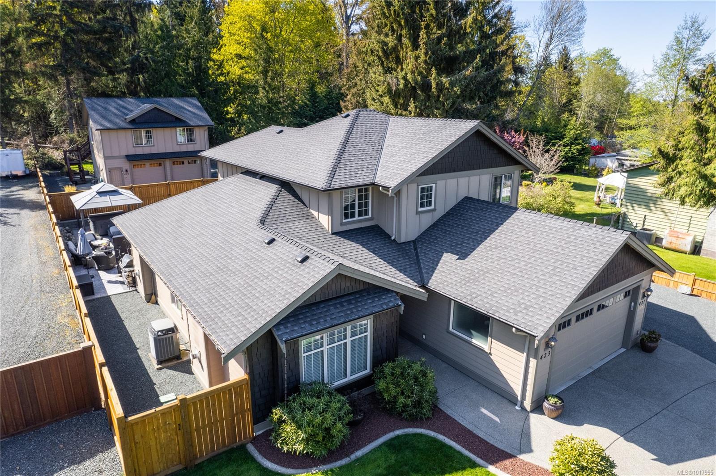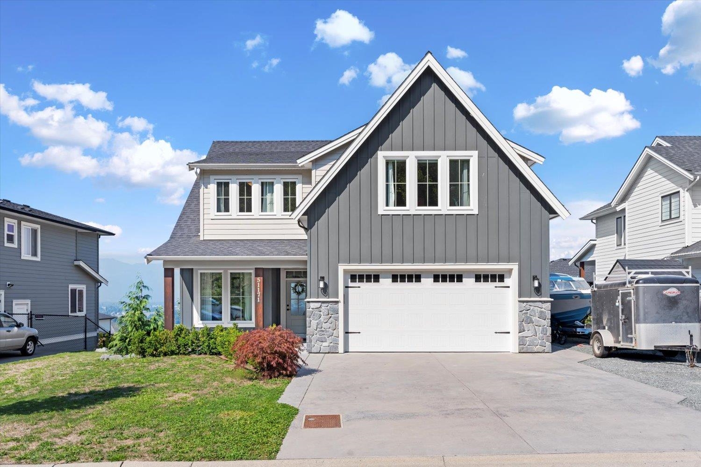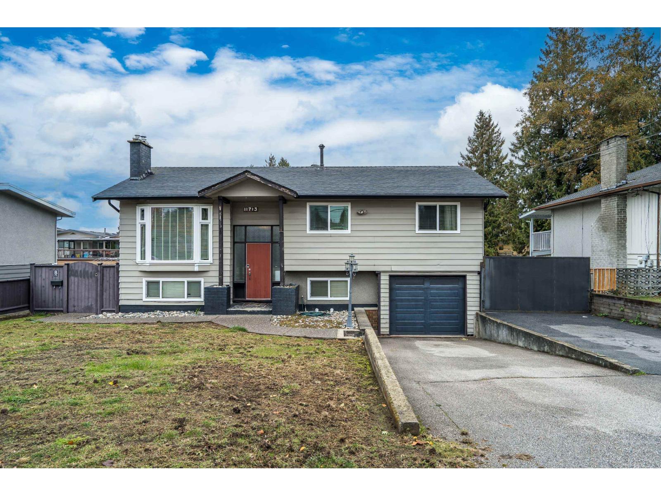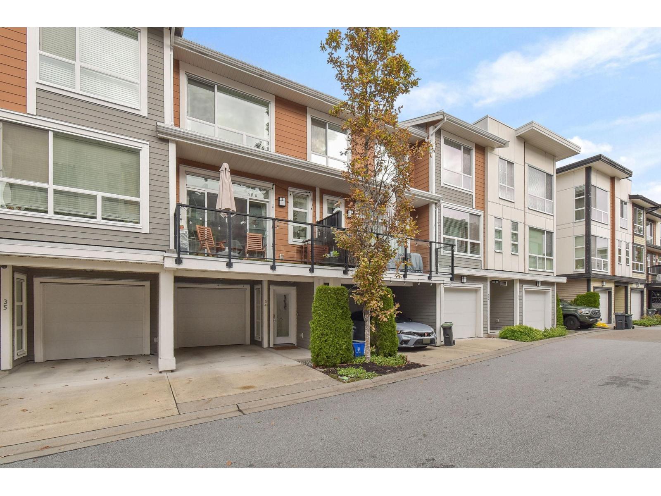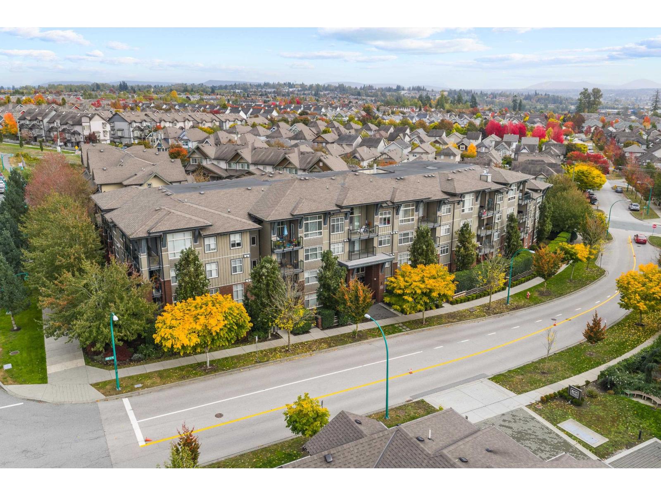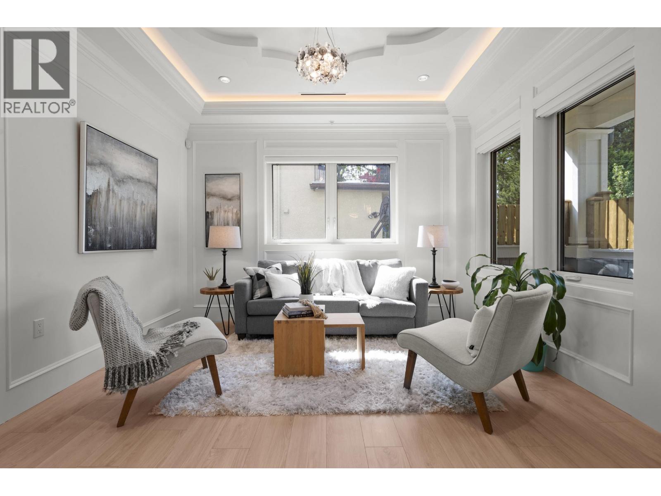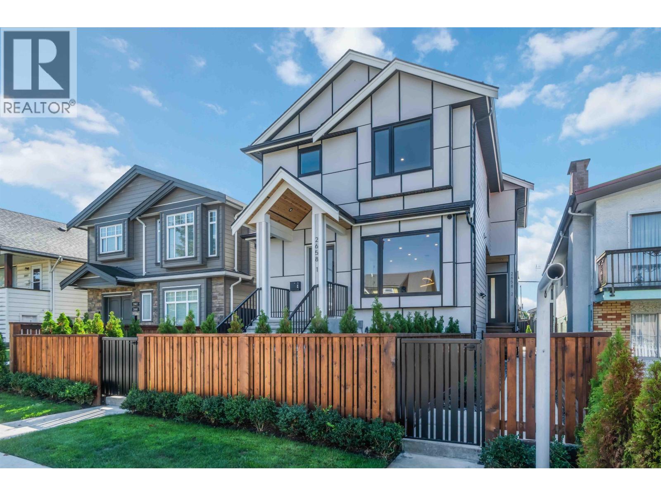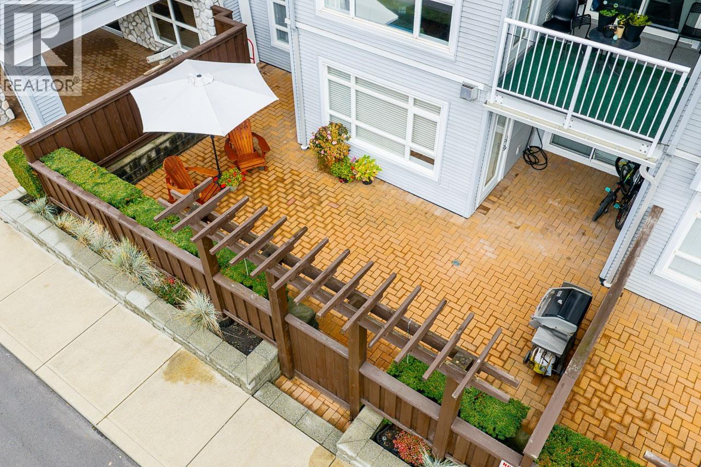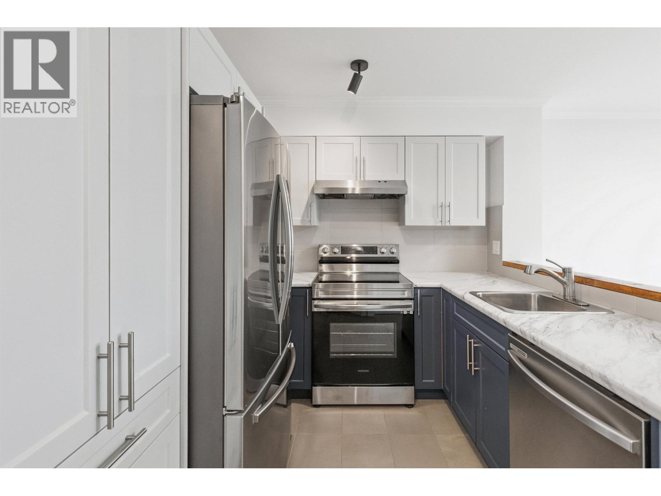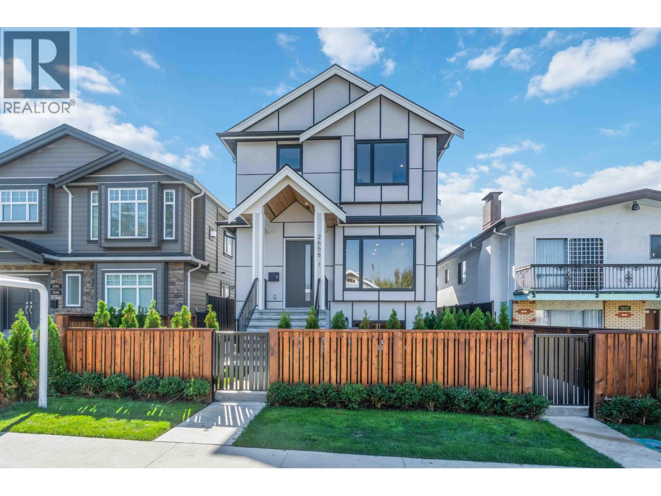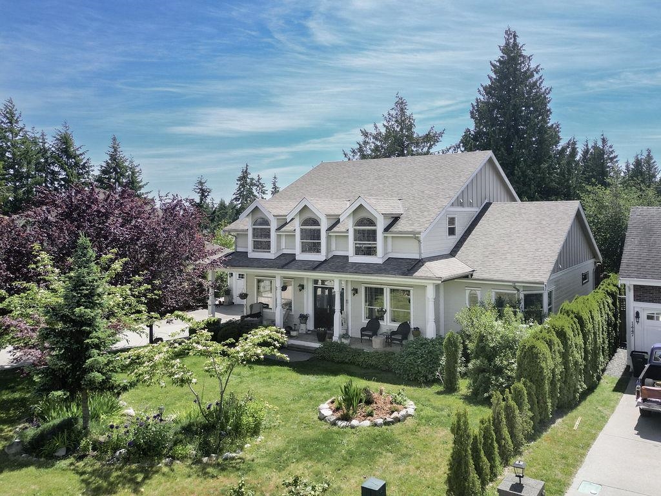
Highlights
Description
- Home value ($/Sqft)$436/Sqft
- Time on Houseful
- Property typeResidential
- Median school Score
- Year built2004
- Mortgage payment
Nestled in one of Gibson's most exclusive neighborhoods, this expansive 4 bedroom residence boasting; home theater, vaulted ceilings, primary on the main and chef style kitchen. Poised on a serene, half-acre property & including a detached shop/garage and large yard with room for a pool, the meticulously landscaped backyard offers a tranquil retreat, overlooking a vast park area, and is perfectly situated on a quiet cul-de-sac. With its sophisticated finishes, custom details, and elegant floor plan, this stunning home presents a rare opportunity for luxurious living. This is the home for you.
MLS®#R3012812 updated 4 months ago.
Houseful checked MLS® for data 4 months ago.
Home overview
Amenities / Utilities
- Heat source Electric, forced air, natural gas
- Sewer/ septic Septic tank
Exterior
- Construction materials
- Foundation
- Roof
- # parking spaces 4
- Parking desc
Interior
- # full baths 2
- # half baths 1
- # total bathrooms 3.0
- # of above grade bedrooms
- Appliances Washer/dryer, dishwasher, disposal, refrigerator, stove
Location
- Area Bc
- Subdivision
- Water source Public
- Zoning description R2
Lot/ Land Details
- Lot dimensions 21518.0
Overview
- Lot size (acres) 0.49
- Basement information Crawl space
- Building size 3430.0
- Mls® # R3012812
- Property sub type Single family residence
- Status Active
- Tax year 2024
Rooms Information
metric
- Bedroom 3.251m X 3.658m
Level: Above - Games room 2.845m X 3.175m
Level: Above - Walk-in closet 1.397m X 1.905m
Level: Above - Bedroom 2.743m X 3.988m
Level: Above - Media room 1.702m X 5.817m
Level: Above - Bedroom 3.048m X 4.14m
Level: Above - Kitchen 3.327m X 4.369m
Level: Main - Walk-in closet 2.845m X 3.962m
Level: Main - Family room 3.912m X 6.807m
Level: Main - Foyer 2.515m X 5.232m
Level: Main - Primary bedroom 3.962m X 4.648m
Level: Main - Living room 3.353m X 3.607m
Level: Main - Dining room 3.15m X 3.607m
Level: Main - Eating area 2.743m X 3.988m
Level: Main - Den 3.454m X 3.708m
Level: Main
SOA_HOUSEKEEPING_ATTRS
- Listing type identifier Idx

Lock your rate with RBC pre-approval
Mortgage rate is for illustrative purposes only. Please check RBC.com/mortgages for the current mortgage rates
$-3,987
/ Month25 Years fixed, 20% down payment, % interest
$
$
$
%
$
%

Schedule a viewing
No obligation or purchase necessary, cancel at any time
Nearby Homes
Real estate & homes for sale nearby

