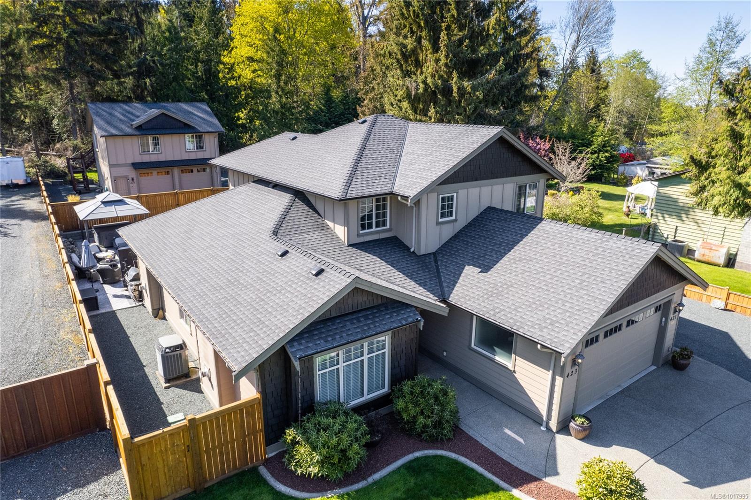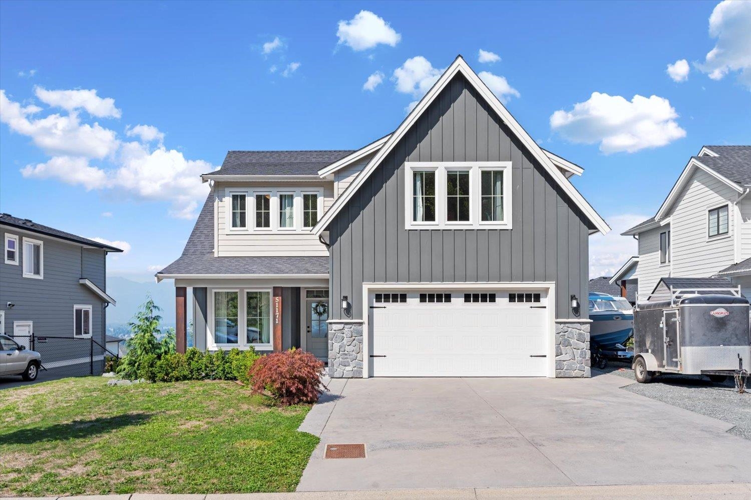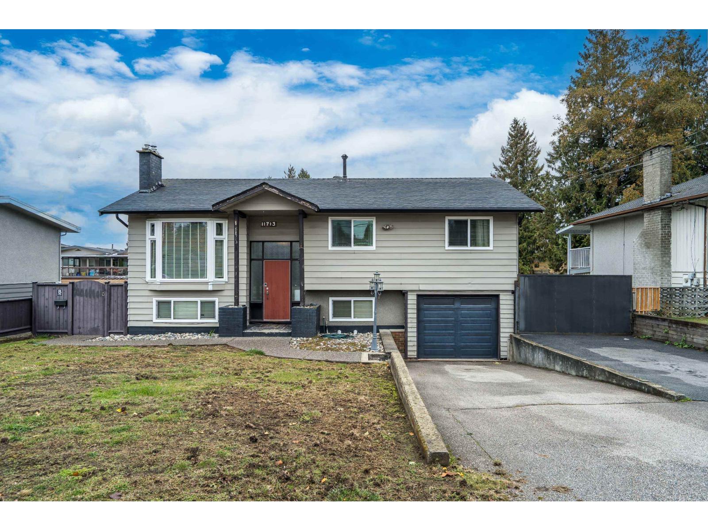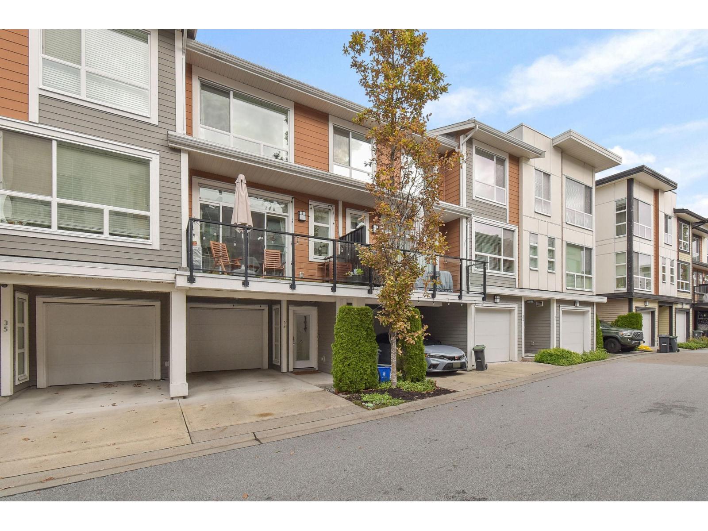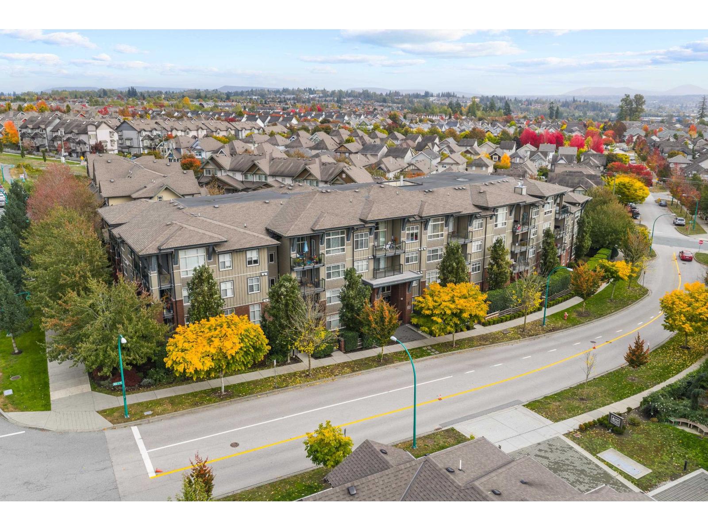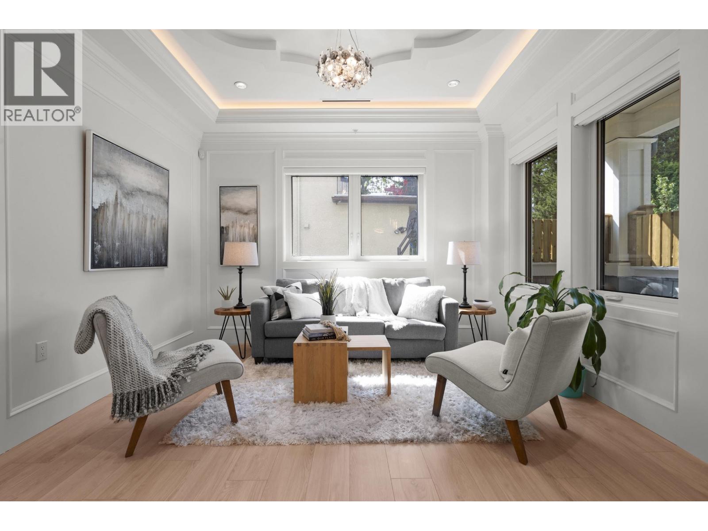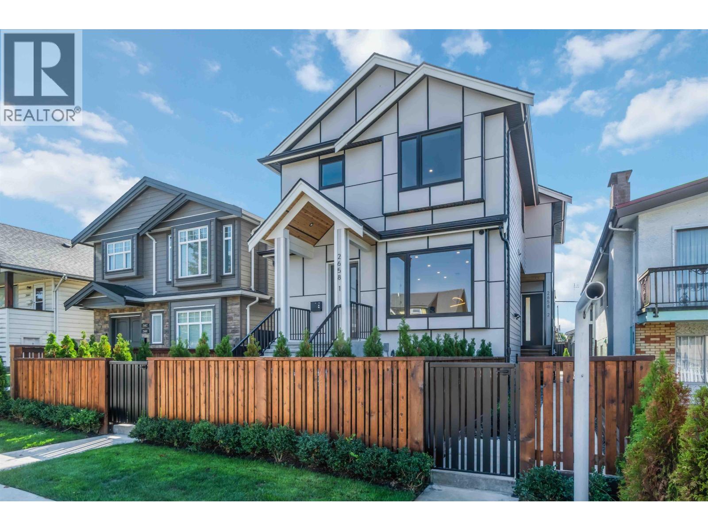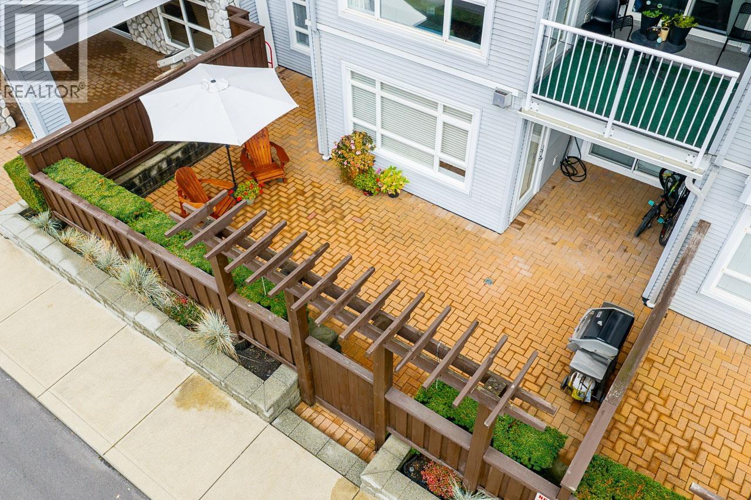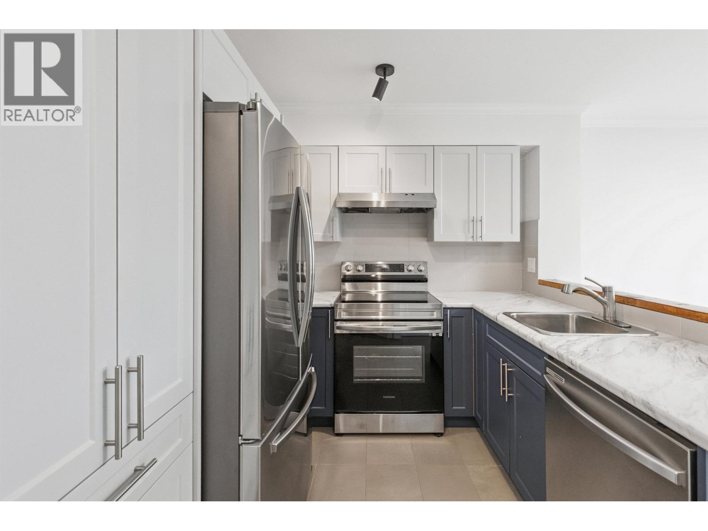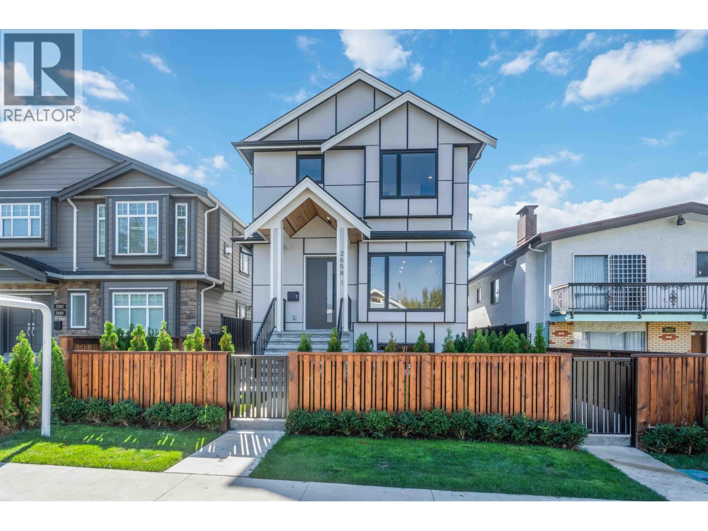Select your Favourite features
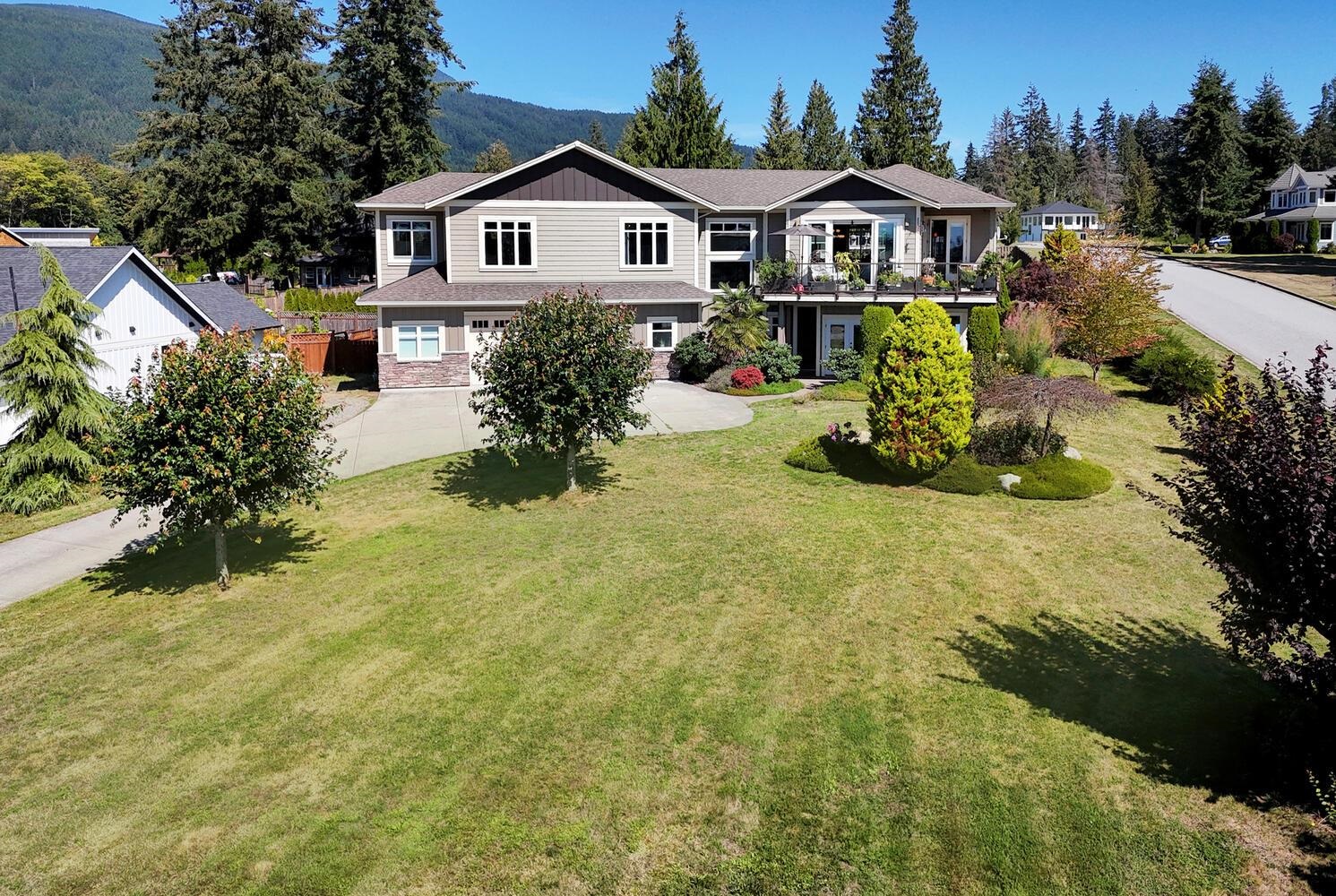
1464 Sunset Place
For Sale
226 Days
$1,499,000 $100K
$1,399,000
4 beds
4 baths
3,410 Sqft
1464 Sunset Place
For Sale
226 Days
$1,499,000 $100K
$1,399,000
4 beds
4 baths
3,410 Sqft
Highlights
Description
- Home value ($/Sqft)$410/Sqft
- Time on Houseful
- Property typeResidential
- CommunityShopping Nearby
- Median school Score
- Year built2007
- Mortgage payment
This stunning 3,400 sf 4 bed, 4 bath home sits on an incredible half-acre corner lot in the highly sought-after Bonniebrook area. Total custom design includes open-plan main with 10-foot ceilings, hardwood floors, beautiful views, HRV system & a heat pump, in-ground micro-drip irrigation, sunny view deck as well as covered private patio with hot tub for year-round enjoyment. Gourmet kitchen with walk-in pantry, large island, and spacious dining for friends & family. The property features a fabulous front lawn and a fully-fenced private backyard & mature landscaping. Located in a neighbourhood known for its high-end homes, large lots and the incredible evening light. Imagine evenings on your deck, or strolling to the mile long walk along the beach to watch the best sunsets around!
MLS®#R2975415 updated 1 month ago.
Houseful checked MLS® for data 1 month ago.
Home overview
Amenities / Utilities
- Heat source Electric, heat pump, natural gas
- Sewer/ septic Septic tank
Exterior
- Construction materials
- Foundation
- Roof
- # parking spaces 4
- Parking desc
Interior
- # full baths 3
- # half baths 1
- # total bathrooms 4.0
- # of above grade bedrooms
- Appliances Washer/dryer, dishwasher, refrigerator, stove
Location
- Community Shopping nearby
- Area Bc
- Subdivision
- View Yes
- Water source Public
- Zoning description R2
Lot/ Land Details
- Lot dimensions 21689.0
Overview
- Lot size (acres) 0.5
- Basement information None
- Building size 3410.0
- Mls® # R2975415
- Property sub type Single family residence
- Status Active
- Virtual tour
- Tax year 2024
Rooms Information
metric
- Office 2.464m X 3.327m
- Family room 5.105m X 5.156m
- Mud room 2.261m X 2.464m
- Foyer 2.413m X 2.921m
- Flex room 3.734m X 5.131m
- Gym 2.261m X 5.842m
- Bedroom 3.607m X 3.48m
- Dining room 4.724m X 5.156m
Level: Main - Bedroom 3.302m X 4.166m
Level: Main - Laundry 1.829m X 2.286m
Level: Main - Primary bedroom 3.988m X 4.572m
Level: Main - Living room 4.267m X 4.547m
Level: Main - Walk-in closet 2.261m X 2.286m
Level: Main - Kitchen 3.353m X 5.156m
Level: Main - Bedroom 3.302m X 3.505m
Level: Main
SOA_HOUSEKEEPING_ATTRS
- Listing type identifier Idx

Lock your rate with RBC pre-approval
Mortgage rate is for illustrative purposes only. Please check RBC.com/mortgages for the current mortgage rates
$-3,731
/ Month25 Years fixed, 20% down payment, % interest
$
$
$
%
$
%

Schedule a viewing
No obligation or purchase necessary, cancel at any time
Nearby Homes
Real estate & homes for sale nearby

