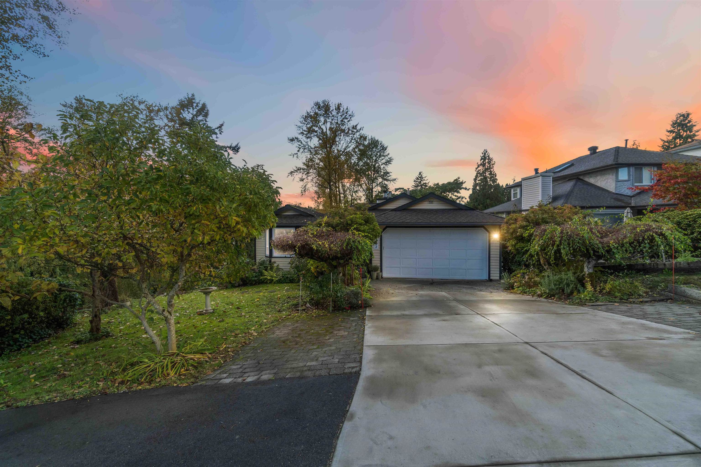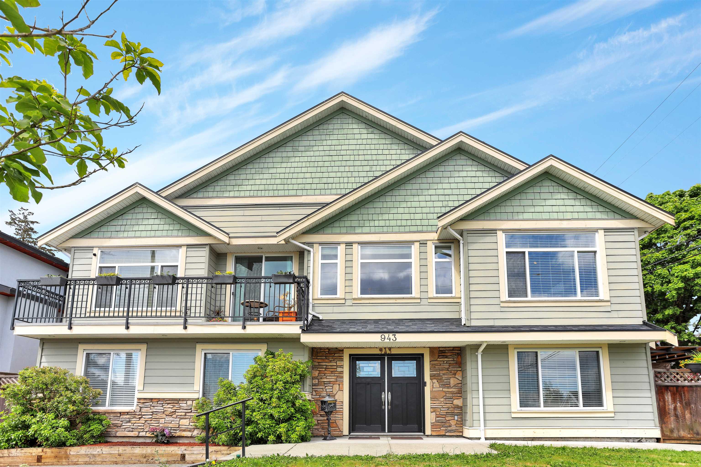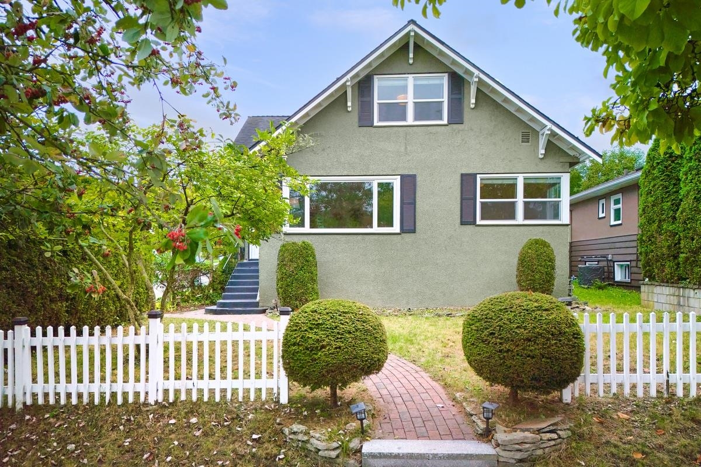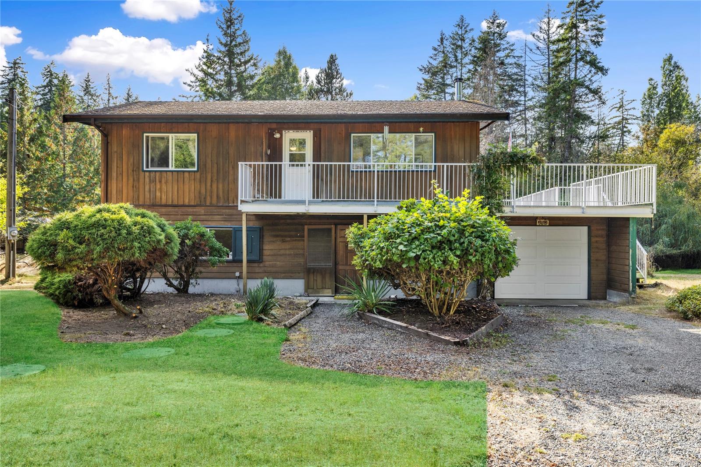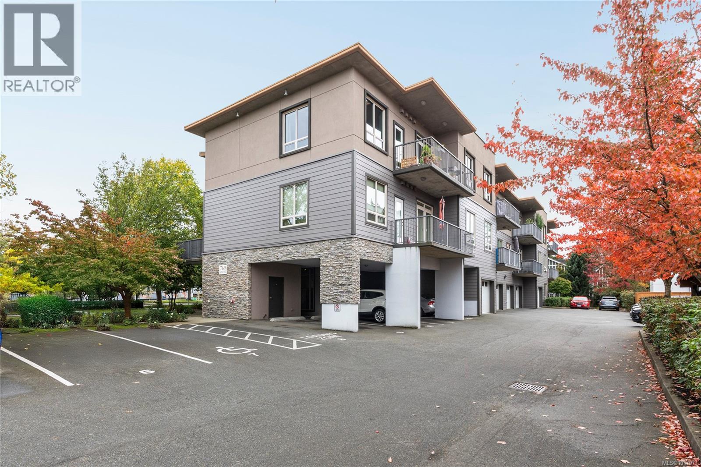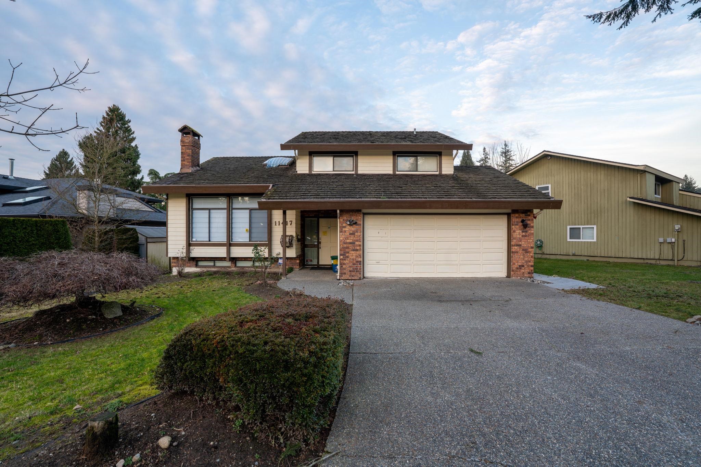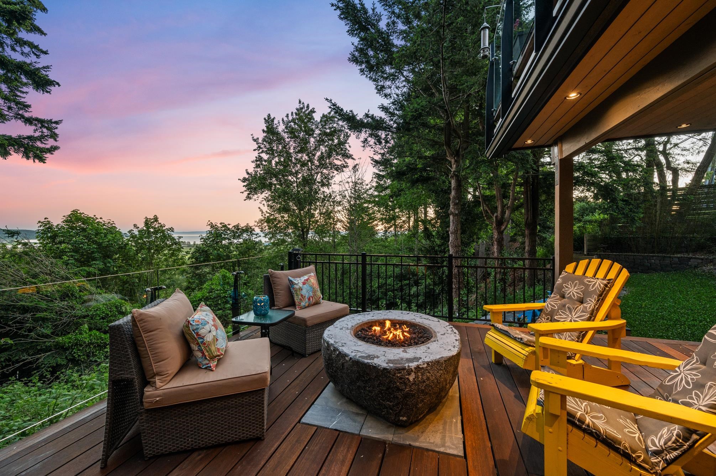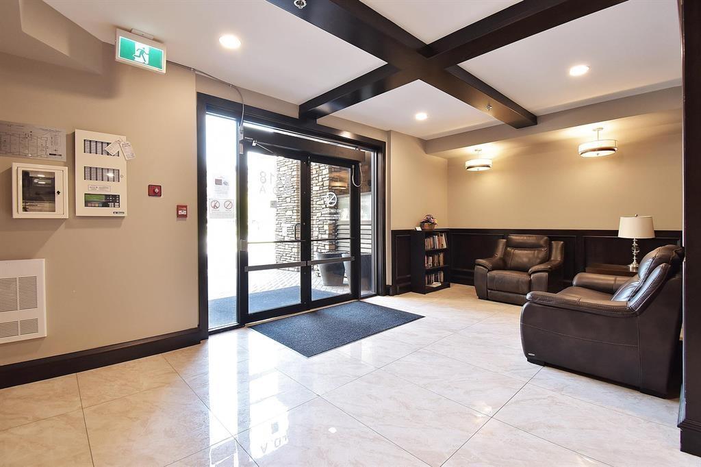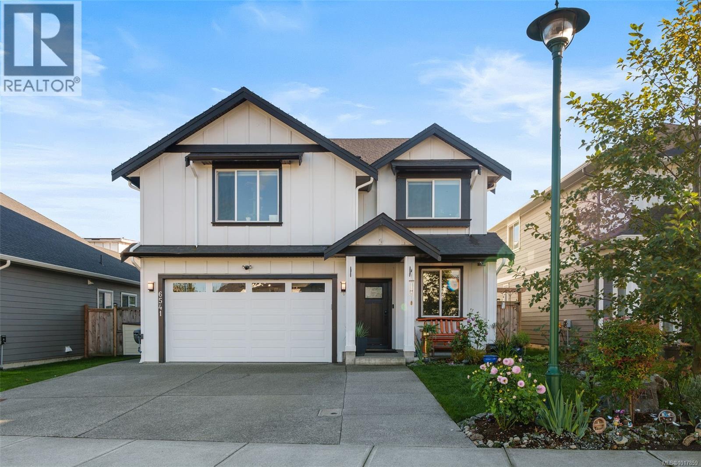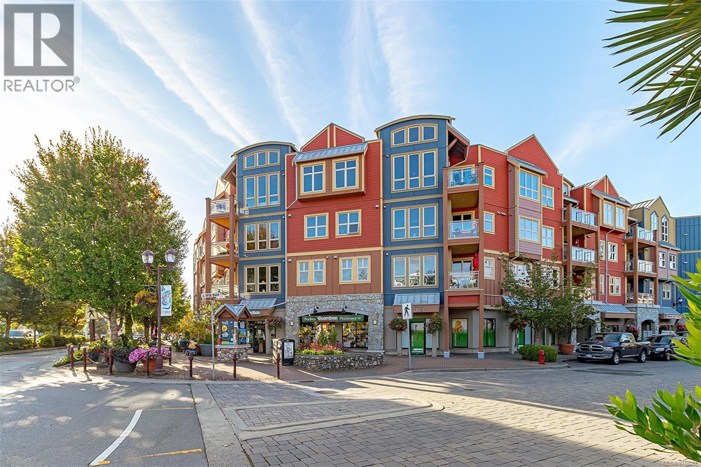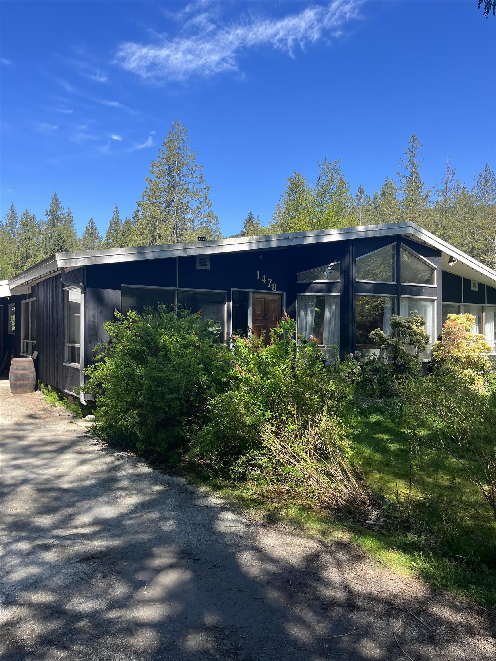
Highlights
Description
- Home value ($/Sqft)$1,096/Sqft
- Time on Houseful
- Property typeResidential
- StyleRancher/bungalow
- Median school Score
- Year built1967
- Mortgage payment
24+acres of picturesque forest surrounding nothing but opportunities. Amongst 10 of the acres you'll find the 3 bed 2 bath mid century modern rancher with swimming pool, large games/flex space and open concept layout awaiting your creative ideas.. Included in this package is a 10 bay auto mechanic shop with a ton of outdoor car storage and parking as well as 2 40x30 outbuildings, a stand alone workshop and large garden area with chicken coop. If that wasn't already enough the top 14 acres is untouched land If you're looking to relocate and create a viable business, live close by and farm then this is your property. So many possibilities. Call your realtor for all the details. This property is also 1478 Russell Road & 1498 Burton Road
MLS®#R3020514 updated 2 months ago.
Houseful checked MLS® for data 2 months ago.
Home overview
Amenities / Utilities
- Heat source Baseboard, electric, wood
- Sewer/ septic Septic tank
Exterior
- Construction materials
- Foundation
- Roof
- Fencing Fenced
- # parking spaces 50
- Parking desc
Interior
- # full baths 2
- # total bathrooms 2.0
- # of above grade bedrooms
- Appliances Washer/dryer, dishwasher, refrigerator, stove
Location
- Area Bc
- Water source Well shallow
- Zoning description Ag
Lot/ Land Details
- Lot dimensions 1056330.0
Overview
- Lot size (acres) 24.25
- Basement information None
- Building size 2509.0
- Mls® # R3020514
- Property sub type Single family residence
- Status Active
- Tax year 2021
Rooms Information
metric
- Bedroom 2.794m X 4.674m
Level: Main - Family room 4.75m X 5.817m
Level: Main - Laundry 1.575m X 3.023m
Level: Main - Bedroom 2.896m X 3.429m
Level: Main - Recreation room 4.851m X 4.978m
Level: Main - Kitchen 3.023m X 3.277m
Level: Main - Dining room 3.023m X 3.226m
Level: Main - Living room 4.597m X 7.341m
Level: Main - Primary bedroom 3.556m X 4.674m
Level: Main - Flex room 4.47m X 4.699m
Level: Main
SOA_HOUSEKEEPING_ATTRS
- Listing type identifier Idx

Lock your rate with RBC pre-approval
Mortgage rate is for illustrative purposes only. Please check RBC.com/mortgages for the current mortgage rates
$-7,331
/ Month25 Years fixed, 20% down payment, % interest
$
$
$
%
$
%

Schedule a viewing
No obligation or purchase necessary, cancel at any time
Nearby Homes
Real estate & homes for sale nearby

