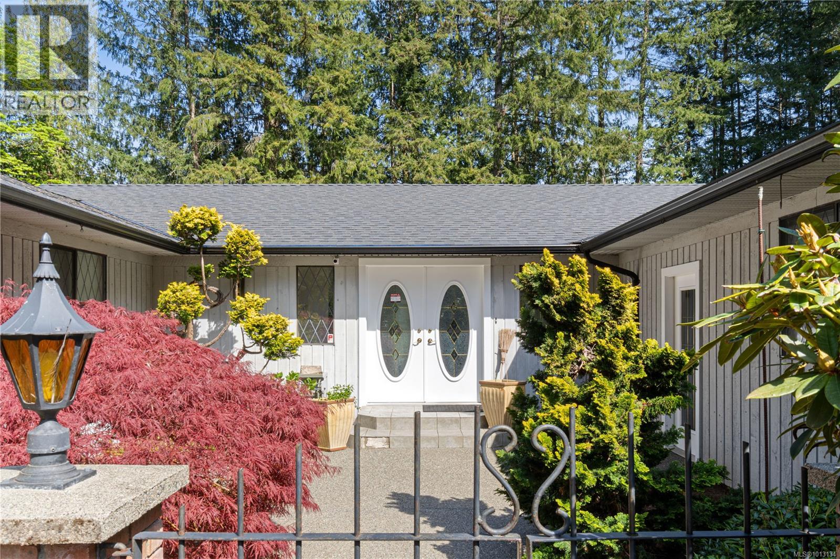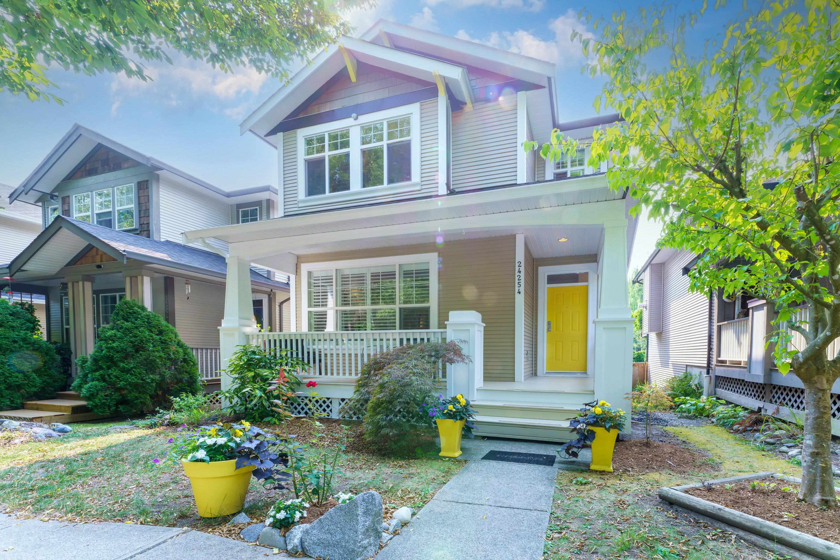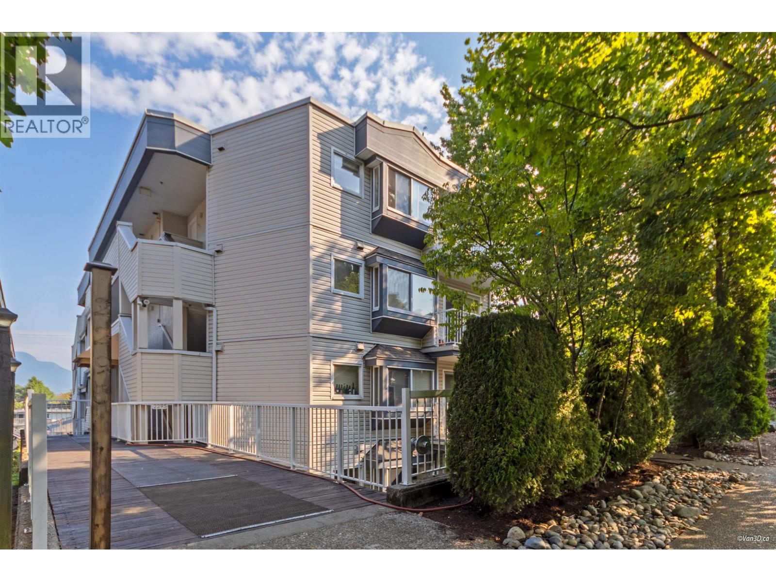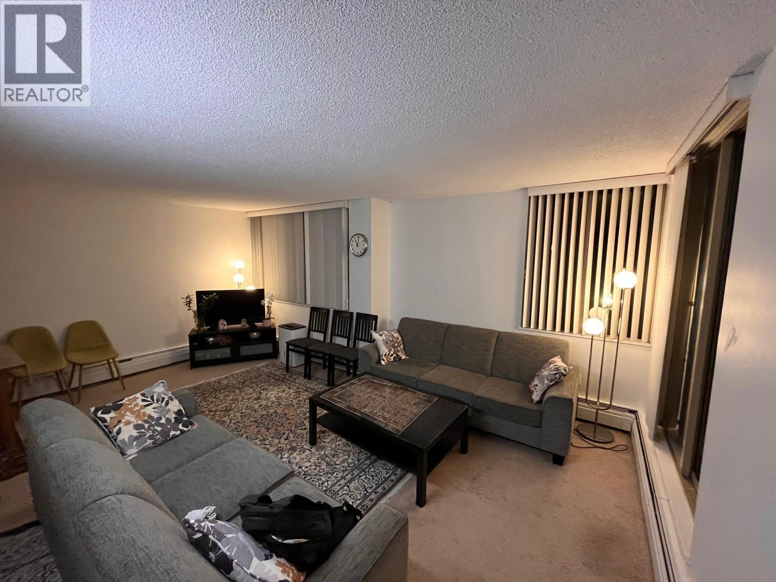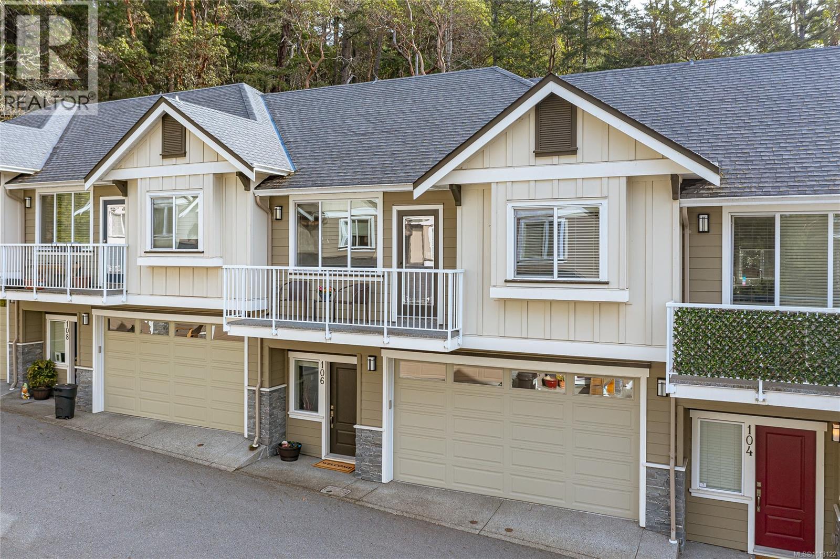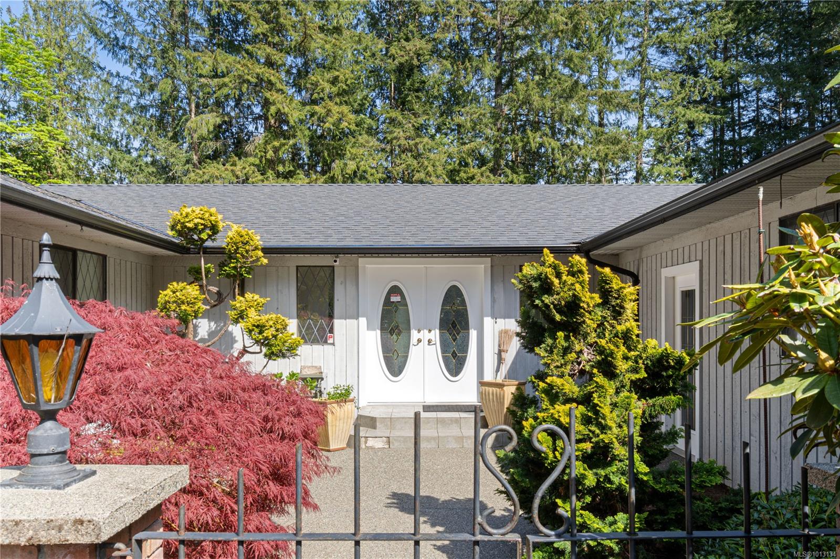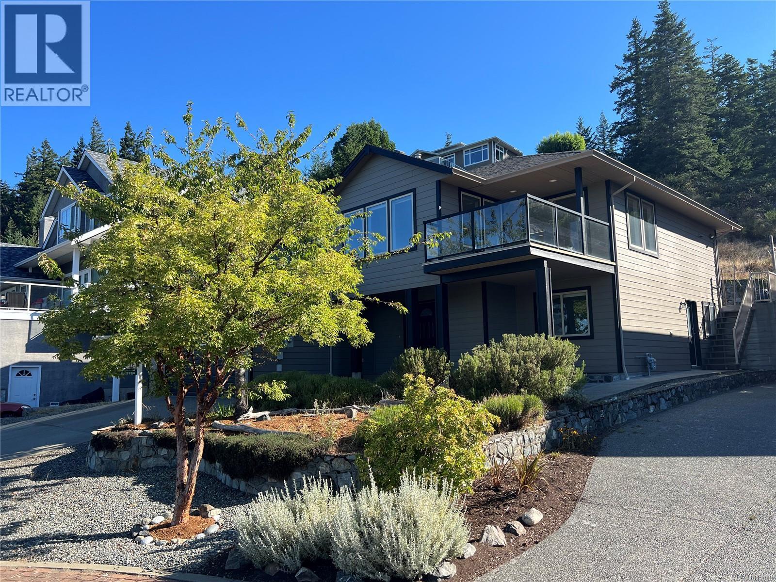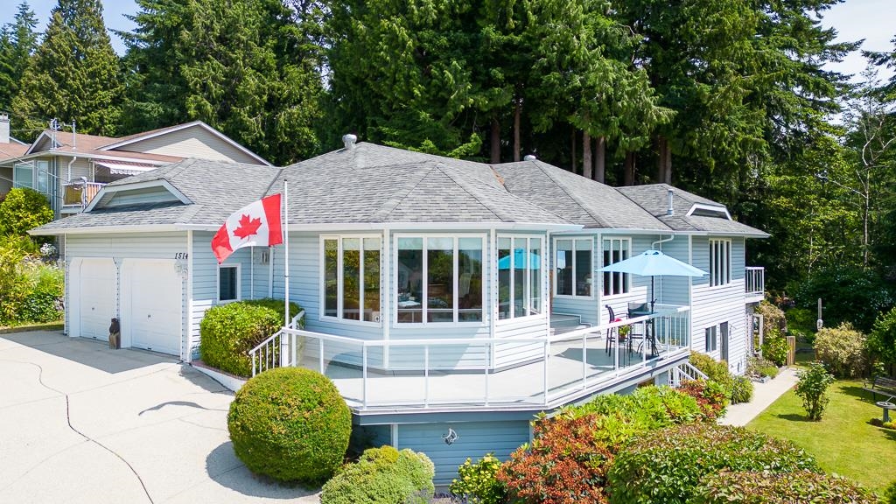
1514 Island View Drive
1514 Island View Drive
Highlights
Description
- Home value ($/Sqft)$454/Sqft
- Time on Houseful
- Property typeResidential
- StyleRancher/bungalow w/bsmt.
- CommunityShopping Nearby
- Median school Score
- Year built1992
- Mortgage payment
This glorious, well kept oceanview rancher (with bonus flexspace below) is located in the highly sought-after Woodcreek Park neighbourhood and is perfect walking distance to Bonniebrook Beach. Facing south to the ocean and backing onto a lush ravine, this .28 acre and it's immaculate landscaping offers a serene environment with community built in. Enjoy the ease of single-level living, perfect for families, retirees or anyone seeking comfort and accessibility. The well laidout home offers large sunny decks, 2 gas fireplaces, hardwood floors, dreamy ensuite off the primary with clawfoot tub, heated floor, walk-in shower designed in a delightful Victorian style. Boasts a double garage, tons of storage with huge crawlspace, heat recovery ventilation system & a 3 min. drive to Gibson's shops
Home overview
- Heat source Electric, natural gas
- Sewer/ septic Septic tank
- Construction materials
- Foundation
- Roof
- # parking spaces 6
- Parking desc
- # full baths 2
- # total bathrooms 2.0
- # of above grade bedrooms
- Appliances Washer/dryer, dishwasher, refrigerator, stove, microwave
- Community Shopping nearby
- Area Bc
- Subdivision
- View Yes
- Water source Public
- Zoning description R2
- Directions Dc5be5a24b7d9b8baba22ce056ef71e0
- Lot dimensions 12196.8
- Lot size (acres) 0.28
- Basement information Crawl space, partially finished, exterior entry
- Building size 2448.0
- Mls® # R3018490
- Property sub type Single family residence
- Status Active
- Virtual tour
- Tax year 2024
- Flex room 5.41m X 5.69m
- Storage 2.007m X 3.708m
- Laundry 1.905m X 2.235m
Level: Main - Family room 3.251m X 4.75m
Level: Main - Walk-in closet 1.499m X 1.778m
Level: Main - Dining room 4.724m X 4.597m
Level: Main - Primary bedroom 3.632m X 4.369m
Level: Main - Bedroom 3.023m X 3.023m
Level: Main - Kitchen 3.556m X 5.359m
Level: Main - Living room 5.867m X 4.851m
Level: Main - Eating area 2.642m X 2.134m
Level: Main - Bedroom 3.835m X 3.048m
Level: Main - Foyer 2.692m X 2.057m
Level: Main
- Listing type identifier Idx

$-2,965
/ Month

