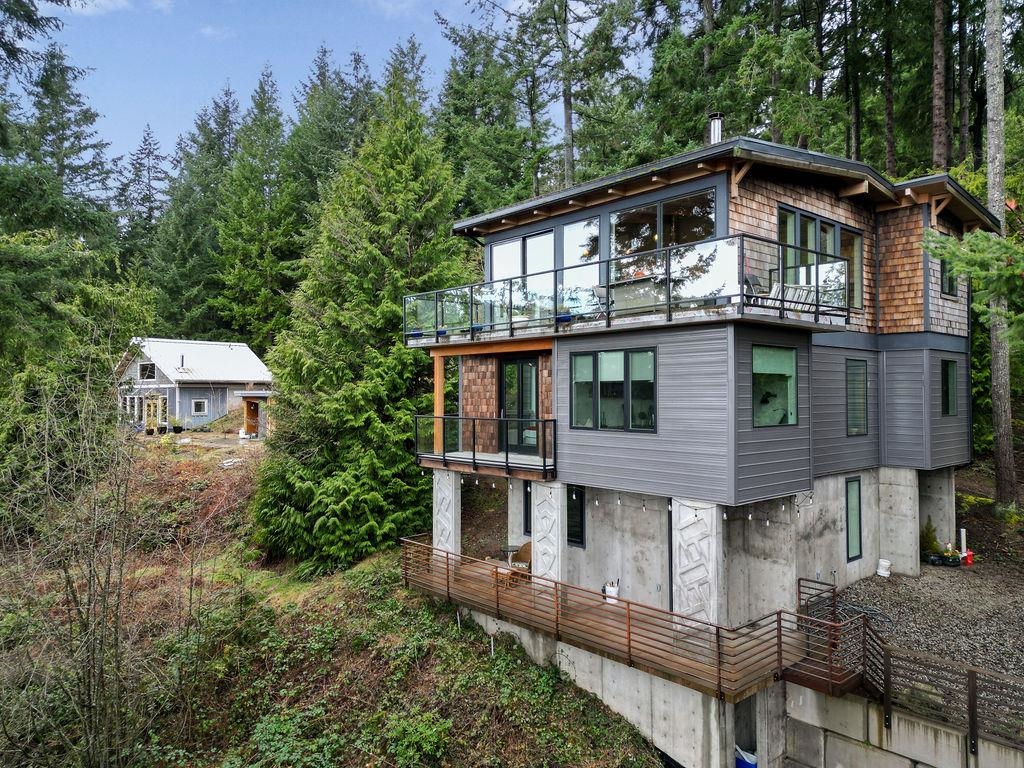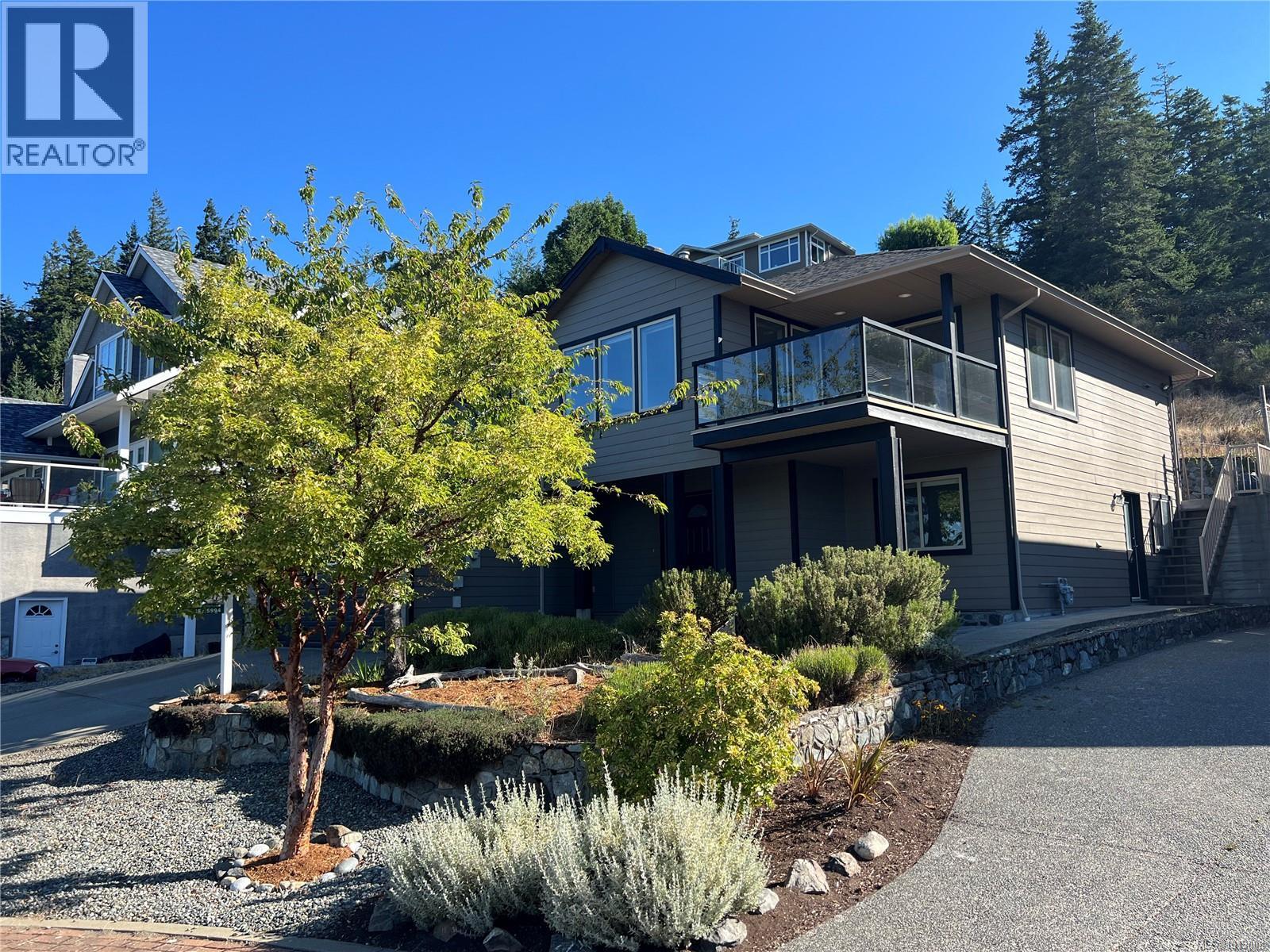Select your Favourite features

Highlights
Description
- Home value ($/Sqft)$870/Sqft
- Time on Houseful
- Property typeResidential
- StyleRancher/bungalow w/loft
- CommunityShopping Nearby
- Median school Score
- Year built2021
- Mortgage payment
Perched among the treetops with panoramic Salish Sea views, this stunning 4-year-old home is just minutes from Gibsons. Designed for comfort and style, it features vaulted wood ceilings, oak flooring, and radiant in-floor heating. The chef’s kitchen is a showstopper, boasting Fisher & Paykel appliances, a dual-fuel range, and a 9-ft island—perfect for entertaining. Wake up to breathtaking ocean vistas in the luxurious primary suite with a spa-like ensuite. A private 2-bedroom cottage and a shared sauna and outdoor shower offers an ideal retreat. The 1,400 sq.ft. workshop with triple bay doors, office space, and 240V/3-phase wiring is perfect for creative projects. Enjoy homegrown produce from the greenhouse and vegetable garden, or cook al fresco in the summer kitchen. A beautiful package!
MLS®#R2982723 updated 3 weeks ago.
Houseful checked MLS® for data 3 weeks ago.
Home overview
Amenities / Utilities
- Heat source Natural gas, radiant, wood
- Sewer/ septic Septic tank
Exterior
- Construction materials
- Foundation
- Roof
- Parking desc
Interior
- # full baths 3
- # half baths 1
- # total bathrooms 4.0
- # of above grade bedrooms
- Appliances Washer/dryer, dishwasher, refrigerator, stove
Location
- Community Shopping nearby
- Area Bc
- View Yes
- Water source Well drilled
- Zoning description Ru1
Lot/ Land Details
- Lot dimensions 131712.0
Overview
- Lot size (acres) 3.02
- Basement information None
- Building size 2630.0
- Mls® # R2982723
- Property sub type Single family residence
- Status Active
- Virtual tour
- Tax year 2024
Rooms Information
metric
- Living room 5.055m X 3.861m
- Dining room 4.978m X 3.15m
- Pantry 1.93m X 1.727m
- Kitchen 4.928m X 5.156m
- Bedroom 4.267m X 3.962m
Level: Above - Bedroom 2.667m X 3.658m
Level: Above - Primary bedroom 5.817m X 4.496m
Level: Above - Kitchen 4.775m X 3.404m
Level: Main - Living room 4.877m X 2.565m
Level: Main - Flex room 4.851m X 3.785m
Level: Main - Utility 4.724m X 2.134m
Level: Main
SOA_HOUSEKEEPING_ATTRS
- Listing type identifier Idx

Lock your rate with RBC pre-approval
Mortgage rate is for illustrative purposes only. Please check RBC.com/mortgages for the current mortgage rates
$-6,101
/ Month25 Years fixed, 20% down payment, % interest
$
$
$
%
$
%

Schedule a viewing
No obligation or purchase necessary, cancel at any time
Nearby Homes
Real estate & homes for sale nearby












