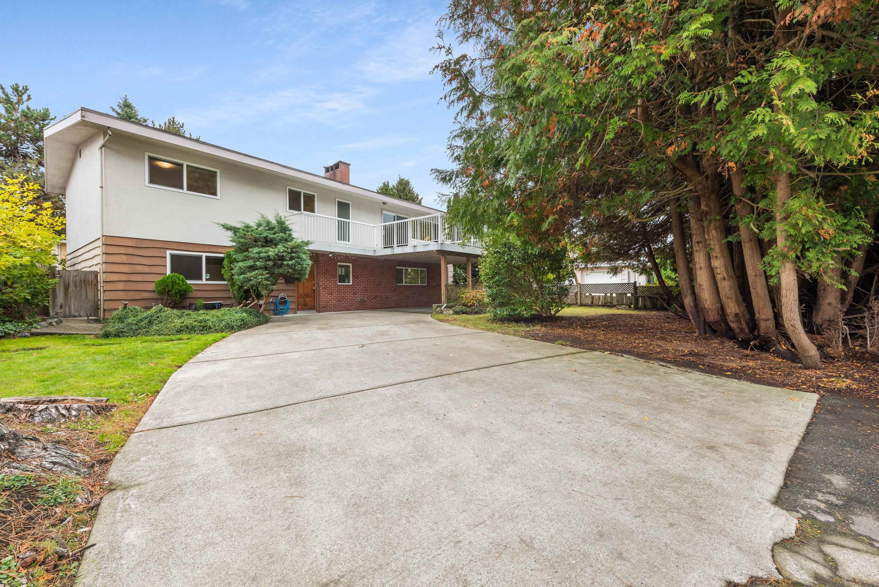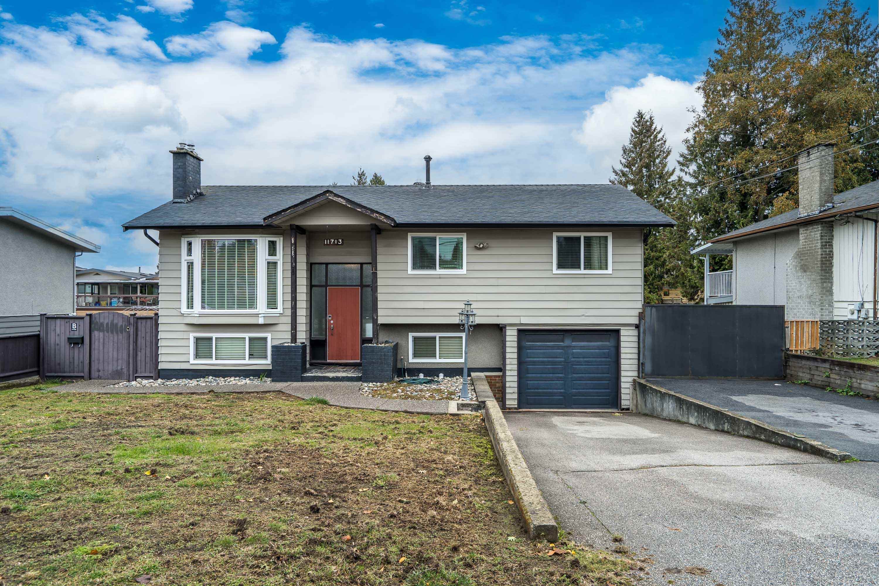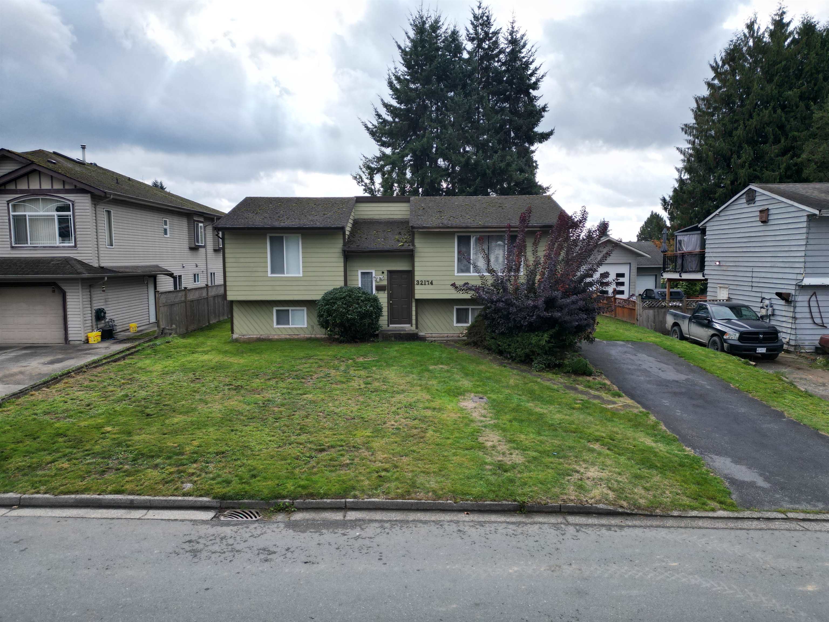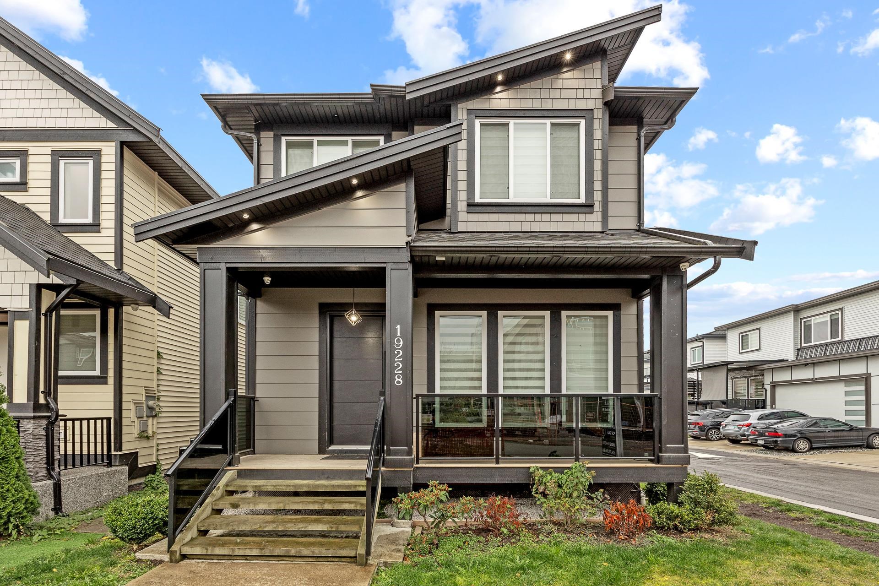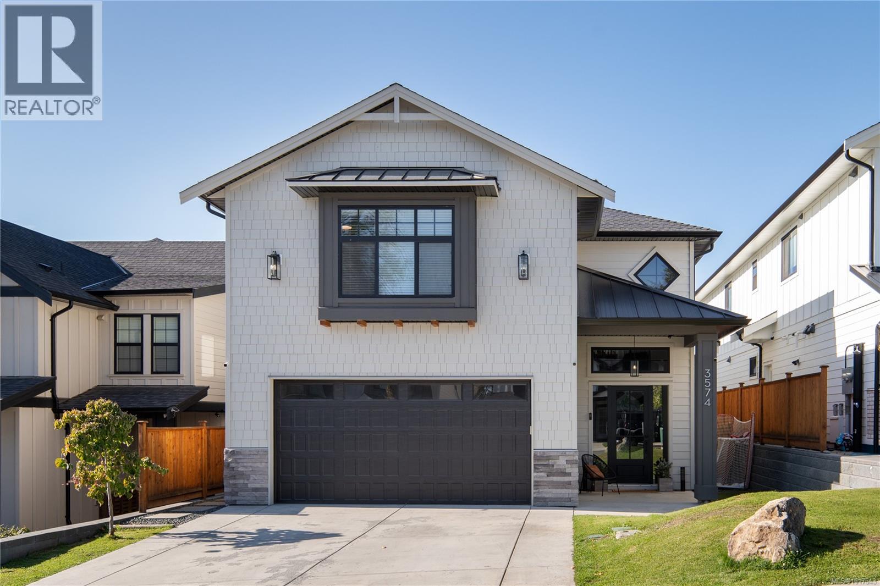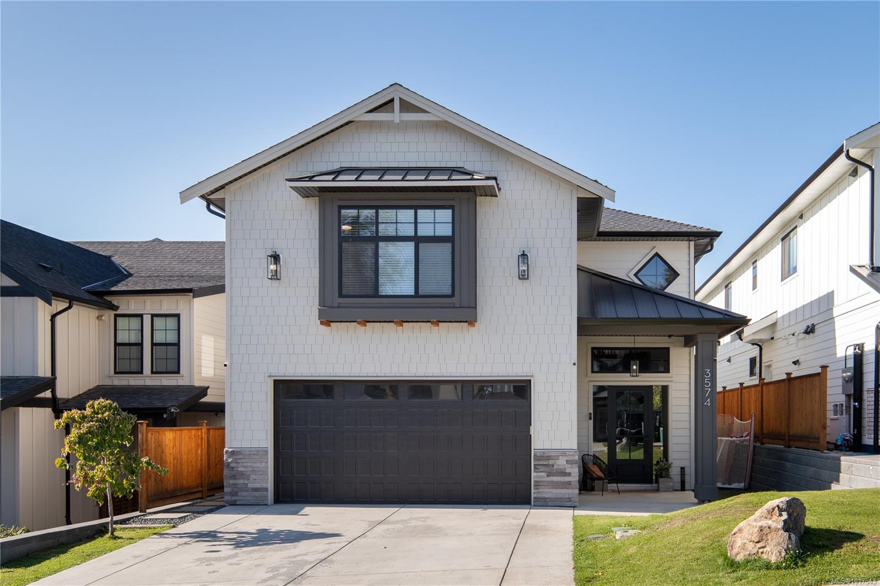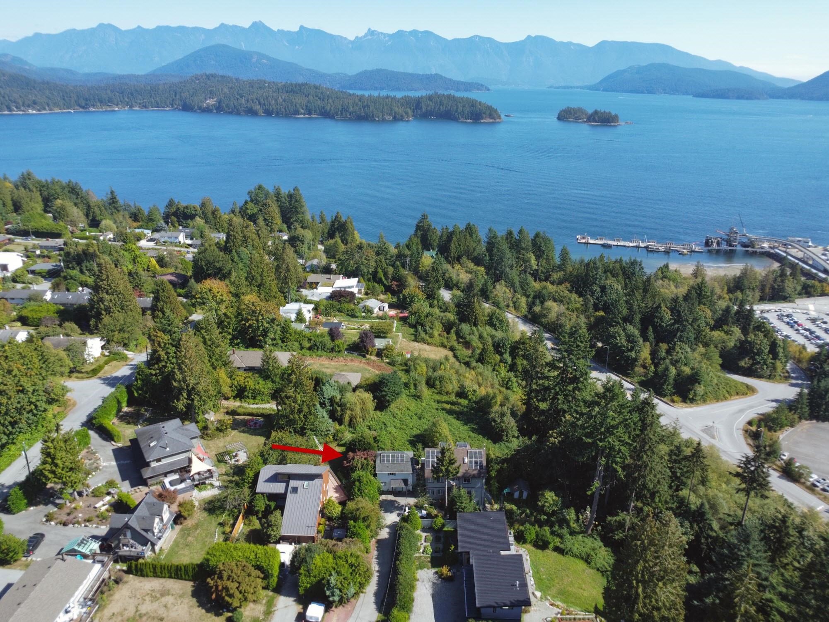
Highlights
Description
- Home value ($/Sqft)$300/Sqft
- Time on Houseful
- Property typeResidential
- Median school Score
- Year built2004
- Mortgage payment
A unique opportunity, this 20 year old home has an amazing panoramic view from every window. Solar panels heat the home, the upstairs suite and carriage home. As well, there are two tenants making this home very affordable. Live in the garden suite and enjoy the south exposure and all the wonderful fruit trees and extensive garden. This location checks so many boxes, school, ferry, beaches and trails all so close. Solid built home needs some updates but is wonderfully liveable. Located on the end of a cul-de-sac. Enjoy the adjoining greenspace and privacy.
MLS®#R3050771 updated 4 weeks ago.
Houseful checked MLS® for data 4 weeks ago.
Home overview
Amenities / Utilities
- Heat source Electric, solar
- Sewer/ septic Septic tank
Exterior
- Construction materials
- Foundation
- Roof
- # parking spaces 4
- Parking desc
Interior
- # full baths 3
- # half baths 1
- # total bathrooms 4.0
- # of above grade bedrooms
- Appliances Washer/dryer, dishwasher, refrigerator, stove
Location
- Area Bc
- Subdivision
- View Yes
- Water source Public
- Zoning description R1
- Directions 4cd801345362cb2326ef3de2ae72b415
Lot/ Land Details
- Lot dimensions 20909.0
Overview
- Lot size (acres) 0.48
- Basement information None
- Building size 3829.0
- Mls® # R3050771
- Property sub type Single family residence
- Status Active
- Tax year 2025
Rooms Information
metric
- Family room 4.013m X 4.089m
- Primary bedroom 8.484m X 4.775m
- Living room 4.064m X 5.41m
Level: Above - Bedroom 4.089m X 4.089m
Level: Above - Kitchen 4.191m X 5.41m
Level: Above - Bedroom 3.429m X 4.089m
Level: Above - Media room 4.14m X 3.861m
Level: Basement - Kitchen 5.791m X 6.68m
Level: Basement - Laundry 2.464m X 3.988m
Level: Basement - Kitchen 3.988m X 5.461m
Level: Main - Bedroom 4.115m X 4.115m
Level: Main - Bedroom 4.039m X 4.115m
Level: Main - Dining room 4.166m X 7.823m
Level: Main
SOA_HOUSEKEEPING_ATTRS
- Listing type identifier Idx

Lock your rate with RBC pre-approval
Mortgage rate is for illustrative purposes only. Please check RBC.com/mortgages for the current mortgage rates
$-3,067
/ Month25 Years fixed, 20% down payment, % interest
$
$
$
%
$
%

Schedule a viewing
No obligation or purchase necessary, cancel at any time
Nearby Homes
Real estate & homes for sale nearby



