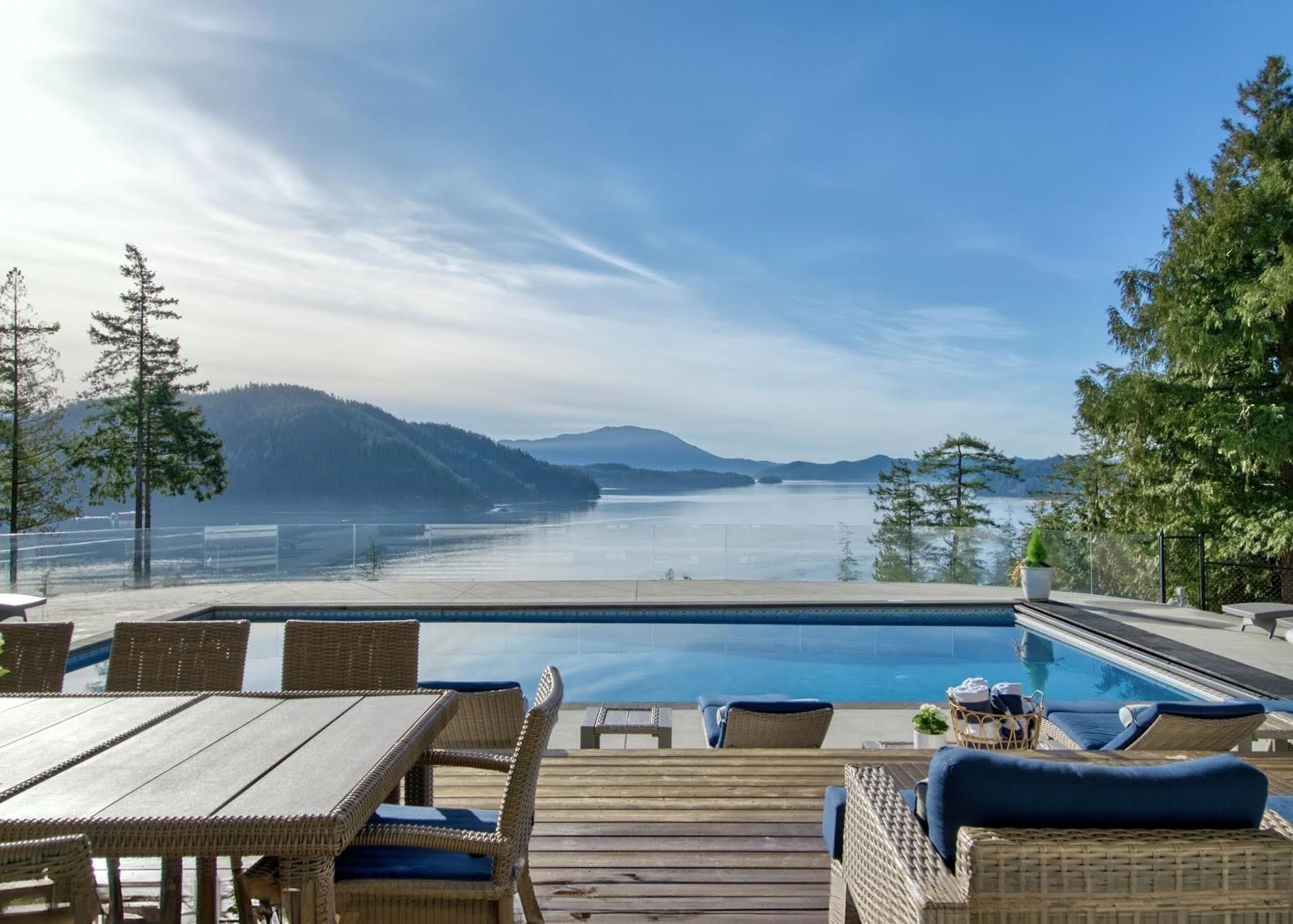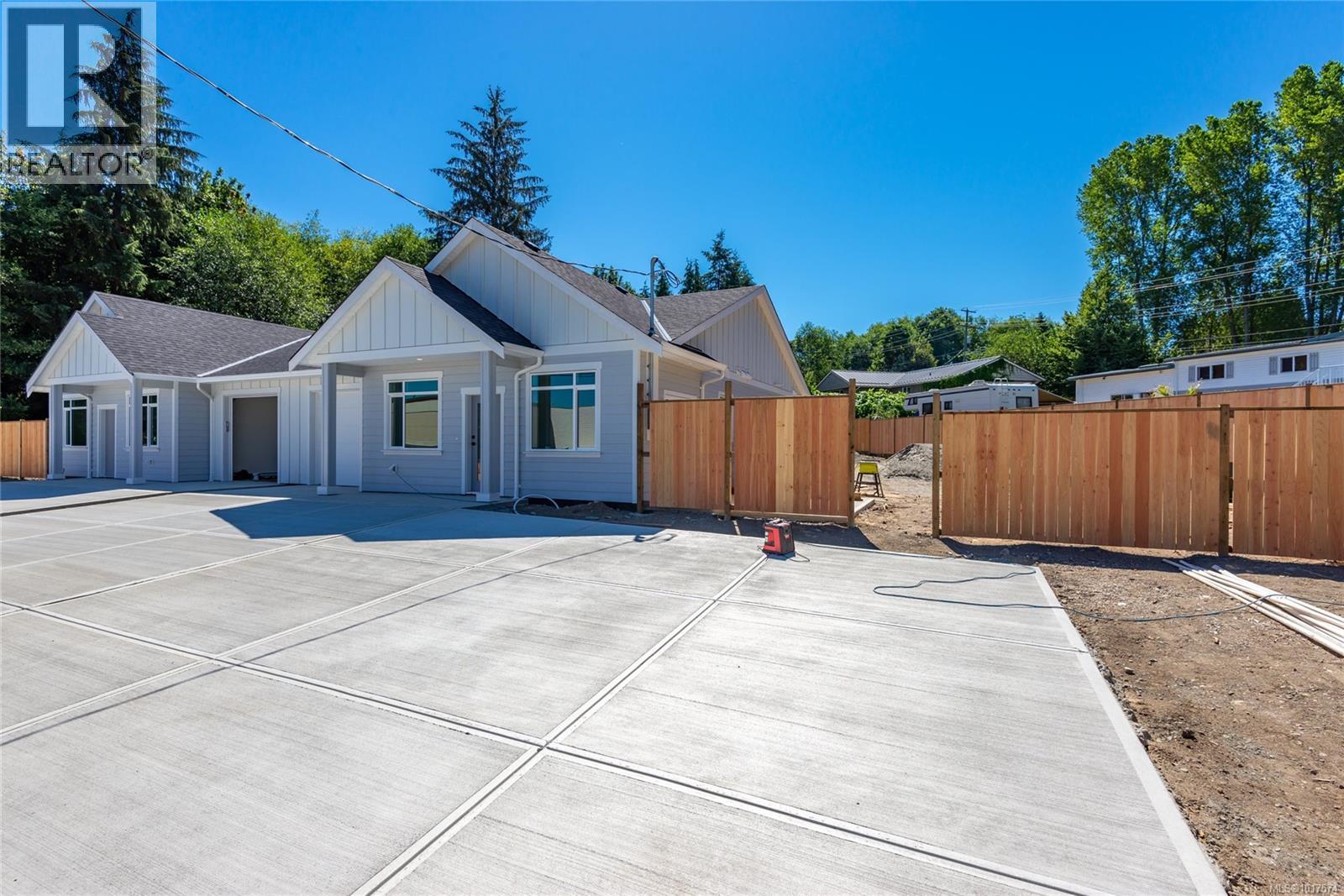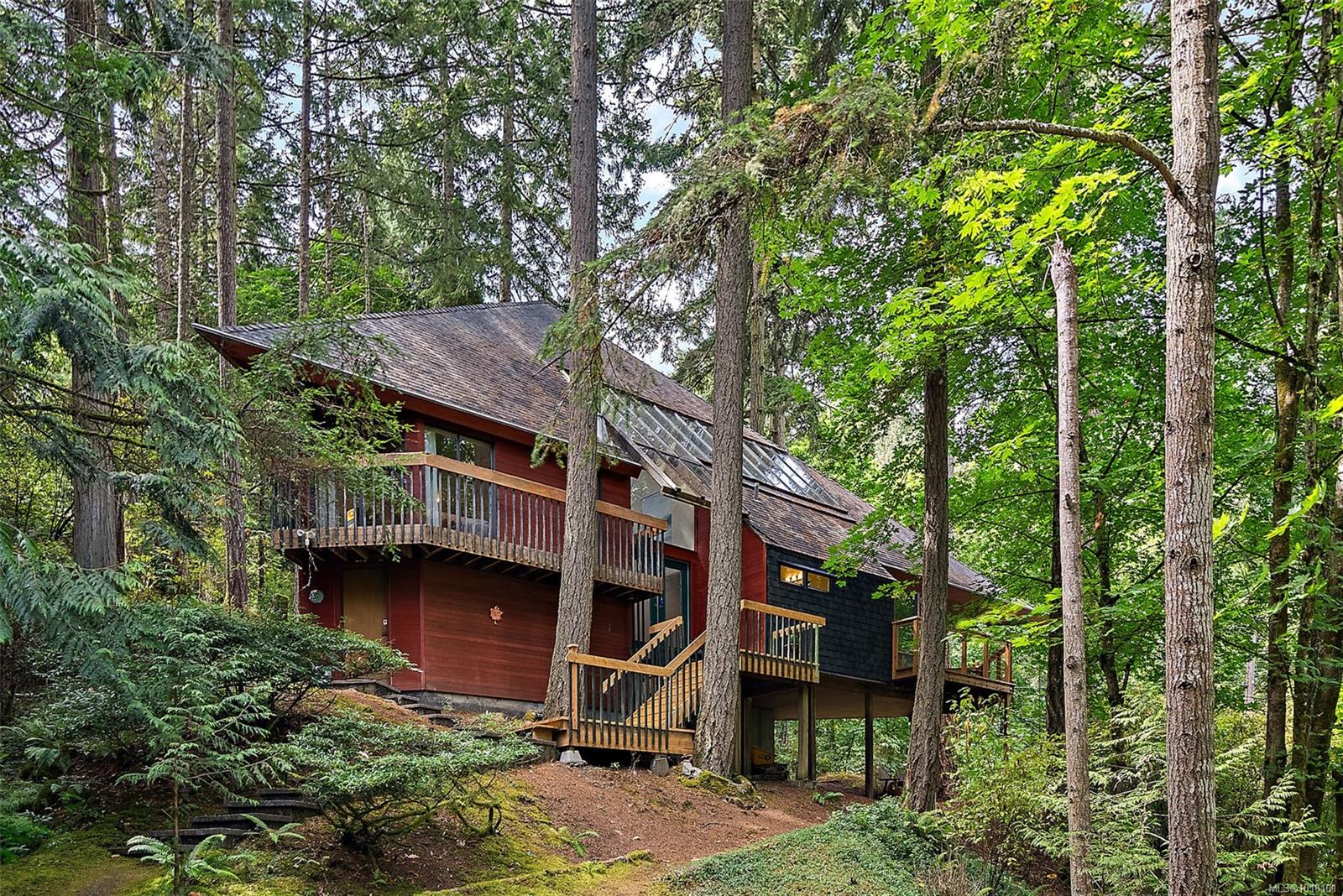
Highlights
Description
- Home value ($/Sqft)$773/Sqft
- Time on Houseful
- Property typeResidential
- StyleReverse 2 storey w/bsmt
- Year built2020
- Mortgage payment
Introducing this spectacular waterfront estate home with finished carriage house, gracing a sprawling 4.94-acre property with awe-inspiring panoramic ocean and island views, plus scenic trail/AV access to the Ocean. A short drive from Langdale ferry terminal, this residence seamlessly blends luxurious living with convenience. Stroll to the beach, spend the day pool-side and relax and unwind in your private oasis, complete with every imaginable amenity. Enjoy a lavish 40-ft saltwater swimming pool, an inviting hot tub, outdoor wood burning fireplace, media room & a chef’s dream kitchen perfect for the cook and entertaining. With seven generously appointed bedrooms and seven and a half bathrooms, this estate property offers ample space for hosting friends & family. Foreign buyers welcome!
Home overview
- Heat source Electric, heat pump, radiant
- Sewer/ septic Septic tank
- Construction materials
- Foundation
- Roof
- # parking spaces 10
- Parking desc
- # full baths 6
- # half baths 1
- # total bathrooms 7.0
- # of above grade bedrooms
- Appliances Washer/dryer, dishwasher, refrigerator, stove
- Area Bc
- Subdivision
- View Yes
- Water source Well drilled
- Zoning description Rf3
- Lot dimensions 215186.4
- Lot size (acres) 4.94
- Basement information Finished
- Building size 4781.0
- Mls® # R3026213
- Property sub type Single family residence
- Status Active
- Tax year 2024
- Bedroom 3.708m X 4.724m
Level: Above - Bedroom 3.683m X 4.724m
Level: Above - Laundry 1.981m X 2.286m
Level: Above - Bedroom 3.658m X 4.724m
Level: Above - Bedroom 3.658m X 4.724m
Level: Above - Storage 3.785m X 4.394m
Level: Basement - Bedroom 3.734m X 4.572m
Level: Basement - Storage 1.346m X 2.438m
Level: Basement - Bedroom 3.556m X 3.785m
Level: Basement - Recreation room 5.613m X 9.449m
Level: Basement - Kitchen 3.81m X 5.613m
Level: Main - Living room 5.944m X 6.147m
Level: Main - Pantry 1.295m X 1.6m
Level: Main - Laundry 2.769m X 4.42m
Level: Main - Foyer 2.591m X 2.667m
Level: Main - Dining room 3.937m X 5.055m
Level: Main - Walk-in closet 1.651m X 2.134m
Level: Main - Primary bedroom 4.166m X 4.597m
Level: Main
- Listing type identifier Idx

$-9,853
/ Month











