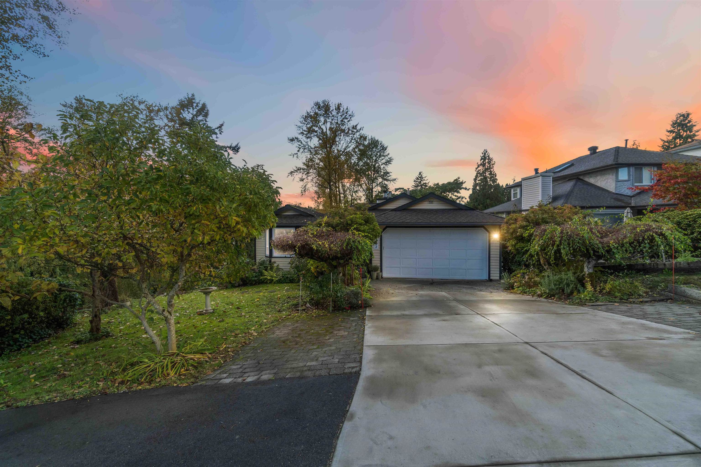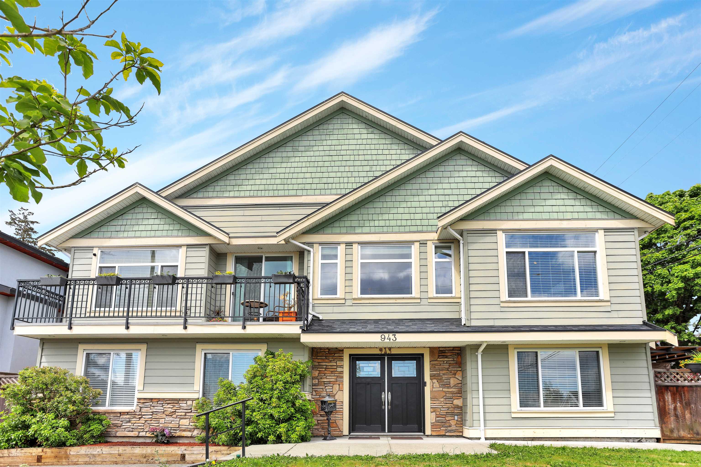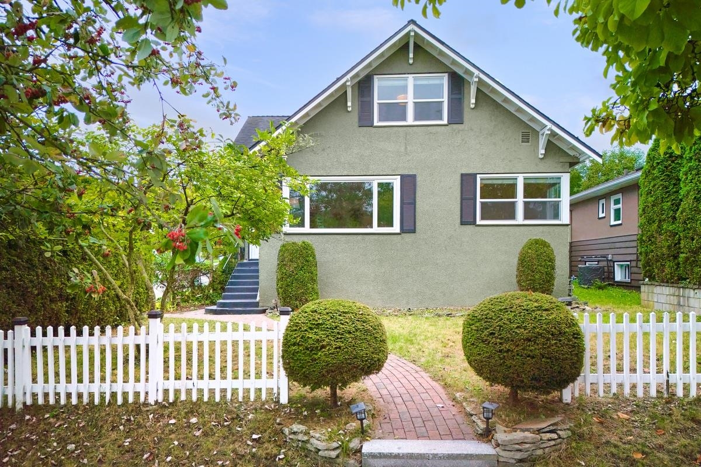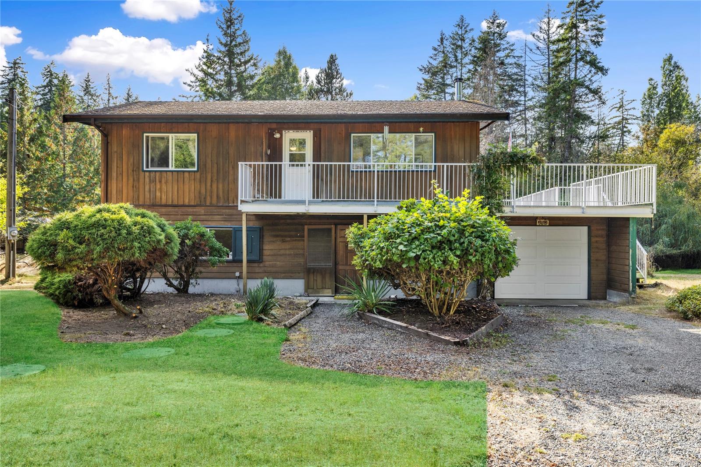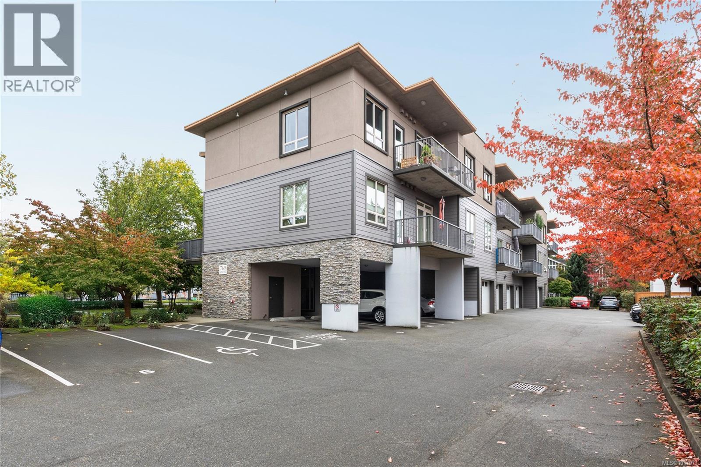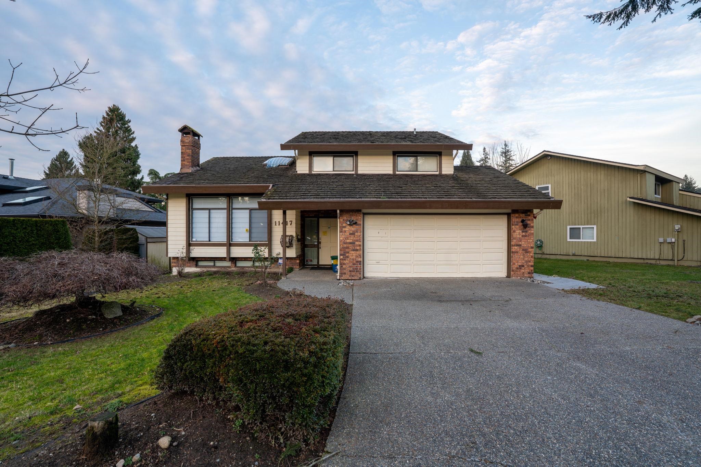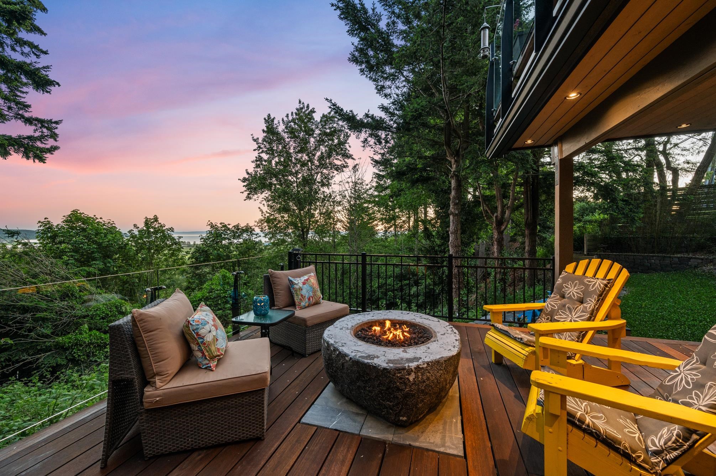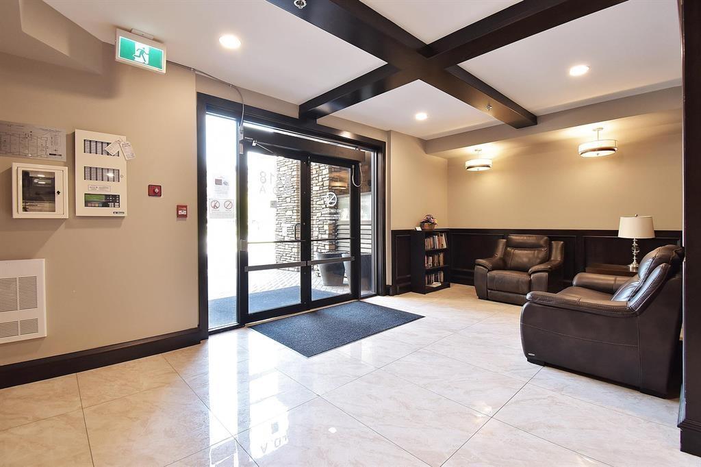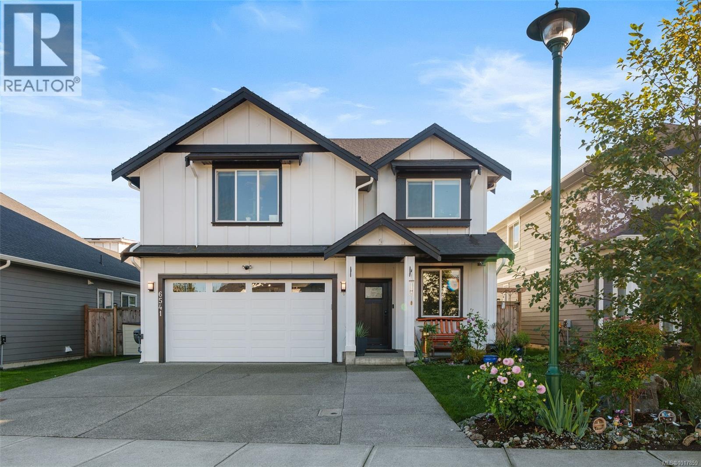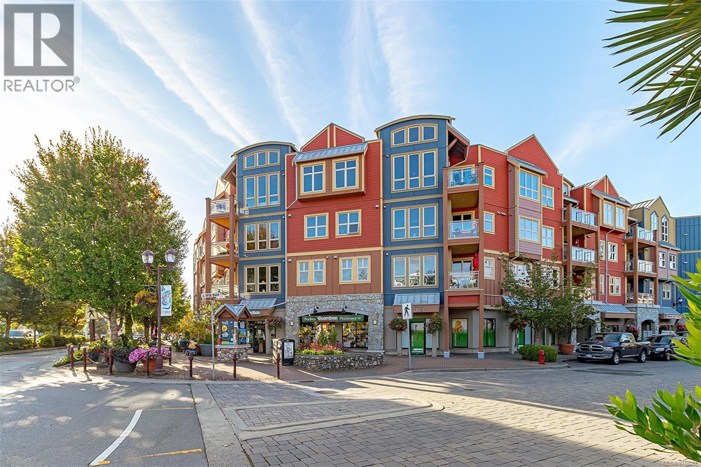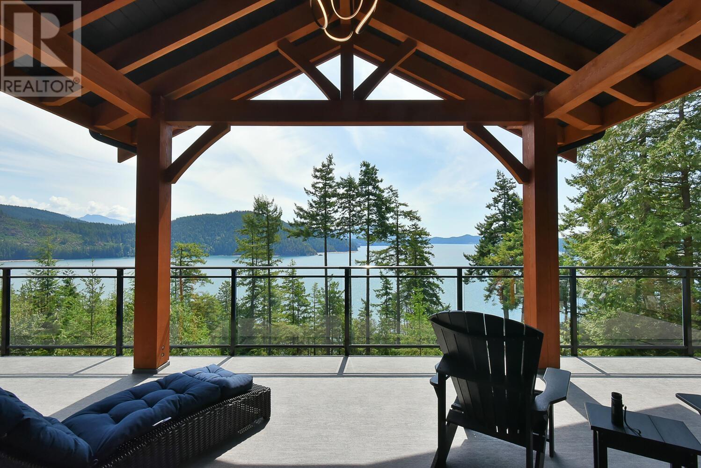
173 Witherby Rd
173 Witherby Rd
Highlights
Description
- Home value ($/Sqft)$594/Sqft
- Time on Houseful602 days
- Property typeSingle family
- Style2 level
- Lot size5.06 Acres
- Year built2023
- Mortgage payment
Incredible value for this custom built, nearly brand new WATERFRONT home in Gibsons. Situated on 5+ ACRES with a secondary building site, this luxurious home offers every imaginable feature including a gorgeous 2 bedroom lower level ocean view suite with a 100% 5 star rating on Airbnb. Level entry into the open main floor plan with vaulted ceilings, a cozy gas fireplace, a stunning kitchen with pantry, 2 primary bedrooms with ensuites, a path to the beach below, full warranty, tons of storage & NO GST. Enjoy the spectacular ocean views from nearly every room & from the spacious patio, ideal for soaking in the sunshine & relaxing with friends & family. A gated community, 12 minutes from the ferry & all of the shops & entertainment in Lower Gibsons. Bring an offer today! (id:63267)
Home overview
- Heat type Forced air, heat pump, radiant heat
- # parking spaces 4
- # full baths 4
- # total bathrooms 4.0
- # of above grade bedrooms 4
- Has fireplace (y/n) Yes
- Community features Pets allowed with restrictions
- View View
- Lot dimensions 5.06
- Lot size (acres) 5.06
- Building size 3199
- Listing # R2853936
- Property sub type Single family residence
- Status Active
- Listing source url Https://www.realtor.ca/real-estate/26560744/173-witherby-road-gibsons
- Listing type identifier Idx

$-4,914
/ Month


