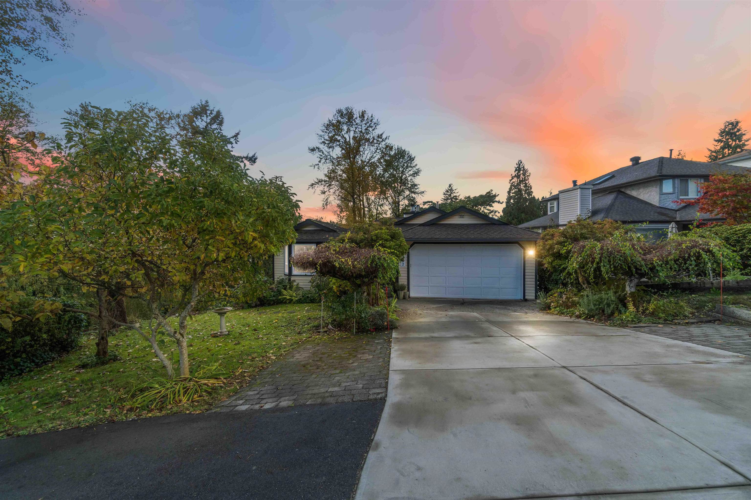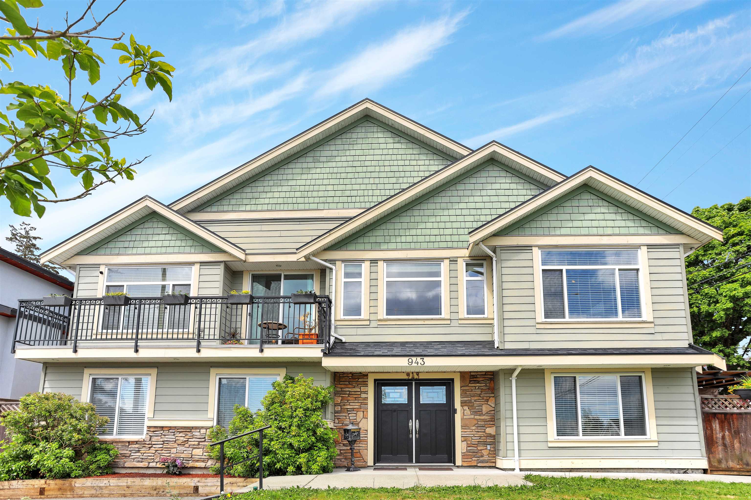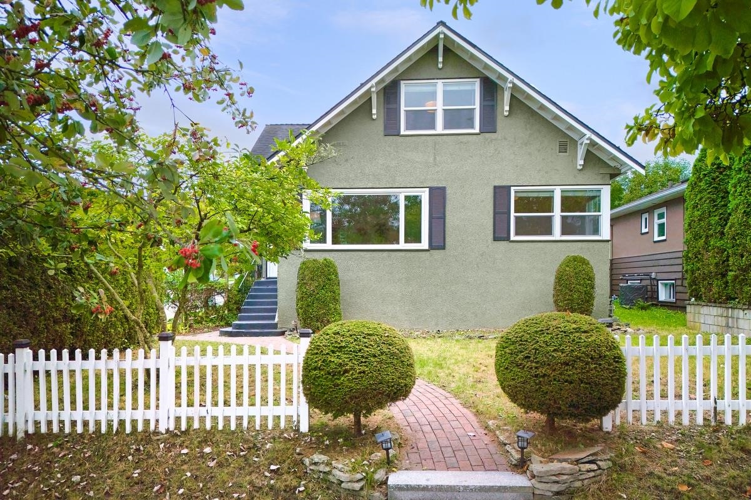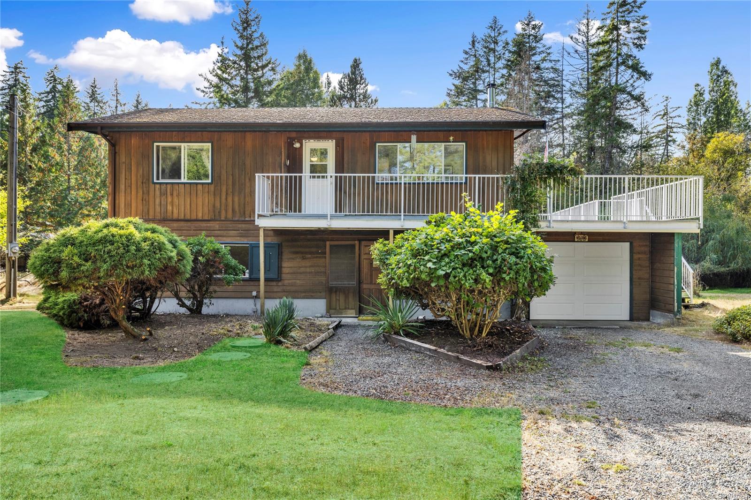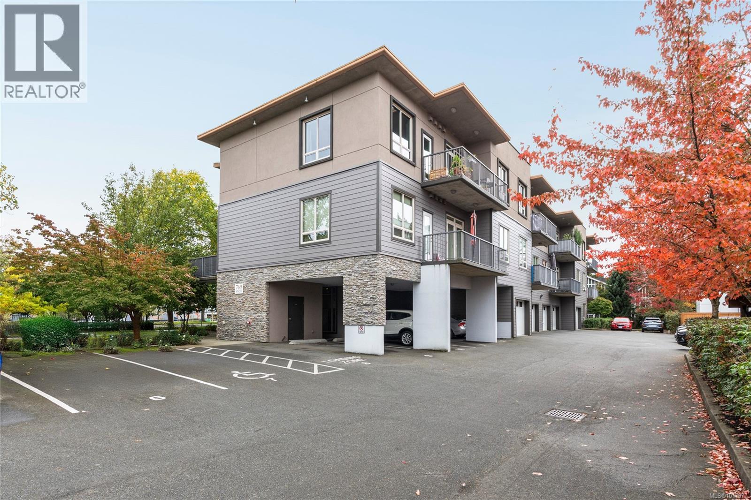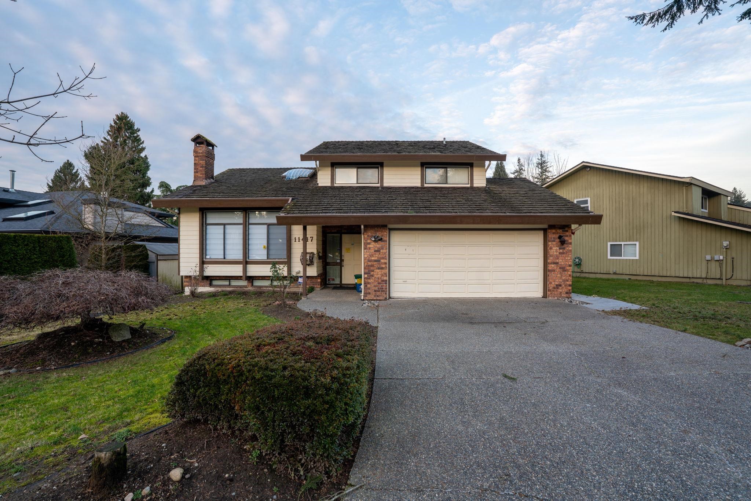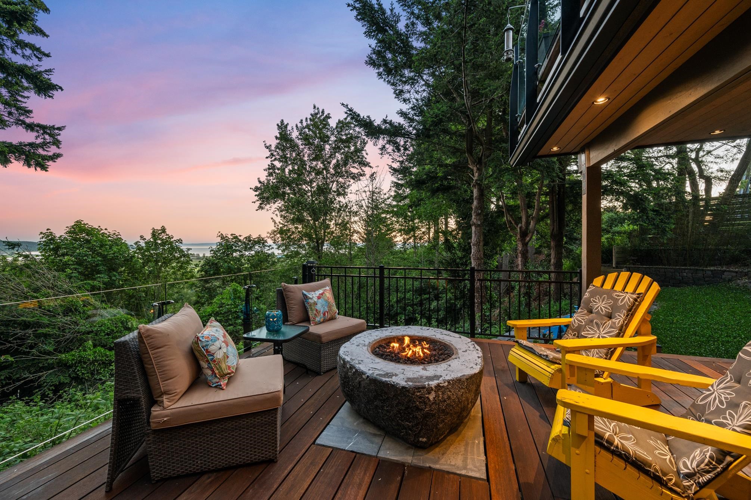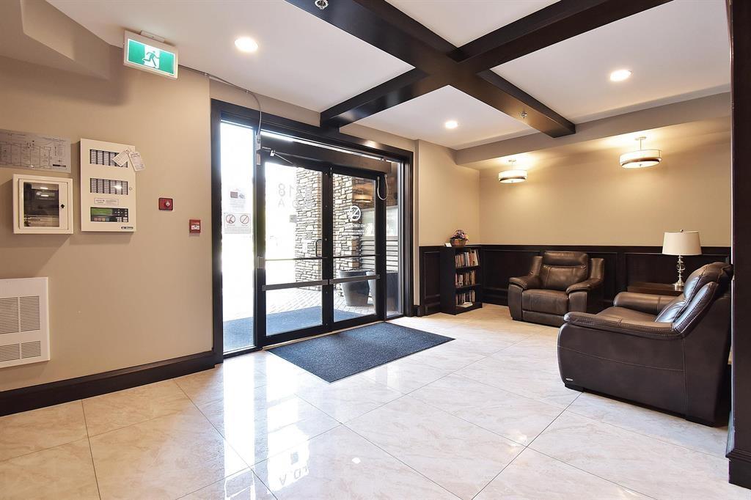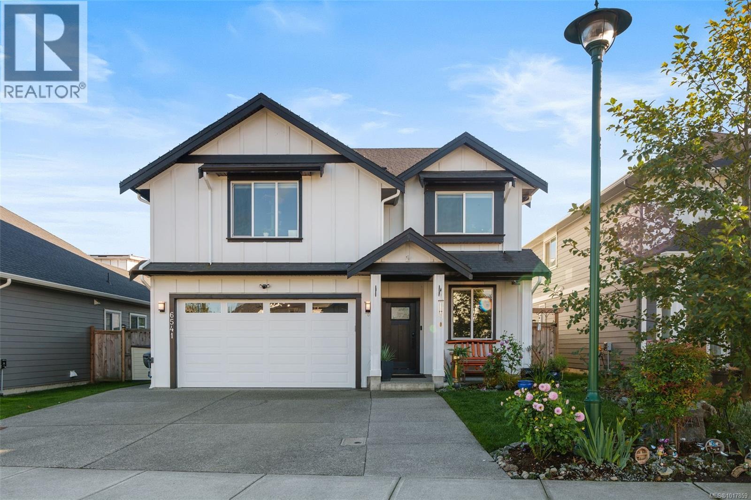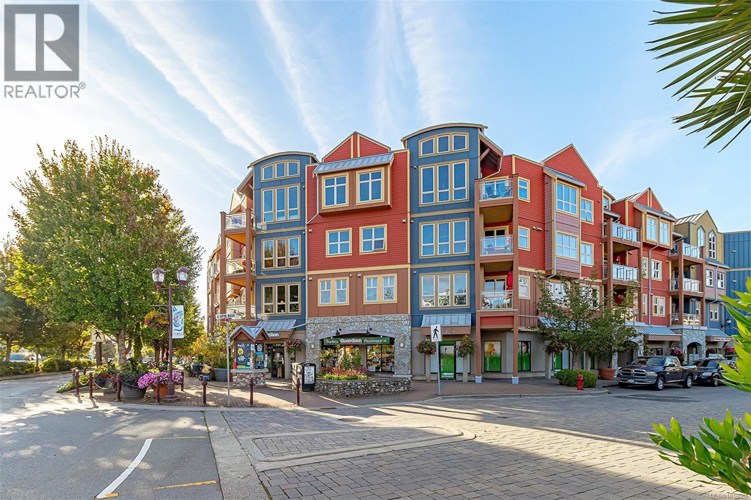Select your Favourite features
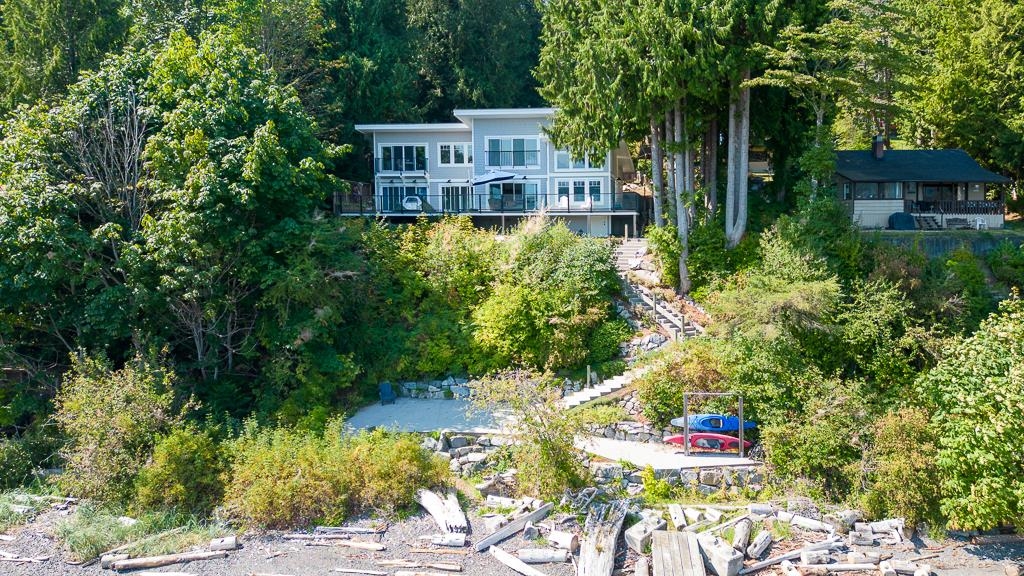
1980 Thornborough Road
For Sale
186 Days
$2,998,000 $100K
$2,898,000
6 beds
5 baths
2,324 Sqft
1980 Thornborough Road
For Sale
186 Days
$2,998,000 $100K
$2,898,000
6 beds
5 baths
2,324 Sqft
Highlights
Description
- Home value ($/Sqft)$1,247/Sqft
- Time on Houseful
- Property typeResidential
- Median school Score
- Year built2019
- Mortgage payment
Modern westcoast contemporary waterfront with a long dock six minutes to the ferry. Water and power at shoreline. Perfect if you want a private natural setting and love to entertain. Home was custom designed with so many unique features and attention to details: including outdoor kitchen, butler kitchen, Three Primary size Bedrooms each with Ensuite, Coach house with its own double garage, huge decks - too much to note this is simply stunning and a must see if you want the best.
MLS®#R2992020 updated 6 hours ago.
Houseful checked MLS® for data 6 hours ago.
Home overview
Amenities / Utilities
- Heat source Electric, wood
- Sewer/ septic Septic tank
Exterior
- Construction materials
- Foundation
- Roof
- # parking spaces 9
- Parking desc
Interior
- # full baths 4
- # half baths 1
- # total bathrooms 5.0
- # of above grade bedrooms
- Appliances Washer/dryer, dishwasher, refrigerator, stove, microwave
Location
- Area Bc
- View Yes
- Water source Well drilled
- Zoning description Ru1
- Directions 03aae31347b0a8ebc14886eec3e5e999
Lot/ Land Details
- Lot dimensions 34155.0
Overview
- Lot size (acres) 0.78
- Basement information None
- Building size 2324.0
- Mls® # R2992020
- Property sub type Single family residence
- Status Active
- Tax year 2024
Rooms Information
metric
- Living room 4.064m X 3.251m
- Bedroom 4.14m X 7.163m
- Bedroom 3.556m X 3.353m
- Bedroom 4.14m X 3.404m
- Walk-in closet 3.556m X 2.54m
Level: Above - Walk-in closet 2.515m X 2.972m
Level: Above - Bedroom 3.658m X 4.14m
Level: Above - Other 2.718m X 4.216m
Level: Above - Other 1.854m X 2.743m
Level: Above - Bedroom 5.41m X 4.953m
Level: Above - Foyer 2.464m X 4.42m
Level: Main - Bedroom 3.683m X 4.14m
Level: Main - Pantry 2.591m X 4.064m
Level: Main - Walk-in closet 1.372m X 2.337m
Level: Main - Dining room 4.039m X 3.835m
Level: Main - Kitchen 3.454m X 2.87m
Level: Main - Living room 6.147m X 5.563m
Level: Main
SOA_HOUSEKEEPING_ATTRS
- Listing type identifier Idx

Lock your rate with RBC pre-approval
Mortgage rate is for illustrative purposes only. Please check RBC.com/mortgages for the current mortgage rates
$-7,728
/ Month25 Years fixed, 20% down payment, % interest
$
$
$
%
$
%

Schedule a viewing
No obligation or purchase necessary, cancel at any time
Nearby Homes
Real estate & homes for sale nearby

