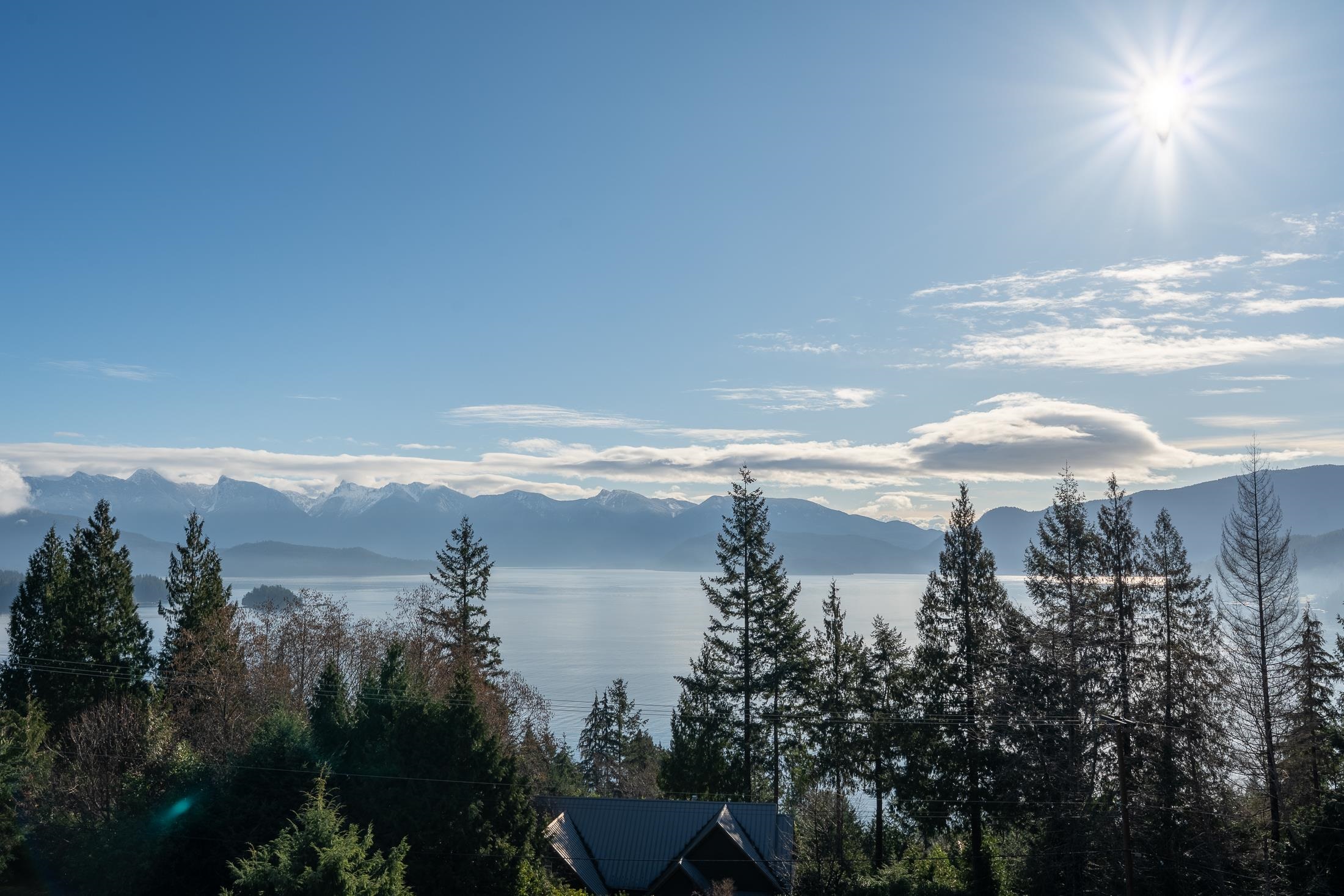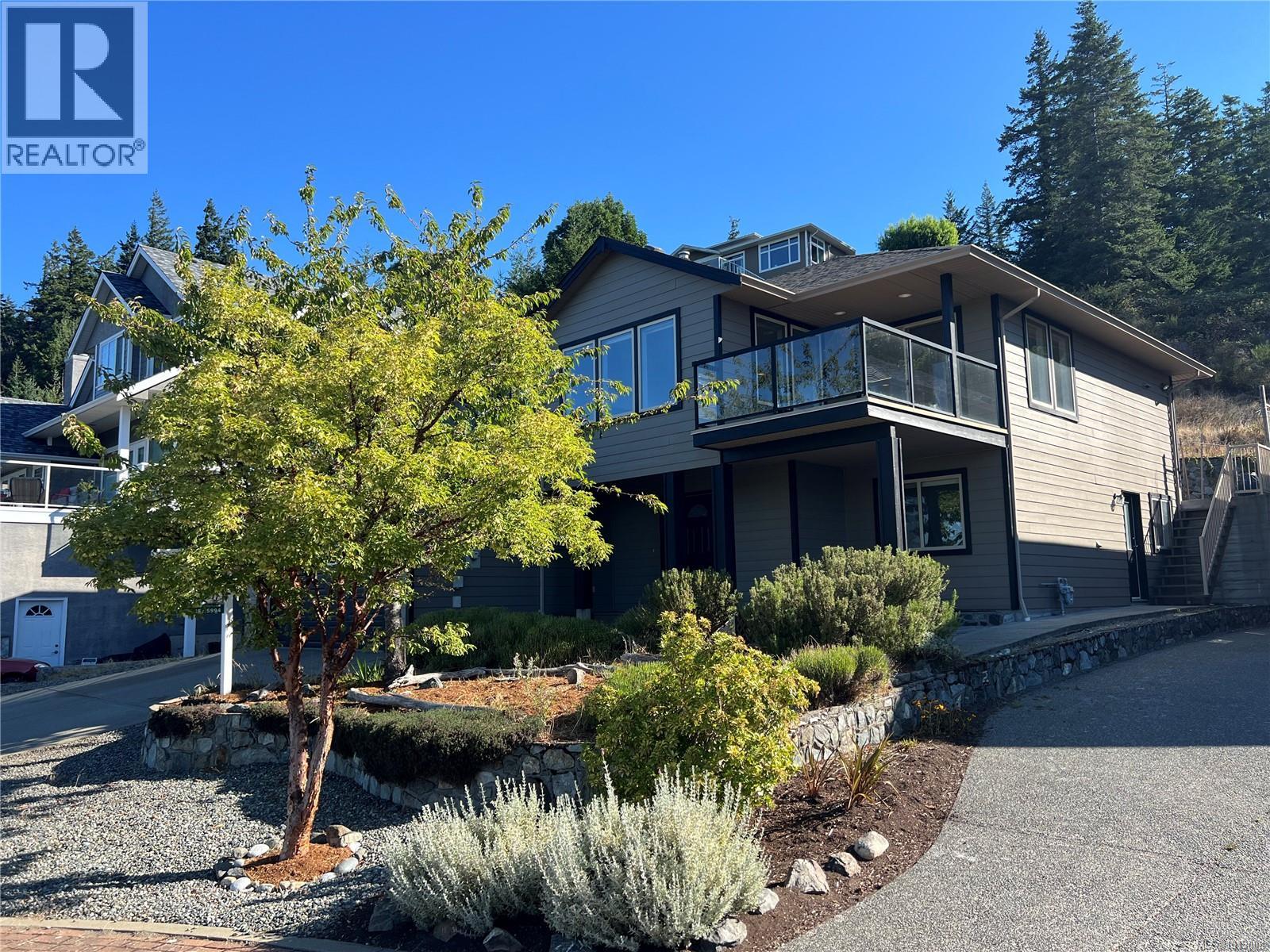Select your Favourite features

259 Bridgeman Road
For Sale
169 Days
$1,430,000 $80K
$1,350,000
5 beds
3 baths
2,763 Sqft
259 Bridgeman Road
For Sale
169 Days
$1,430,000 $80K
$1,350,000
5 beds
3 baths
2,763 Sqft
Highlights
Description
- Home value ($/Sqft)$489/Sqft
- Time on Houseful
- Property typeResidential
- Median school Score
- Year built1991
- Mortgage payment
Ocean vistas and forest abound at 259 Bridgeman. Through the gated driveway onto this 2-acre estate-style property with absolute privacy and endless panoramic views of Howe Sound and the North Shore mountains. With an exceptional layout, there is so much to love about this level entry home. The kitchen, living, and dining room are well appointed, with a large modern fireplace anchoring the space. The primary bedroom with ensuite is on the main floor, maximizing the view, along with two other bedrooms offering versatility for any buyer. The daylight lower floor has a separate entrance for in-law suite potential or space for a home gym and guests. Solar panels reduce cost of hydro, RU1 zoning allows for an ADU, and the three-bay garage makes this property a perfect package.
MLS®#R2980218 updated 3 days ago.
Houseful checked MLS® for data 3 days ago.
Home overview
Amenities / Utilities
- Heat source Electric, forced air
- Sewer/ septic Septic tank
Exterior
- Construction materials
- Foundation
- Roof
- # parking spaces 5
- Parking desc
Interior
- # full baths 3
- # total bathrooms 3.0
- # of above grade bedrooms
Location
- Area Bc
- Subdivision
- View Yes
- Water source Public
- Zoning description Ru1
Lot/ Land Details
- Lot dimensions 84549.96
Overview
- Lot size (acres) 1.94
- Basement information Finished
- Building size 2763.0
- Mls® # R2980218
- Property sub type Single family residence
- Status Active
- Tax year 2024
Rooms Information
metric
- Bedroom 3.15m X 4.089m
Level: Basement - Family room 7.671m X 12.802m
Level: Basement - Bedroom 3.2m X 4.039m
Level: Basement - Utility 2.159m X 5.69m
Level: Basement - Storage 0.914m X 1.702m
Level: Basement - Laundry 2.261m X 2.489m
Level: Main - Kitchen 3.581m X 3.708m
Level: Main - Living room 7.62m X 7.899m
Level: Main - Bedroom 3.226m X 3.912m
Level: Main - Primary bedroom 3.556m X 4.724m
Level: Main - Foyer 2.362m X 1.27m
Level: Main - Bedroom 3.251m X 3.81m
Level: Main - Walk-in closet 1.778m X 1.753m
Level: Main
SOA_HOUSEKEEPING_ATTRS
- Listing type identifier Idx

Lock your rate with RBC pre-approval
Mortgage rate is for illustrative purposes only. Please check RBC.com/mortgages for the current mortgage rates
$-3,600
/ Month25 Years fixed, 20% down payment, % interest
$
$
$
%
$
%

Schedule a viewing
No obligation or purchase necessary, cancel at any time
Nearby Homes
Real estate & homes for sale nearby












